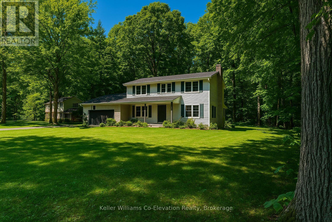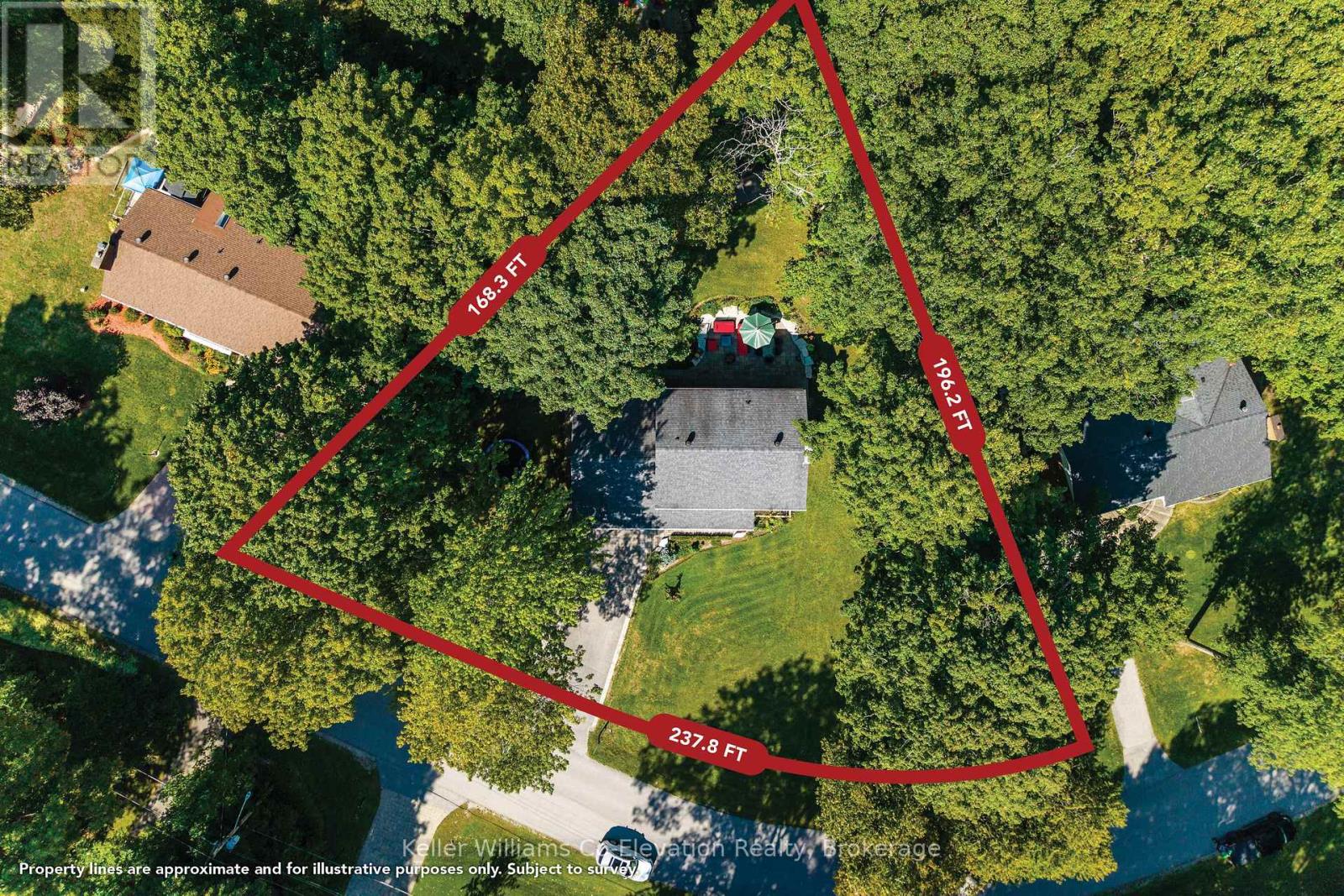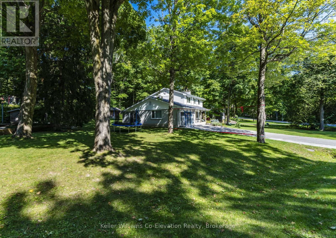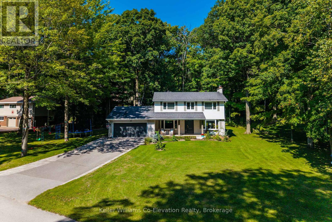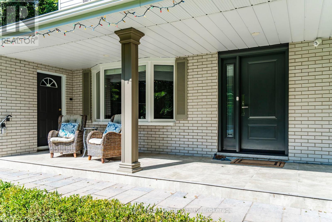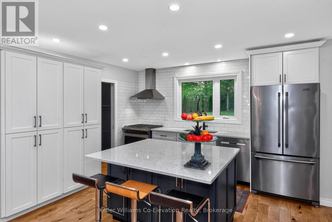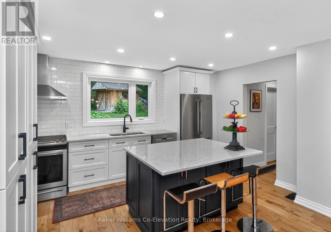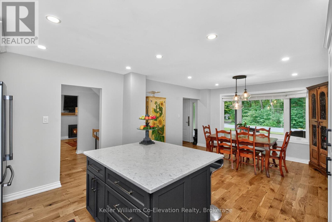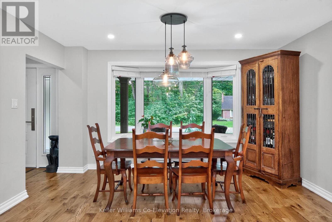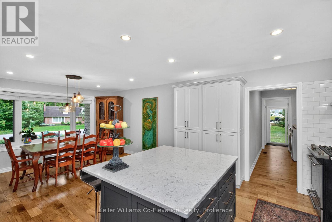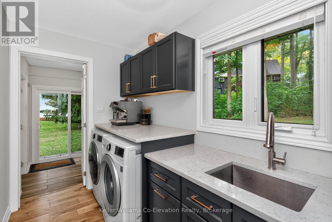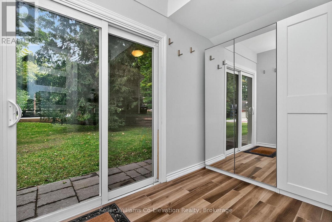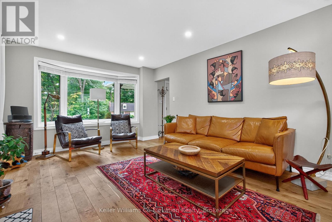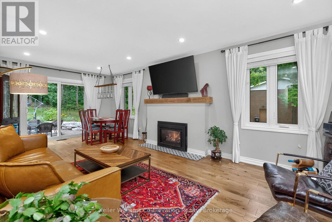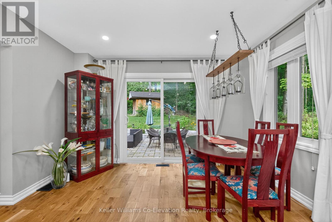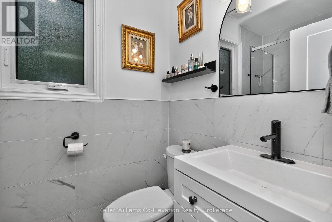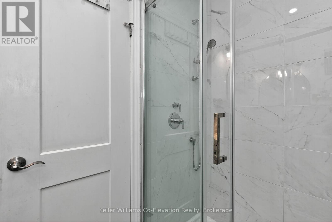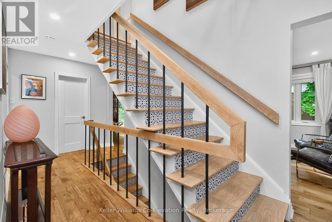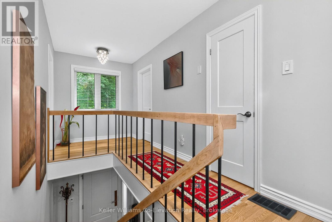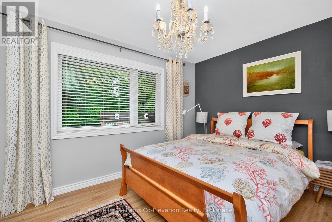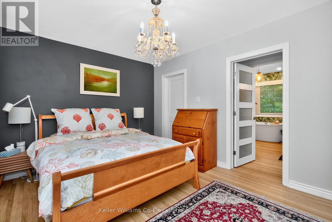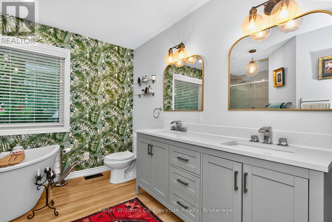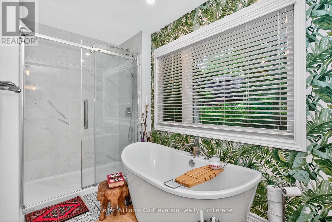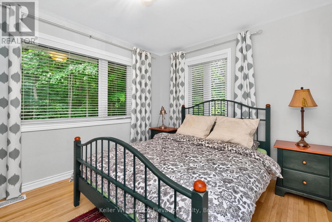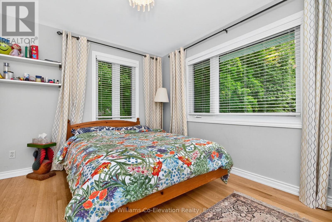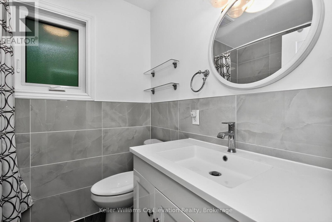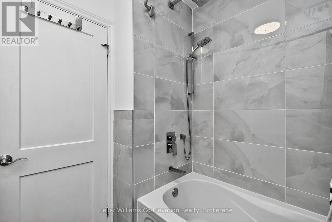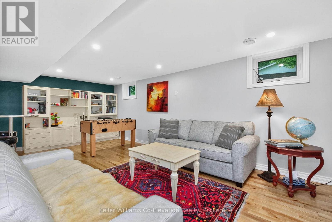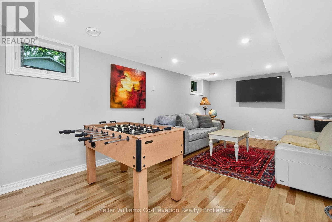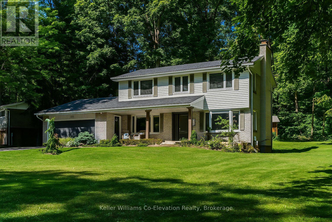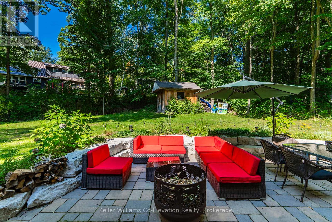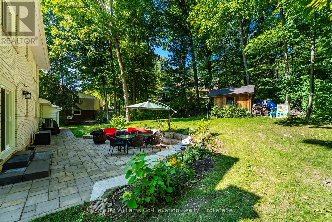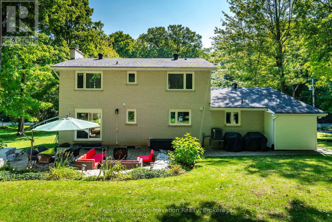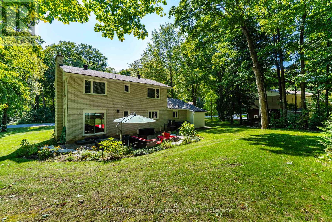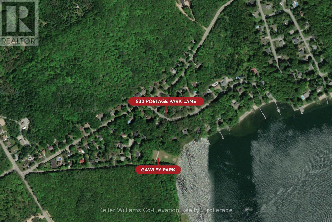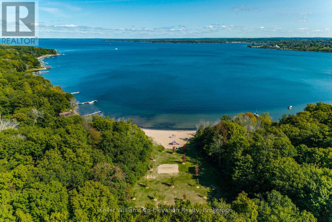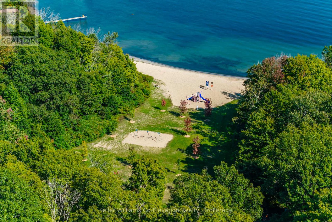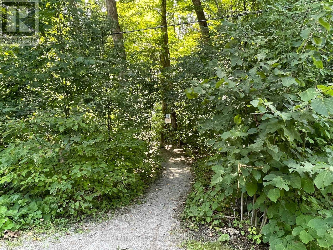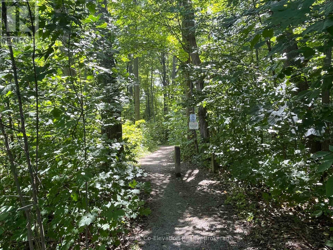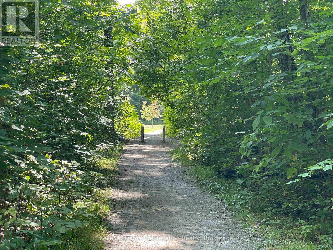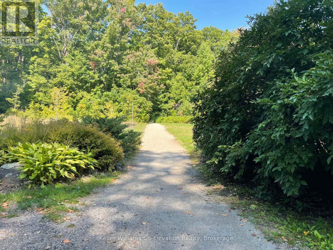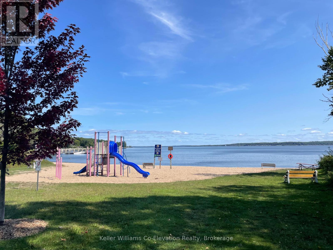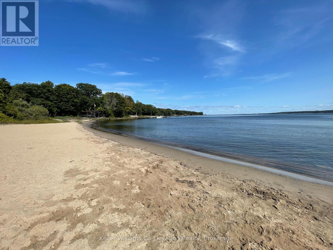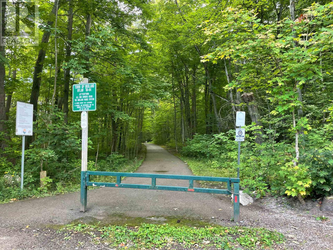830 Portage Park Lane Midland, Ontario L4R 5G3
$1,090,000
Welcome to 830 Portage Park Lane, Located in the Desirable Midland Point Area. Immediately Across the Street is a Groomed Trail, Taking You Within a 2 Minute Walk to Gawley Park & Beach and the Entrance to The Midland Rotary Paved Trail Offering Miles of Bike Riding & Walking Pleasure. This Stunning Home Sits on Nearly Half an Acre of Property, on a Quiet Dead End Street. Beautifully Landscaped & Treed and Offering Wonderful Views From The Expansive Windows Which Also Provide an Abundance of Natural Light. The Main Level Features Unique Rustic Oak Flooring Throughout; a Beautiful Updated Kitchen w/Gas Stove & Ample Storage within the Massive Island & Many Cabinets, as well as a Spacious Eating Area For Friends & Family to Congregate. You Will Also Enjoy the Ambiance of Your Formal Living & Dining Area with its Gas Fireplace & New Walkout to the Back Patio. Conveniently Located Off of the Kitchen & Laundry Area is a Spacious Mudroom with an Addnl Sliding Glass Door Walkout to the Side Yard. Upstairs Features a Primary Suite w/Walk-In Closet, and Lovely 5 pc Ensuite; 2 Addnl Bedrooms and a Full Main Bath. This Home Must Truly Be Seen To Be Appreciated! Many Upgrades in 2021 Include: New Windows; New Doors & Trim; All Bathrooms; New Island in Kitchen, Laundry Room/Pantry Incl New Cabinetry, Counters, Sink, and Washer & Dryer; Installed New Front Porch Tiles, Columns & Front Door; Completed Raised Floor w/Hardwood Floor in Basement Family Room; and Insulation Added to Attic (R40). In Addition, a Water Softener was Installed in 2022 and Driveway Stonework was Completed in 2023. Don't Let The Rare Opportunity To Own a Home in this Neighborhood Pass You By! (id:50886)
Property Details
| MLS® Number | S12395589 |
| Property Type | Single Family |
| Community Name | Midland |
| Amenities Near By | Beach, Hospital, Marina, Park |
| Community Features | School Bus |
| Features | Wooded Area |
| Parking Space Total | 6 |
| Structure | Patio(s), Porch, Shed |
Building
| Bathroom Total | 3 |
| Bedrooms Above Ground | 3 |
| Bedrooms Total | 3 |
| Age | 51 To 99 Years |
| Amenities | Fireplace(s) |
| Appliances | Water Heater, Water Softener, Dishwasher, Dryer, Stove, Washer, Window Coverings, Refrigerator |
| Basement Development | Finished |
| Basement Type | Full (finished) |
| Construction Style Attachment | Detached |
| Cooling Type | Central Air Conditioning |
| Exterior Finish | Aluminum Siding, Brick |
| Fire Protection | Smoke Detectors |
| Fireplace Present | Yes |
| Fireplace Total | 1 |
| Foundation Type | Block |
| Heating Fuel | Natural Gas |
| Heating Type | Forced Air |
| Stories Total | 2 |
| Size Interior | 1,500 - 2,000 Ft2 |
| Type | House |
| Utility Water | Municipal Water |
Parking
| Attached Garage | |
| Garage |
Land
| Acreage | No |
| Land Amenities | Beach, Hospital, Marina, Park |
| Sewer | Septic System |
| Size Frontage | 237 Ft ,9 In |
| Size Irregular | 237.8 Ft ; 237.80 Ft X 168.28 Ft X 196.20 Ft |
| Size Total Text | 237.8 Ft ; 237.80 Ft X 168.28 Ft X 196.20 Ft|under 1/2 Acre |
| Surface Water | Lake/pond |
| Zoning Description | R1 |
Rooms
| Level | Type | Length | Width | Dimensions |
|---|---|---|---|---|
| Lower Level | Utility Room | 3.2 m | 4.2 m | 3.2 m x 4.2 m |
| Lower Level | Other | 3.68 m | 4.2 m | 3.68 m x 4.2 m |
| Lower Level | Recreational, Games Room | 6.98 m | 3.67 m | 6.98 m x 3.67 m |
| Main Level | Living Room | 4.32 m | 3.67 m | 4.32 m x 3.67 m |
| Main Level | Dining Room | 2.66 m | 3.67 m | 2.66 m x 3.67 m |
| Main Level | Kitchen | 3.43 m | 4.19 m | 3.43 m x 4.19 m |
| Main Level | Eating Area | 3.55 m | 4.29 m | 3.55 m x 4.29 m |
| Main Level | Laundry Room | 1.81 m | 3.69 m | 1.81 m x 3.69 m |
| Main Level | Mud Room | 3.16 m | 2.26 m | 3.16 m x 2.26 m |
| Upper Level | Primary Bedroom | 3.03 m | 4.2 m | 3.03 m x 4.2 m |
| Upper Level | Bedroom 2 | 3.03 m | 3.67 m | 3.03 m x 3.67 m |
| Upper Level | Bedroom 3 | 3 m | 3.67 m | 3 m x 3.67 m |
Utilities
| Cable | Installed |
| Electricity | Installed |
https://www.realtor.ca/real-estate/28844882/830-portage-park-lane-midland-midland
Contact Us
Contact us for more information
Lorraine Jordan
Salesperson
www.teamjordan.ca/
www.facebook.com/pages/Team-Jordan-of-Royal-LePage-In-Touch-Realty-Inc/145141359686
twitter.com/#!/teamjordanfirst
372 King St.
Midland, Ontario L4R 3M8
(705) 526-9770
kwcoelevation.ca/

