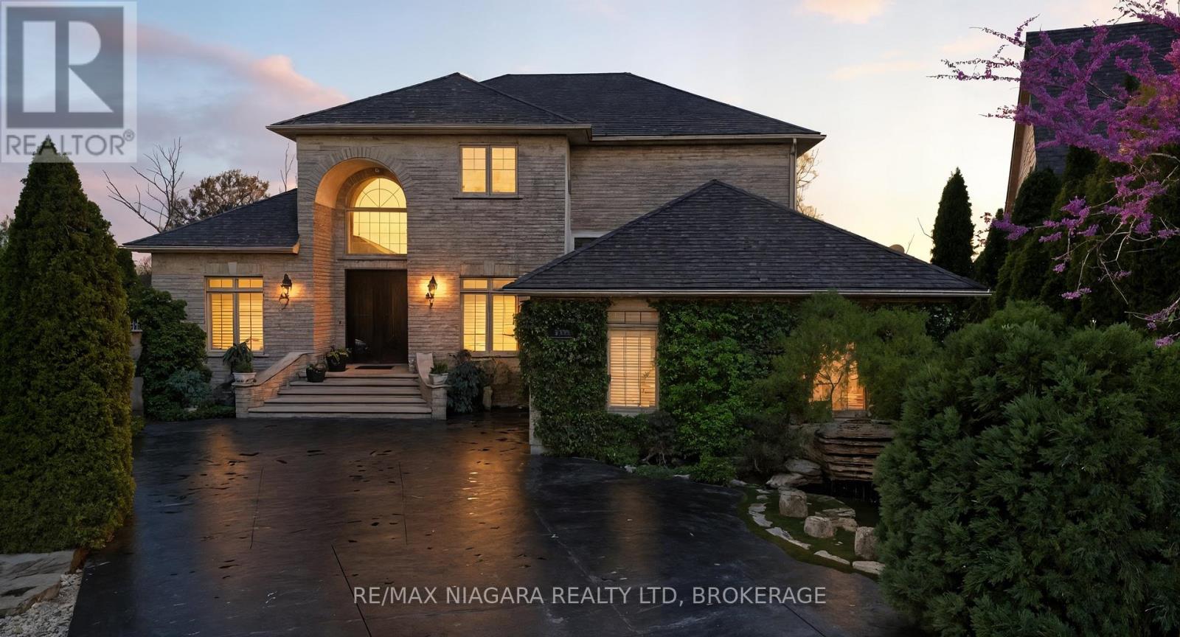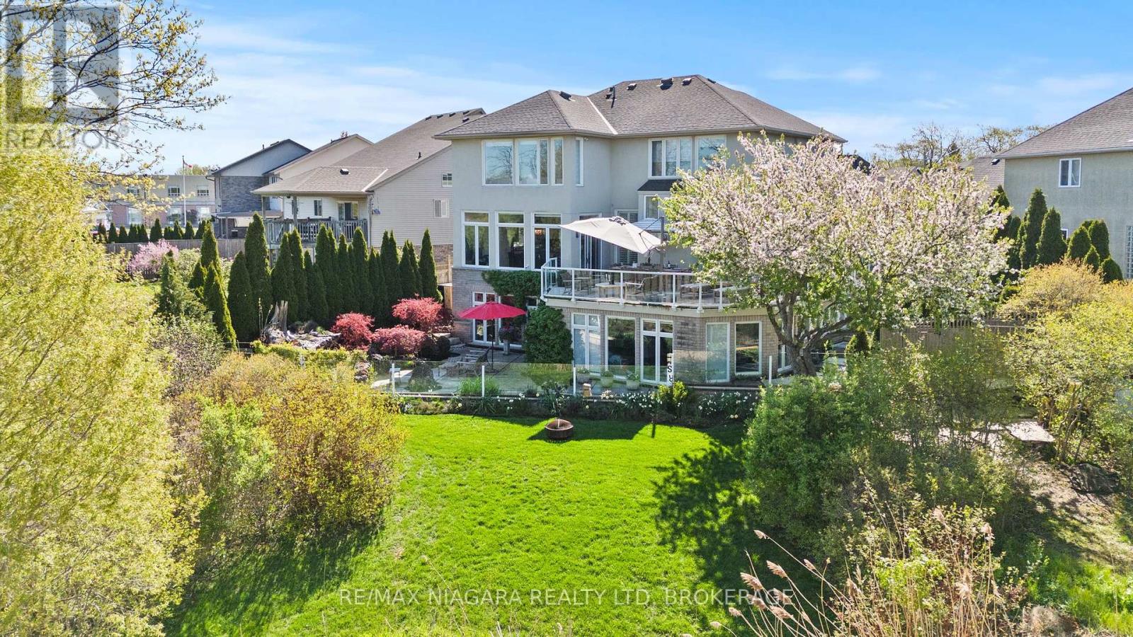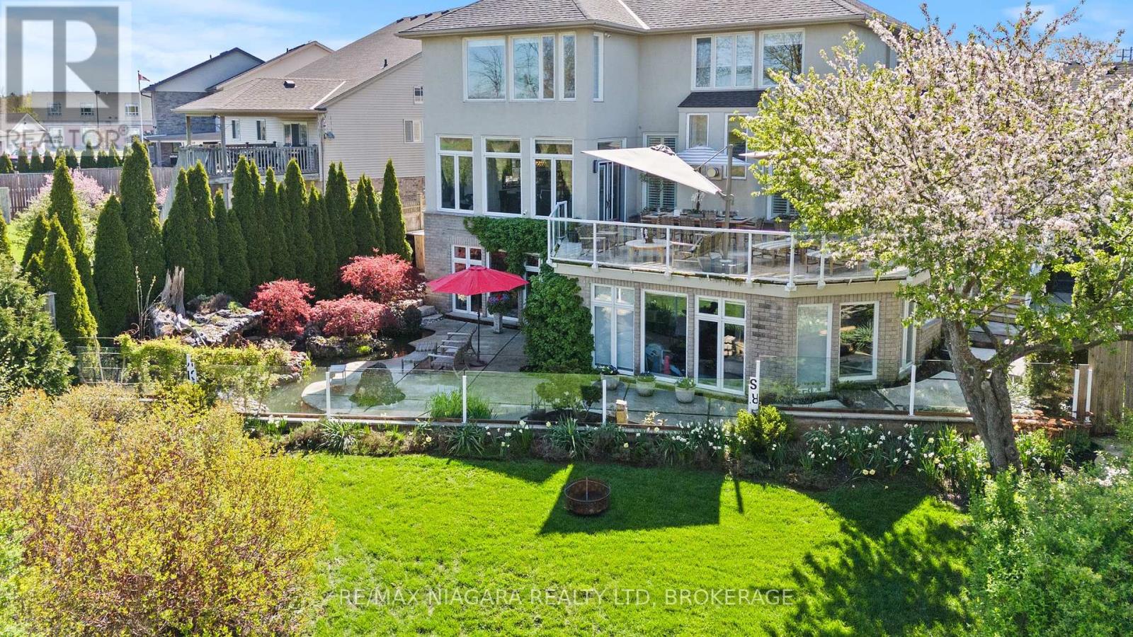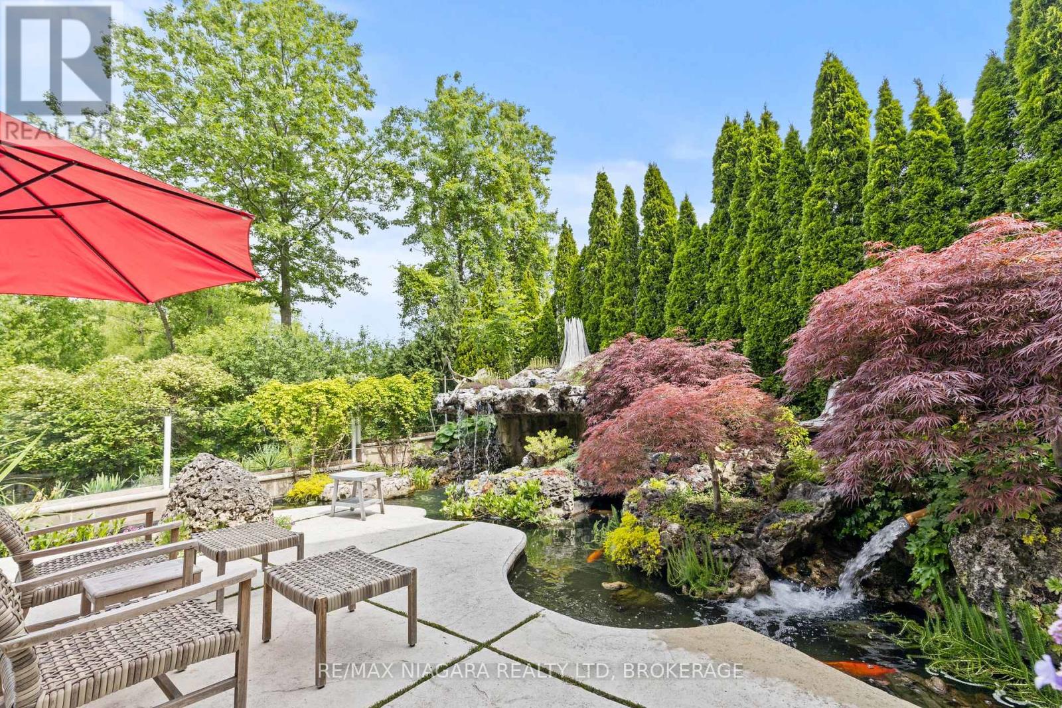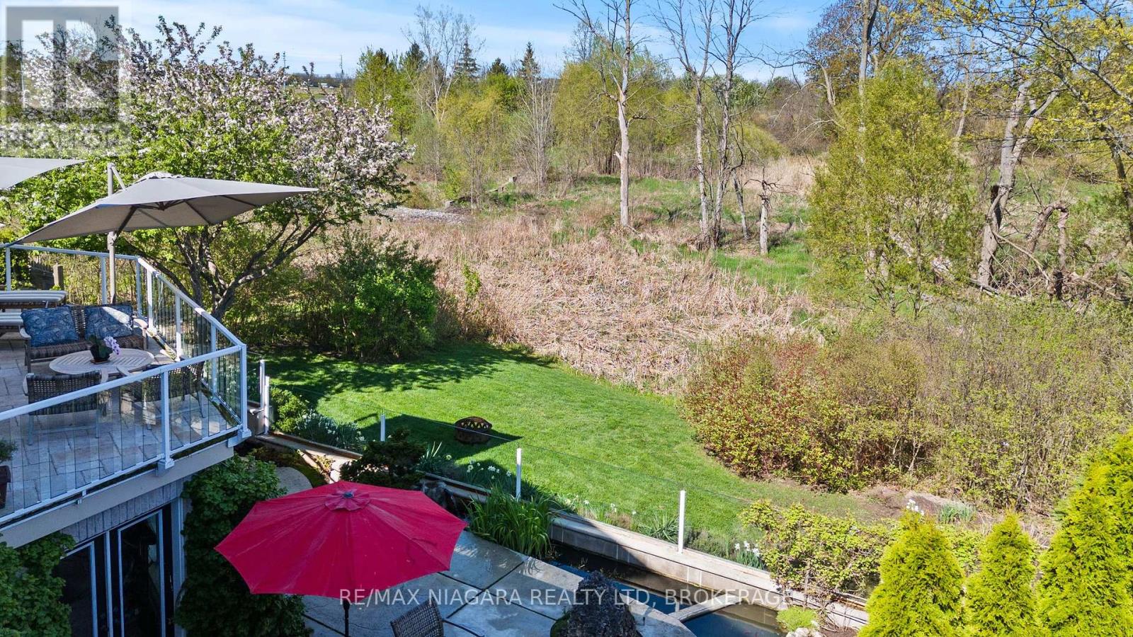8319 Vegter Court Niagara Falls, Ontario L2H 3M1
$1,959,000
Your DREAM home and luxury lifestyle awaits you here: Welcome to 8319 Vegter Court a beautifully updated luxury residence offering approximately 4,300 sq ft of finished living space, located in one of Niagaras most prestigious and peaceful cul-de-sacs. This exceptional home features stunning views from every window, a spacious and functional layout, and premium upgrades throughout. The exterior boasts a striking patterned concrete driveway and a professionally landscaped backyard that feels like a private resort, complete with world-class Gunite water features, a custom in-ground pool, spa, and multiple entertaining areas. Inside, youll find large principal rooms, a chefs kitchen with high-end appliances, elegant finishes, and a grand foyer that sets the tone for the entire home. The primary suite offers a spa-inspired ensuite, and the fully finished lower level provides additional living space ideal for a gym, rec room, or in-law setup. Perfectly positioned just a short drive to the world-famous Niagara Falls and the renowned wineries, restaurants, and golf courses of Niagara-on-the-Lake, this is a rare opportunity to own a truly move-in-ready luxury home in one of the regions most desirable locations. LUXURY CERTIFIED. (id:50886)
Property Details
| MLS® Number | X12248395 |
| Property Type | Single Family |
| Community Name | 209 - Beaverdams |
| Parking Space Total | 5 |
Building
| Bathroom Total | 4 |
| Bedrooms Above Ground | 3 |
| Bedrooms Below Ground | 1 |
| Bedrooms Total | 4 |
| Age | 16 To 30 Years |
| Appliances | Water Meter, Dishwasher, Dryer, Microwave, Stove, Washer, Wine Fridge, Refrigerator |
| Basement Development | Finished |
| Basement Features | Walk Out |
| Basement Type | N/a (finished) |
| Construction Style Attachment | Detached |
| Cooling Type | Central Air Conditioning |
| Exterior Finish | Stucco, Brick |
| Fireplace Present | Yes |
| Fireplace Total | 1 |
| Heating Fuel | Natural Gas |
| Heating Type | Forced Air |
| Stories Total | 2 |
| Size Interior | 3,000 - 3,500 Ft2 |
| Type | House |
| Utility Water | Municipal Water |
Parking
| Attached Garage | |
| Garage |
Land
| Acreage | No |
| Sewer | Sanitary Sewer |
| Size Depth | 100 Ft ,10 In |
| Size Frontage | 38 Ft ,8 In |
| Size Irregular | 38.7 X 100.9 Ft |
| Size Total Text | 38.7 X 100.9 Ft|under 1/2 Acre |
| Zoning Description | R1d |
Contact Us
Contact us for more information
Greg Sykes
Salesperson
261 Martindale Rd., Unit 14c
St. Catharines, Ontario L2W 1A2
(905) 687-9600
(905) 687-9494
www.remaxniagara.ca/

