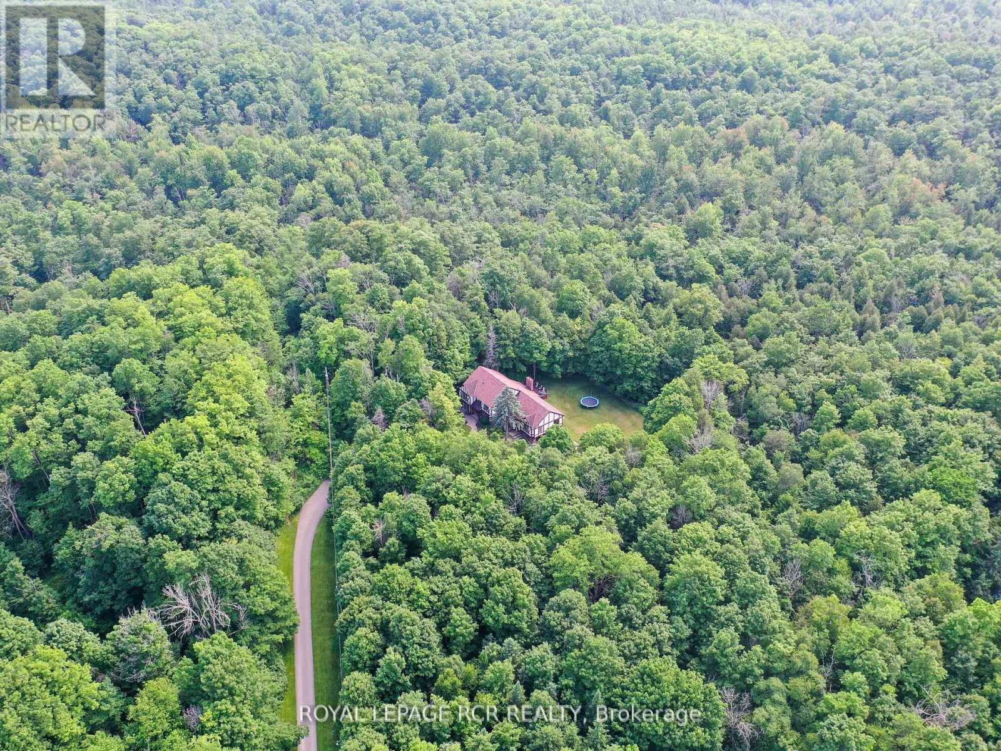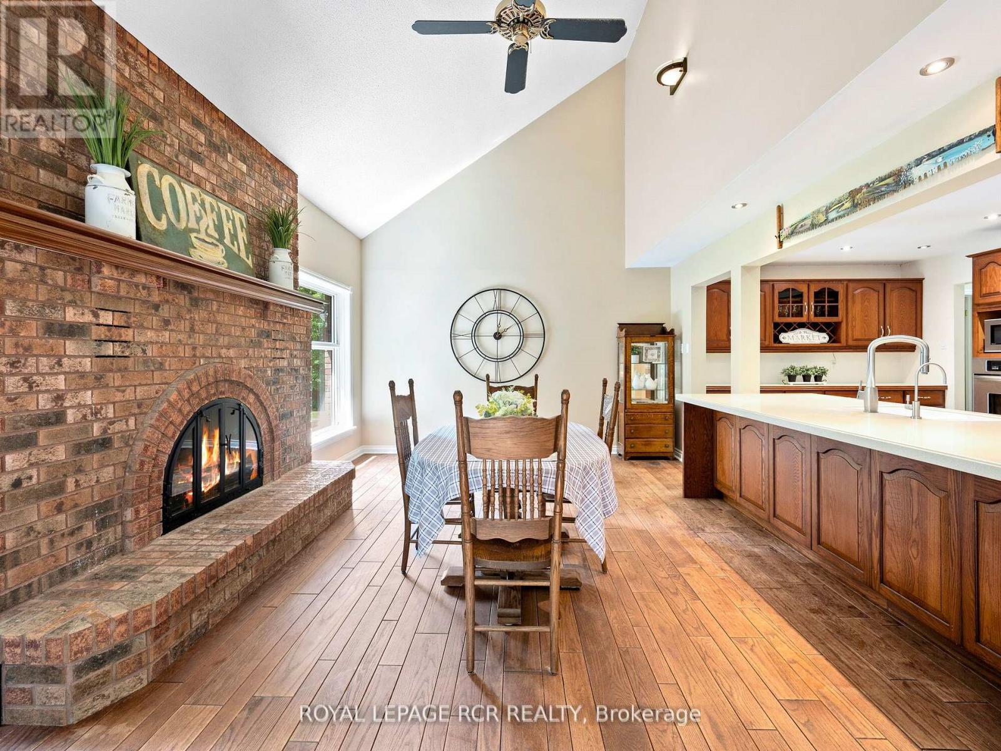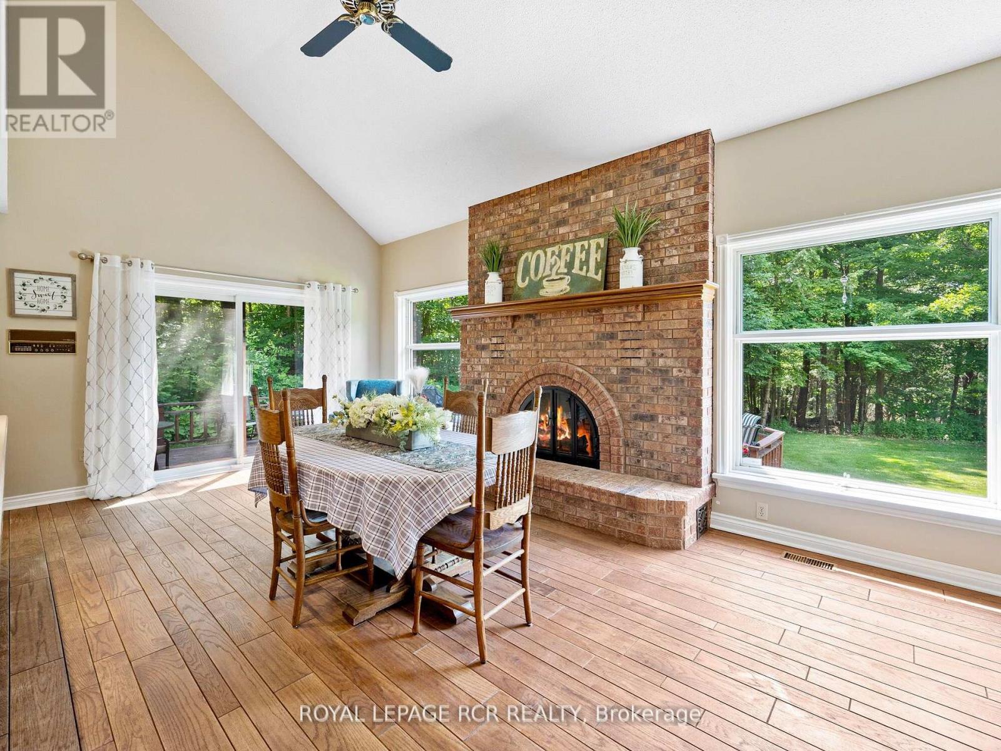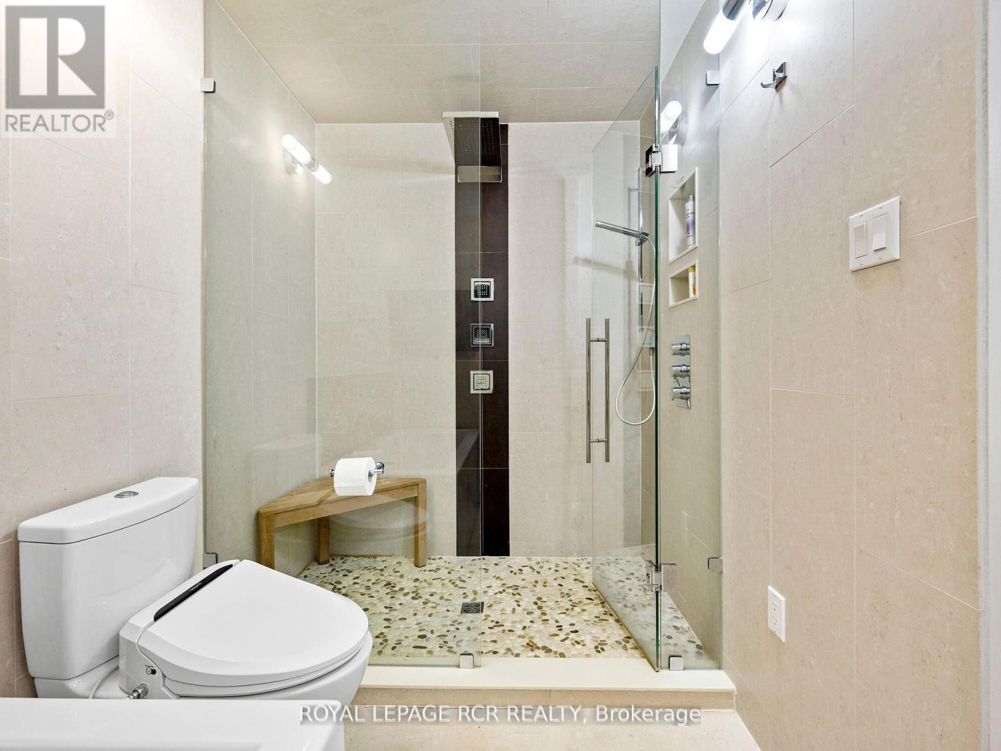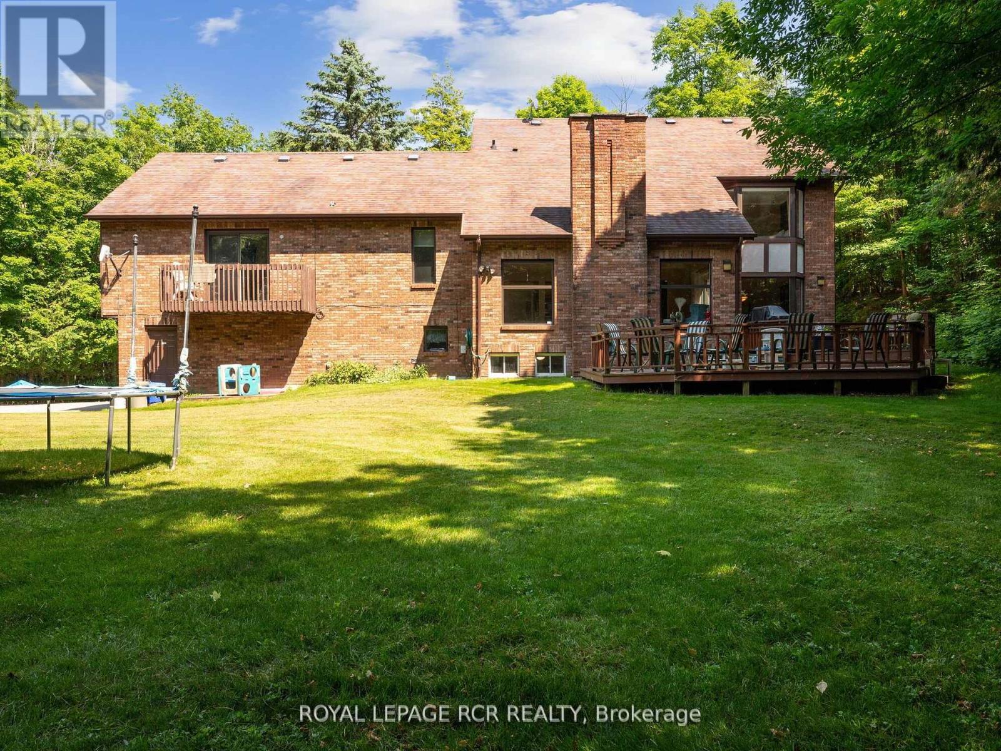832 Boston Mills Road Caledon, Ontario L7C 0L7
$2,289,000
Experience Fall in the Caledon Hills! This Lovely home is located in the epicenter of the glorious changing of the leaves that Caledon is well known for. Have this all in your backyard! Amazing value with this 5 bedroom home that can be flexible dual living space for extended family, nanny or in home business. Surrounded by 10 acres of trees, and trails and at the end of the street afford this property complete privacy. Abutting the Bruce Trail enjoy the benefit of a property tax credit with the Credit Valley Conservation.(Application required). Lovely well kept home with cherry wood floors and updated modern bathrooms. Large kitchen entertaining area with cozy fireplace and vaulted ceilings. Lower level with 2 staircases and ample storage and extra living space. Live off the grid with private well and septic and 2 geothermal heating systems. **** EXTRAS **** COVERALL FOR EXTRA STORAGE, HOT WATER TANK OWNED WATER SOFTENER, NEW WELL PUMP 2019, GEO THERMAL FURNACE (2019) ELECTRONIC DOG FENCE WITH COLLAR(AS IS), ALARM SYSTEM, UNDERGROUND SPRINKLERS (id:50886)
Property Details
| MLS® Number | W9360222 |
| Property Type | Single Family |
| Community Name | Rural Caledon |
| Features | Wooded Area, Rolling, Conservation/green Belt, Level |
| ParkingSpaceTotal | 12 |
| Structure | Deck |
Building
| BathroomTotal | 4 |
| BedroomsAboveGround | 5 |
| BedroomsTotal | 5 |
| Amenities | Fireplace(s) |
| Appliances | Garage Door Opener Remote(s), Oven - Built-in, Central Vacuum, Cooktop, Dishwasher, Dryer, Garage Door Opener, Oven, Refrigerator, Washer, Window Coverings |
| BasementDevelopment | Partially Finished |
| BasementFeatures | Separate Entrance |
| BasementType | N/a (partially Finished) |
| ConstructionStyleAttachment | Detached |
| CoolingType | Central Air Conditioning |
| ExteriorFinish | Stucco, Stone |
| FireProtection | Alarm System, Smoke Detectors |
| FireplacePresent | Yes |
| FireplaceTotal | 1 |
| FlooringType | Hardwood |
| FoundationType | Unknown |
| HalfBathTotal | 1 |
| HeatingType | Forced Air |
| StoriesTotal | 2 |
| SizeInterior | 2999.975 - 3499.9705 Sqft |
| Type | House |
Parking
| Garage |
Land
| Acreage | Yes |
| Sewer | Septic System |
| SizeDepth | 807 Ft ,4 In |
| SizeFrontage | 535 Ft ,3 In |
| SizeIrregular | 535.3 X 807.4 Ft |
| SizeTotalText | 535.3 X 807.4 Ft|10 - 24.99 Acres |
| ZoningDescription | A1 |
Rooms
| Level | Type | Length | Width | Dimensions |
|---|---|---|---|---|
| Second Level | Primary Bedroom | 5.82 m | 3.4 m | 5.82 m x 3.4 m |
| Second Level | Bedroom 2 | 3.48 m | 3.59 m | 3.48 m x 3.59 m |
| Second Level | Bedroom 3 | 4.12 m | 3.3 m | 4.12 m x 3.3 m |
| Second Level | Bedroom 4 | 3 m | 2.81 m | 3 m x 2.81 m |
| Main Level | Office | 3.6 m | 3.07 m | 3.6 m x 3.07 m |
| Main Level | Living Room | 3.98 m | 6.43 m | 3.98 m x 6.43 m |
| Main Level | Dining Room | 3.98 m | 3.35 m | 3.98 m x 3.35 m |
| Main Level | Family Room | 6.49 m | 4.16 m | 6.49 m x 4.16 m |
| Main Level | Kitchen | 6.49 m | 2.81 m | 6.49 m x 2.81 m |
| Upper Level | Great Room | 7.74 m | 3.84 m | 7.74 m x 3.84 m |
| Upper Level | Den | 3.13 m | 2.8 m | 3.13 m x 2.8 m |
| Upper Level | Bedroom 5 | 3.59 m | 3.92 m | 3.59 m x 3.92 m |
https://www.realtor.ca/real-estate/27447601/832-boston-mills-road-caledon-rural-caledon
Interested?
Contact us for more information
Cheryl Robb
Salesperson
12612 Highway 50, Ste. 1
Bolton, Ontario L7E 1T6

