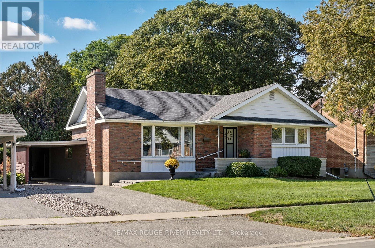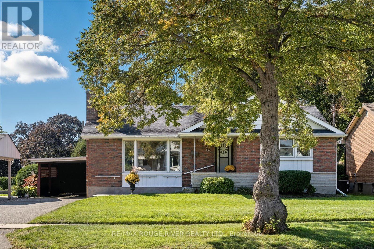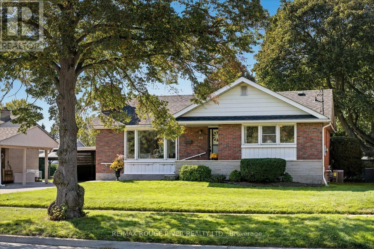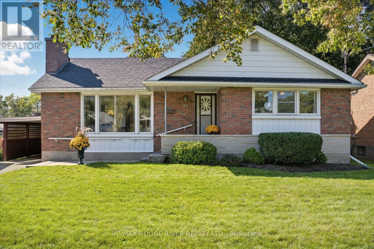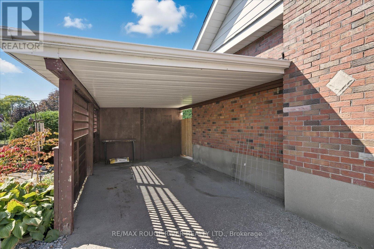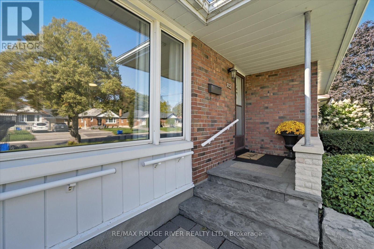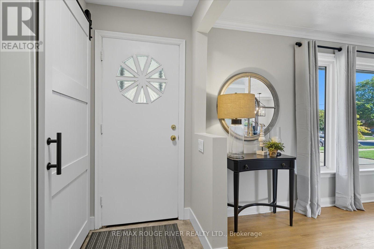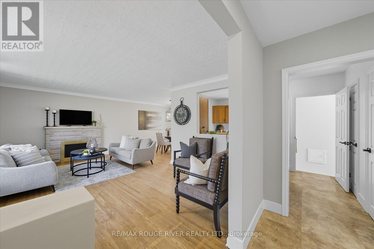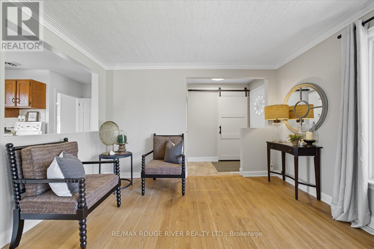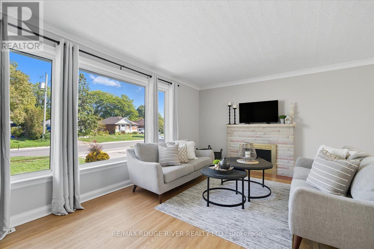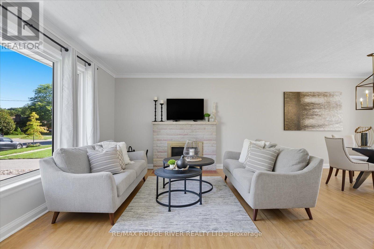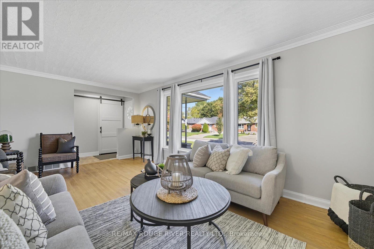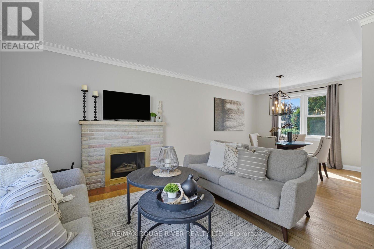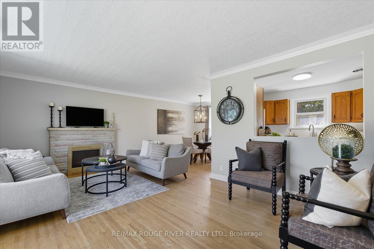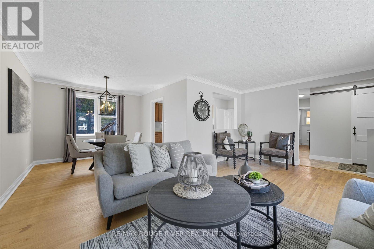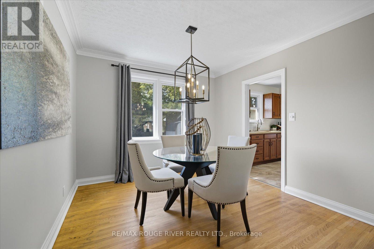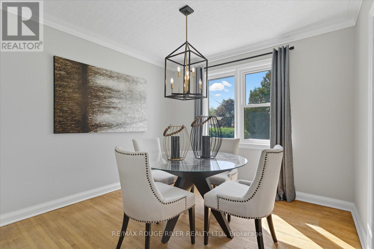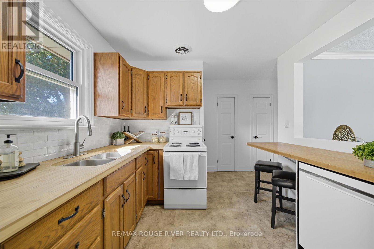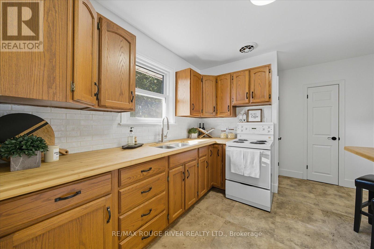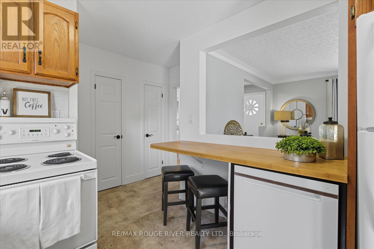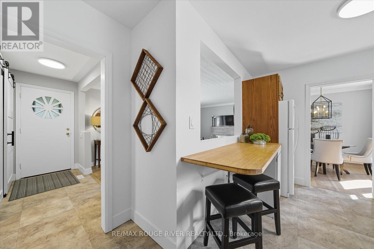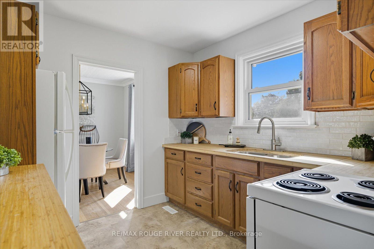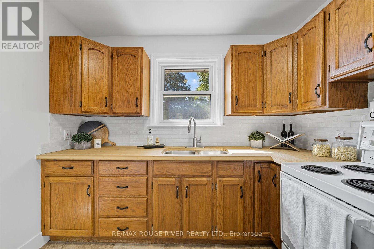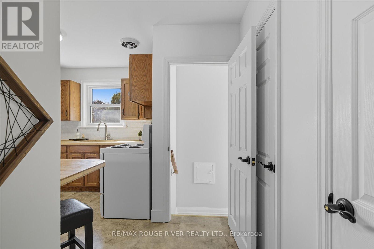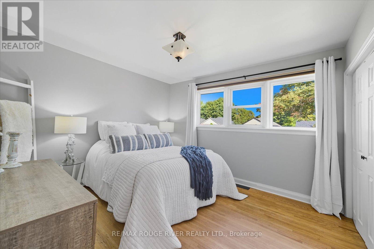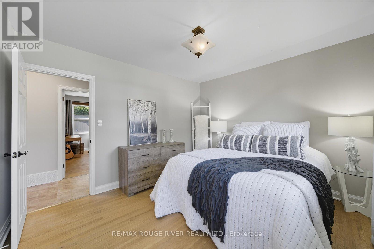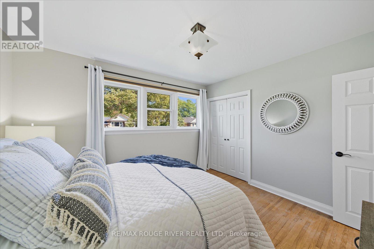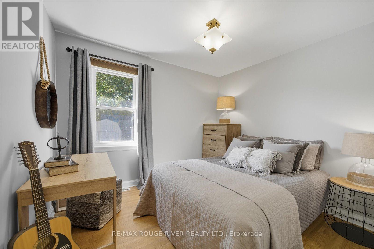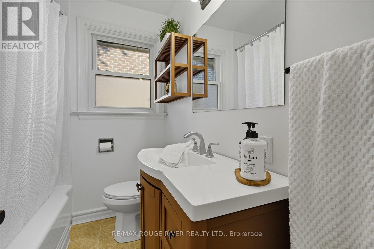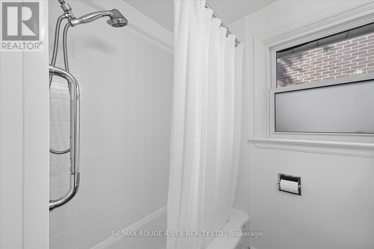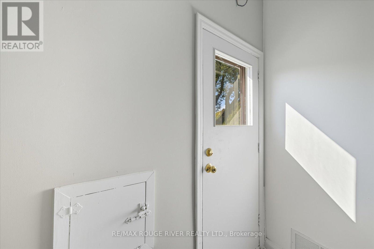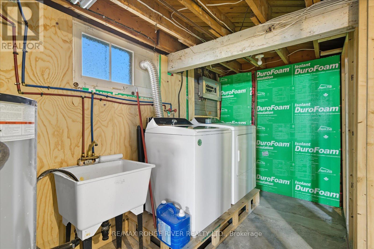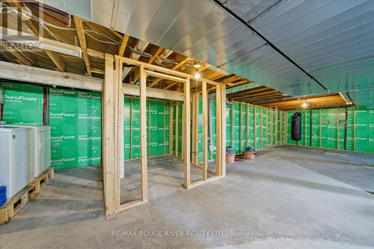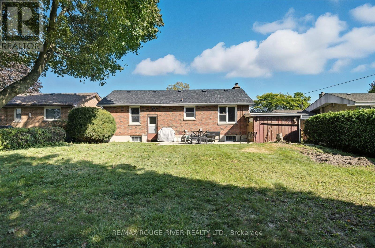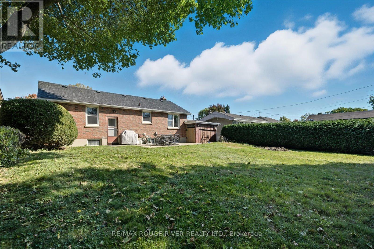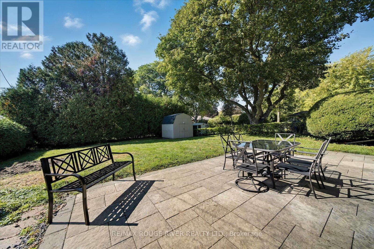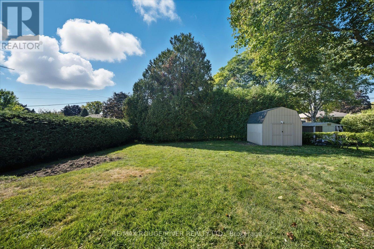832 Hortop Street Oshawa, Ontario L1G 4P1
$649,000
Welcome to this Adorable 2-bdrm bungalow nestled on a beautiful tree-lined street in one of Oshawa's most desirable areas. With Great curb appeal, the home is ideal for first-time buyers, downsizers, or investors. Beautiful Large West Facing Backyard, great for gardening or family fun. Inside, you'll find a freshly painted interior that blends modern updates with original charm. The open concept spacious living and dining room features hardwood floors, a cozy wood-burning fireplace(as-is), large front window that fills the space with natural light. Front closet w/sliding barn door. The kitchen offers solid wood cupboards, open sightlines to the living/dining room, and a window overlooking the private backyard-perfect for entertaining or relaxing. Both bedrooms are generously sized with hardwood floors, double closets and bright windows. The primary bedroom boast a large front facing window, while the 2nd bedroom overlooks the backyard. The 4-piece bathroom has been refreshed with a new bath surround. The basement offers excellent potential with separate entrance, good sized windows, and plenty of room to create an in-law suite or additional living space for family. Outside, enjoy a private backyard with patio and garden shed. Convenient carport for 1 car and 2 car driveway parking. Roof 2021, Furnace 2016, A/C 2024. This Gem is located within walking distance to schools, shops, transit, place of worship and all amenities, location can't be beat, wonderful neighbors. (id:50886)
Open House
This property has open houses!
2:00 pm
Ends at:4:00 pm
Property Details
| MLS® Number | E12449134 |
| Property Type | Single Family |
| Community Name | Centennial |
| Amenities Near By | Hospital, Park, Schools, Public Transit, Place Of Worship |
| Features | Flat Site, Carpet Free |
| Parking Space Total | 3 |
| Structure | Shed |
Building
| Bathroom Total | 1 |
| Bedrooms Above Ground | 2 |
| Bedrooms Total | 2 |
| Age | 51 To 99 Years |
| Amenities | Fireplace(s) |
| Appliances | Water Heater, Window Coverings |
| Architectural Style | Bungalow |
| Basement Development | Unfinished |
| Basement Type | N/a (unfinished) |
| Construction Style Attachment | Detached |
| Cooling Type | Central Air Conditioning |
| Exterior Finish | Aluminum Siding, Brick |
| Fire Protection | Smoke Detectors |
| Fireplace Present | Yes |
| Fireplace Total | 1 |
| Flooring Type | Hardwood, Tile |
| Foundation Type | Unknown |
| Heating Fuel | Natural Gas |
| Heating Type | Forced Air |
| Stories Total | 1 |
| Size Interior | 700 - 1,100 Ft2 |
| Type | House |
| Utility Water | Municipal Water |
Parking
| Carport | |
| Garage |
Land
| Acreage | No |
| Fence Type | Fenced Yard |
| Land Amenities | Hospital, Park, Schools, Public Transit, Place Of Worship |
| Sewer | Sanitary Sewer |
| Size Depth | 126 Ft ,6 In |
| Size Frontage | 59 Ft |
| Size Irregular | 59 X 126.5 Ft |
| Size Total Text | 59 X 126.5 Ft|under 1/2 Acre |
| Zoning Description | Residential |
Rooms
| Level | Type | Length | Width | Dimensions |
|---|---|---|---|---|
| Main Level | Living Room | 5.8 m | 3.77 m | 5.8 m x 3.77 m |
| Main Level | Dining Room | 3.1 m | 2.95 m | 3.1 m x 2.95 m |
| Main Level | Kitchen | 2.85 m | 3.93 m | 2.85 m x 3.93 m |
| Main Level | Primary Bedroom | 3.24 m | 3.7 m | 3.24 m x 3.7 m |
| Main Level | Bedroom 2 | 2.9 m | 3.25 m | 2.9 m x 3.25 m |
Utilities
| Cable | Available |
| Electricity | Installed |
| Sewer | Installed |
https://www.realtor.ca/real-estate/28960526/832-hortop-street-oshawa-centennial-centennial
Contact Us
Contact us for more information
Liz Mckinnon
Salesperson
www.lizmckinnonsellshomes.com/
372 Taunton Road East Unit: 7
Whitby, Ontario L1R 0H4
(905) 655-8808
www.remaxrougeriver.com/
Melanie Emily Schott
Salesperson
372 Taunton Road East Unit: 7
Whitby, Ontario L1R 0H4
(905) 655-8808
www.remaxrougeriver.com/

