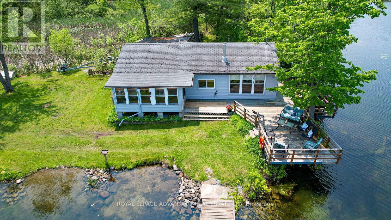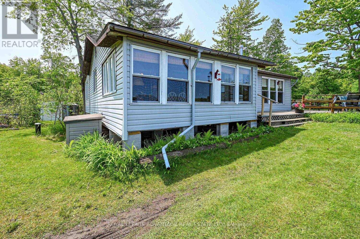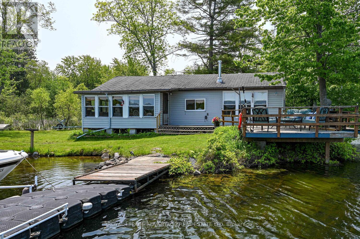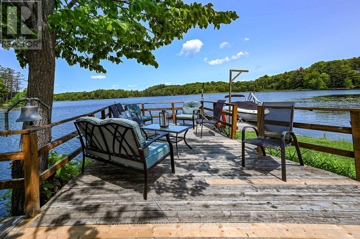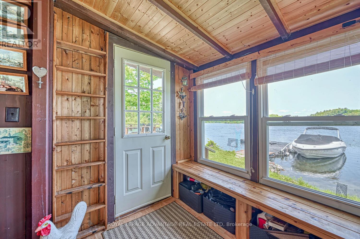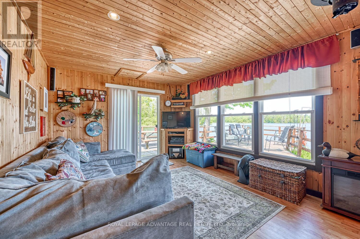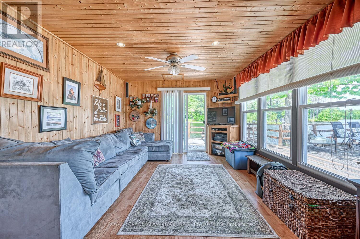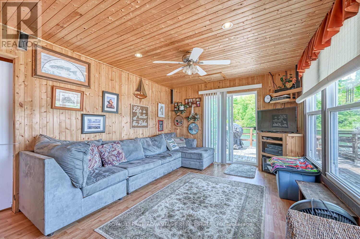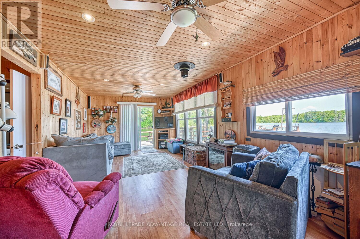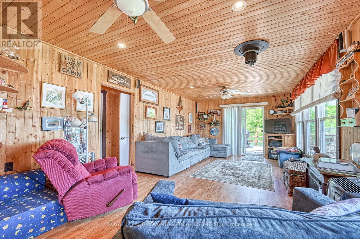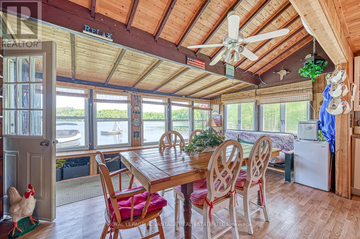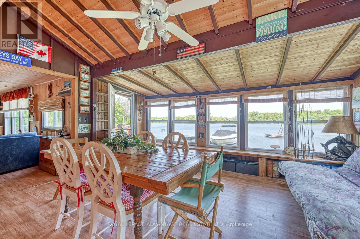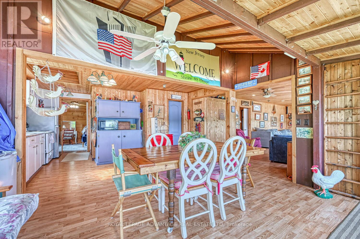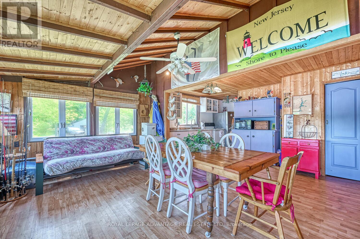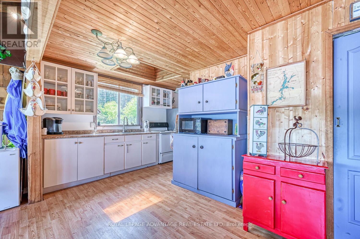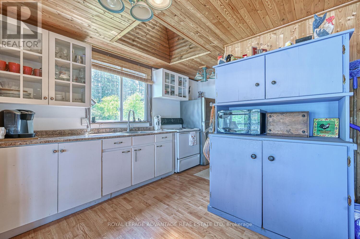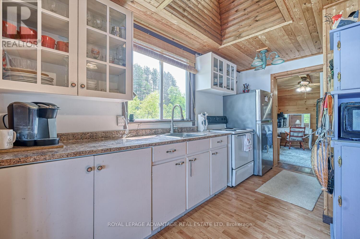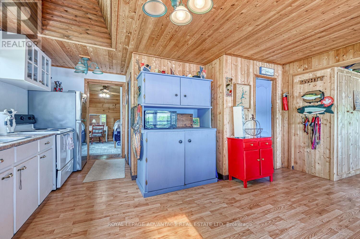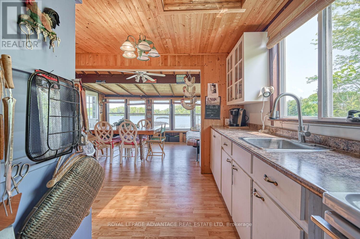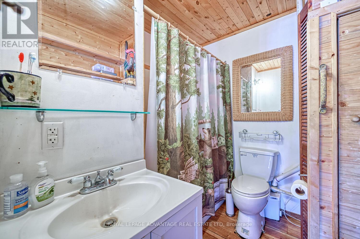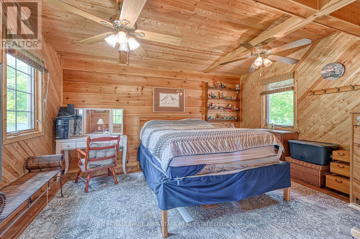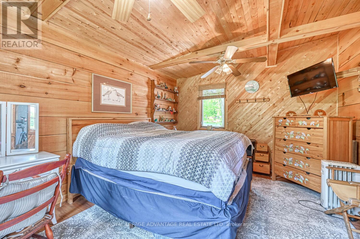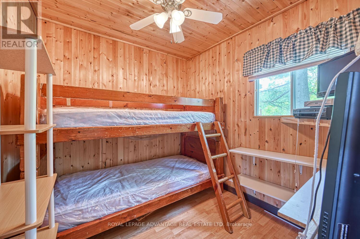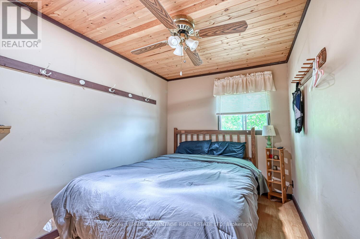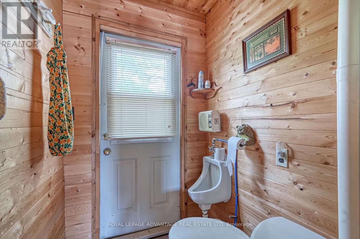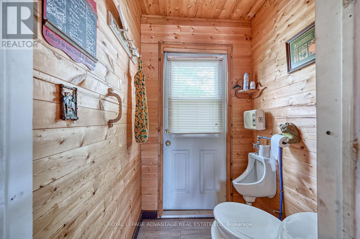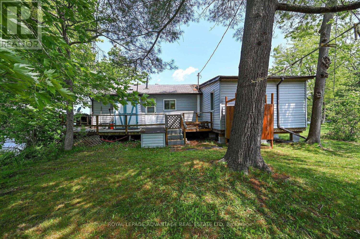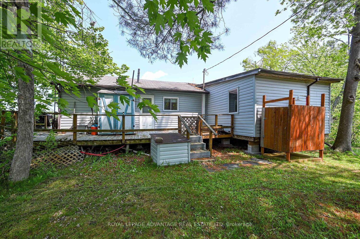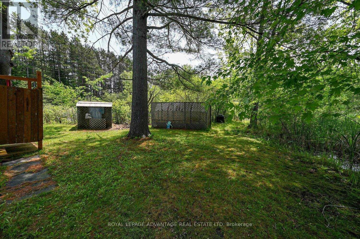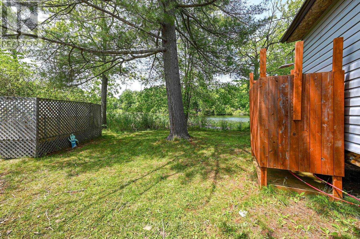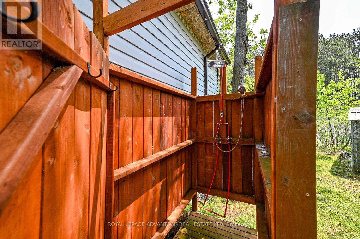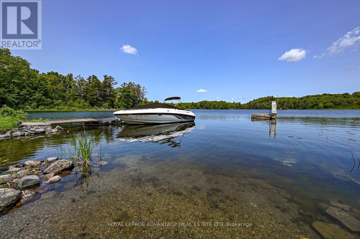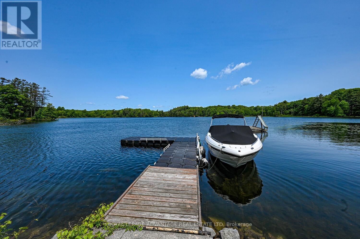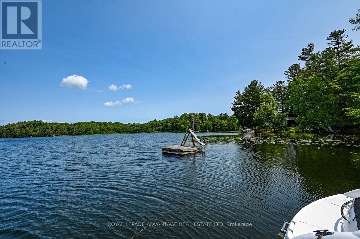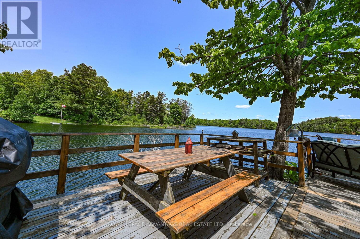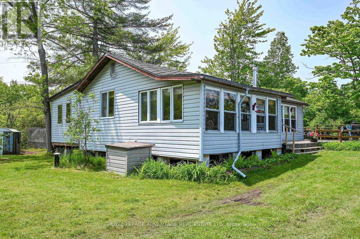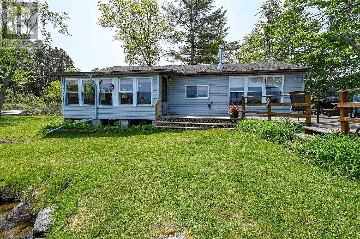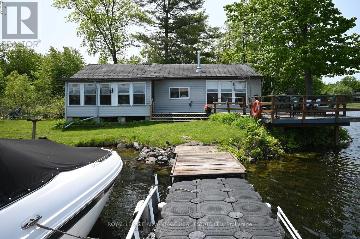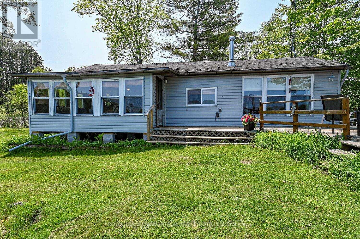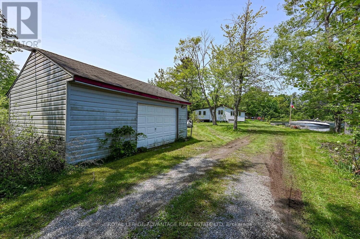832 Klon Lane Leeds And The Thousand Islands, Ontario K0H 2N0
$499,500
Escape to this quaint 3-bedroom, fully furnished seasonal cabin, a true piece of classic Canadian cottage country. Perfectly nestled on a deeply private, water-embraced point just north of historic Seeley's Bay, this property is where lifelong memories are made. Boasting 720 feet of private, rugged shoreline, sprawling across a generous 0.42-acre lot. Imagine waking up to the call of loons and days filled with the youthful cries of laughter echoing across the bay. The water's edge is steps from your door, offering fantastic, clean swimming right off your sun-warmed floating raft. The extended dock provides ample space for launching your boat and all your water toys. The interior welcomes you with a classic cottage atmosphere, bathed in natural light and offering breathtaking water vistas from every window. The comfortable layout includes three bedrooms and a practical 4-piece and 2-piece bath inside. The deck is your front-row seat to nature, an ideal, open-air setting for rustic dining, intimate gatherings, or simply unwinding as you soak in the peaceful surroundings and undeniably stunning sunsets over the water. For the authentic experience, rinse off under the pines in the luxurious outdoor shower after a refreshing swim. Thoughtful recent upgrades, including a complete house leveling, ensure your focus remains on enjoyment, not maintenance. A detached garage stands ready-a true woodshed for securely stowing all your canoes, fishing rods, paddleboards, and gear. This property is more than just a cabin; it's a rugged and secluded basecamp where you can truly disconnect, recharge, and create a lifetime of cherished family memories. Embrace the timeless, tranquil beauty of true cottage living on the Rideau. (id:50886)
Property Details
| MLS® Number | X12196649 |
| Property Type | Single Family |
| Community Name | 824 - Rear of Leeds - Lansdowne Twp |
| Easement | Right Of Way |
| Features | Irregular Lot Size |
| Parking Space Total | 8 |
| Structure | Deck, Dock |
| View Type | Lake View, Direct Water View |
| Water Front Type | Waterfront |
Building
| Bathroom Total | 2 |
| Bedrooms Above Ground | 3 |
| Bedrooms Total | 3 |
| Architectural Style | Bungalow |
| Basement Type | None |
| Construction Style Attachment | Detached |
| Construction Style Other | Seasonal |
| Cooling Type | None |
| Exterior Finish | Vinyl Siding |
| Foundation Type | Wood/piers |
| Half Bath Total | 1 |
| Heating Type | Other |
| Stories Total | 1 |
| Size Interior | 700 - 1,100 Ft2 |
| Type | House |
Parking
| Detached Garage | |
| No Garage |
Land
| Access Type | Private Road, Private Docking |
| Acreage | No |
| Sewer | Holding Tank |
| Size Depth | 180 Ft |
| Size Frontage | 720 Ft |
| Size Irregular | 720 X 180 Ft |
| Size Total Text | 720 X 180 Ft |
| Zoning Description | Seasonal/recreational Dwelling On Water |
Rooms
| Level | Type | Length | Width | Dimensions |
|---|---|---|---|---|
| Main Level | Kitchen | 1.77 m | 3.99 m | 1.77 m x 3.99 m |
| Main Level | Dining Room | 5.56 m | 4.78 m | 5.56 m x 4.78 m |
| Main Level | Living Room | 3.45 m | 7.16 m | 3.45 m x 7.16 m |
| Main Level | Bathroom | 2.24 m | 2.19 m | 2.24 m x 2.19 m |
| Main Level | Primary Bedroom | 3.47 m | 4.25 m | 3.47 m x 4.25 m |
| Main Level | Bedroom | 2.32 m | 3 m | 2.32 m x 3 m |
| Main Level | Bedroom | 2.49 m | 2.34 m | 2.49 m x 2.34 m |
| Main Level | Bathroom | 1.4 m | 1.36 m | 1.4 m x 1.36 m |
Contact Us
Contact us for more information
Jennifer Aunger-Ritchie
Broker
jenniferaunger-ritchie.royallepage.ca/
22 Beckwith Street South
Smiths Falls, Ontario K7A 2A8
(613) 283-6666
(613) 283-9063
advantagerealestate.royallepage.ca/
Pauline Aunger
Broker of Record
paulineaunger.royallepage.ca/
22 Beckwith Street South
Smiths Falls, Ontario K7A 2A8
(613) 283-6666
(613) 283-9063
advantagerealestate.royallepage.ca/

