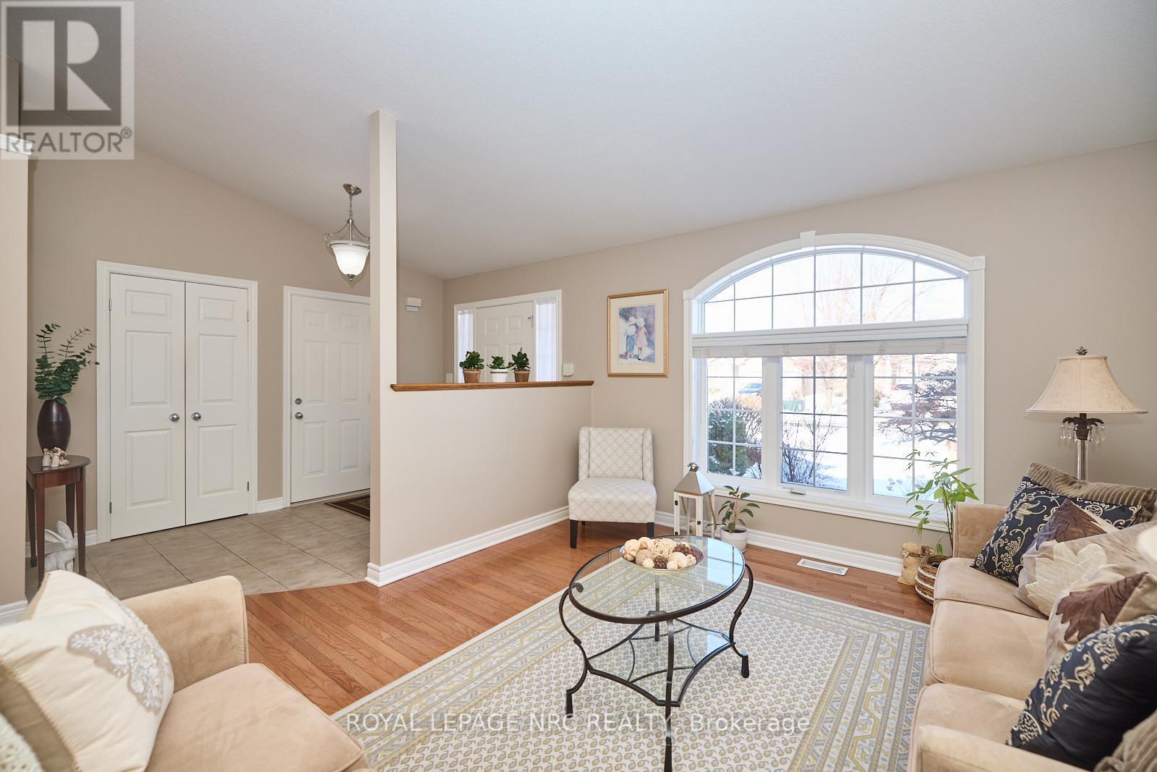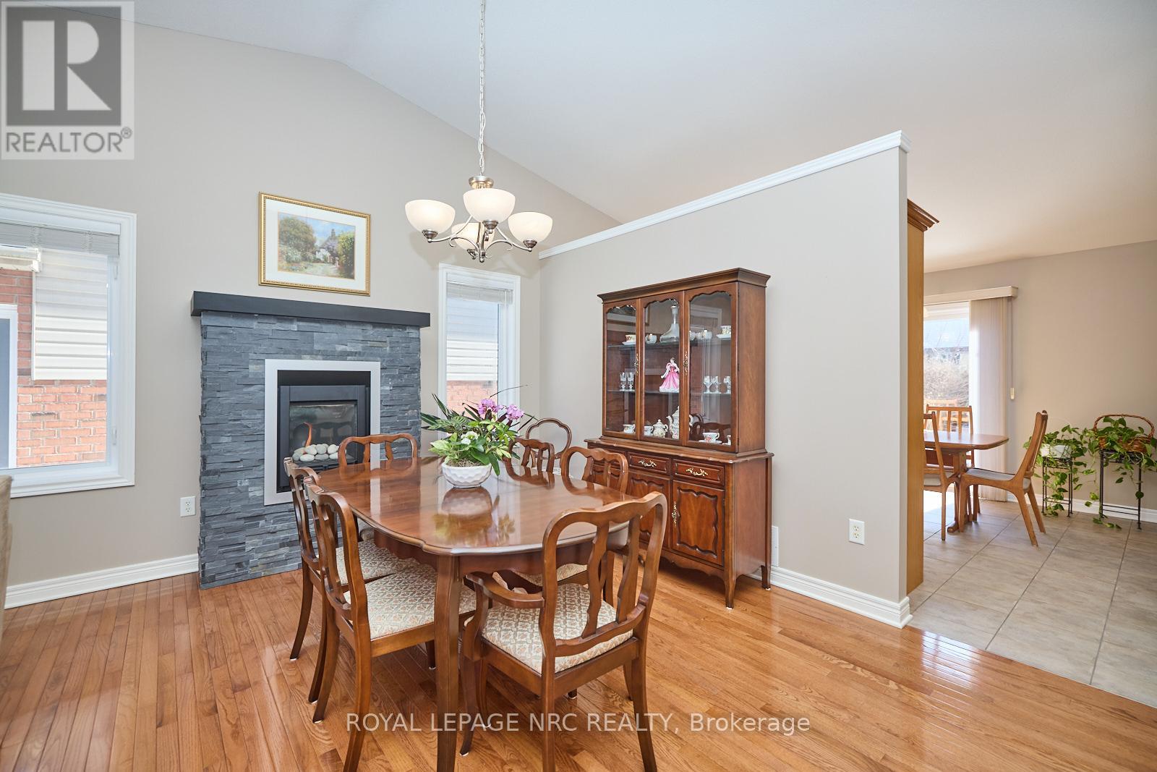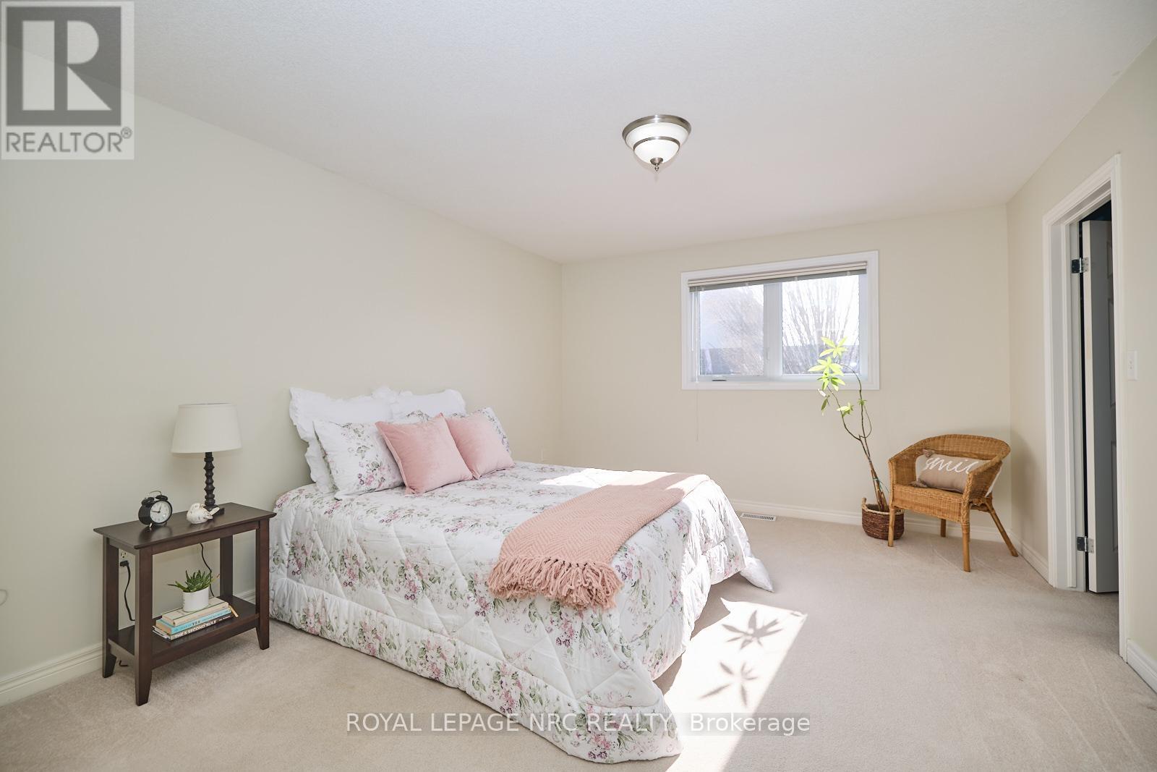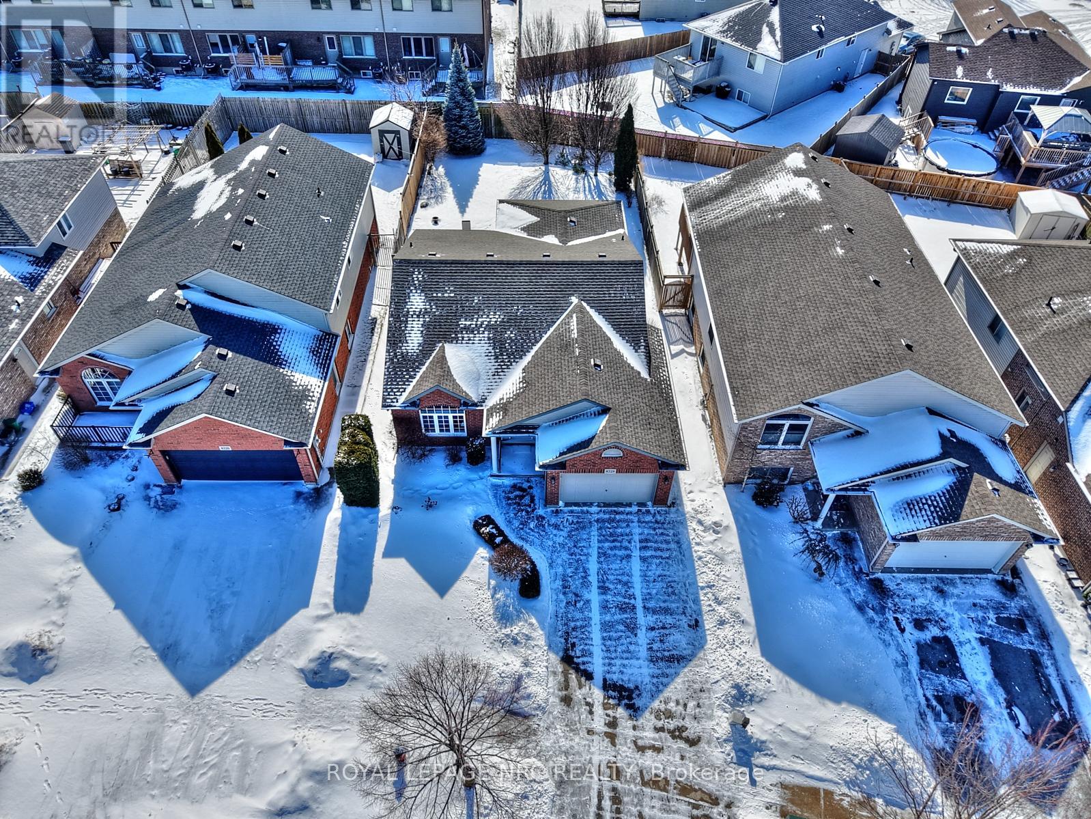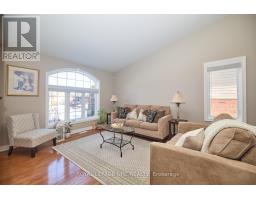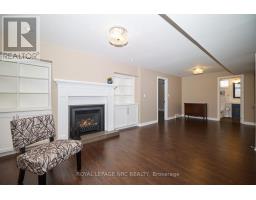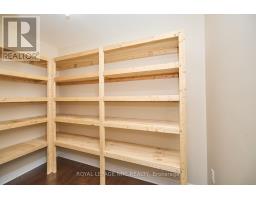8328 Feren Drive Niagara Falls, Ontario L2H 3M9
$689,900
Welcome to this IMMACULATE & PRISTINE custom-built bungalow that was thoughtfully designed & constructed 21 years ago by Dosa Homes, a quality local builder. Boasting 1262 sqft above grade (over 2400 sqft of finished space) w/a bright, open-concept plan & vaulted ceilings, the main floor welcomes you into a large foyer that opens up to a sprawling living/dining area w/soaring ceilings, oak hardwood flooring, a modern stone facade gas fireplace + plenty of oversized windows offering an abundance of natural light. The eat-in kitchen has oak cabinetry, tiled floors & backsplash, a large pantry + sliding doors that walk-out to the fully fenced backyard complete w/mature trees, manicured gardens & interlock brick patio. The primary bedroom is impressive w/its large size, huge walk-in closet & en-suite privilege to 6 pc. main bath w/ double sinks, bidet, tub/shower combo that is accessible w/removable door. The 2nd bedroom also contains a large walk-in closet and second closet w/stackable laundry. The lower level was finished in 2012 and is complete w/a huge recroom w/quality laminate w/vapor barrier, a magnificent 2nd gas fireplace w/attractive built-in cabinets, pot lighting, 2 massive walk-in closets plus under the stairs storage closet, a large 3rd bedroom with a wall-to-wall closet. There is a modern 3 pc bath as well as generously sized laundry room for so much storage. The exterior is complete w/well-maintained interlock brick double driveway, interlock walkways and landscaped gardens. Truly every inch of this property has been so lovingly maintained-a must see! This extraordinary property is located centrally in a desirable neighborhood proximal to schools, parks and amenities. Updates include: the interior was recently freshly painted throughout (Feb 2025), Roof 2018, Furnace 2022, A/C 2020, some new windows 2019, Irrigation system (front & back) 2015, carpets cleaned Feb 2025. Check out attached video tour!! (id:50886)
Open House
This property has open houses!
1:00 pm
Ends at:4:00 pm
Property Details
| MLS® Number | X11966172 |
| Property Type | Single Family |
| Community Name | 213 - Ascot |
| Amenities Near By | Park, Public Transit, Schools |
| Community Features | School Bus |
| Equipment Type | Water Heater |
| Features | Sump Pump |
| Parking Space Total | 4 |
| Rental Equipment Type | Water Heater |
| Structure | Patio(s) |
Building
| Bathroom Total | 2 |
| Bedrooms Above Ground | 2 |
| Bedrooms Below Ground | 1 |
| Bedrooms Total | 3 |
| Amenities | Fireplace(s) |
| Appliances | Garage Door Opener Remote(s), Central Vacuum, Blinds, Dishwasher, Dryer, Furniture, Garage Door Opener, Refrigerator, Stove, Washer |
| Architectural Style | Bungalow |
| Basement Development | Finished |
| Basement Type | Full (finished) |
| Construction Style Attachment | Detached |
| Cooling Type | Central Air Conditioning |
| Exterior Finish | Brick, Vinyl Siding |
| Fire Protection | Alarm System |
| Fireplace Present | Yes |
| Fireplace Total | 2 |
| Flooring Type | Laminate |
| Foundation Type | Poured Concrete |
| Heating Fuel | Natural Gas |
| Heating Type | Forced Air |
| Stories Total | 1 |
| Size Interior | 1,100 - 1,500 Ft2 |
| Type | House |
| Utility Water | Municipal Water |
Parking
| Attached Garage | |
| Garage |
Land
| Acreage | No |
| Land Amenities | Park, Public Transit, Schools |
| Landscape Features | Lawn Sprinkler, Landscaped |
| Sewer | Sanitary Sewer |
| Size Depth | 123 Ft |
| Size Frontage | 45 Ft ,3 In |
| Size Irregular | 45.3 X 123 Ft |
| Size Total Text | 45.3 X 123 Ft |
| Zoning Description | R1 |
Rooms
| Level | Type | Length | Width | Dimensions |
|---|---|---|---|---|
| Basement | Bedroom 3 | 3.35 m | 5.12 m | 3.35 m x 5.12 m |
| Basement | Recreational, Games Room | 8.69 m | 4.51 m | 8.69 m x 4.51 m |
| Basement | Bathroom | 1.25 m | 3.14 m | 1.25 m x 3.14 m |
| Basement | Laundry Room | 3.63 m | 3.54 m | 3.63 m x 3.54 m |
| Main Level | Foyer | 2.23 m | 3.54 m | 2.23 m x 3.54 m |
| Main Level | Great Room | 7.38 m | 3.69 m | 7.38 m x 3.69 m |
| Main Level | Kitchen | 4.02 m | 3.39 m | 4.02 m x 3.39 m |
| Main Level | Bathroom | 2.16 m | 3.75 m | 2.16 m x 3.75 m |
| Main Level | Primary Bedroom | 4.66 m | 3.75 m | 4.66 m x 3.75 m |
| Main Level | Bedroom 2 | 3.39 m | 3.39 m | 3.39 m x 3.39 m |
https://www.realtor.ca/real-estate/27899825/8328-feren-drive-niagara-falls-213-ascot-213-ascot
Contact Us
Contact us for more information
Lisa Ibba
Salesperson
125 Queen St. P.o.box 1645
Niagara-On-The-Lake, Ontario L0S 1J0
(905) 468-4214
www.nrcrealty.ca/







