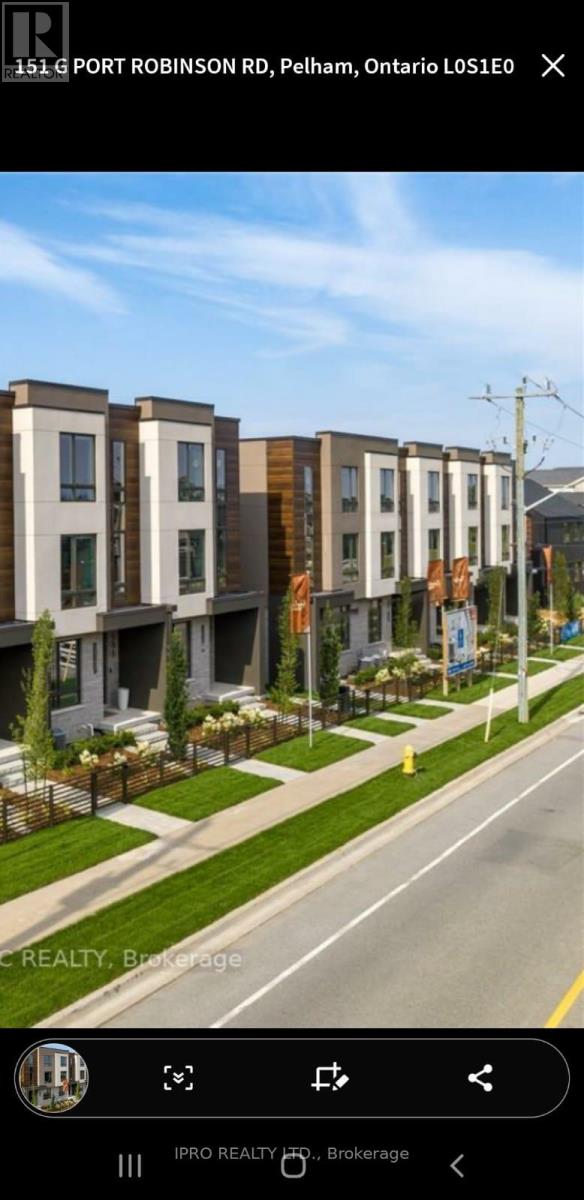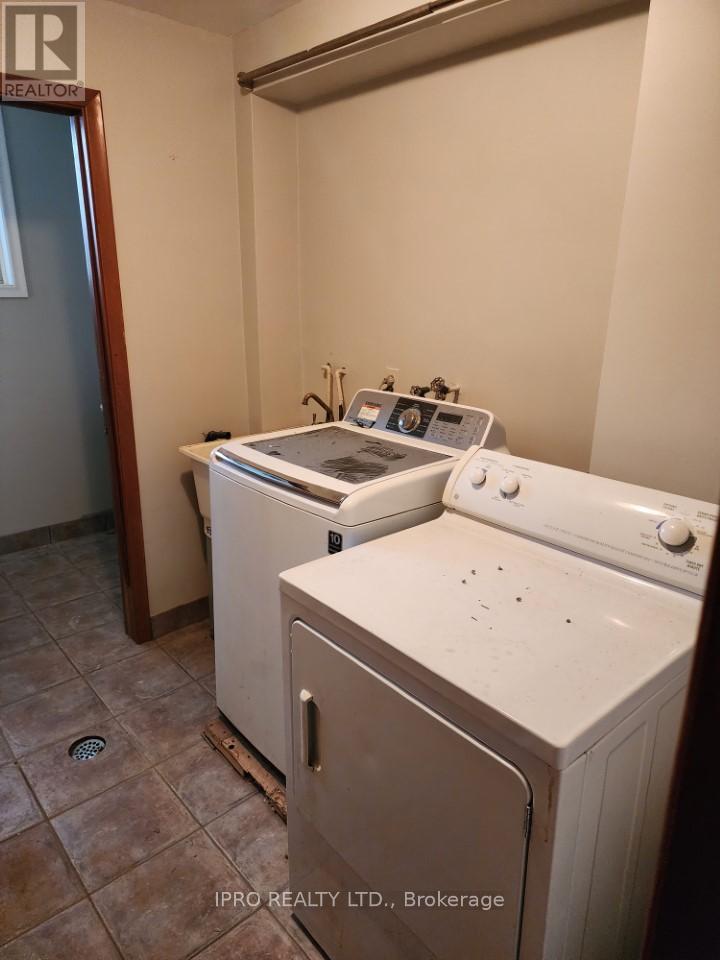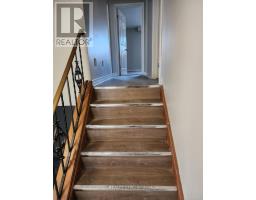833 North Service Road Hamilton, Ontario L8E 5C3
3 Bedroom
2 Bathroom
Central Air Conditioning
Forced Air
$1,599,000
A rare opportunity for the investor & developer. 92'x310'ft two road access from trail as well. As is 4 level backsplit home, 3 bed & 2 washroom. Finished basement with separate entrance. Easy access to QEW and beside commercial plaza. Potential for redevelopment. Survey available, possibly mid-rise apartment building and stacked townhouses. Buyer to complete their own due diligence. (id:50886)
Property Details
| MLS® Number | X11935779 |
| Property Type | Single Family |
| Community Name | Stoney Creek |
| Parking Space Total | 10 |
Building
| Bathroom Total | 2 |
| Bedrooms Above Ground | 3 |
| Bedrooms Total | 3 |
| Basement Development | Finished |
| Basement Type | N/a (finished) |
| Construction Style Attachment | Detached |
| Construction Style Split Level | Backsplit |
| Cooling Type | Central Air Conditioning |
| Exterior Finish | Brick |
| Flooring Type | Carpeted, Ceramic, Laminate, Parquet |
| Foundation Type | Unknown |
| Heating Fuel | Natural Gas |
| Heating Type | Forced Air |
| Type | House |
| Utility Water | Municipal Water |
Parking
| Attached Garage |
Land
| Acreage | No |
| Sewer | Septic System |
| Size Depth | 298 Ft |
| Size Frontage | 92 Ft |
| Size Irregular | 92 X 298 Ft |
| Size Total Text | 92 X 298 Ft |
Rooms
| Level | Type | Length | Width | Dimensions |
|---|---|---|---|---|
| Second Level | Primary Bedroom | 4.88 m | 3.88 m | 4.88 m x 3.88 m |
| Second Level | Bedroom 2 | 3.88 m | 3.56 m | 3.88 m x 3.56 m |
| Second Level | Bedroom 3 | 3.2 m | 3.16 m | 3.2 m x 3.16 m |
| Main Level | Living Room | 5.45 m | 3.92 m | 5.45 m x 3.92 m |
| Main Level | Dining Room | 3.73 m | 3.37 m | 3.73 m x 3.37 m |
| Main Level | Kitchen | 3.94 m | 3.72 m | 3.94 m x 3.72 m |
| Ground Level | Family Room | 8.95 m | 4.63 m | 8.95 m x 4.63 m |
| Ground Level | Laundry Room | 2.37 m | 2.36 m | 2.37 m x 2.36 m |
| Ground Level | Foyer | 4.2 m | 2.2 m | 4.2 m x 2.2 m |
Contact Us
Contact us for more information
Fahim M Shaikh
Salesperson
Ipro Realty Ltd.
(905) 507-4776
(905) 507-4779
www.ipro-realty.ca/





























