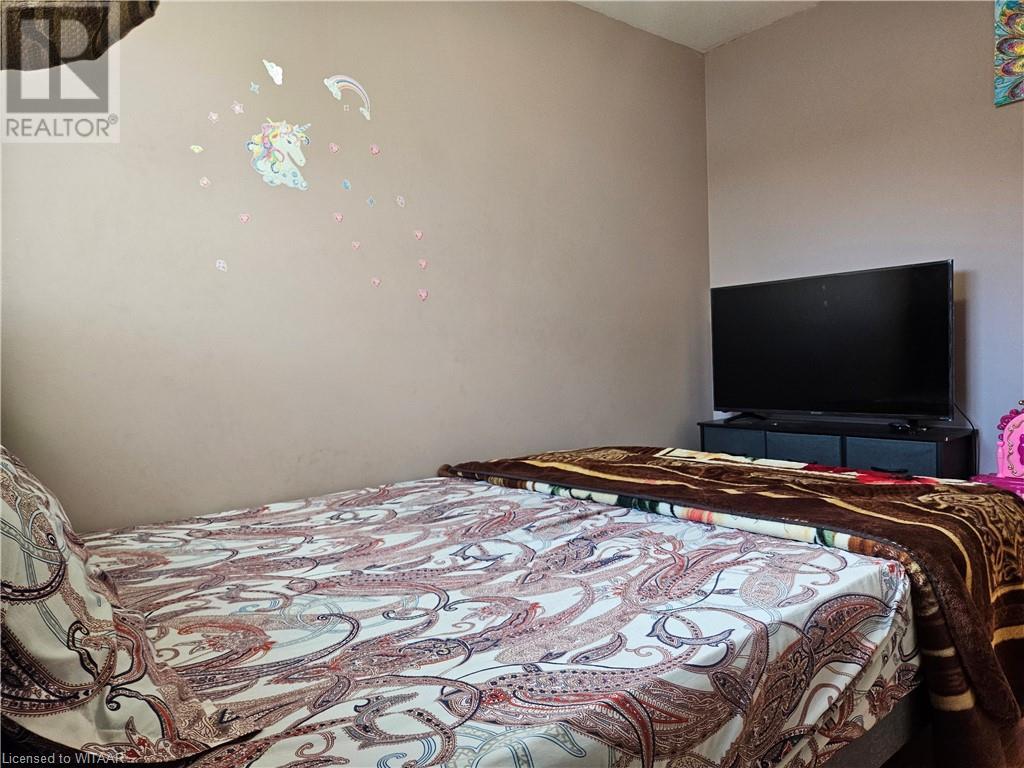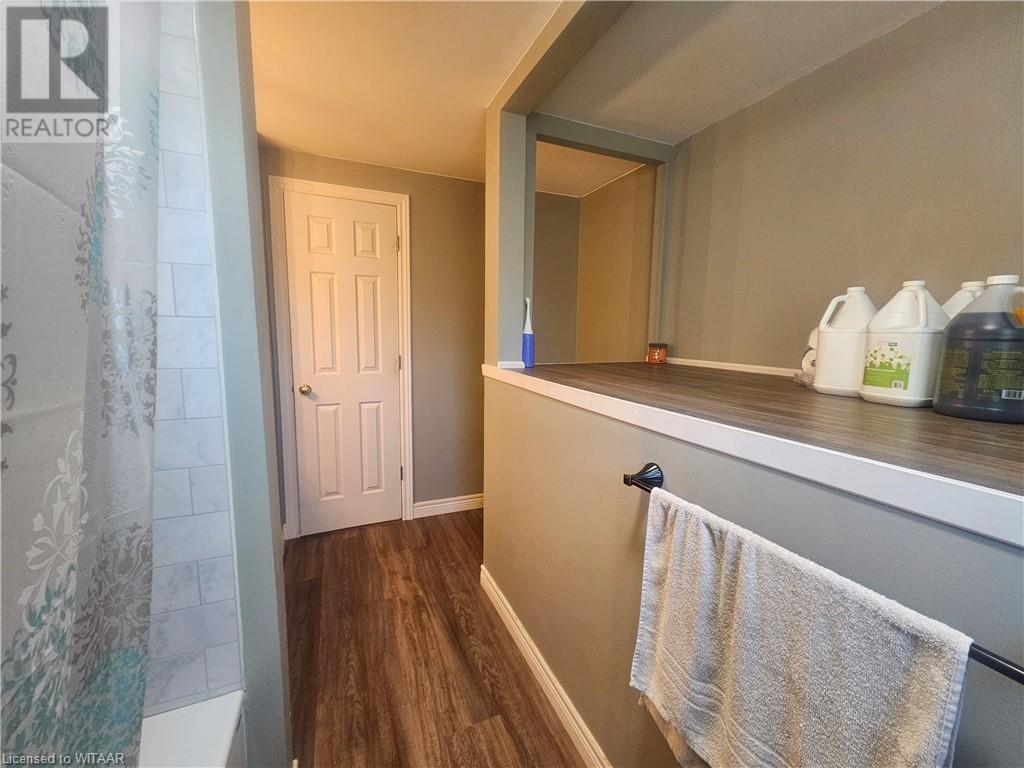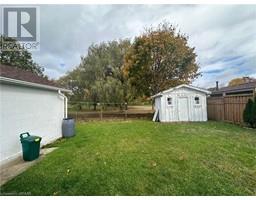833 Pavey Street Woodstock, Ontario N4S 2M2
$2,300 Monthly
Welcome To Your Dream Home! This Charming 3-Bedroom House Is Now Available For Lease In A Prime Location, Perfect For Anyone Looking To Embrace Comfort And Style. As You Step Inside, You’ll Be Greeted By A Newly Renovated Living Area That Exudes Warmth And Modern Elegance. The Open Layout Is Bathed In Natural Light, Highlighting The Sleek Flooring And Fresh Paint. The Heart Of The Home, The Kitchen, Boasts Contemporary Finishes And Ample Space For Cooking And Entertaining. With Stainless Steel Appliances, Stylish Cabinetry, And A Spacious Countertop, It’s A Chef’s Paradise. The Bathroom Has Been Thoughtfully Updated With Beautiful Fixtures And A Soothing Color Palette, Providing A Serene Retreat For Relaxation. Each Of The Three Bedrooms Offers Generous Space, Perfect For Restful Nights Or Productive Days. Enjoy The Convenience Of Being Close To Local Amenities, Shopping, Parks, And Vibrant Community Spots. Don’t Miss The Opportunity To Make This Place Your Home! Note: Detached Garage And Basement Is Not Included In Lease. (id:50886)
Property Details
| MLS® Number | 40678707 |
| Property Type | Single Family |
| AmenitiesNearBy | Golf Nearby, Hospital, Park, Place Of Worship, Public Transit, Schools, Shopping |
| CommunityFeatures | School Bus |
| EquipmentType | Water Heater |
| Features | Southern Exposure |
| ParkingSpaceTotal | 2 |
| RentalEquipmentType | Water Heater |
Building
| BathroomTotal | 1 |
| BedroomsAboveGround | 3 |
| BedroomsTotal | 3 |
| Appliances | Dishwasher, Dryer, Refrigerator, Stove, Washer, Hood Fan |
| BasementDevelopment | Finished |
| BasementType | Full (finished) |
| ConstructionStyleAttachment | Detached |
| CoolingType | Central Air Conditioning |
| ExteriorFinish | Brick |
| HeatingType | Forced Air |
| SizeInterior | 1100 Sqft |
| Type | House |
| UtilityWater | Municipal Water |
Parking
| Detached Garage |
Land
| AccessType | Road Access, Highway Nearby |
| Acreage | No |
| LandAmenities | Golf Nearby, Hospital, Park, Place Of Worship, Public Transit, Schools, Shopping |
| Sewer | Municipal Sewage System |
| SizeDepth | 115 Ft |
| SizeFrontage | 55 Ft |
| SizeTotalText | Under 1/2 Acre |
| ZoningDescription | R1 |
Rooms
| Level | Type | Length | Width | Dimensions |
|---|---|---|---|---|
| Second Level | 4pc Bathroom | Measurements not available | ||
| Second Level | Bedroom | 9'10'' x 9'4'' | ||
| Second Level | Bedroom | 11'3'' x 10'2'' | ||
| Second Level | Primary Bedroom | 11'3'' x 11'10'' | ||
| Main Level | Living Room | 18'6'' x 12'10'' | ||
| Main Level | Kitchen | 13'6'' x 10'2'' |
https://www.realtor.ca/real-estate/27661698/833-pavey-street-woodstock
Interested?
Contact us for more information
Jagpreet Singh
Salesperson
3-208 Huron St
Woodstock, Ontario N4S 7A1





















