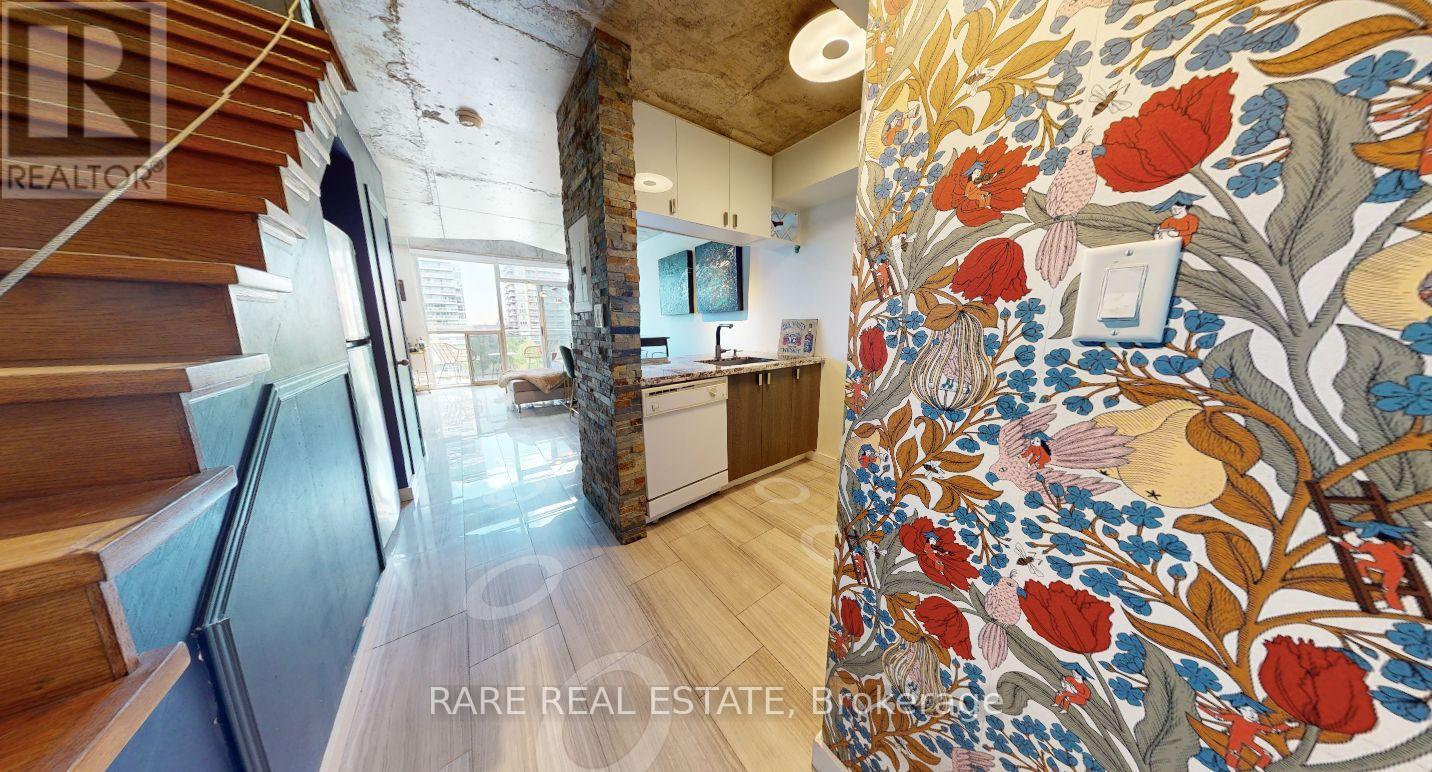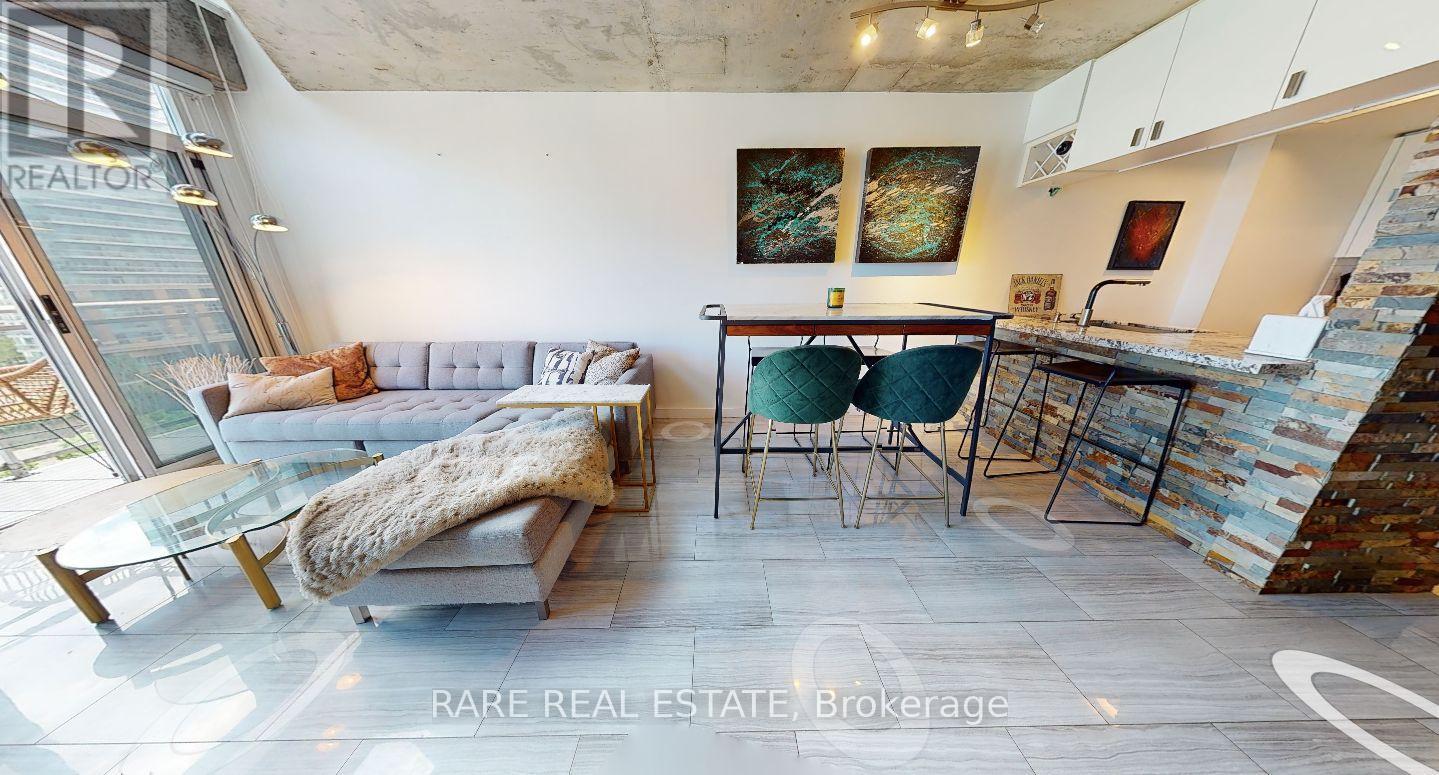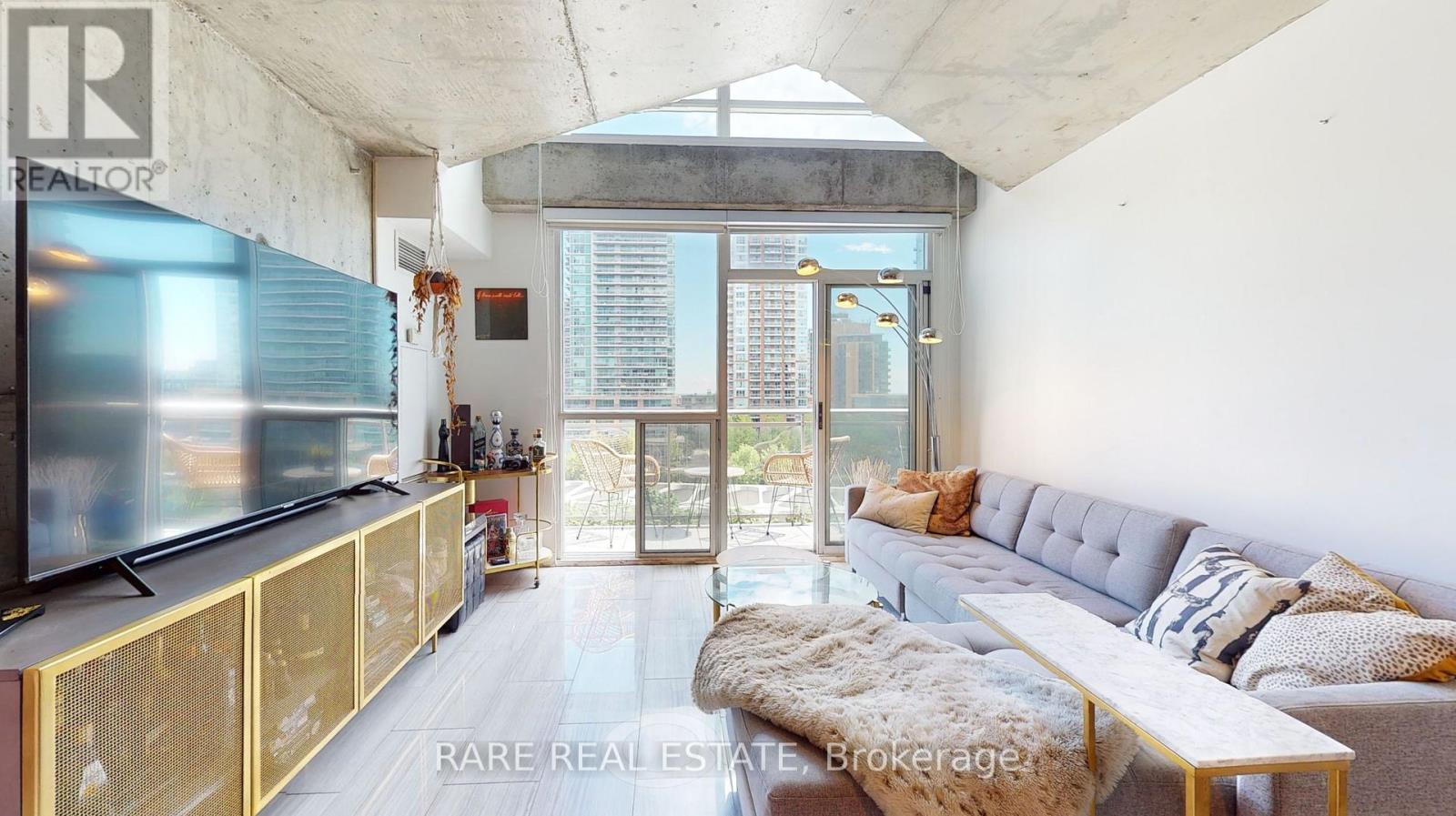834 - 1029 King Street W Toronto, Ontario M6K 3M9
$3,000 Monthly
Live the Loft Life on King West! A Rare Urban Gem with Private Rooftop Oasis. This stunning 3-storey open-concept 1 Bedroom/1 Bath loft delivers the ultimate downtown lifestyle. Complete with a rarely offered private rooftop terrace perfect for hosting unforgettable summer soirées under the stars. Bathed in natural light from soaring south-facing windows, this bright and airy space features tall exposed concrete ceilings, luxury finishes, and amazing views. Whether you're entertaining or relaxing, the open layout offers the perfect blend of modern design and urban comfort. Enjoy tandem two-car parking, a secure locker, plus bonus storage on the rooftop for all your seasonal essentials. This is more than just a condo it's a lifestyle. Steps to world-class dining, nightlife, transit, and everything downtown has to offer. Bonus that Utilities are all inclusive!! Luxury. Location. Lifestyle. This is King West living at its absolute finest! (id:50886)
Property Details
| MLS® Number | C12190151 |
| Property Type | Single Family |
| Community Name | Niagara |
| Amenities Near By | Public Transit |
| Community Features | Pet Restrictions |
| Features | Elevator, Carpet Free |
| Parking Space Total | 2 |
| Structure | Patio(s) |
| View Type | View, Lake View |
Building
| Bathroom Total | 1 |
| Bedrooms Above Ground | 1 |
| Bedrooms Total | 1 |
| Age | 16 To 30 Years |
| Amenities | Exercise Centre, Party Room, Visitor Parking, Storage - Locker |
| Appliances | Dishwasher, Dryer, Oven, Range, Stove, Washer, Window Coverings, Refrigerator |
| Architectural Style | Loft |
| Cooling Type | Central Air Conditioning |
| Exterior Finish | Concrete, Stucco |
| Flooring Type | Tile |
| Heating Fuel | Natural Gas |
| Heating Type | Forced Air |
| Size Interior | 800 - 899 Ft2 |
| Type | Apartment |
Parking
| Underground | |
| Garage | |
| Tandem |
Land
| Acreage | No |
| Land Amenities | Public Transit |
Rooms
| Level | Type | Length | Width | Dimensions |
|---|---|---|---|---|
| Second Level | Primary Bedroom | 4.27 m | 3.7 m | 4.27 m x 3.7 m |
| Third Level | Other | 8.5 m | 8.5 m x Measurements not available | |
| Main Level | Living Room | 6.37 m | 3.63 m | 6.37 m x 3.63 m |
| Main Level | Dining Room | 6.37 m | 3.63 m | 6.37 m x 3.63 m |
| Main Level | Kitchen | 2.74 m | 1.7 m | 2.74 m x 1.7 m |
https://www.realtor.ca/real-estate/28403332/834-1029-king-street-w-toronto-niagara-niagara
Contact Us
Contact us for more information
Jeff Reinelt
Salesperson
(647) 201-2492
jeff.luxelistingstoronto.com/
www.facebook.com/jeffreineltrealtor
1701 Avenue Rd
Toronto, Ontario M5M 3Y3
(416) 233-2071
Brett William Starke
Salesperson
(416) 233-2071
www.thestarkegroup.com/
www.facebook.com/starkerealestate/
twitter.com/thebrettstarke
ca.linkedin.com/in/brett-starke-8403451b
(416) 233-2071





































