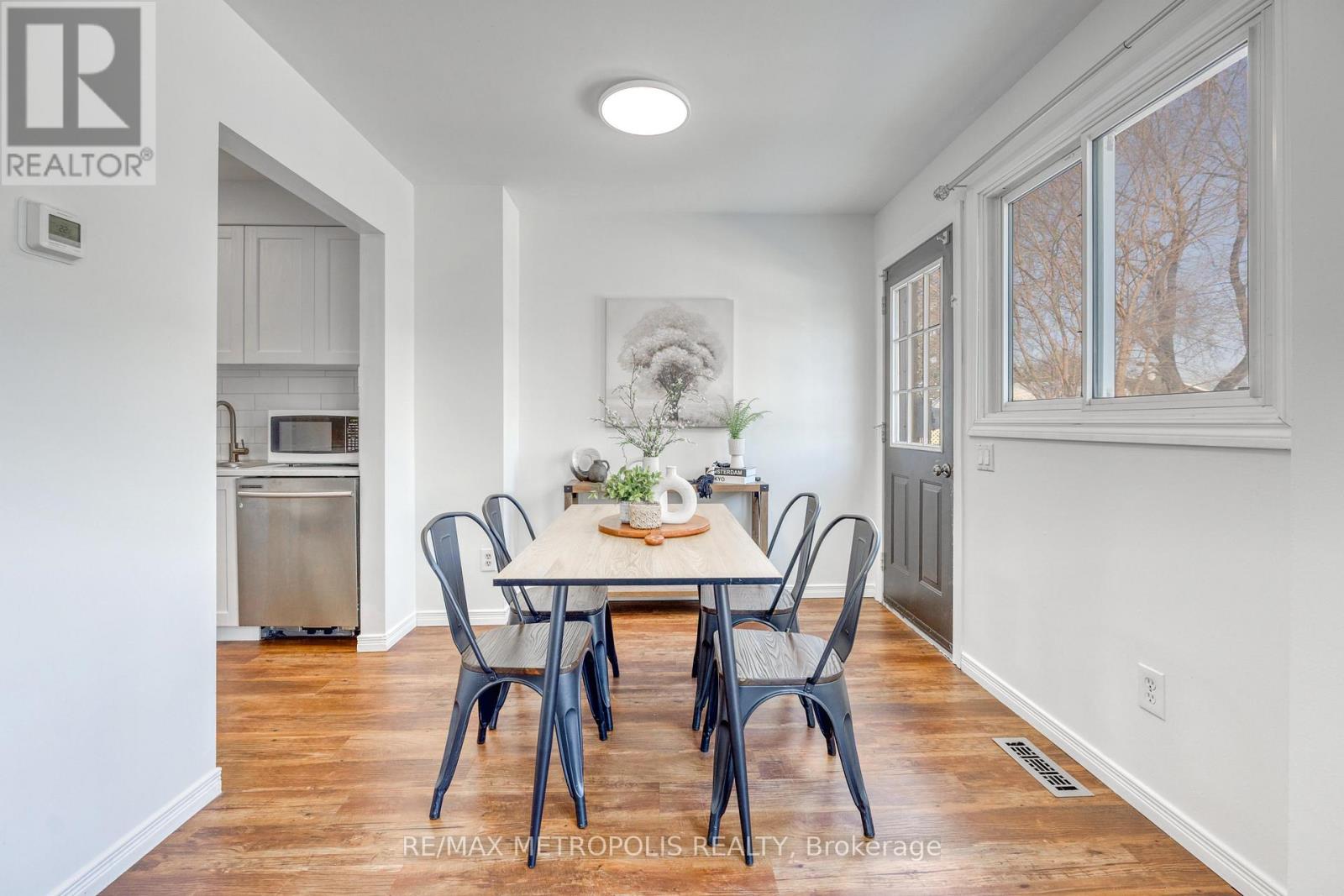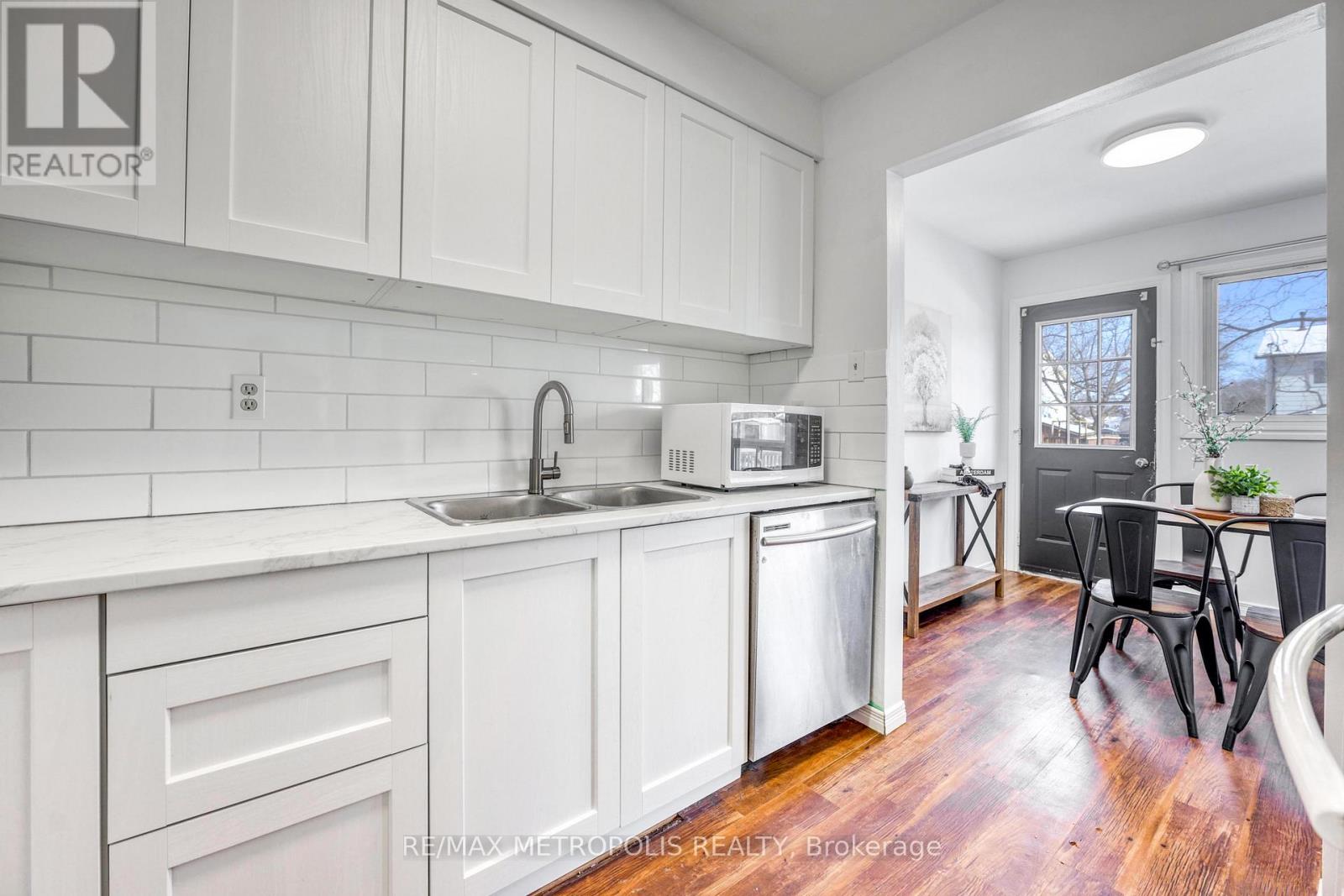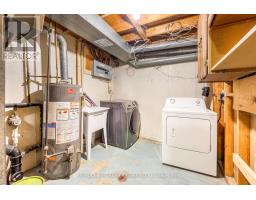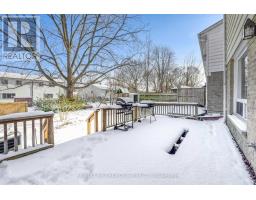834 Lanark Crescent Sarnia, Ontario N7S 4E4
$349,900
PERFECT FOR FIRST TIME BUYERS AND INVESTORS! THIS TASTEFULLY UPDATED TWO STOREY END UNIT TOWNHOUSE IS MOVE IN READY! THE MAIN FLOOR BOASTS A BRAND NEW BRIGHT WHITE KITCHEN WITH NEW COUNTERTOPS WITH ALL APPLIANCES INCL. AN OPEN FAMILY ROOM & DINING ROOM MAKE A FUNCTIONAL LAYOUT TO THE COZY BACK DECK. UPSTAIRS YOU'LL FIND 3 SPACIOUS BEDROOMS WITH A 4 PC. BATH. NEWER VINYL WINDOWS, NEW FLOORING THROUGHOUT, FRESHLY PAINTED, NEW CARPET ON STAIRCASES. THE FURNACE/ AC WAS REPLACED IN (2017). THE FINISHED LOWEL LEVEL OFFERS GREAT RENTAL POTENTIAL WITH A FOURTH BEDROOM WITH A 3 PC BATH, AMPLE STORAGE & A SPACIOUS LAUNDRY ROOM WITH WASHER & DRYER INCL. A SINGLE CAR GARAGE WITH OPENER & SPACIOUS PARKING IS ANOTHER ASSET THAT THIS HOUSE OFFERS! HWT IS A RENTAL. MINUTES FROM LAMBTON COLLEGE, SHOPPING, GROCERY, PARKS & MORE...THIS ONE WON'T LAST LONG, PRICED TO SELL! (id:50886)
Open House
This property has open houses!
1:00 pm
Ends at:2:30 pm
Property Details
| MLS® Number | X11924853 |
| Property Type | Single Family |
| Community Name | Sarnia |
| ParkingSpaceTotal | 3 |
Building
| BathroomTotal | 3 |
| BedroomsAboveGround | 3 |
| BedroomsBelowGround | 1 |
| BedroomsTotal | 4 |
| Appliances | Dishwasher, Dryer, Microwave, Refrigerator, Stove, Washer |
| BasementDevelopment | Finished |
| BasementType | N/a (finished) |
| ConstructionStyleAttachment | Attached |
| CoolingType | Central Air Conditioning |
| ExteriorFinish | Brick, Vinyl Siding |
| FoundationType | Concrete |
| HalfBathTotal | 1 |
| HeatingFuel | Natural Gas |
| HeatingType | Forced Air |
| StoriesTotal | 2 |
| Type | Row / Townhouse |
| UtilityWater | Municipal Water |
Parking
| Attached Garage |
Land
| Acreage | No |
| Sewer | Sanitary Sewer |
| SizeDepth | 100 Ft ,3 In |
| SizeFrontage | 25 Ft |
| SizeIrregular | 25.07 X 100.26 Ft |
| SizeTotalText | 25.07 X 100.26 Ft |
Rooms
| Level | Type | Length | Width | Dimensions |
|---|---|---|---|---|
| Second Level | Primary Bedroom | 2.68 m | 4.27 m | 2.68 m x 4.27 m |
| Second Level | Bedroom 2 | 3.38 m | 3.69 m | 3.38 m x 3.69 m |
| Second Level | Bedroom 3 | 3.38 m | 1.86 m | 3.38 m x 1.86 m |
| Basement | Bedroom 4 | 3.69 m | 3.14 m | 3.69 m x 3.14 m |
| Basement | Utility Room | 5.12 m | 2.71 m | 5.12 m x 2.71 m |
| Main Level | Foyer | 4.02 m | 1.52 m | 4.02 m x 1.52 m |
| Main Level | Living Room | 5.06 m | 3.08 m | 5.06 m x 3.08 m |
| Main Level | Kitchen | 3.08 m | 2.77 m | 3.08 m x 2.77 m |
| Main Level | Dining Room | 2.68 m | 2.59 m | 2.68 m x 2.59 m |
https://www.realtor.ca/real-estate/27805179/834-lanark-crescent-sarnia-sarnia
Interested?
Contact us for more information
Laurie Somers
Broker
8321 Kennedy Rd #21-22
Markham, Ontario L3R 5N4







































































