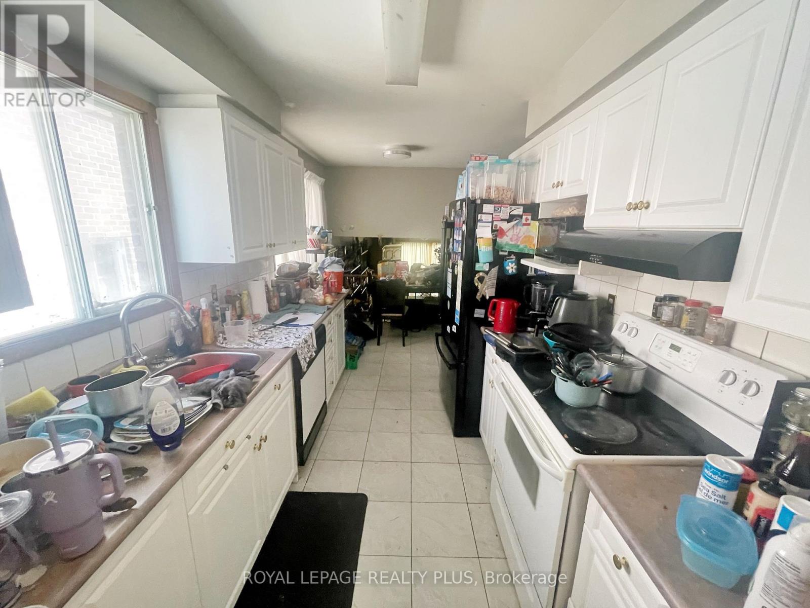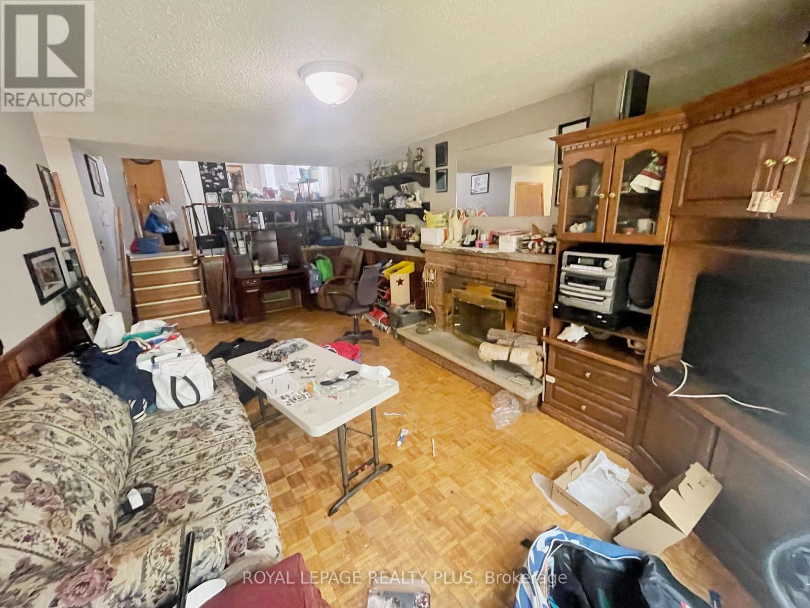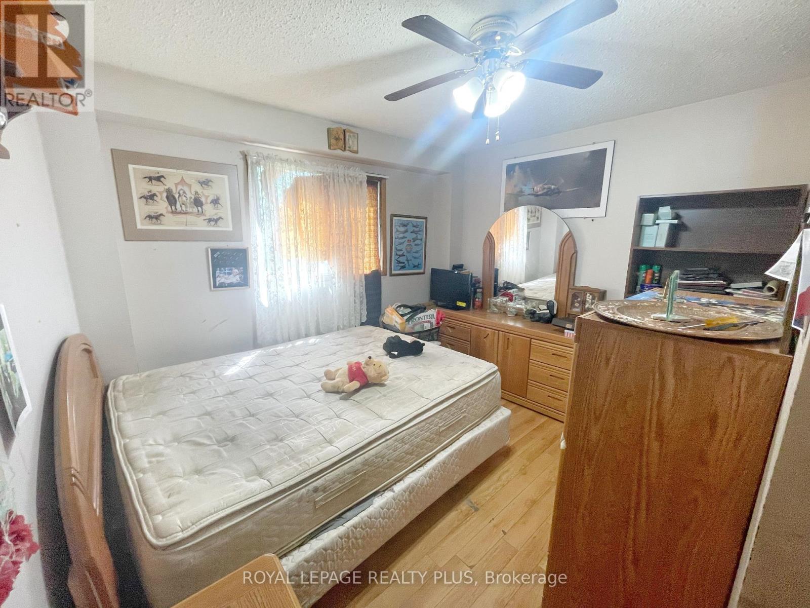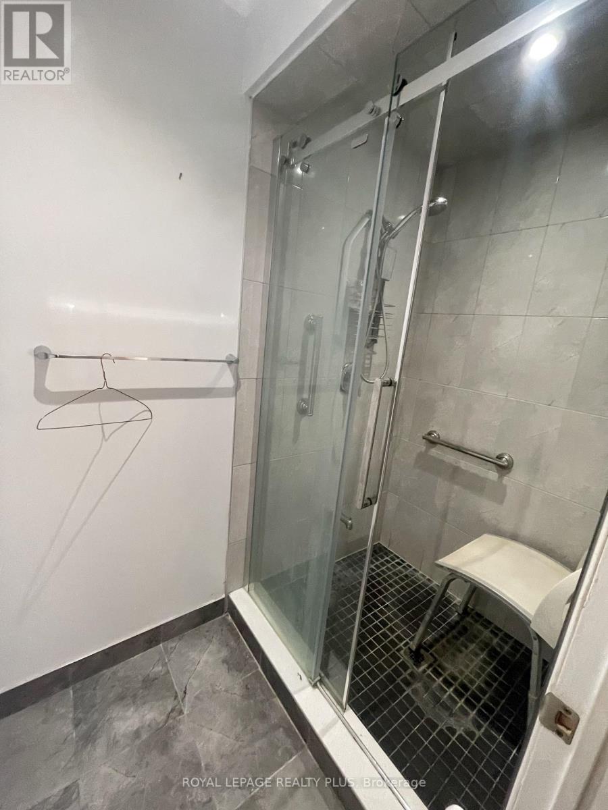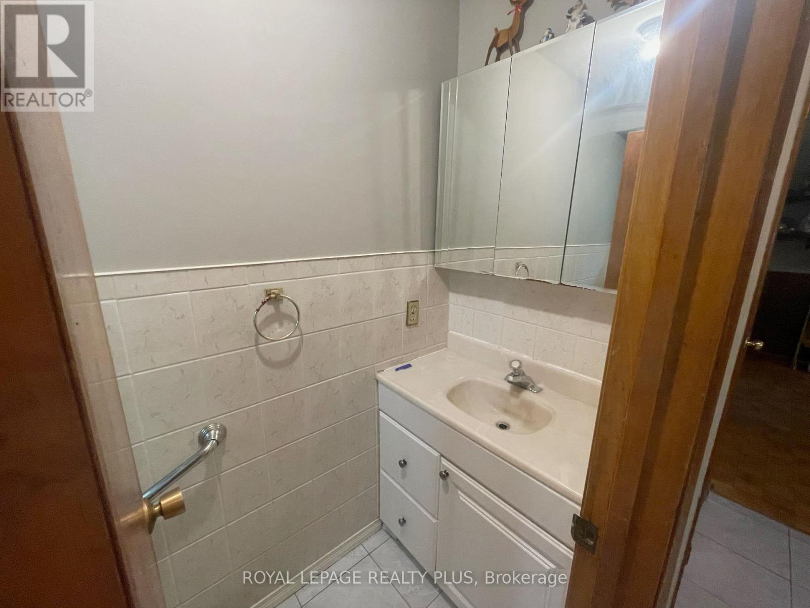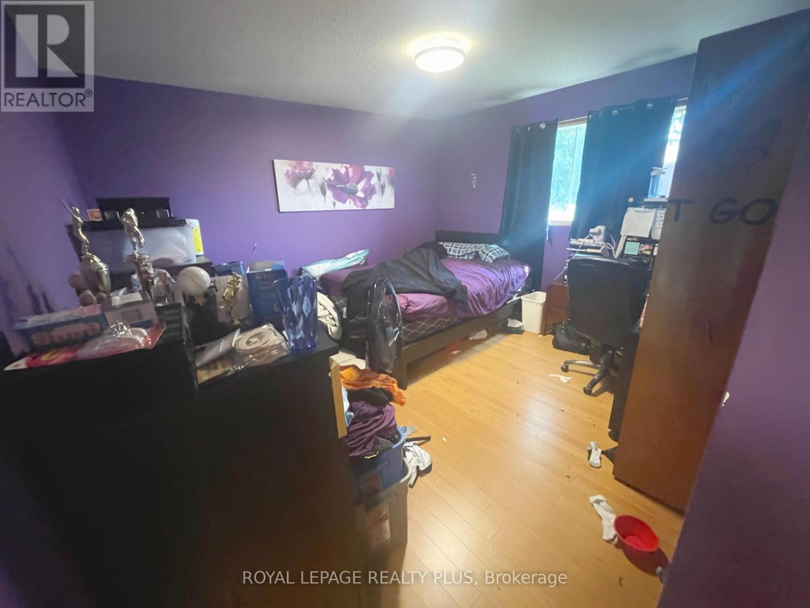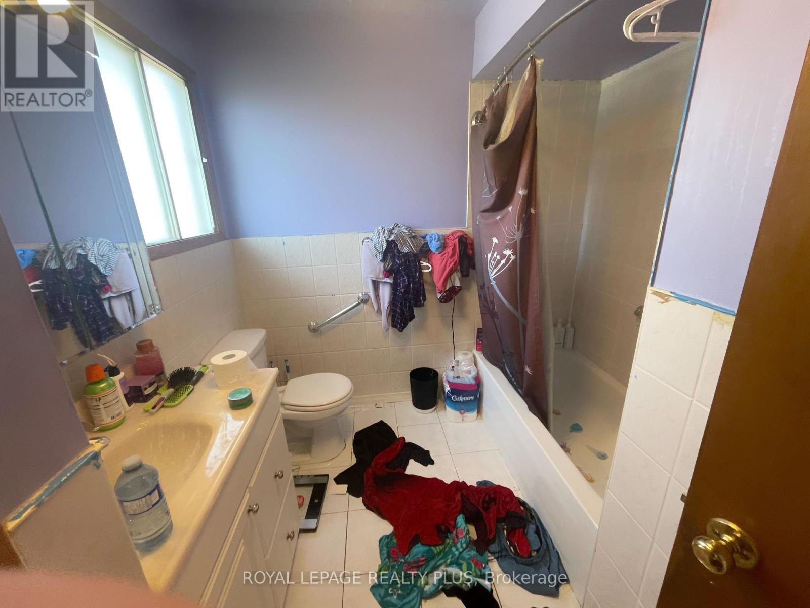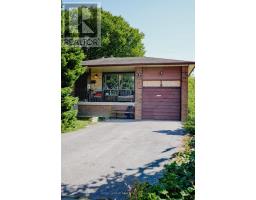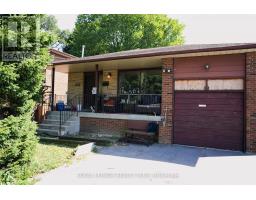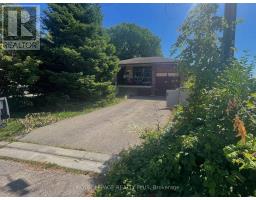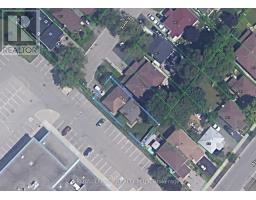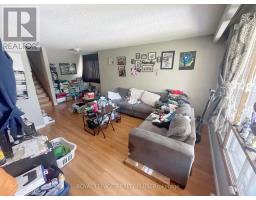834 Sixth Street Mississauga, Ontario L5E 1N4
$899,000
Located at the end of a cul-de-sac in charming Lakeview, is this home which is ready for the next owners to put their own spin on it. Nestled in a community with million dollar homes, 40 x 100 lot, the sky's the limit with what your imagination can come up with. This home boasts a generous size family room which walks out to the backyard. AC about 6 years old. Lakeview is bustling with parks and trails, close to Long branch Go Train station, the QEW. Port Credit restaurants and shops never too far away. Schools close by. Don't miss out on this lovely opportunity. (id:50886)
Property Details
| MLS® Number | W12406520 |
| Property Type | Single Family |
| Community Name | Lakeview |
| Amenities Near By | Park, Place Of Worship, Schools |
| Features | Cul-de-sac |
| Parking Space Total | 4 |
Building
| Bathroom Total | 3 |
| Bedrooms Above Ground | 4 |
| Bedrooms Total | 4 |
| Appliances | All |
| Basement Development | Finished |
| Basement Type | N/a (finished) |
| Construction Style Attachment | Detached |
| Construction Style Split Level | Backsplit |
| Cooling Type | Central Air Conditioning |
| Exterior Finish | Brick |
| Fireplace Present | Yes |
| Flooring Type | Carpeted, Tile, Parquet |
| Foundation Type | Unknown |
| Half Bath Total | 2 |
| Heating Fuel | Natural Gas |
| Heating Type | Forced Air |
| Size Interior | 1,500 - 2,000 Ft2 |
| Type | House |
| Utility Water | Municipal Water |
Parking
| Attached Garage | |
| Garage |
Land
| Acreage | No |
| Land Amenities | Park, Place Of Worship, Schools |
| Sewer | Sanitary Sewer |
| Size Depth | 100 Ft |
| Size Frontage | 40 Ft |
| Size Irregular | 40 X 100 Ft |
| Size Total Text | 40 X 100 Ft |
Rooms
| Level | Type | Length | Width | Dimensions |
|---|---|---|---|---|
| Basement | Recreational, Games Room | 6.4 m | 2.36 m | 6.4 m x 2.36 m |
| Basement | Laundry Room | 6.1 m | 1.63 m | 6.1 m x 1.63 m |
| Lower Level | Family Room | 6.58 m | 3.78 m | 6.58 m x 3.78 m |
| Lower Level | Bedroom 4 | 3.25 m | 2.82 m | 3.25 m x 2.82 m |
| Main Level | Living Room | 6.3 m | 3.99 m | 6.3 m x 3.99 m |
| Main Level | Dining Room | 6.3 m | 3.99 m | 6.3 m x 3.99 m |
| Main Level | Kitchen | 5.11 m | 2.36 m | 5.11 m x 2.36 m |
| Upper Level | Primary Bedroom | 3.76 m | 3.48 m | 3.76 m x 3.48 m |
| Upper Level | Bedroom 2 | 3.79 m | 2.77 m | 3.79 m x 2.77 m |
| Upper Level | Bedroom 3 | 3.2 m | 2.54 m | 3.2 m x 2.54 m |
https://www.realtor.ca/real-estate/28869168/834-sixth-street-mississauga-lakeview-lakeview
Contact Us
Contact us for more information
Kathryn Ann Hennessey
Salesperson
www.hennesseyrealestate.com/
www.facebook.com/hennesseyrealestate
2575 Dundas Street West
Mississauga, Ontario L5K 2M6
(905) 828-6550
(905) 828-1511






