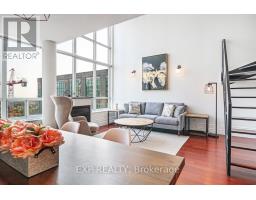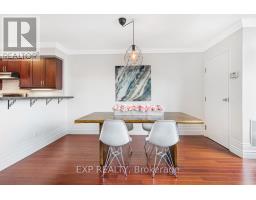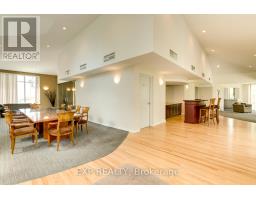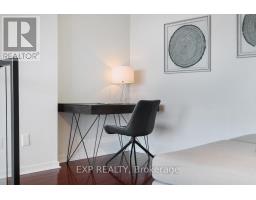835 - 250 Manitoba Street Toronto, Ontario M8Y 4G8
2 Bedroom
2 Bathroom
900 - 999 ft2
Fireplace
Central Air Conditioning
Forced Air
$3,500 Monthly
Penthouse Loft Living In One Of Toronto's Hottest Neighbourhoods. The Skylofts At Mystic Pointe Has Ttc Located At Your Front Door, 5 Min Walk To Mimico Go And Seconds To Gardiner, 427, And Qew Highways Make This One Of The Most Transit Friendly Places In The City. Brand New Grand Ave City Park Across The Street. 17 Ft Windows Bring In The Light To This Fully Renovated Unit. New Flooring Throughout & Updated Bathrooms/Kitchen. Unit Has Been Recently Painted. (id:50886)
Property Details
| MLS® Number | W12094687 |
| Property Type | Single Family |
| Community Name | Mimico |
| Amenities Near By | Hospital, Marina, Park, Public Transit, Schools |
| Community Features | Pet Restrictions, School Bus |
| Parking Space Total | 1 |
| Structure | Squash & Raquet Court |
Building
| Bathroom Total | 2 |
| Bedrooms Above Ground | 1 |
| Bedrooms Below Ground | 1 |
| Bedrooms Total | 2 |
| Amenities | Exercise Centre, Visitor Parking, Party Room, Storage - Locker |
| Cooling Type | Central Air Conditioning |
| Exterior Finish | Concrete |
| Fireplace Present | Yes |
| Half Bath Total | 1 |
| Heating Fuel | Natural Gas |
| Heating Type | Forced Air |
| Size Interior | 900 - 999 Ft2 |
| Type | Apartment |
Parking
| Underground | |
| Garage |
Land
| Acreage | No |
| Land Amenities | Hospital, Marina, Park, Public Transit, Schools |
Rooms
| Level | Type | Length | Width | Dimensions |
|---|---|---|---|---|
| Second Level | Primary Bedroom | 4.3 m | 3.1 m | 4.3 m x 3.1 m |
| Second Level | Den | 2.65 m | 2.98 m | 2.65 m x 2.98 m |
| Main Level | Kitchen | 2.98 m | 2.35 m | 2.98 m x 2.35 m |
| Main Level | Dining Room | 4.6 m | 4.53 m | 4.6 m x 4.53 m |
| Main Level | Living Room | 4.6 m | 4.53 m | 4.6 m x 4.53 m |
https://www.realtor.ca/real-estate/28194469/835-250-manitoba-street-toronto-mimico-mimico
Contact Us
Contact us for more information

















































































