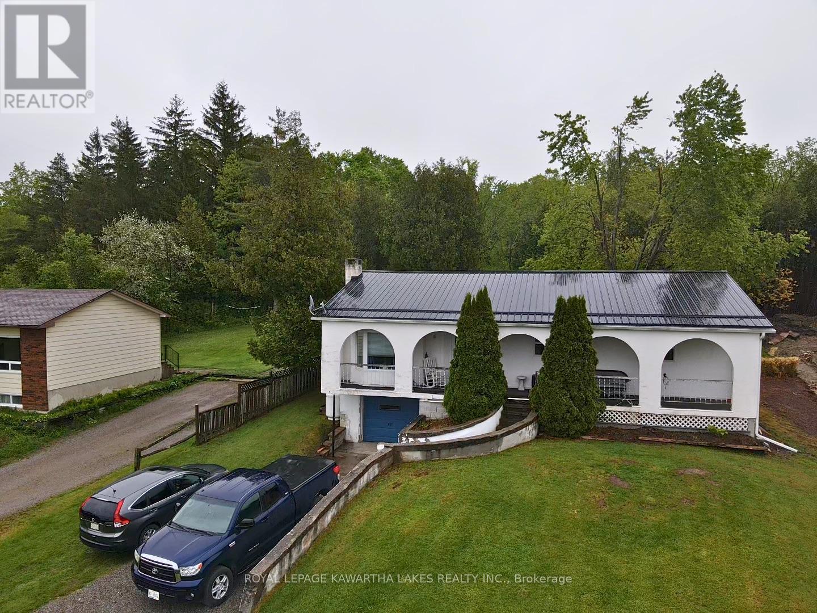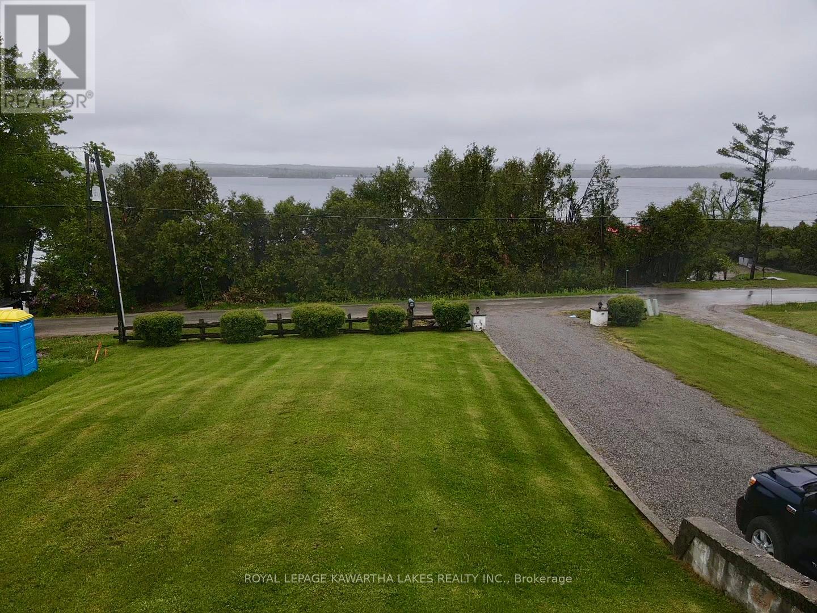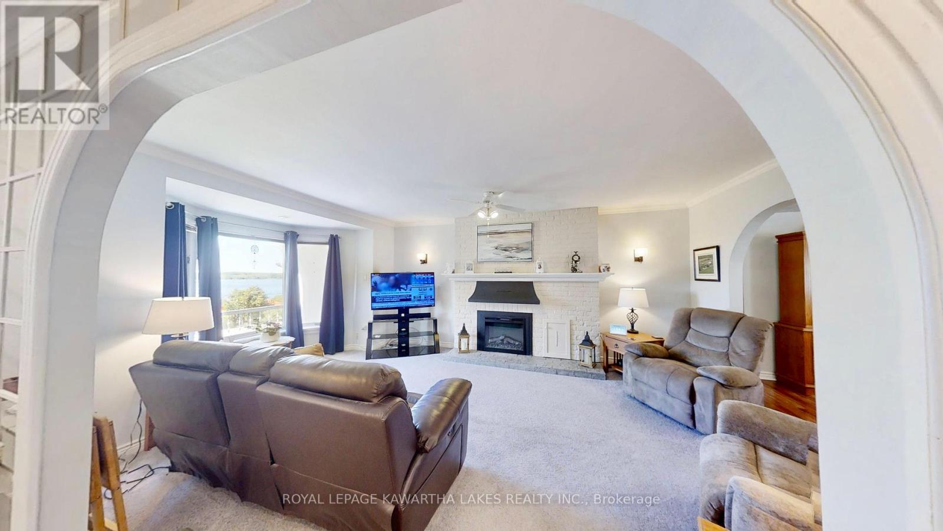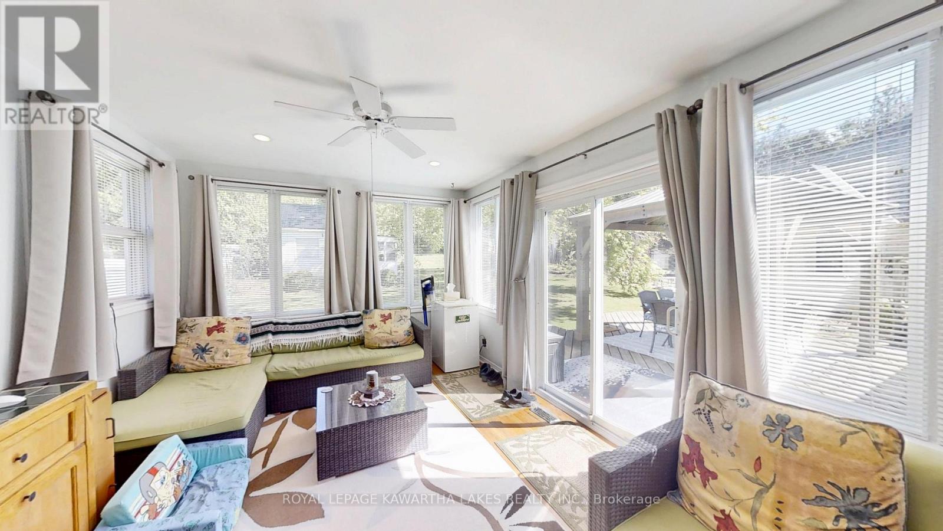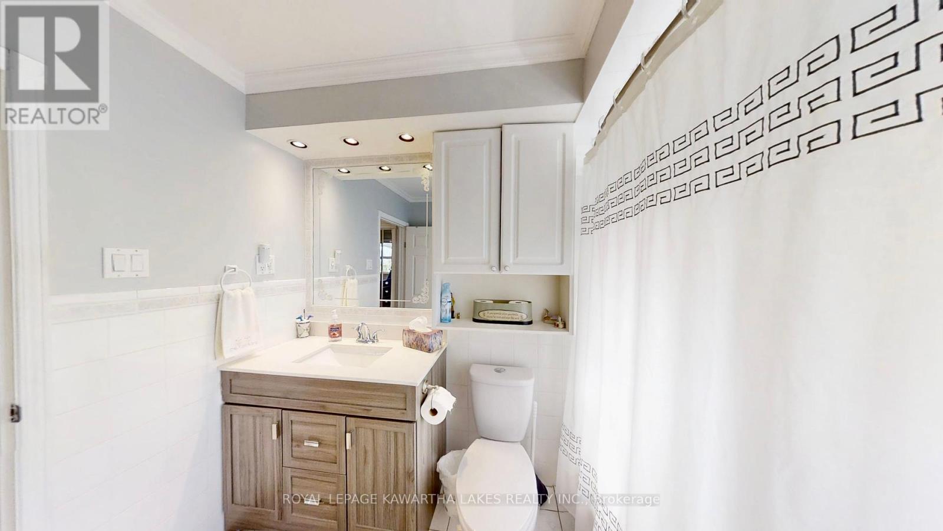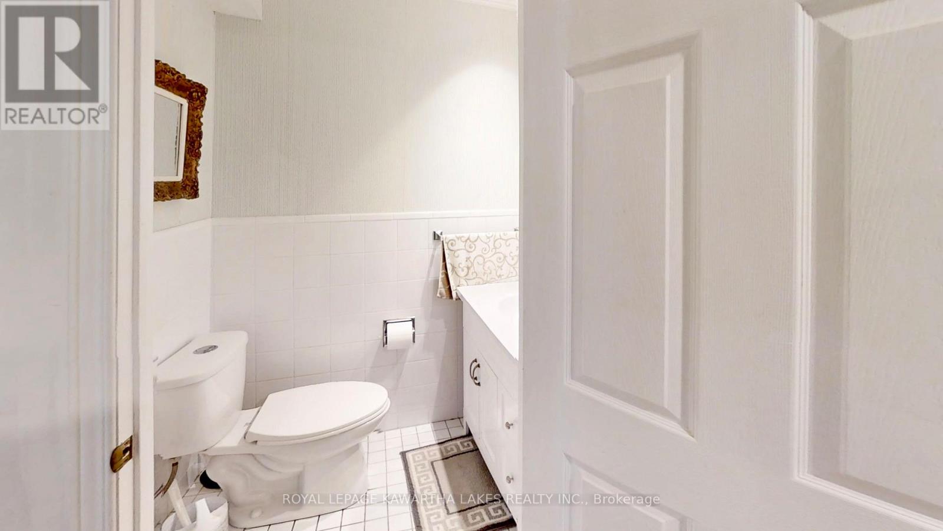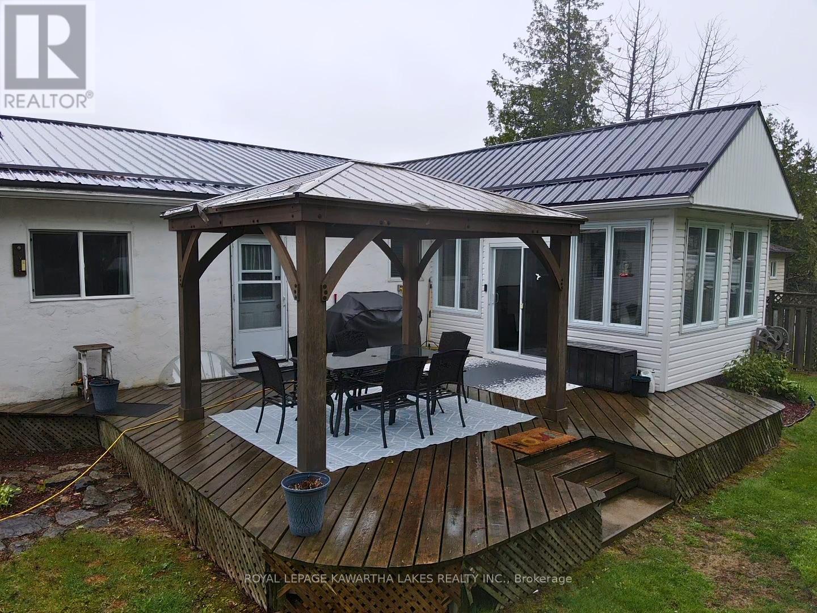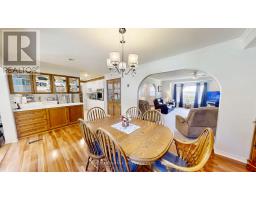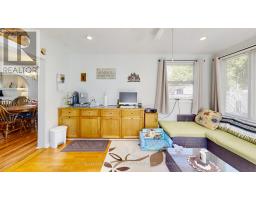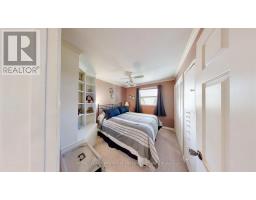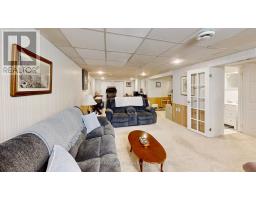835 Cedar Glen Road Kawartha Lakes, Ontario K0M 1L0
$799,800
Welcome to 835 Cedar Glen Road, a bright and spacious raised bungalow offering over 2,400 sq. ft. of finished living space on a peaceful, tree-lined lot just steps from beautiful Sturgeon Lake. This 3-bedroom, 2-bathroom home is perfect for year-round living or a relaxing weekend retreat, with the added benefit of a leased dock space just steps from the property, complete with a dock and boat lift. From the living room, enjoy spectacular views of Sturgeon Lake through large front windows that bring in plenty of natural light and a sense of connection to the outdoors. A highlight of the home is the sunroom addition, approximately 11' x 15', filled with sunlight and offering tranquil views of the backyard. It opens onto a raised deck, ideal for morning coffee, quiet evenings, or entertaining friends and family. Inside, the main level features a spacious kitchen with a built-in glass cooktop and stainless steel appliances, a welcoming dining area, and three comfortable bedrooms. The finished lower level includes a large recreation room, a second bathroom, garage access, and a walkout to a versatile attached workshop tucked beneath the sunroom, perfect for hobbies, storage, or creative pursuits. Additional features include a detached 12' x 20' shed with hydro on a poured concrete pad, a steel roof (2020), a propane furnace, a Trane heat pump, a 200-amp electrical panel with surge protection, and a drilled well with a water treatment system. Offering space, functionality, and lakeside charm, this well-cared-for property is move-in ready and waiting for you to enjoy the best of life in the Kawarthas. (id:50886)
Property Details
| MLS® Number | X12170111 |
| Property Type | Single Family |
| Community Name | Dunsford |
| Easement | Unknown |
| Equipment Type | Propane Tank |
| Features | Hillside, Wooded Area, Irregular Lot Size |
| Parking Space Total | 7 |
| Rental Equipment Type | Propane Tank |
| Structure | Deck, Porch, Shed, Workshop, Dock |
| View Type | Lake View, Direct Water View |
| Water Front Type | Waterfront |
Building
| Bathroom Total | 2 |
| Bedrooms Above Ground | 3 |
| Bedrooms Total | 3 |
| Age | 31 To 50 Years |
| Appliances | Water Heater, Dishwasher, Stove, Refrigerator |
| Architectural Style | Raised Bungalow |
| Basement Development | Finished |
| Basement Type | Full (finished) |
| Construction Style Attachment | Detached |
| Cooling Type | Central Air Conditioning |
| Exterior Finish | Stucco |
| Flooring Type | Hardwood, Laminate |
| Foundation Type | Poured Concrete |
| Half Bath Total | 1 |
| Heating Fuel | Propane |
| Heating Type | Heat Pump |
| Stories Total | 1 |
| Size Interior | 1,500 - 2,000 Ft2 |
| Type | House |
| Utility Water | Drilled Well |
Parking
| Attached Garage | |
| Garage |
Land
| Access Type | Year-round Access, Private Docking |
| Acreage | No |
| Sewer | Septic System |
| Size Depth | 203 Ft ,3 In |
| Size Frontage | 75 Ft |
| Size Irregular | 75 X 203.3 Ft ; 211.34ft X 75.13ft X 213.15ft X 75.50ft |
| Size Total Text | 75 X 203.3 Ft ; 211.34ft X 75.13ft X 213.15ft X 75.50ft|under 1/2 Acre |
| Zoning Description | R1 |
Rooms
| Level | Type | Length | Width | Dimensions |
|---|---|---|---|---|
| Lower Level | Family Room | 5.94 m | 3.87 m | 5.94 m x 3.87 m |
| Lower Level | Office | 3.38 m | 3.87 m | 3.38 m x 3.87 m |
| Lower Level | Laundry Room | 3.81 m | 4.17 m | 3.81 m x 4.17 m |
| Main Level | Living Room | 3.68 m | 6.3 m | 3.68 m x 6.3 m |
| Main Level | Dining Room | 5.27 m | 3.77 m | 5.27 m x 3.77 m |
| Main Level | Sunroom | 3.08 m | 4.72 m | 3.08 m x 4.72 m |
| Main Level | Kitchen | 3.1 m | 3.77 m | 3.1 m x 3.77 m |
| Main Level | Primary Bedroom | 3.93 m | 3.08 m | 3.93 m x 3.08 m |
| Main Level | Bedroom | 3.77 m | 3.01 m | 3.77 m x 3.01 m |
| Main Level | Bedroom 2 | 2.77 m | 3.08 m | 2.77 m x 3.08 m |
Utilities
| Cable | Available |
https://www.realtor.ca/real-estate/28359655/835-cedar-glen-road-kawartha-lakes-dunsford-dunsford
Contact Us
Contact us for more information
Gerry Lodwick
Broker
(647) 339-3893
www.youtube.com/embed/O6_LJO58pv0
teamlodwick.com/
www.facebook.com/thelodwickteam/
448 Osborne St #5
Beaverton, Ontario L0K 1A0
(705) 426-5020


