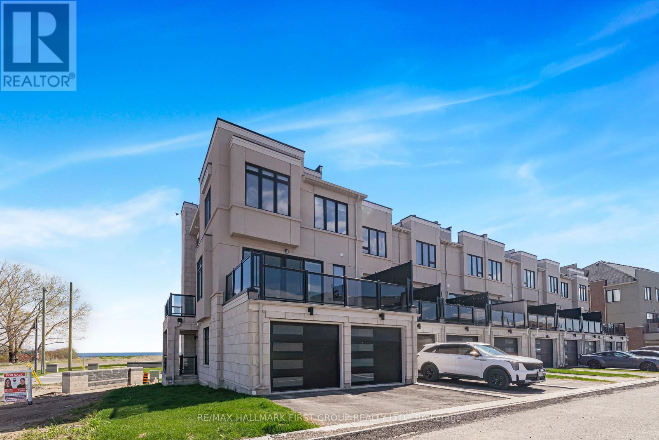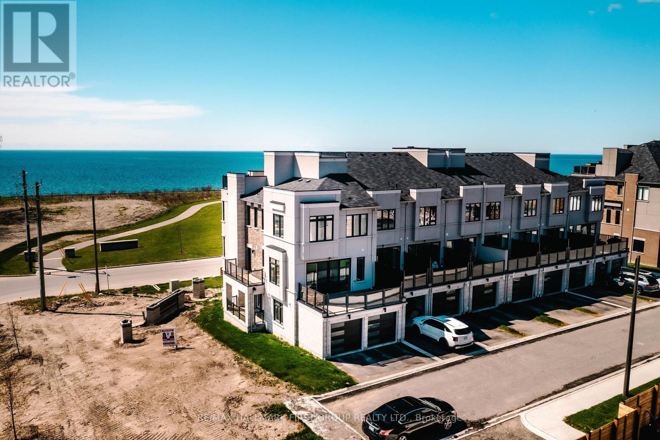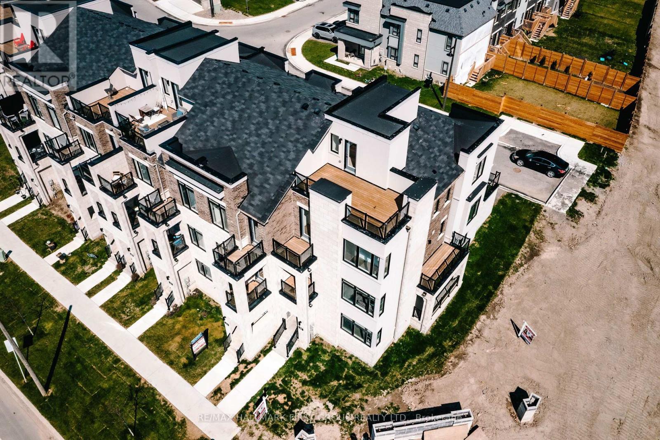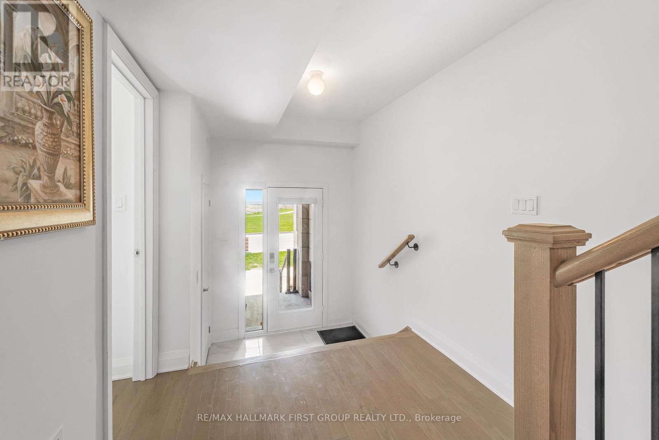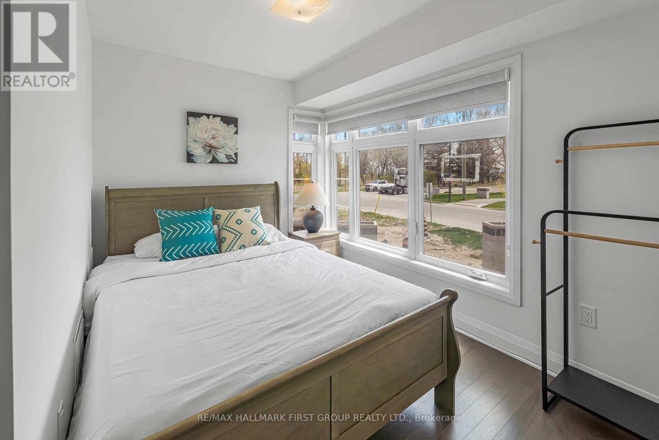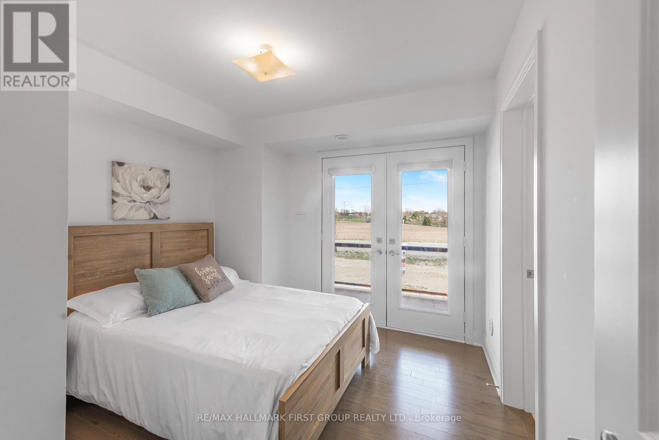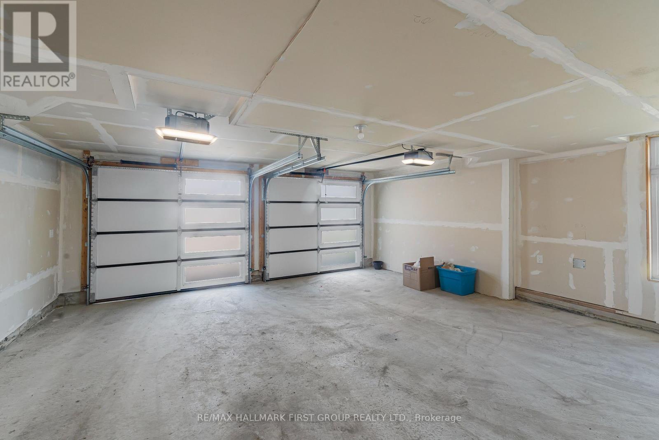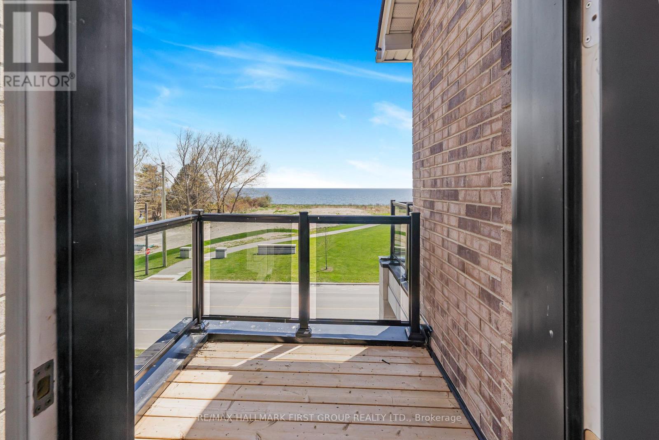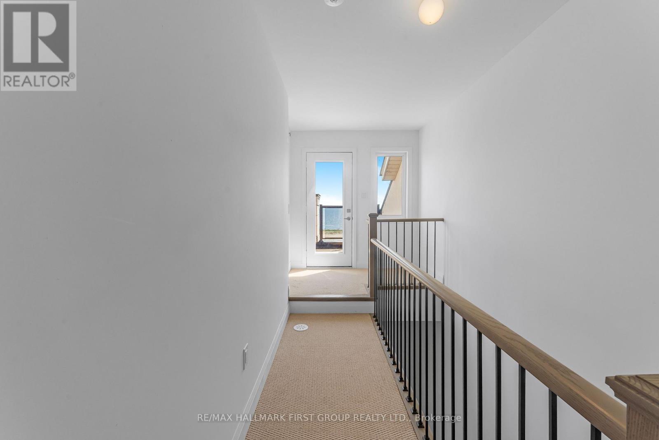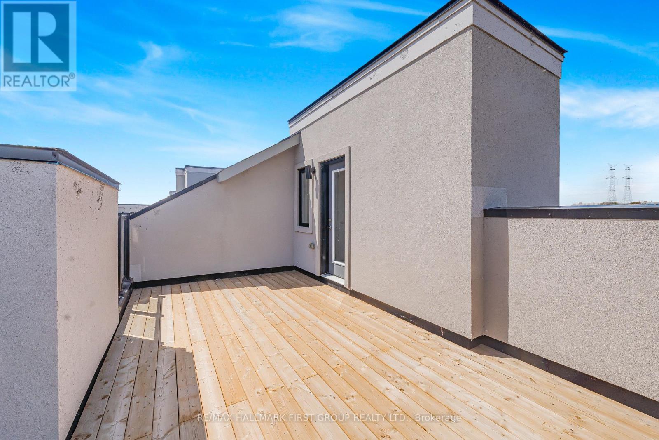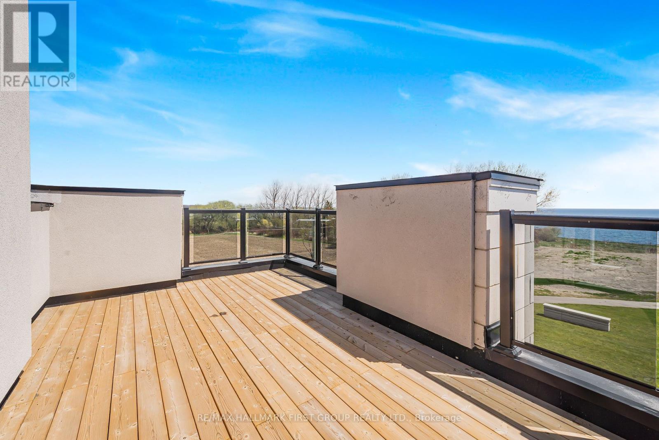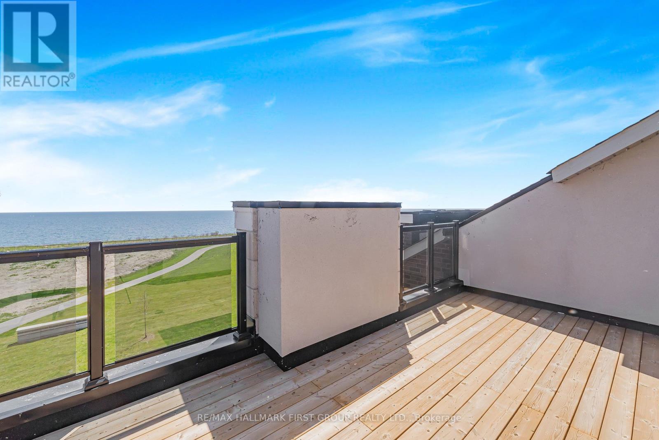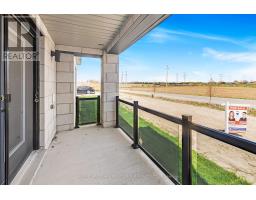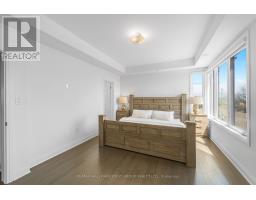835 Port Darlington Road Clarington, Ontario L1C 3K5
$999,000Maintenance, Parcel of Tied Land
$121.89 Monthly
Maintenance, Parcel of Tied Land
$121.89 MonthlyLuxury Lakeside Living at Its Finest! This extraordinary corner-unit estate boasts UNOBSTRUCTED LAKE VIEWS almost every angle, including a charming PORCH, spacious DECK, three private BALCONIES, and a spectacular ROOFTOP TERRACE perfect for entertaining or unwinding in serenity. Designed with elegance and comfort in mind, this home offers a PRIVITE ELEVATOR from the ground level to the rooftop, making every floor easily accessible. Inside, enjoy bright and expansive bedrooms, a sleek open-concept kitchen, and seamless flow through the dining and living room - Full of natural light. With TWO LAUNDRY areas (main and third floor). You'll enjoy direct access to scenic trails, lush parks, and breathtaking waterfront views. Just 1 minute from Highway 401, shopping, dining, and all essential amenities. (id:50886)
Property Details
| MLS® Number | E12142019 |
| Property Type | Single Family |
| Community Name | Bowmanville |
| Amenities Near By | Beach, Park |
| Features | Carpet Free |
| Parking Space Total | 4 |
| View Type | View Of Water, Lake View, Direct Water View |
Building
| Bathroom Total | 4 |
| Bedrooms Above Ground | 4 |
| Bedrooms Total | 4 |
| Age | 0 To 5 Years |
| Appliances | Garage Door Opener Remote(s) |
| Construction Style Attachment | Attached |
| Cooling Type | Central Air Conditioning |
| Exterior Finish | Brick, Stone |
| Flooring Type | Hardwood |
| Foundation Type | Concrete |
| Half Bath Total | 1 |
| Heating Fuel | Natural Gas |
| Heating Type | Forced Air |
| Stories Total | 3 |
| Size Interior | 2,500 - 3,000 Ft2 |
| Type | Row / Townhouse |
| Utility Water | Municipal Water |
Parking
| Attached Garage | |
| Garage |
Land
| Acreage | No |
| Land Amenities | Beach, Park |
| Sewer | Sanitary Sewer |
| Size Depth | 81 Ft ,3 In |
| Size Frontage | 22 Ft ,6 In |
| Size Irregular | 22.5 X 81.3 Ft |
| Size Total Text | 22.5 X 81.3 Ft |
Rooms
| Level | Type | Length | Width | Dimensions |
|---|---|---|---|---|
| Second Level | Kitchen | 3.44 m | 5.43 m | 3.44 m x 5.43 m |
| Second Level | Dining Room | 6.16 m | 3.92 m | 6.16 m x 3.92 m |
| Second Level | Great Room | 6.16 m | 3.38 m | 6.16 m x 3.38 m |
| Third Level | Primary Bedroom | 4.6 m | 3.38 m | 4.6 m x 3.38 m |
| Third Level | Bedroom 4 | 3.5 m | 3.86 m | 3.5 m x 3.86 m |
| Main Level | Bedroom 2 | 3.24 m | 2.44 m | 3.24 m x 2.44 m |
| Main Level | Bedroom 3 | 2.74 m | 3.05 m | 2.74 m x 3.05 m |
Contact Us
Contact us for more information
Cristian Alvarez Baquero
Salesperson
1154 Kingston Road
Pickering, Ontario L1V 1B4
(905) 831-3300
(905) 831-8147
www.remaxhallmark.com/Hallmark-Durham
Adriana Alvarez Baquero
Salesperson
(416) 880-4431
www.alvarezrealty.ca/
www.facebook.com/alvarezmurillo
1154 Kingston Road
Pickering, Ontario L1V 1B4
(905) 831-3300
(905) 831-8147
www.remaxhallmark.com/Hallmark-Durham

