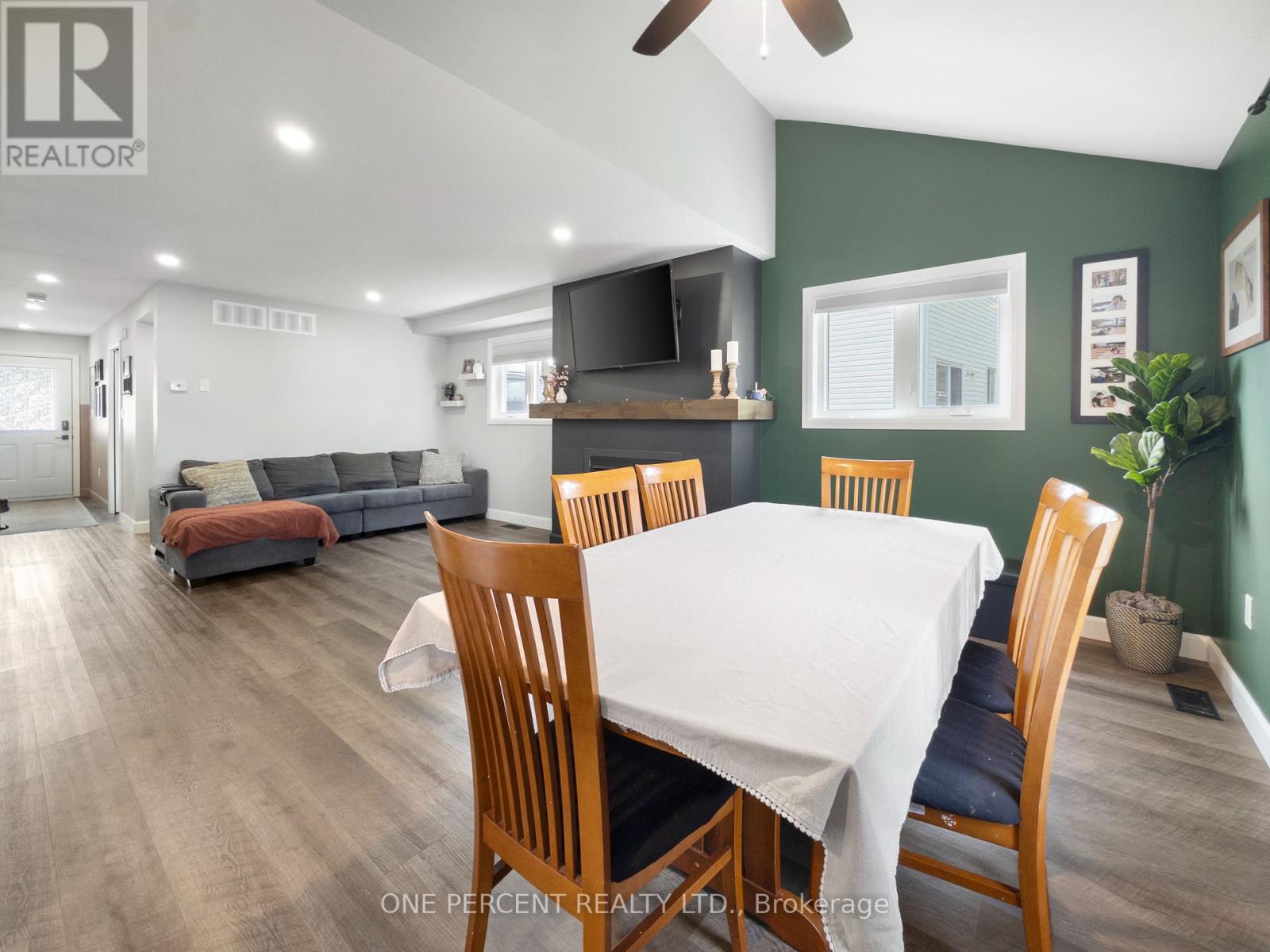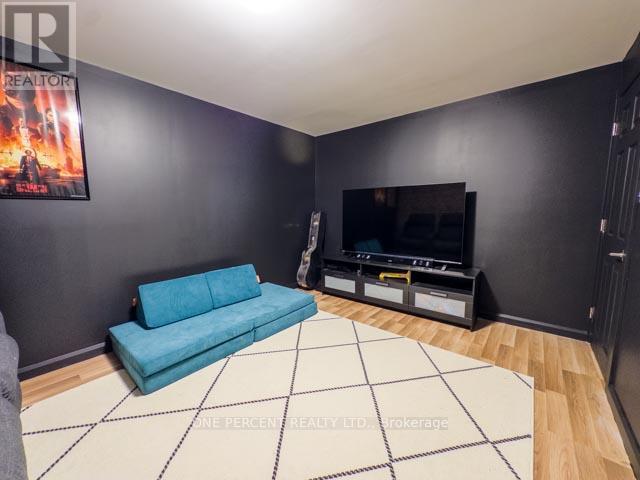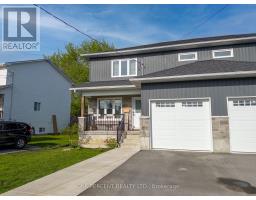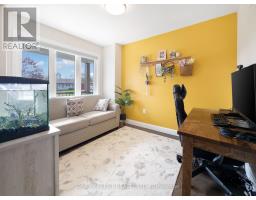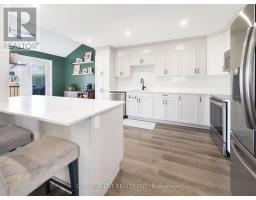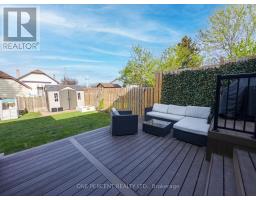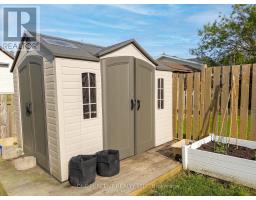835 Queen Street Gananoque, Ontario K7G 2B5
$679,900
Just steps from the Gananoque River and seconds to Highway 401, this 2020-built semi-detached home combines modern luxury with small-town charm. Featuring high-end finishes throughout, and a main floor 4th bedroom perfect for use as an office/guest room is an ideal find for families, professionals, or retirees. Step inside to discover a spacious open-concept layout. The large kitchen boasts quartz countertops, high-end appliances, a breakfast bar, and flows seamlessly into the living and dining areas. Enjoy the warmth of the cozy fireplace from every angle of this central living space. Step outside onto the expansive deck, ideal for barbecues and gatherings. Relax year-round in the built-in and covered hot tub; an evening retreat like no other. The backyard offers plenty of space for play, a storage shed, and lush green lawn for games and gardening. Upstairs, you'll find three generously sized bedrooms, including a large primary suite with a walk-in closet and luxury shower. In the basement is an all black media room perfect for movie nights, a rec room and an office space. The garage has been partially converted into a gym. This home is perfectly located close to two golf courses, Shorelines Casino, 1000 Islands boat tours, and Gananoques vibrant waterfront with parks, beaches, splash pad, and outdoor entertainment. You're just minutes from the 1000 Islands Parkway and scenic walking trails, as well as the local rec centre with an indoor hockey rink, basketball court, tennis and pickleball courts, soccer fields, and a full outdoor rink. A short 15-minute drive brings you to Charleston Lake Provincial Park and other nature trails, and you're just 20 minutes from Kingston. Gananoque offers an incredible quality of life and 835 Queen Street delivers it all in style. Book your private showing today and see why this is the perfect property in the perfect location. (id:50886)
Property Details
| MLS® Number | X12150904 |
| Property Type | Single Family |
| Community Name | 05 - Gananoque |
| Amenities Near By | Beach, Marina, Park |
| Community Features | School Bus |
| Features | Flat Site, Lighting, Carpet Free, Sump Pump |
| Parking Space Total | 4 |
| Structure | Deck |
Building
| Bathroom Total | 3 |
| Bedrooms Above Ground | 4 |
| Bedrooms Total | 4 |
| Age | 6 To 15 Years |
| Amenities | Fireplace(s) |
| Appliances | Hot Tub, Garage Door Opener Remote(s), Water Heater, Water Meter, Dishwasher, Microwave, Stove, Refrigerator |
| Basement Development | Finished |
| Basement Type | N/a (finished) |
| Construction Status | Insulation Upgraded |
| Construction Style Attachment | Semi-detached |
| Cooling Type | Central Air Conditioning, Air Exchanger, Ventilation System |
| Exterior Finish | Vinyl Siding, Stone |
| Fire Protection | Smoke Detectors |
| Fireplace Present | Yes |
| Foundation Type | Poured Concrete |
| Half Bath Total | 1 |
| Heating Fuel | Natural Gas |
| Heating Type | Forced Air |
| Stories Total | 2 |
| Size Interior | 1,500 - 2,000 Ft2 |
| Type | House |
| Utility Water | Municipal Water |
Parking
| Garage |
Land
| Acreage | No |
| Fence Type | Fenced Yard |
| Land Amenities | Beach, Marina, Park |
| Landscape Features | Landscaped |
| Sewer | Sanitary Sewer |
| Size Depth | 36.65 M |
| Size Frontage | 9.44 M |
| Size Irregular | 9.4 X 36.7 M |
| Size Total Text | 9.4 X 36.7 M |
Rooms
| Level | Type | Length | Width | Dimensions |
|---|---|---|---|---|
| Second Level | Primary Bedroom | 4.64 m | 3.35 m | 4.64 m x 3.35 m |
| Second Level | Bedroom 2 | 3.24 m | 3.19 m | 3.24 m x 3.19 m |
| Second Level | Bedroom 3 | 2.65 m | 4.11 m | 2.65 m x 4.11 m |
| Basement | Office | 4.06 m | 3.97 m | 4.06 m x 3.97 m |
| Basement | Media | 3.23 m | 4.49 m | 3.23 m x 4.49 m |
| Basement | Recreational, Games Room | 4.06 m | 5.07 m | 4.06 m x 5.07 m |
| Main Level | Kitchen | 3.31 m | 4.07 m | 3.31 m x 4.07 m |
| Main Level | Dining Room | 4.08 m | 2.41 m | 4.08 m x 2.41 m |
| Main Level | Bedroom 4 | 2.74 m | 3.16 m | 2.74 m x 3.16 m |
| Main Level | Living Room | 4.08 m | 4.54 m | 4.08 m x 4.54 m |
| Main Level | Eating Area | 3.31 m | 2.4 m | 3.31 m x 2.4 m |
Utilities
| Cable | Installed |
| Sewer | Installed |
https://www.realtor.ca/real-estate/28318249/835-queen-street-gananoque-05-gananoque
Contact Us
Contact us for more information
John Stevenson
Salesperson
www.jsonepercent.ca/
www.facebook.com/www.facebook.com/share/168dFXgSXy
300 John St Unit 607
Thornhill, Ontario L3T 5W4
(888) 966-3111
(888) 870-0411
www.onepercentrealty.com










