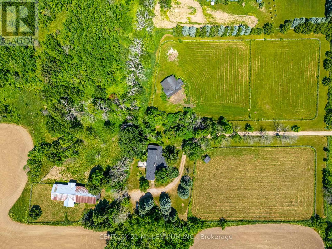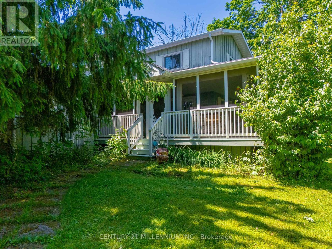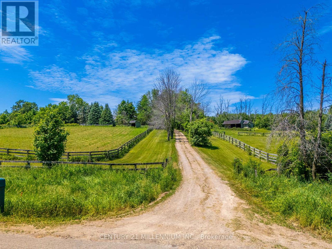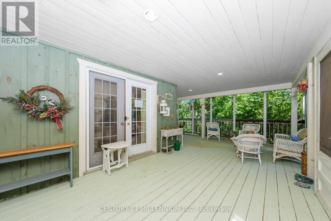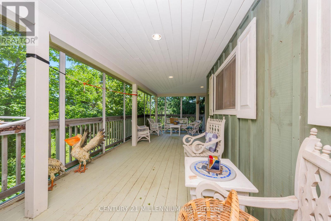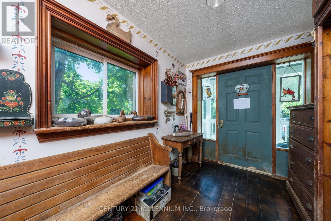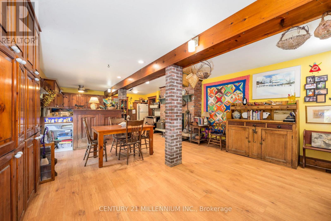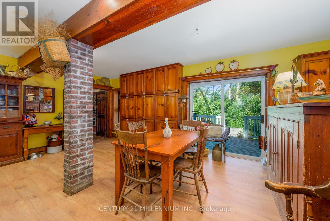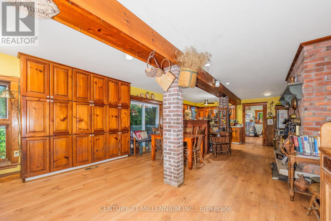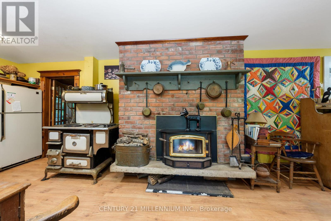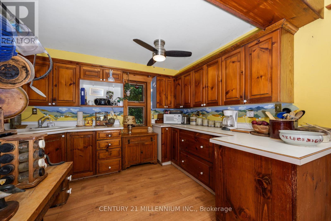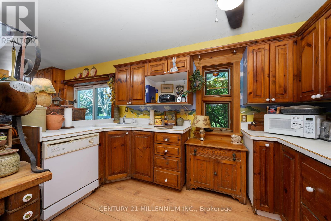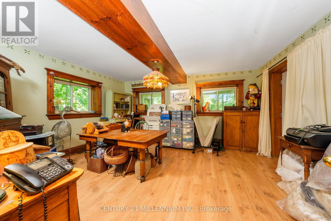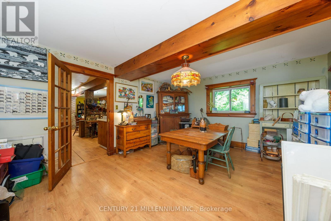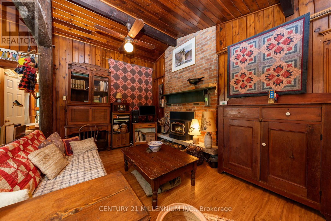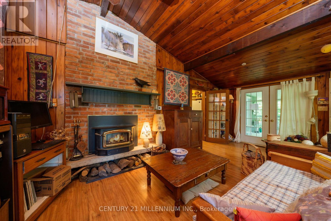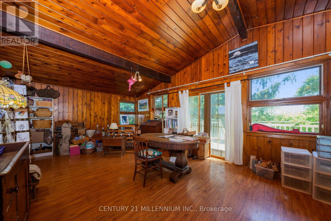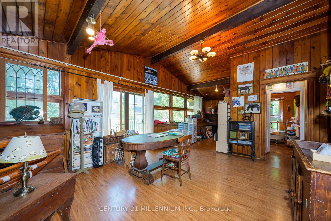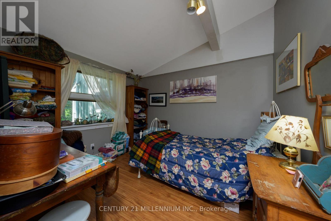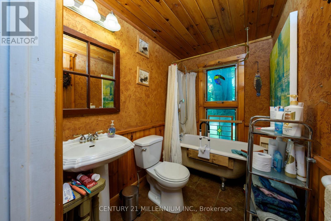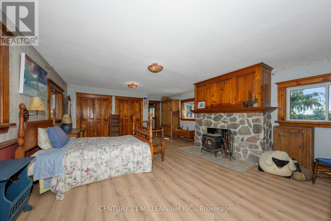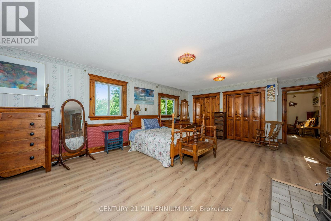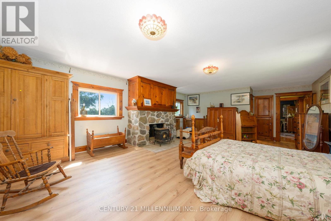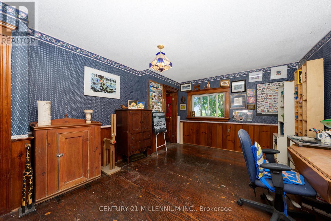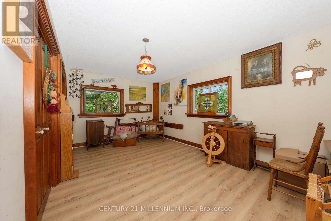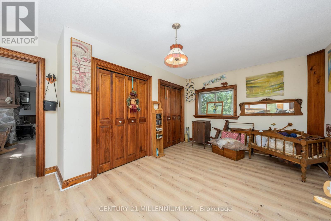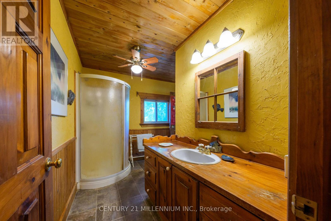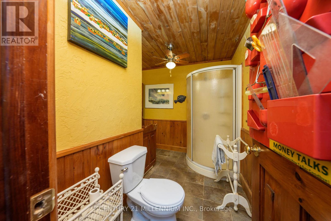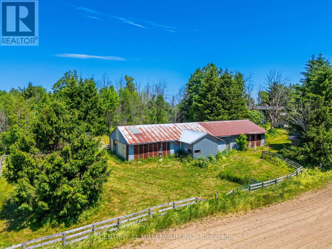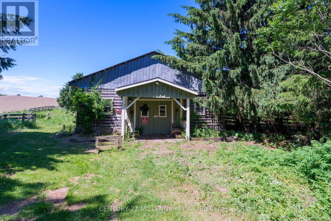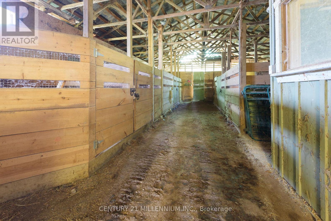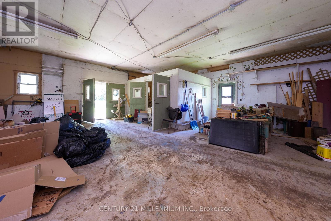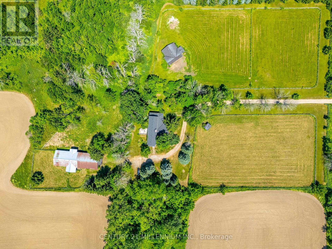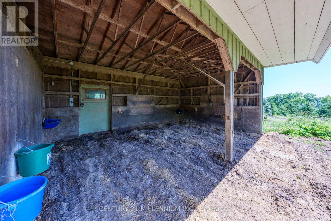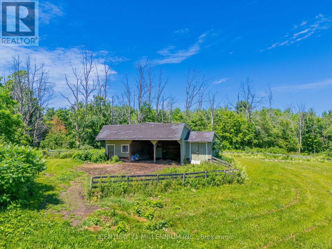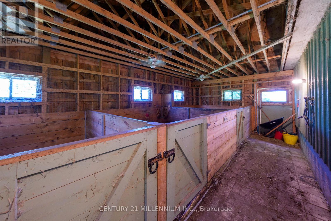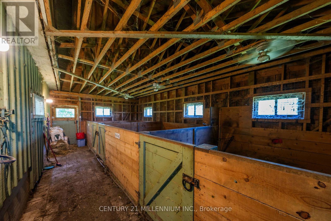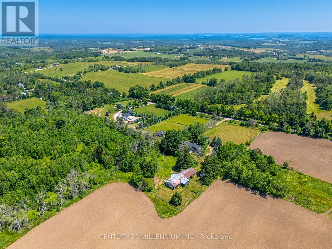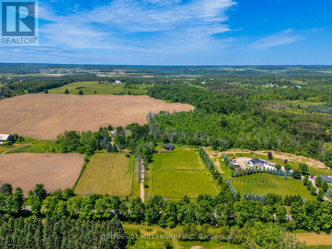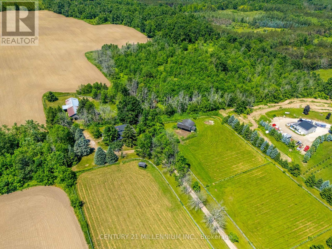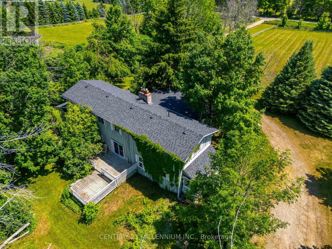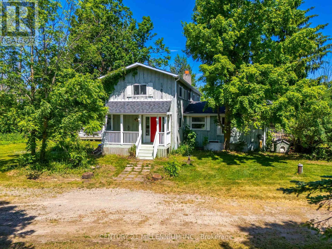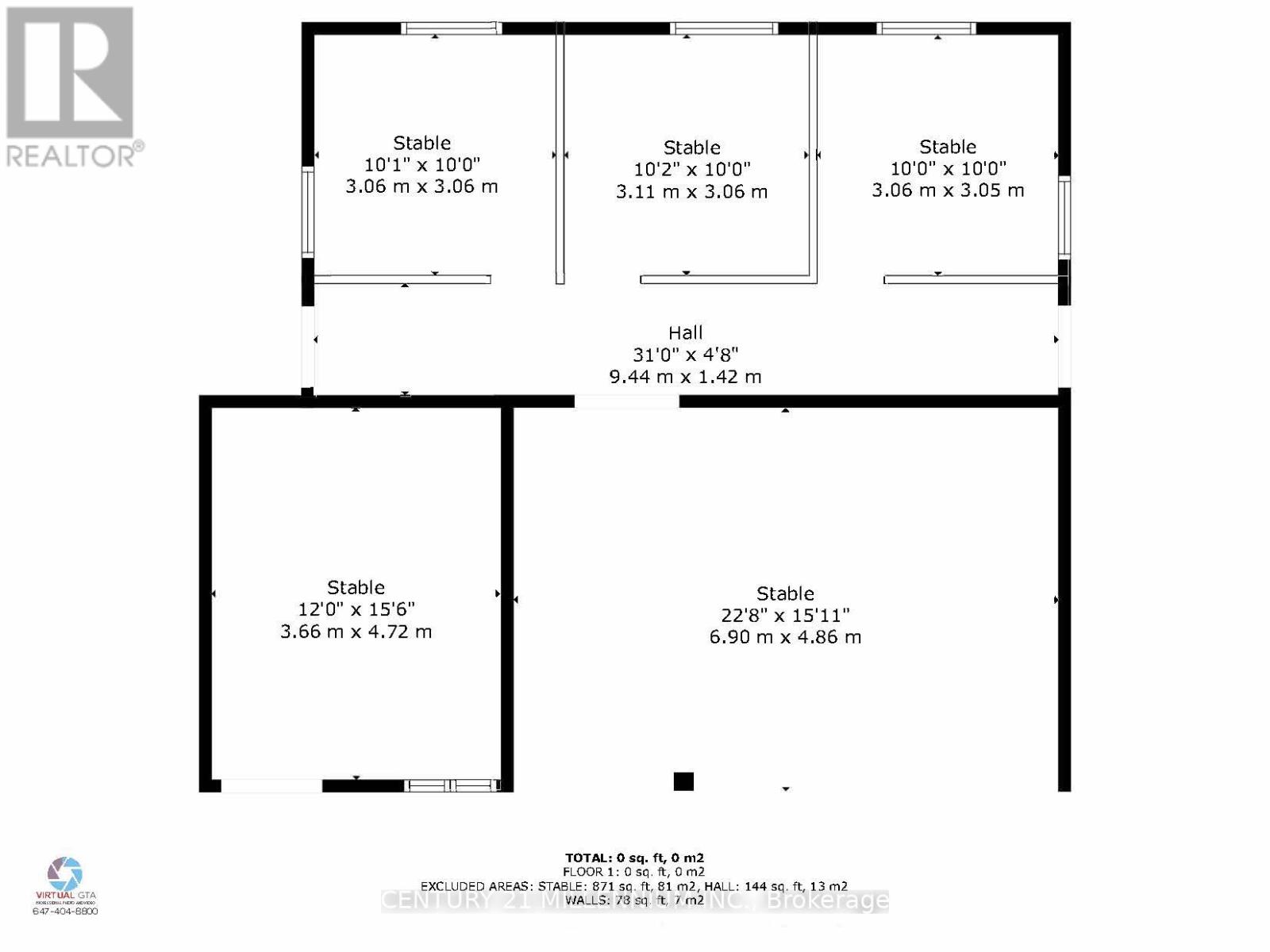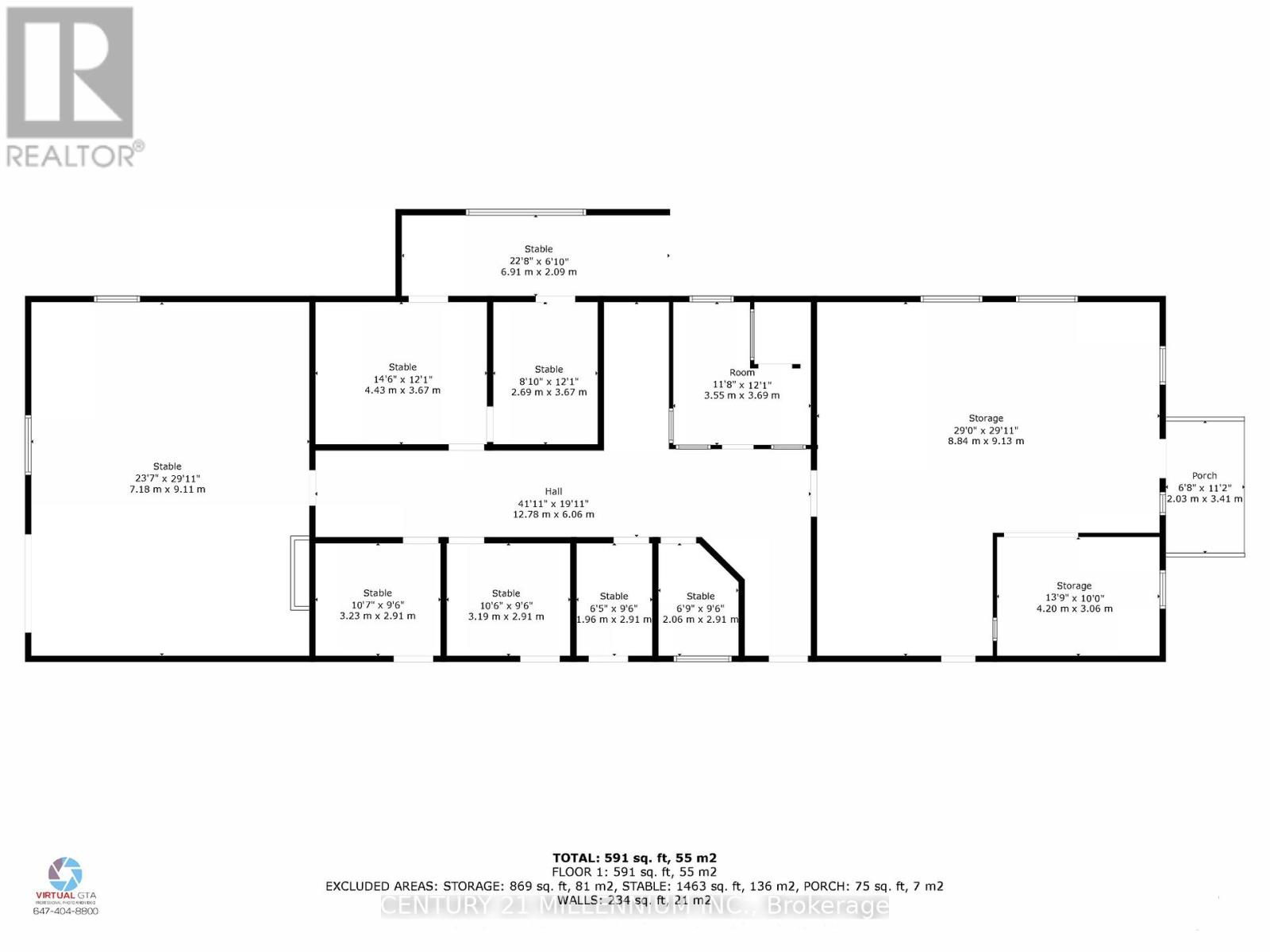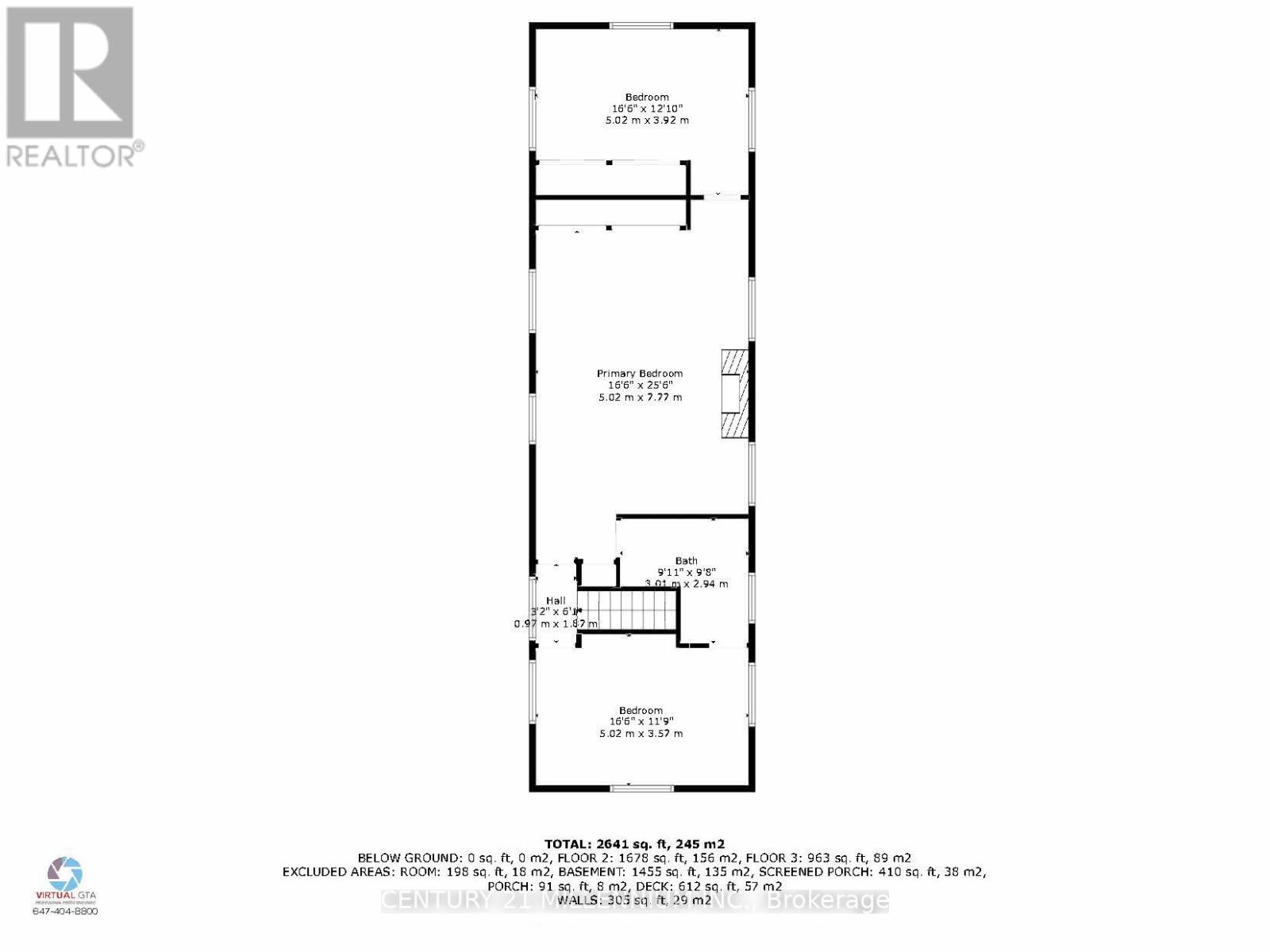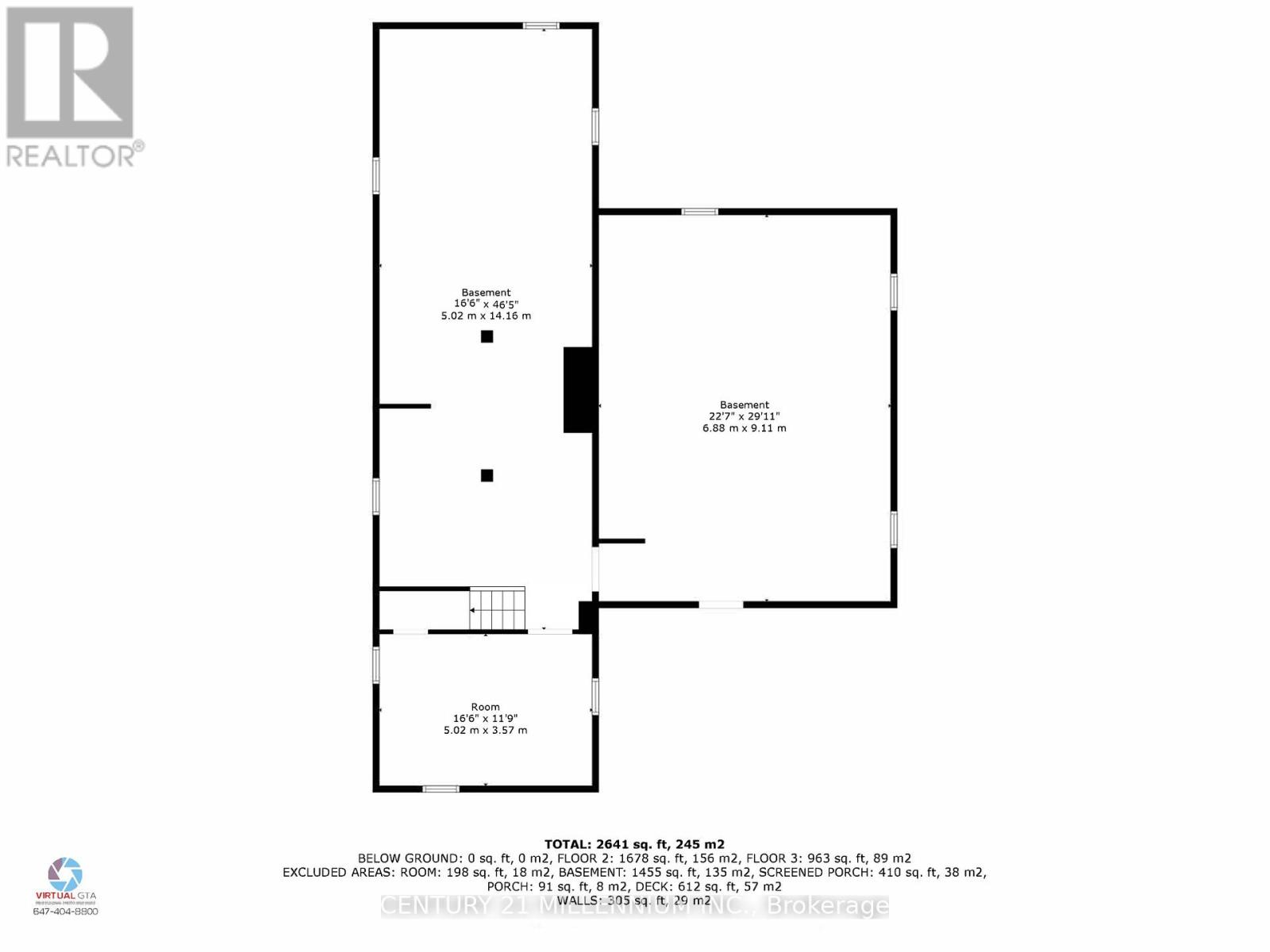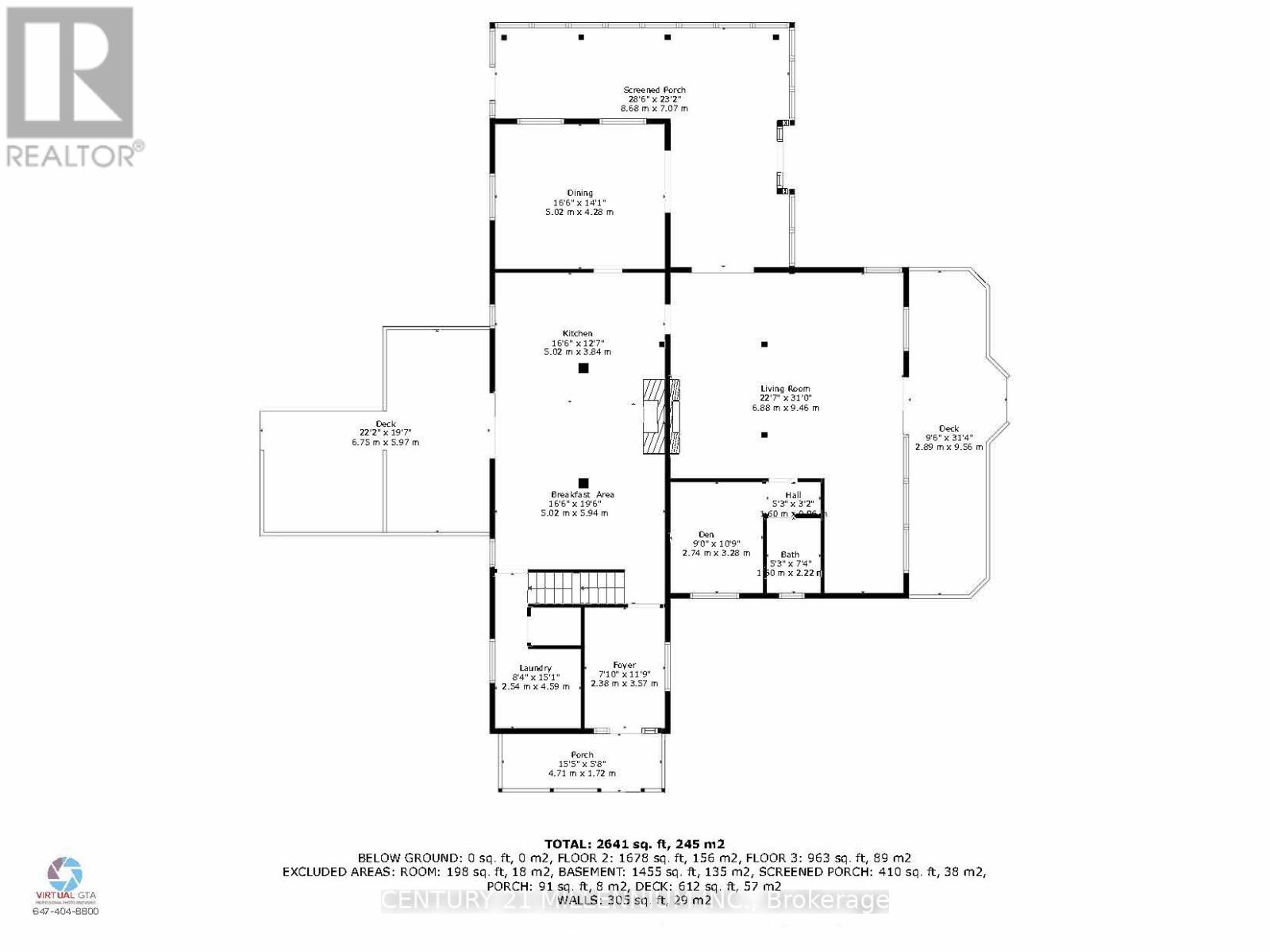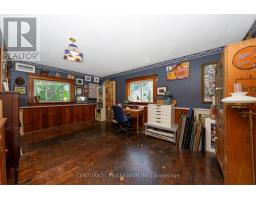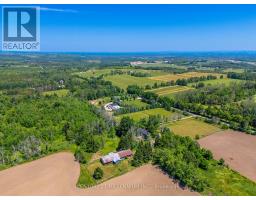836100 4th Line East Line E Mulmur, Ontario L9V 0J1
$1,225,000
Charming Equestrian Hobby Farm on 9.62 Acres in the Rolling Hills of Mulmur near Hwy 89 & Airport Rd. Escape to the country and bring your dreams to life on this picturesque 9.62-acre hobby farm, ideally located on a paved road, near Violet Hill, in the sought-after hills of Mulmur. Brimming with charm, character, and incredible potential, this unique property is ready for someone with vision and heart to make it shine.The 2-storey home spans over 2,600 sq ft, offering 3 spacious bedrooms, 2 bathrooms, and a warm, rustic feel throughout. Exposed beams, large principal rooms, three wood-burning fireplaces, and a beautiful covered wrap-around porch sets the tone for country living at its finest. Recent updates include a new propane furnace and new shingles (both in 2023). Equestrian lovers will appreciate the two barns both with water and hydro and multiple paddocks already in place. The larger barn features 6 stalls (with room to add more), hay storage, and ample room for equipment. The smaller barn offers a run-in shelter, 3 stalls, and even more storage. Whether you're looking to start a hobby farm, raise animals, or simply enjoy the peaceful rural lifestyle, this property offers endless opportunities. It does need a bit of TLC, but with the right touch, it could be transformed into a truly special homestead less than an hour to Barrie or to Pearson Airport. Note that the house was built in 1974; it has the charm of a rustic farmhouse, but has full height basement with exterior door that opens to outside stairs up to ground level. (id:50886)
Property Details
| MLS® Number | X12250892 |
| Property Type | Single Family |
| Community Name | Rural Mulmur |
| Equipment Type | Propane Tank |
| Features | Irregular Lot Size, Sump Pump |
| Parking Space Total | 20 |
| Rental Equipment Type | Propane Tank |
| Structure | Paddocks/corralls, Barn, Barn, Barn, Barn, Outbuilding, Shed |
Building
| Bathroom Total | 2 |
| Bedrooms Above Ground | 3 |
| Bedrooms Total | 3 |
| Age | 51 To 99 Years |
| Amenities | Fireplace(s) |
| Appliances | Water Treatment |
| Basement Features | Separate Entrance |
| Basement Type | Full |
| Construction Style Attachment | Detached |
| Cooling Type | None |
| Exterior Finish | Wood |
| Fireplace Present | Yes |
| Fireplace Total | 3 |
| Flooring Type | Laminate, Hardwood |
| Foundation Type | Block, Concrete |
| Heating Fuel | Propane |
| Heating Type | Forced Air |
| Stories Total | 2 |
| Size Interior | 2,500 - 3,000 Ft2 |
| Type | House |
| Utility Water | Drilled Well |
Parking
| No Garage |
Land
| Acreage | Yes |
| Sewer | Septic System |
| Size Depth | 681 Ft ,6 In |
| Size Frontage | 457 Ft ,1 In |
| Size Irregular | 457.1 X 681.5 Ft ; L-shaped Property |
| Size Total Text | 457.1 X 681.5 Ft ; L-shaped Property|5 - 9.99 Acres |
| Zoning Description | Countryside |
Rooms
| Level | Type | Length | Width | Dimensions |
|---|---|---|---|---|
| Second Level | Primary Bedroom | 5.02 m | 7.77 m | 5.02 m x 7.77 m |
| Second Level | Bedroom 2 | 5.02 m | 3.57 m | 5.02 m x 3.57 m |
| Second Level | Bedroom 3 | 5.02 m | 3.92 m | 5.02 m x 3.92 m |
| Main Level | Living Room | 6.88 m | 9.46 m | 6.88 m x 9.46 m |
| Main Level | Kitchen | 5.02 m | 3.84 m | 5.02 m x 3.84 m |
| Main Level | Eating Area | 5.02 m | 5.94 m | 5.02 m x 5.94 m |
| Main Level | Dining Room | 5.02 m | 4.28 m | 5.02 m x 4.28 m |
| Main Level | Den | 2.74 m | 3.28 m | 2.74 m x 3.28 m |
| Main Level | Foyer | 2.74 m | 2.62 m | 2.74 m x 2.62 m |
| Main Level | Laundry Room | 2.84 m | 4.59 m | 2.84 m x 4.59 m |
https://www.realtor.ca/real-estate/28533049/836100-4th-line-east-line-e-mulmur-rural-mulmur
Contact Us
Contact us for more information
Michele Renee Skawski
Salesperson
www.micheleskawski.com/
232 Broadway Avenue
Orangeville, Ontario L9W 1K5
(519) 940-2100
(519) 941-0021
www.c21m.ca/
Heather Mcmeekin
Salesperson
232 Broadway Avenue
Orangeville, Ontario L9W 1K5
(519) 940-2100
(519) 941-0021
www.c21m.ca/

