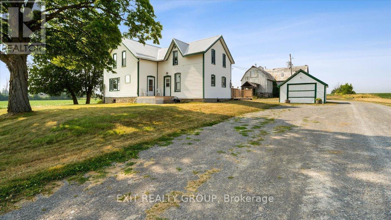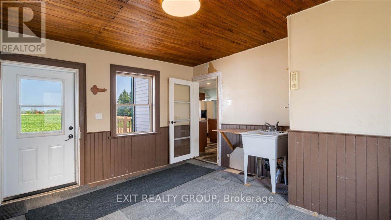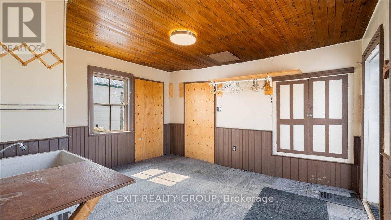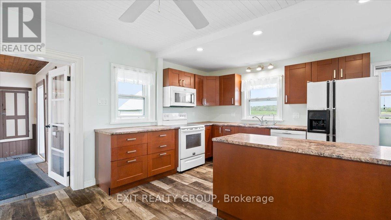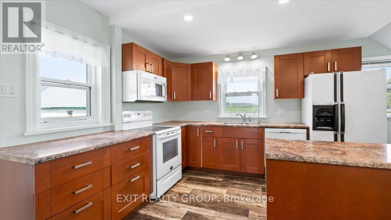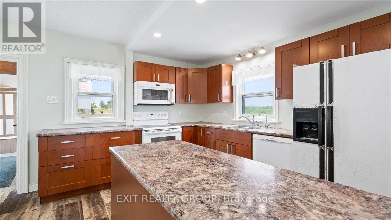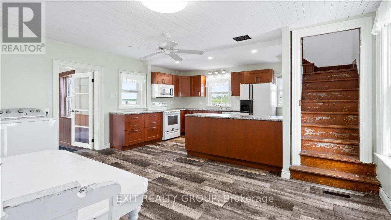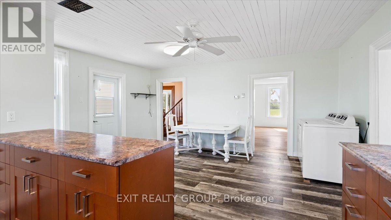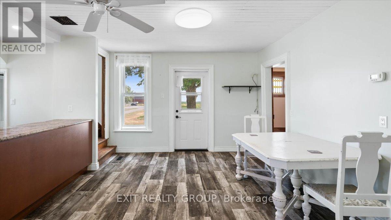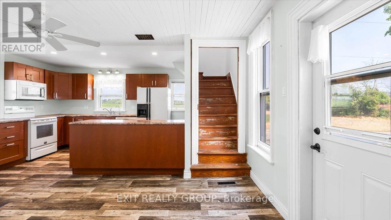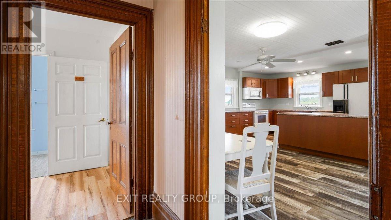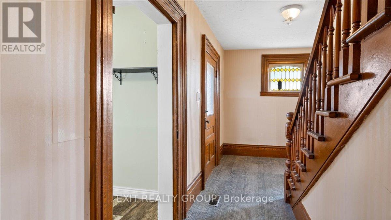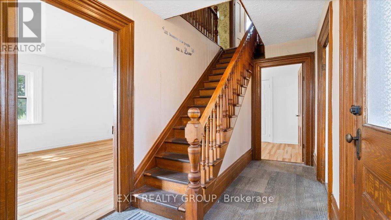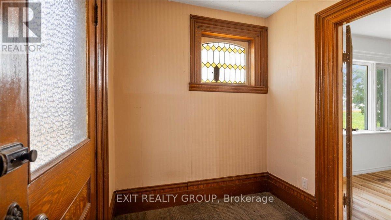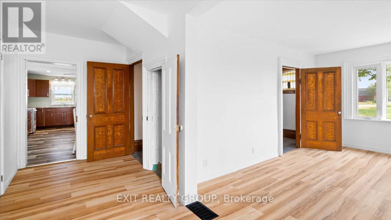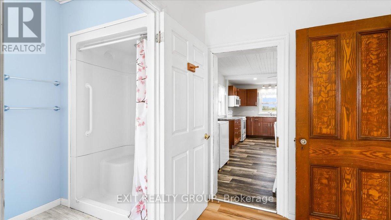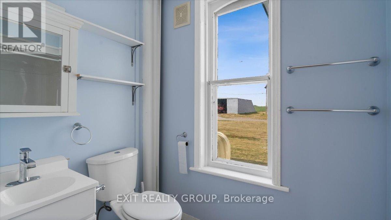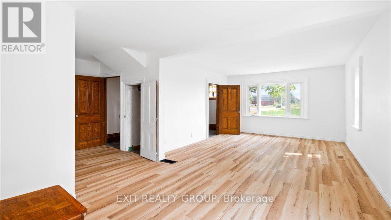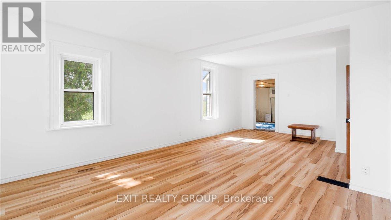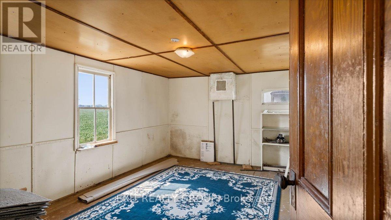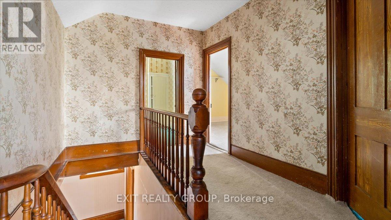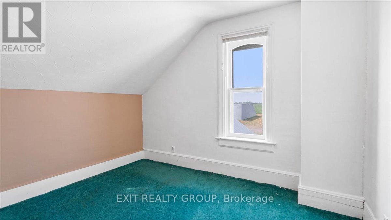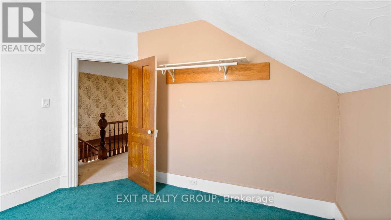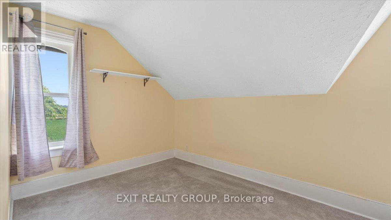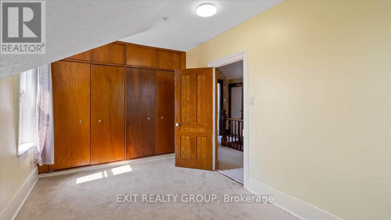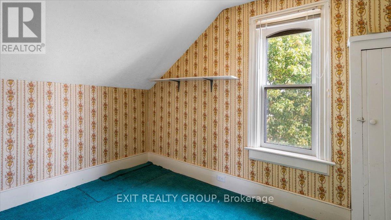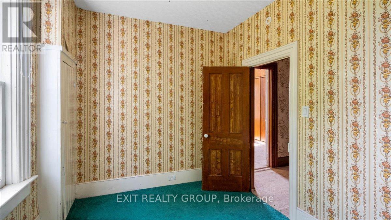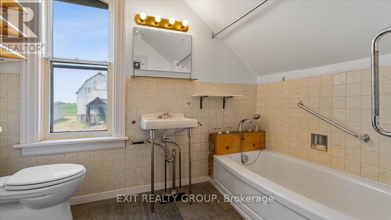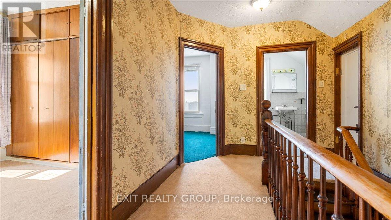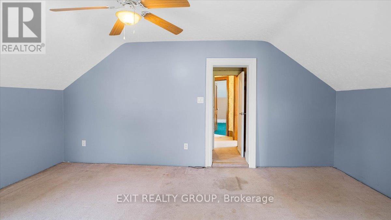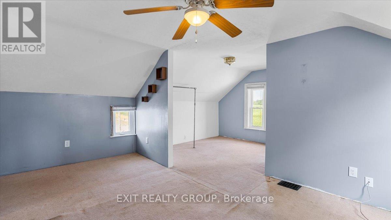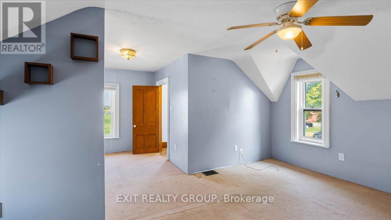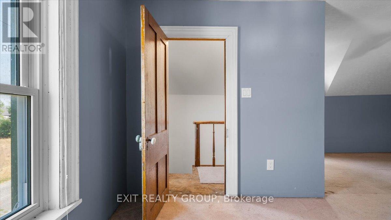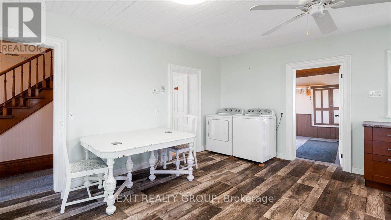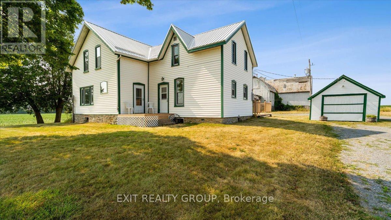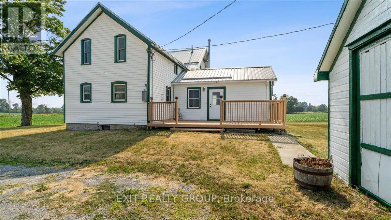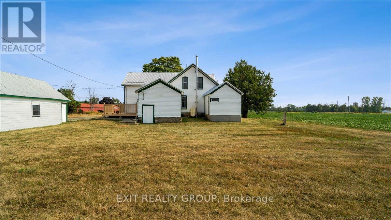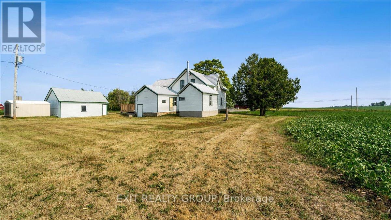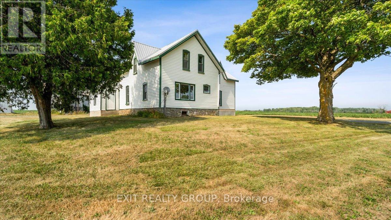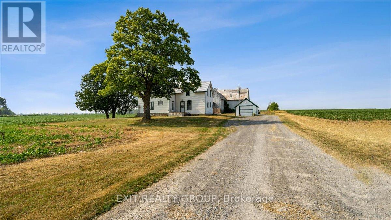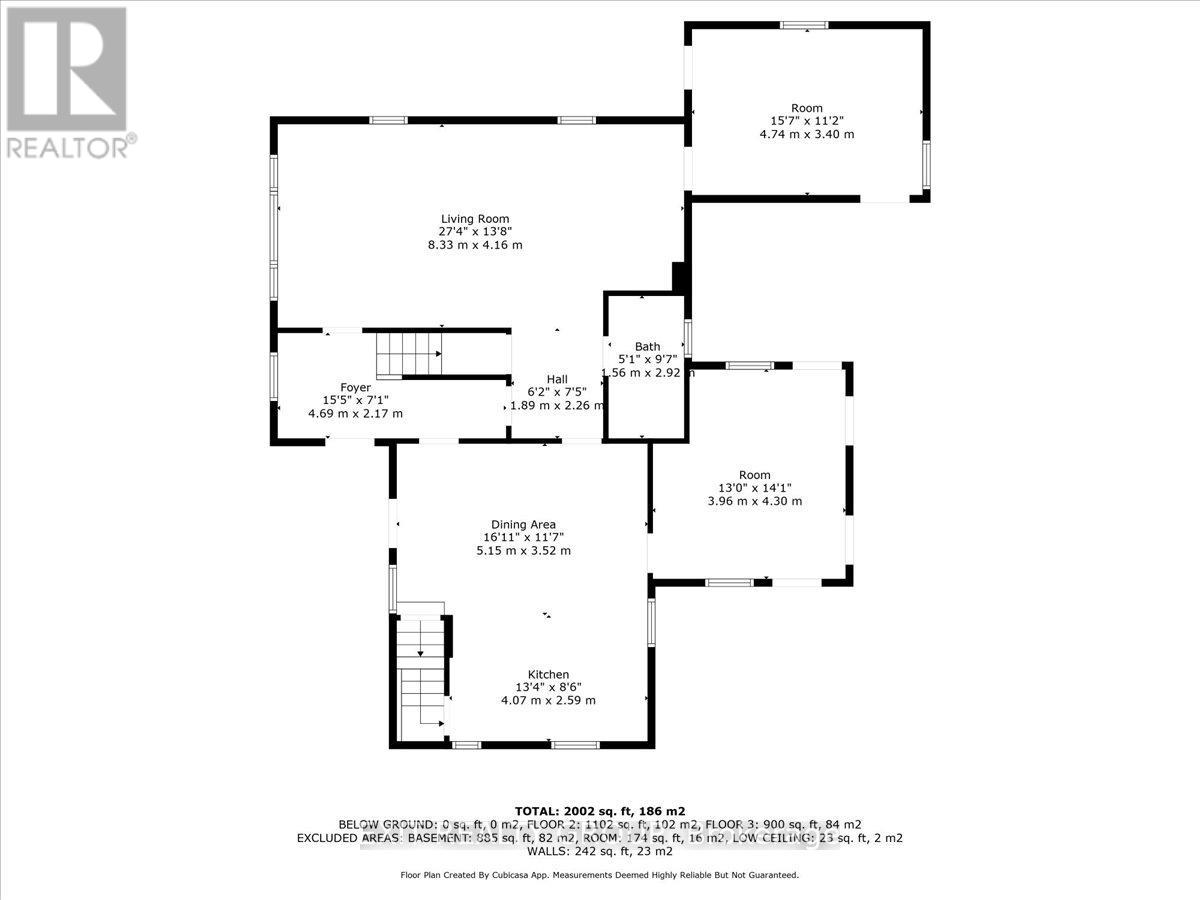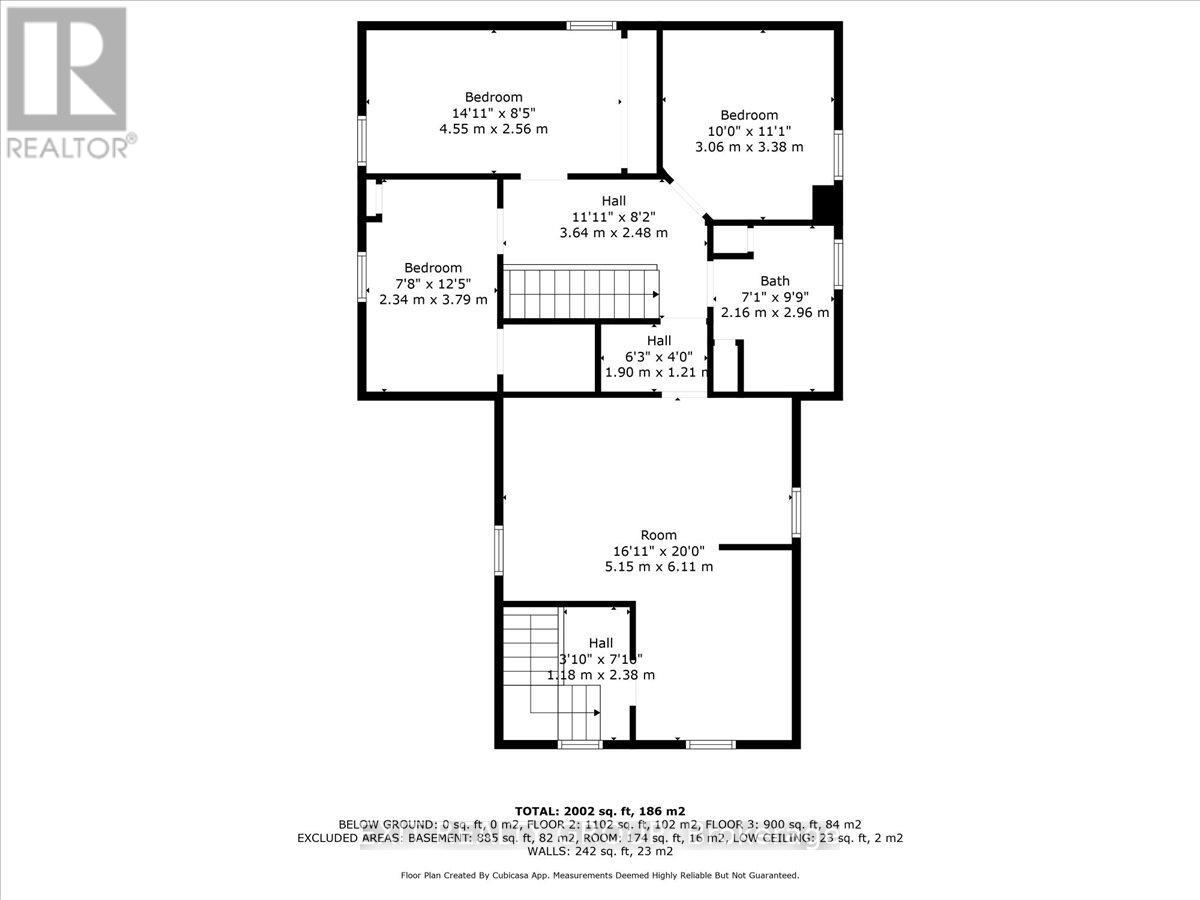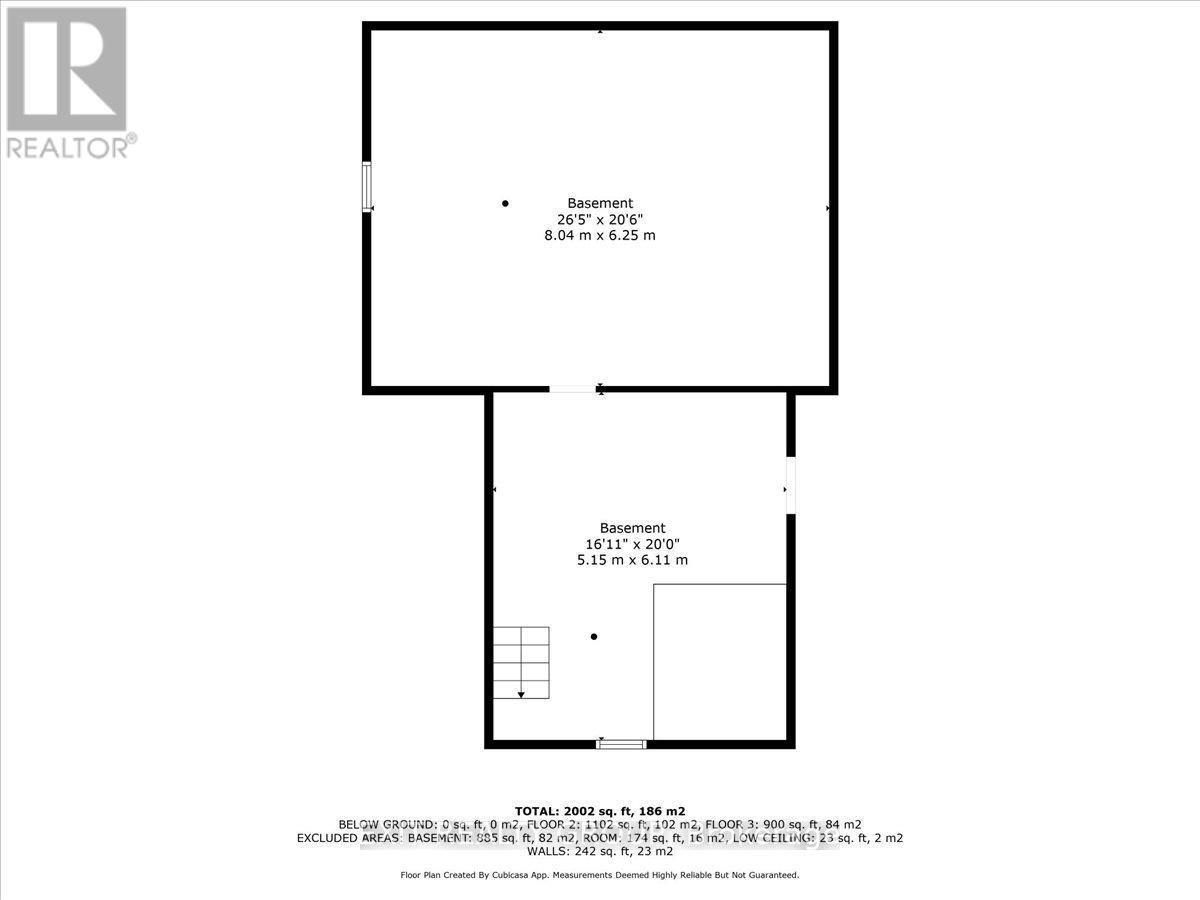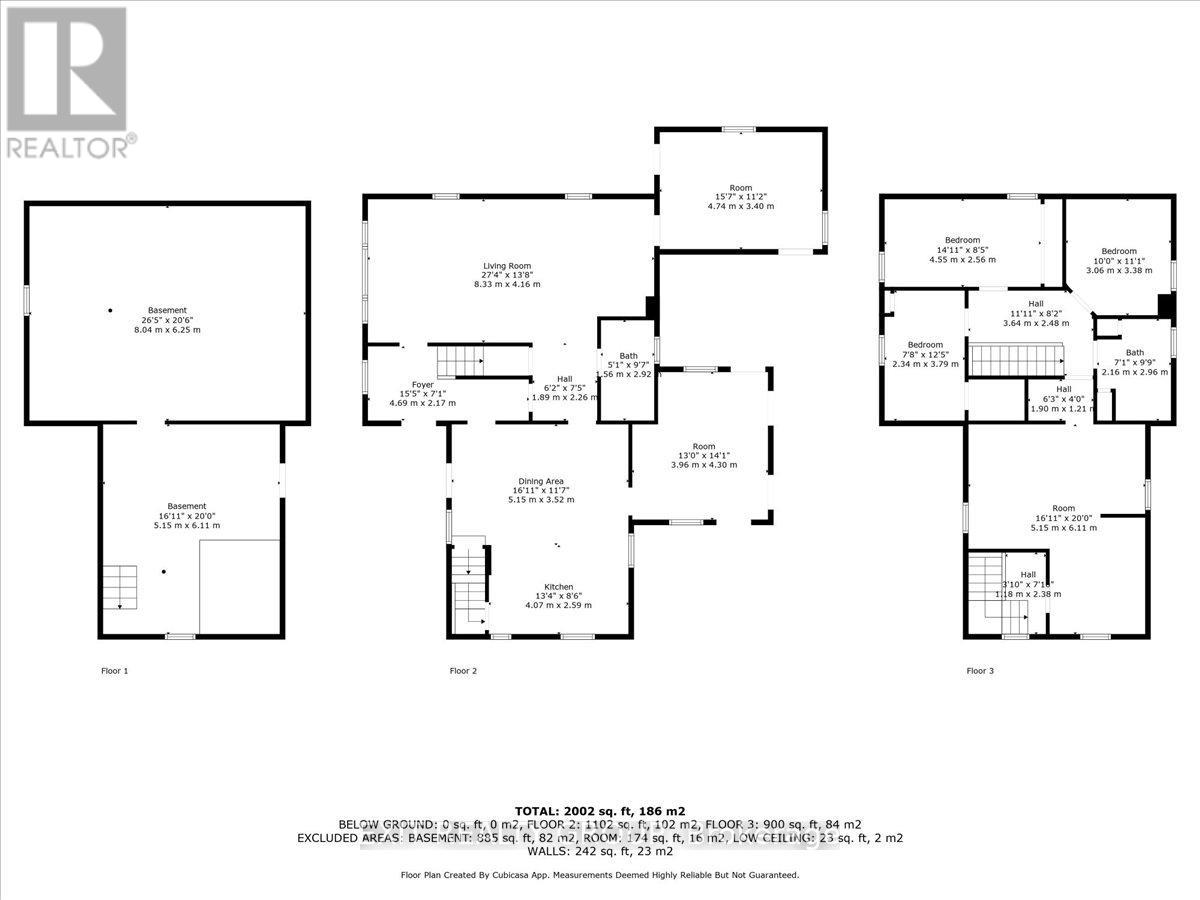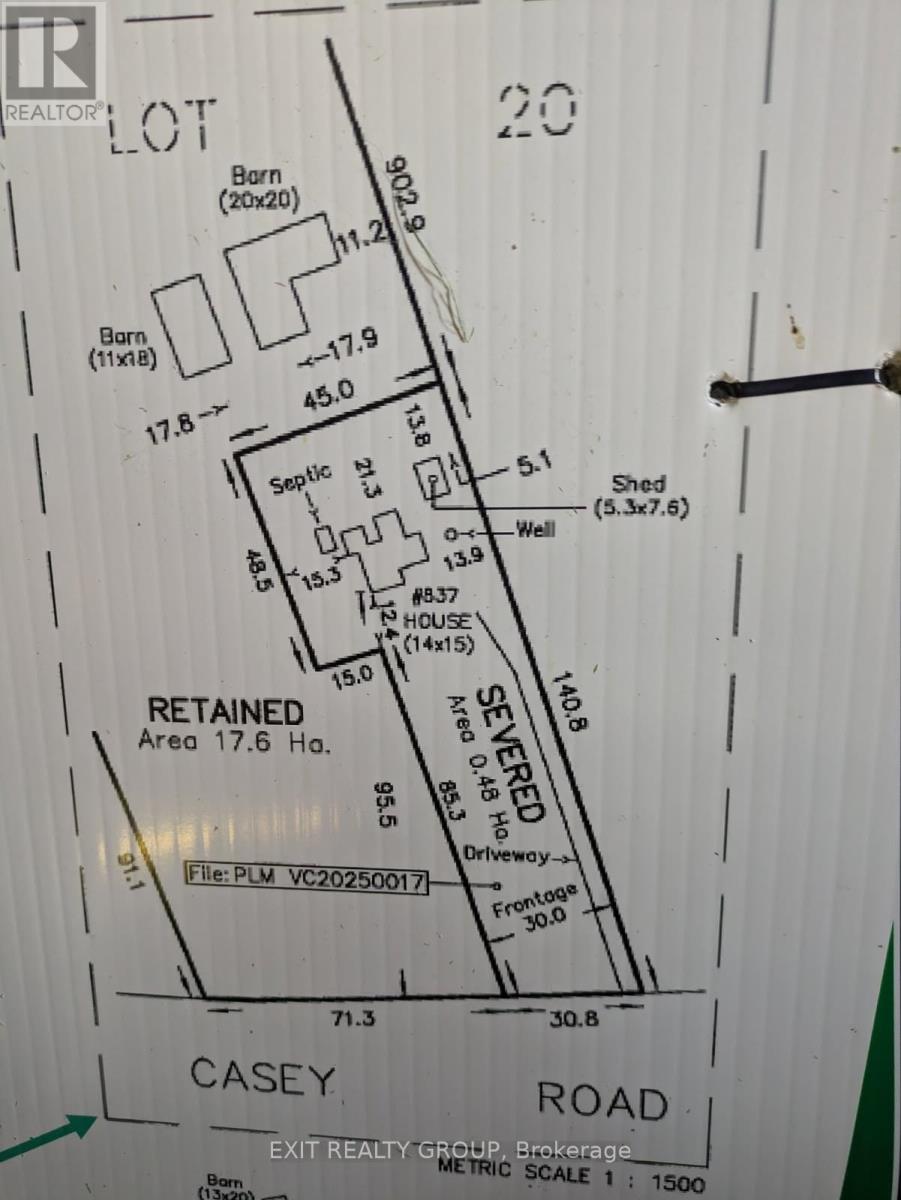837 Casey Road Belleville, Ontario K8N 4Z6
3 Bedroom
2 Bathroom
2,000 - 2,500 ft2
None
Forced Air
$499,999
Farmhouse on desirable Casey Road just minutes to town. Large lot with a great open feel. (id:50886)
Property Details
| MLS® Number | X12341381 |
| Property Type | Single Family |
| Community Name | Thurlow Ward |
| Community Features | School Bus |
| Equipment Type | None |
| Features | Level Lot, Flat Site |
| Parking Space Total | 26 |
| Rental Equipment Type | None |
| Structure | Deck, Shed |
| View Type | View |
Building
| Bathroom Total | 2 |
| Bedrooms Above Ground | 3 |
| Bedrooms Total | 3 |
| Age | 51 To 99 Years |
| Appliances | Water Heater, Dishwasher, Dryer, Stove, Washer, Refrigerator |
| Basement Development | Unfinished |
| Basement Type | N/a (unfinished) |
| Construction Style Attachment | Detached |
| Cooling Type | None |
| Exterior Finish | Vinyl Siding, Wood |
| Foundation Type | Stone |
| Heating Fuel | Oil |
| Heating Type | Forced Air |
| Stories Total | 2 |
| Size Interior | 2,000 - 2,500 Ft2 |
| Type | House |
| Utility Water | Dug Well |
Parking
| Detached Garage | |
| Garage |
Land
| Acreage | No |
| Sewer | Septic System |
| Size Depth | 140.8 M |
| Size Frontage | 30 M |
| Size Irregular | 30 X 140.8 M |
| Size Total Text | 30 X 140.8 M |
Rooms
| Level | Type | Length | Width | Dimensions |
|---|---|---|---|---|
| Second Level | Bedroom 3 | 2.34 m | 3.79 m | 2.34 m x 3.79 m |
| Second Level | Other | 5.15 m | 6.11 m | 5.15 m x 6.11 m |
| Second Level | Bathroom | 2.16 m | 2.96 m | 2.16 m x 2.96 m |
| Second Level | Bedroom | 3.06 m | 3.38 m | 3.06 m x 3.38 m |
| Second Level | Bedroom 2 | 4.55 m | 2.56 m | 4.55 m x 2.56 m |
| Basement | Other | 5.15 m | 6.11 m | 5.15 m x 6.11 m |
| Basement | Other | 8.04 m | 6.25 m | 8.04 m x 6.25 m |
| Ground Level | Foyer | 4.69 m | 2.17 m | 4.69 m x 2.17 m |
| Ground Level | Living Room | 8.33 m | 4.16 m | 8.33 m x 4.16 m |
| Ground Level | Dining Room | 5.15 m | 3.52 m | 5.15 m x 3.52 m |
| Ground Level | Kitchen | 4.07 m | 2.59 m | 4.07 m x 2.59 m |
| Ground Level | Other | 3.96 m | 4.3 m | 3.96 m x 4.3 m |
| Ground Level | Bathroom | 1.56 m | 2.92 m | 1.56 m x 2.92 m |
| Ground Level | Other | 4.74 m | 3.4 m | 4.74 m x 3.4 m |
Utilities
| Cable | Installed |
| Electricity | Installed |
https://www.realtor.ca/real-estate/28726257/837-casey-road-belleville-thurlow-ward-thurlow-ward
Contact Us
Contact us for more information
Steven Georgiou
Salesperson
Exit Realty Group
Quinte Mall Office Tower 100 Bell Boulevard #200
Belleville, Ontario K8P 4Y7
Quinte Mall Office Tower 100 Bell Boulevard #200
Belleville, Ontario K8P 4Y7
(613) 966-9400
(613) 966-0500
www.exitrealtygroup.ca/

