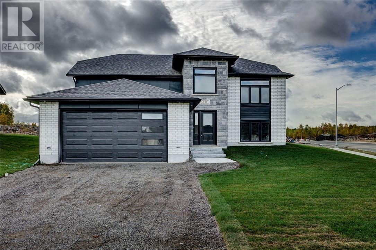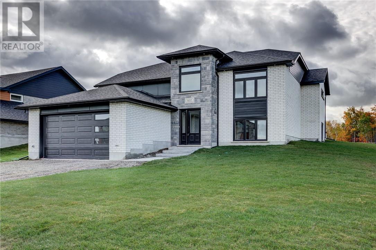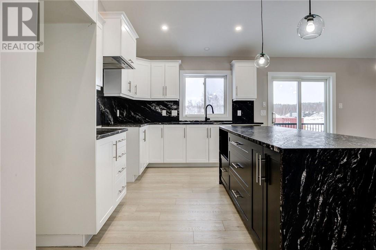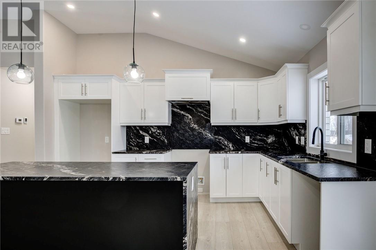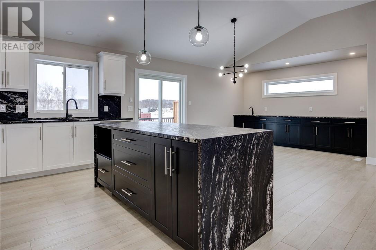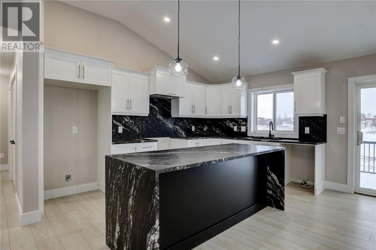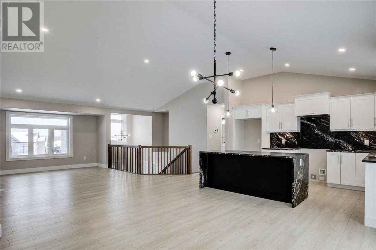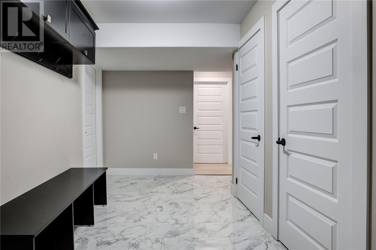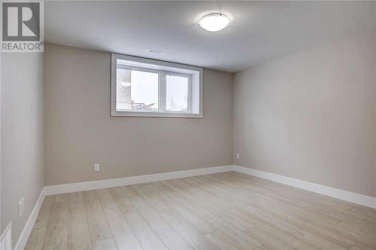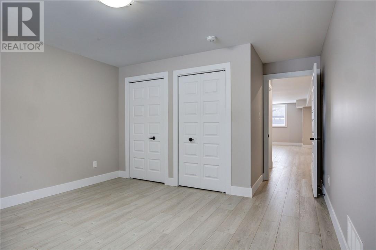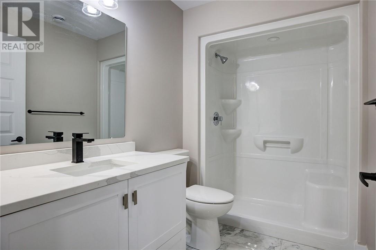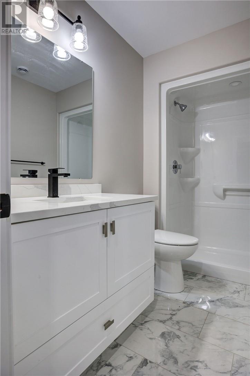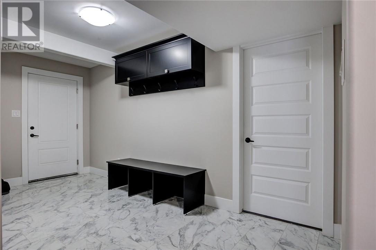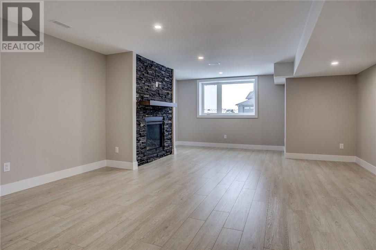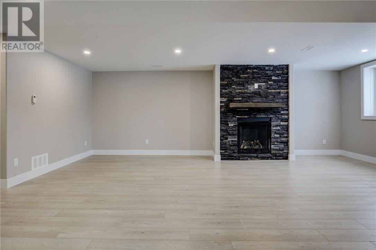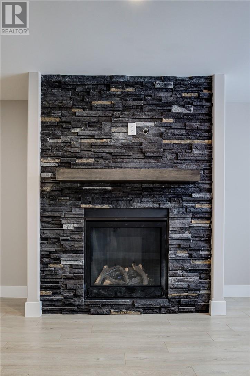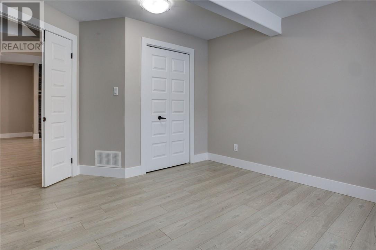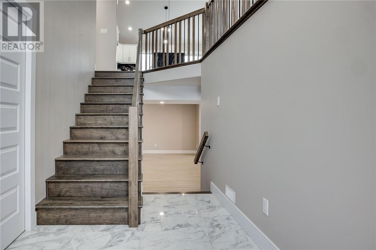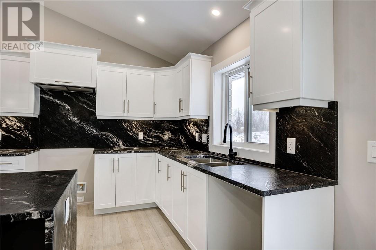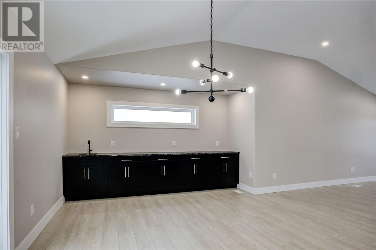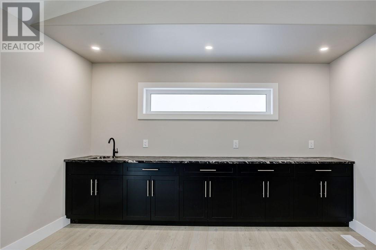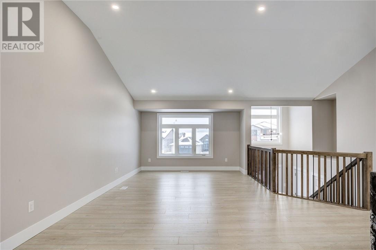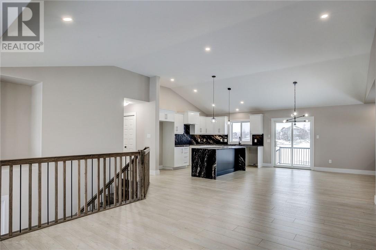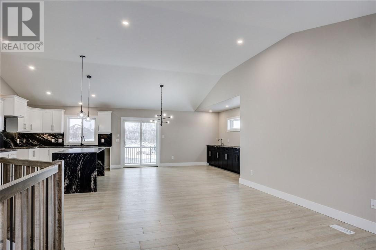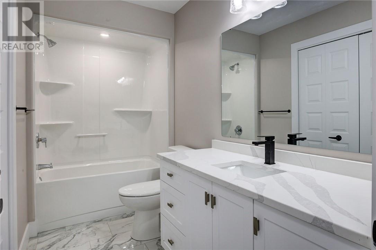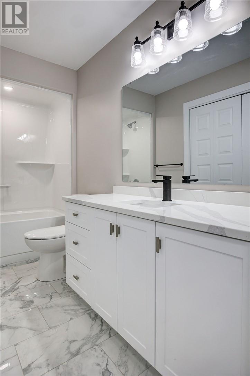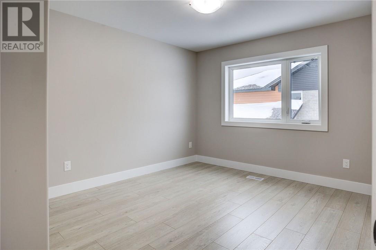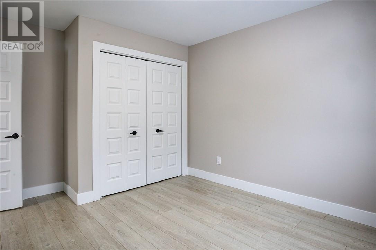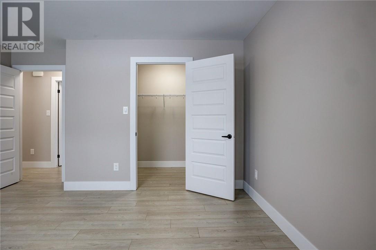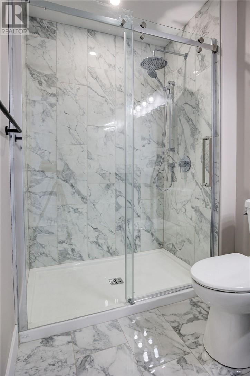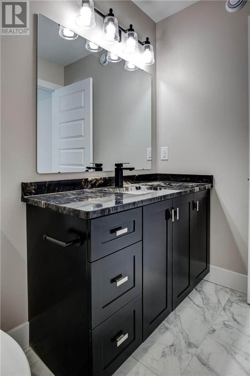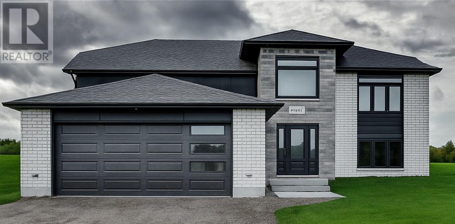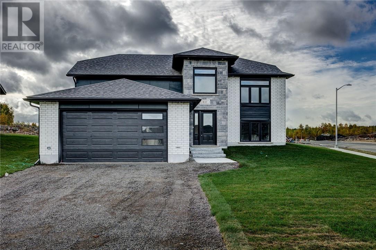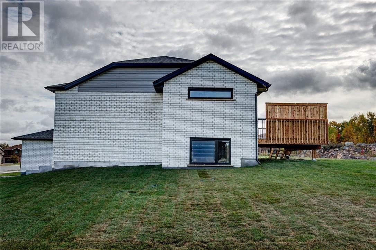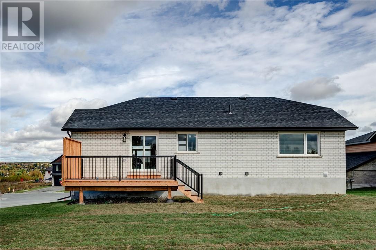837 Moonrock Avenue Sudbury, Ontario P3E 5Z5
$999,900
It’s here! The new twist to the very popular “Laurel” bungalow model. This home has a great layout featuring 2+2 bedrooms and 3 bathrooms. Enter from the main large foyer or through the garage into a spacious mud room, perfect for all family sporting equipment, into an open concept, modern living area with vaulted ceilings, customize kitchen with coffee bar, Centre island and main floor laundry. The lower level, that is mainly above grade features a cozy and warm family room with cultured Stone gas fireplace and 2 bedrooms. This carpet free energy efficient home is located in the newer Moonglo neighborhood near all amenities and scenic trails (id:50886)
Property Details
| MLS® Number | 2125063 |
| Property Type | Single Family |
| Amenities Near By | Golf Course, Hospital, Playground, Public Transit |
| Equipment Type | Water Heater - Electric |
| Rental Equipment Type | Water Heater - Electric |
Building
| Bathroom Total | 3 |
| Bedrooms Total | 4 |
| Architectural Style | Bungalow |
| Basement Type | Full |
| Cooling Type | Air Exchanger, Central Air Conditioning |
| Exterior Finish | Brick, Stone, Vinyl Siding |
| Fire Protection | Smoke Detectors |
| Fireplace Fuel | Gas |
| Fireplace Present | Yes |
| Fireplace Total | 1 |
| Fireplace Type | Conventional |
| Flooring Type | Laminate, Tile |
| Foundation Type | Block |
| Heating Type | Forced Air |
| Roof Material | Asphalt Shingle |
| Roof Style | Unknown |
| Stories Total | 1 |
| Type | House |
| Utility Water | Municipal Water |
Parking
| Attached Garage |
Land
| Acreage | No |
| Land Amenities | Golf Course, Hospital, Playground, Public Transit |
| Sewer | Municipal Sewage System |
| Size Total Text | 0-4,050 Sqft |
| Zoning Description | R-1 |
Rooms
| Level | Type | Length | Width | Dimensions |
|---|---|---|---|---|
| Lower Level | Other | 10'10 x 10 | ||
| Lower Level | Bedroom | 13'5 x 12 | ||
| Lower Level | Bedroom | 14'4 x 11'6 | ||
| Lower Level | Family Room | 17'6 x 14'4 | ||
| Main Level | Foyer | 8'10 x 6'7 | ||
| Main Level | Bedroom | 11'1 x 10'11 | ||
| Main Level | Primary Bedroom | 13'5 x 12'4 | ||
| Main Level | Kitchen | 15 x 9'4 | ||
| Main Level | Dining Room | 15'10 x 15 | ||
| Main Level | Kitchen | 15'3 x 12 |
https://www.realtor.ca/real-estate/28947158/837-moonrock-avenue-sudbury
Contact Us
Contact us for more information
Debi Maltais
Salesperson
1349 Lasalle Blvd Suite 208
Sudbury, Ontario P3A 1Z2
(705) 560-5650
(800) 601-8601
(705) 560-9492
www.remaxcrown.ca/

