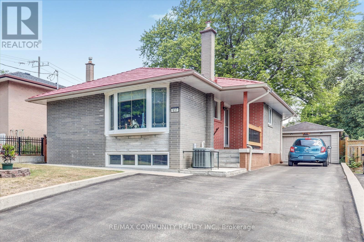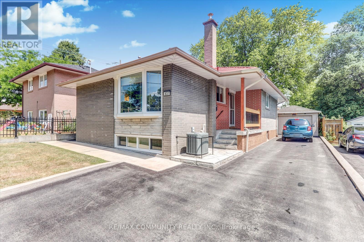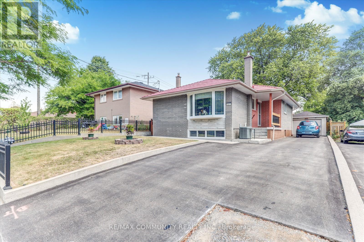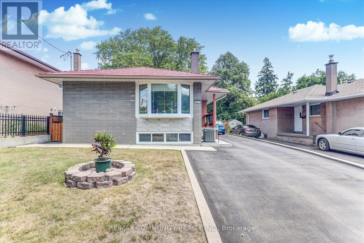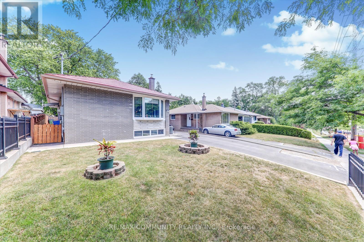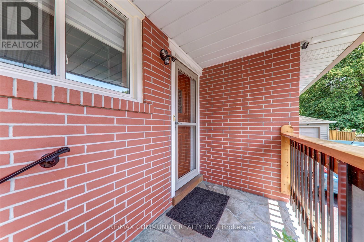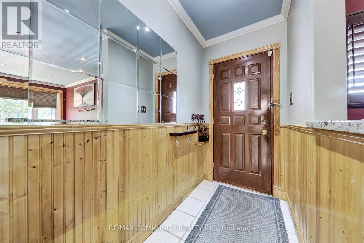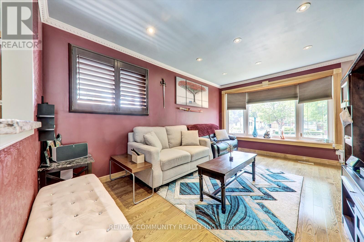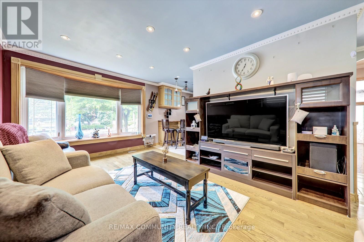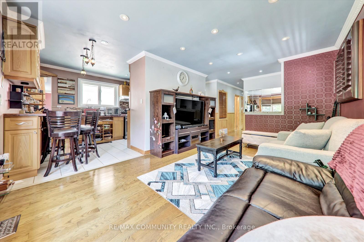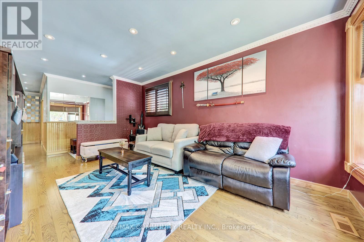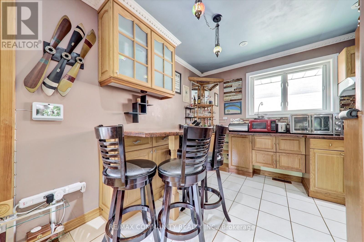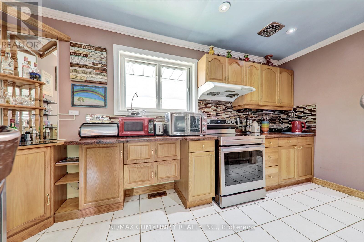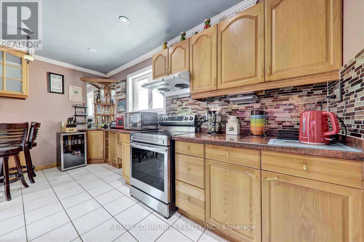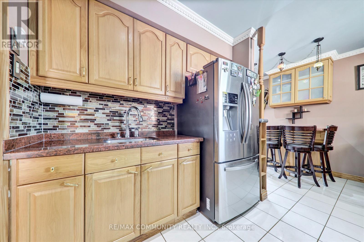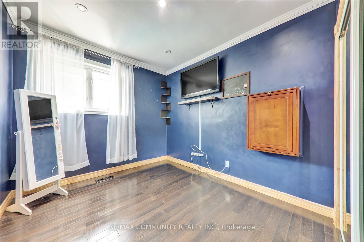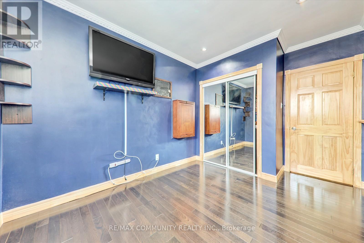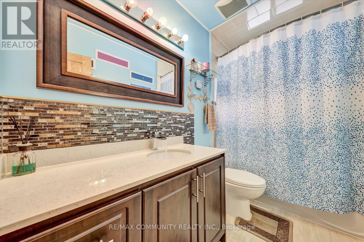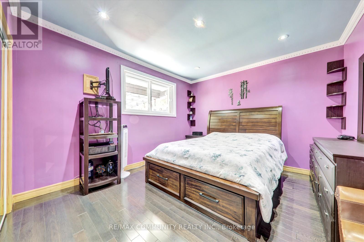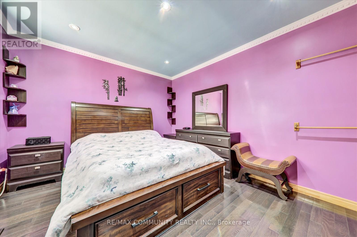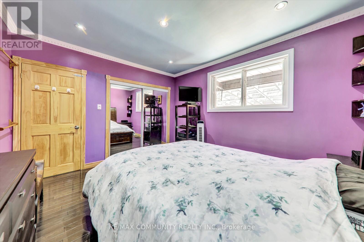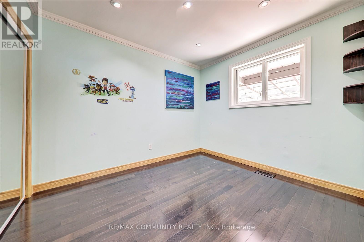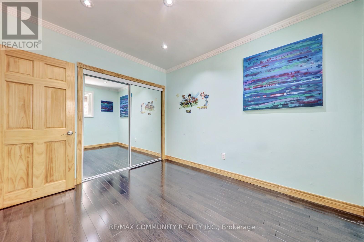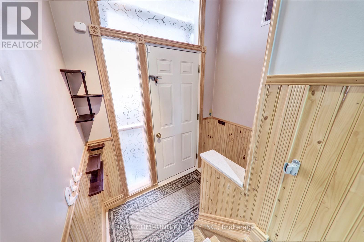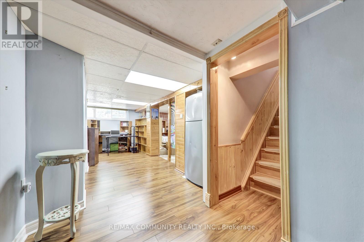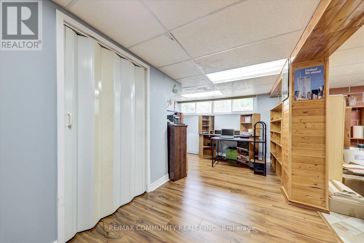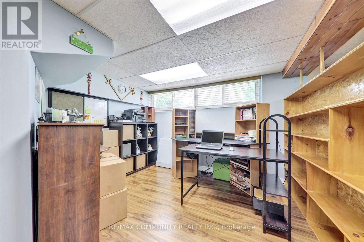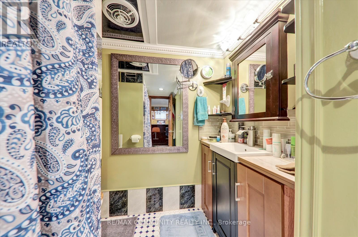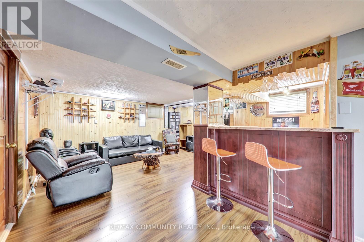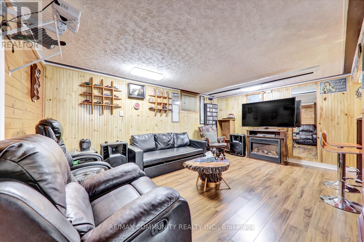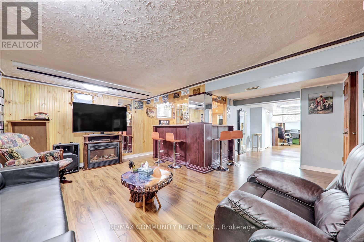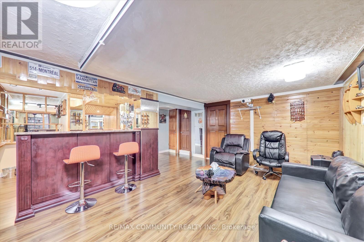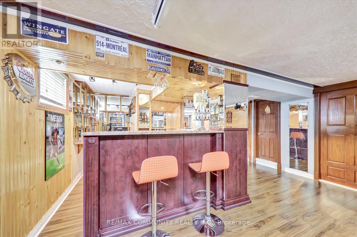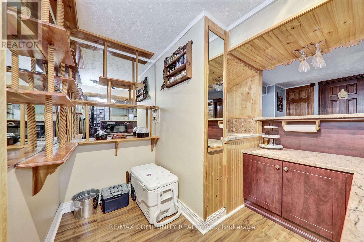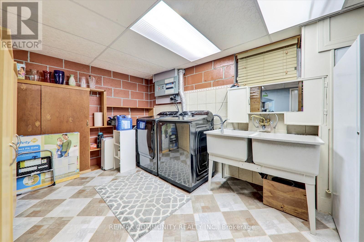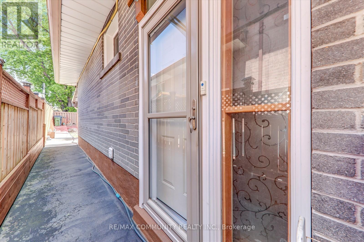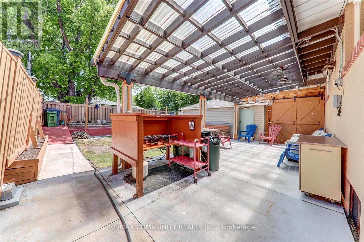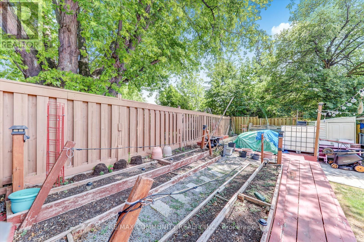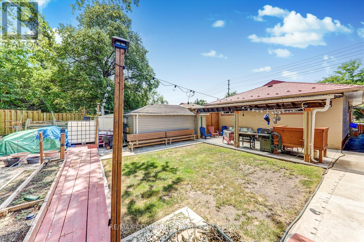837 Scarborough Golf Club Road Toronto, Ontario M1G 1J2
$888,000
Welcome to this impeccably-kept Woburn bungalow with 3+1 bedrooms and 2 full baths. Freshly painted and move-in ready, this home features a separate side entrance to a finished lower level with 1 bedrooms, a full bath, extended family, or guests. The main floor offers a bright living/dining area with hardwood throughout, Eat-in kitchen,. There's plenty of storage, Armadura metal roof comes with 50 years transferable warranty. Sprinkler system. Magic windows in all bedrooms with built in blackout shade. Utility/laundry room, Bus stop in front of the home for your convenience, shopping, Close to Scarborough Town Centre, Guildwood GO, UTSC, Centennial collage, Centenary Hospital,. This versatile home offers incredible value, comfort, and income potential. (id:50886)
Open House
This property has open houses!
2:00 pm
Ends at:4:00 pm
2:00 pm
Ends at:4:00 pm
Property Details
| MLS® Number | E12376654 |
| Property Type | Single Family |
| Community Name | Woburn |
| Amenities Near By | Golf Nearby, Hospital, Park, Place Of Worship, Public Transit |
| Equipment Type | Water Heater |
| Features | Carpet Free |
| Parking Space Total | 5 |
| Rental Equipment Type | Water Heater |
Building
| Bathroom Total | 2 |
| Bedrooms Above Ground | 3 |
| Bedrooms Below Ground | 1 |
| Bedrooms Total | 4 |
| Age | 51 To 99 Years |
| Appliances | Blinds, Dryer, Stove, Washer, Refrigerator |
| Architectural Style | Bungalow |
| Basement Features | Separate Entrance |
| Basement Type | N/a |
| Construction Style Attachment | Detached |
| Cooling Type | Central Air Conditioning |
| Exterior Finish | Brick |
| Flooring Type | Hardwood, Tile, Laminate |
| Foundation Type | Poured Concrete |
| Heating Fuel | Natural Gas |
| Heating Type | Forced Air |
| Stories Total | 1 |
| Size Interior | 1,100 - 1,500 Ft2 |
| Type | House |
| Utility Water | Municipal Water |
Parking
| Detached Garage | |
| Garage |
Land
| Acreage | No |
| Land Amenities | Golf Nearby, Hospital, Park, Place Of Worship, Public Transit |
| Sewer | Sanitary Sewer |
| Size Depth | 117 Ft ,9 In |
| Size Frontage | 42 Ft ,1 In |
| Size Irregular | 42.1 X 117.8 Ft |
| Size Total Text | 42.1 X 117.8 Ft |
Rooms
| Level | Type | Length | Width | Dimensions |
|---|---|---|---|---|
| Basement | Bedroom 4 | 4.11 m | 2.47 m | 4.11 m x 2.47 m |
| Basement | Utility Room | 5.63 m | 2.59 m | 5.63 m x 2.59 m |
| Basement | Office | 3.35 m | 2.68 m | 3.35 m x 2.68 m |
| Basement | Recreational, Games Room | 9.84 m | 4.93 m | 9.84 m x 4.93 m |
| Main Level | Living Room | 4.99 m | 3.08 m | 4.99 m x 3.08 m |
| Main Level | Dining Room | 2.95 m | 2.1 m | 2.95 m x 2.1 m |
| Main Level | Kitchen | 2.83 m | 2.56 m | 2.83 m x 2.56 m |
| Main Level | Primary Bedroom | 3.81 m | 3.08 m | 3.81 m x 3.08 m |
| Main Level | Bedroom 2 | 3.07 m | 2.83 m | 3.07 m x 2.83 m |
| Main Level | Bedroom 3 | 3.81 m | 2.47 m | 3.81 m x 2.47 m |
https://www.realtor.ca/real-estate/28804875/837-scarborough-golf-club-road-toronto-woburn-woburn
Contact Us
Contact us for more information
Rishi Singh
Salesperson
300 Rossland Rd E #404 & 405
Ajax, Ontario L1Z 0K4
(905) 239-9222
Savi Chanderpaul
Salesperson
www.getsavinow.com/
300 Rossland Rd E #404 & 405
Ajax, Ontario L1Z 0K4
(905) 239-9222

