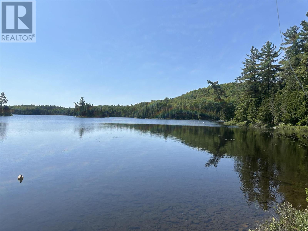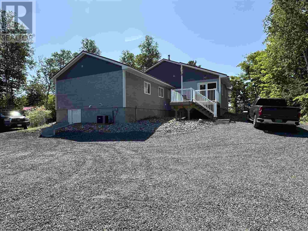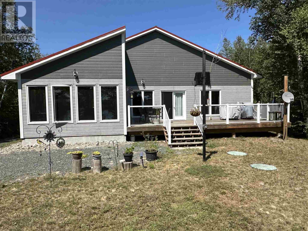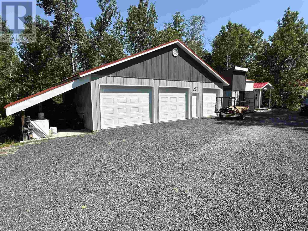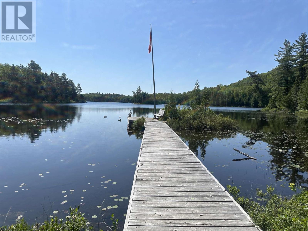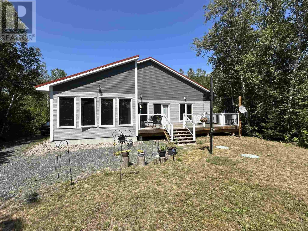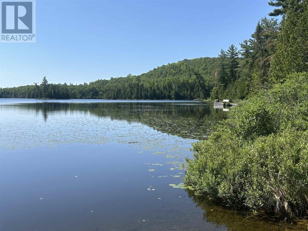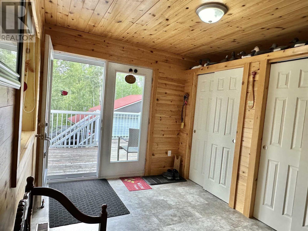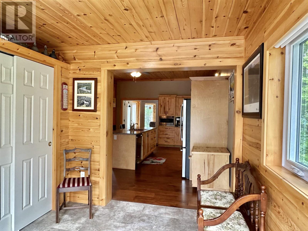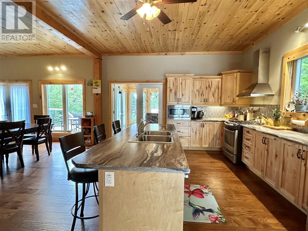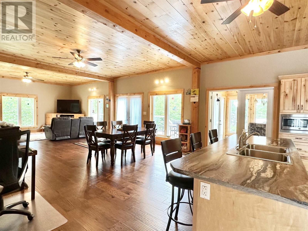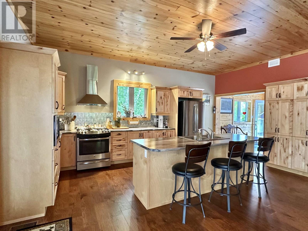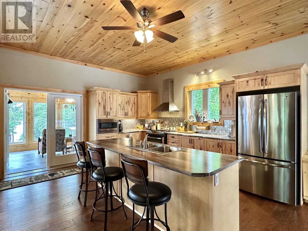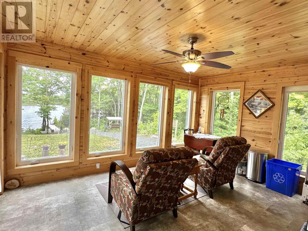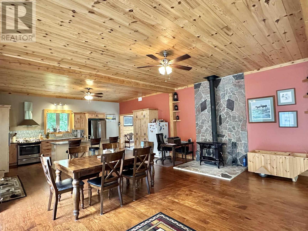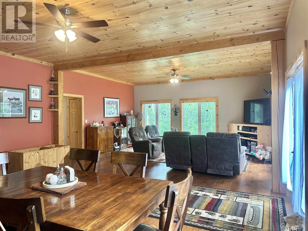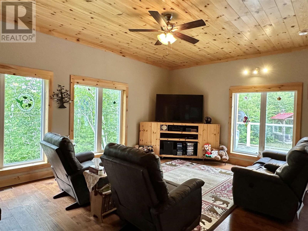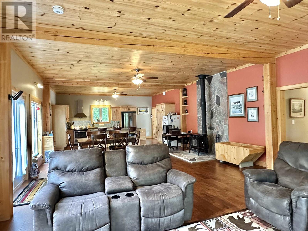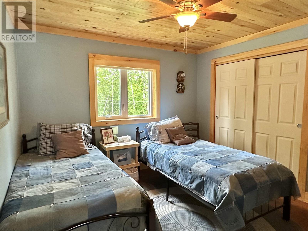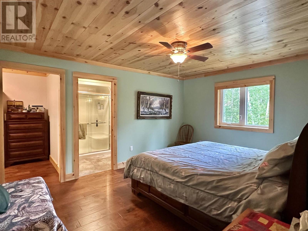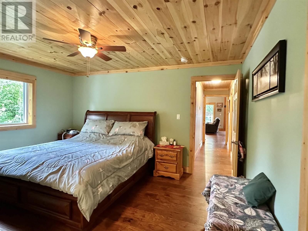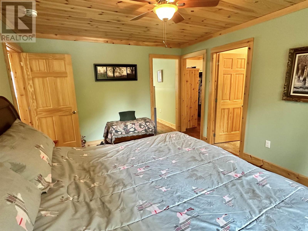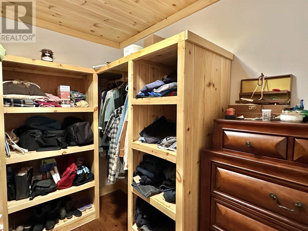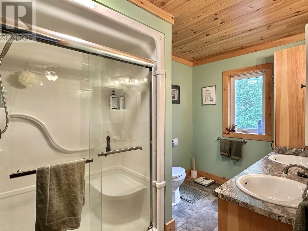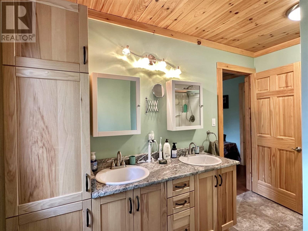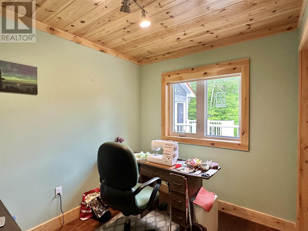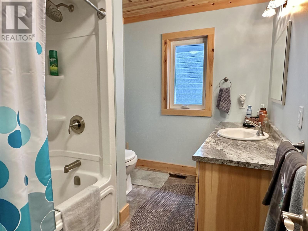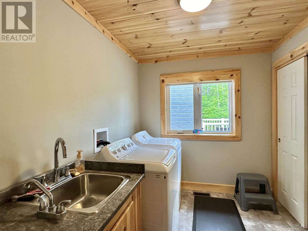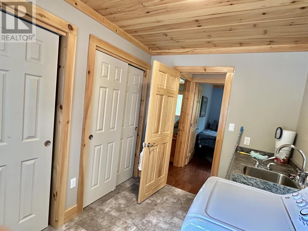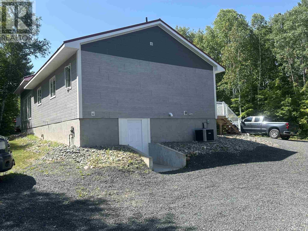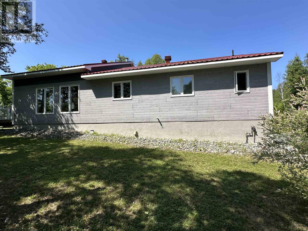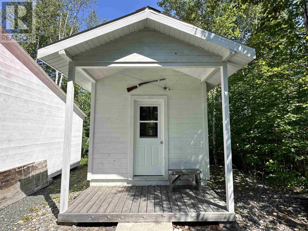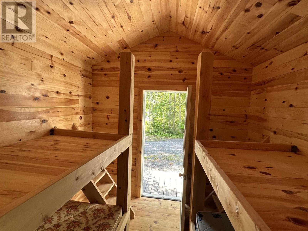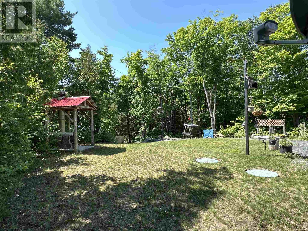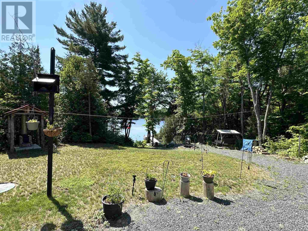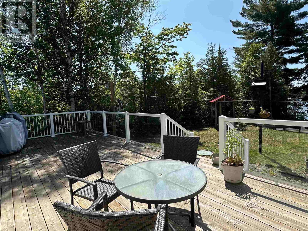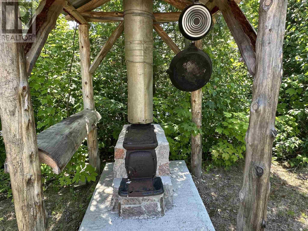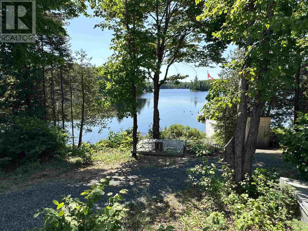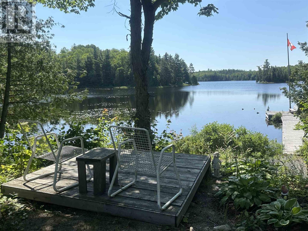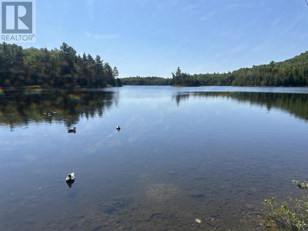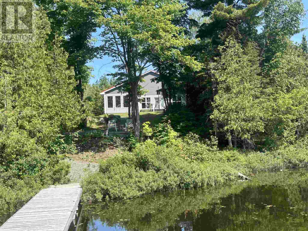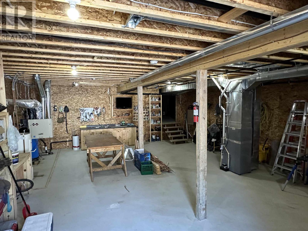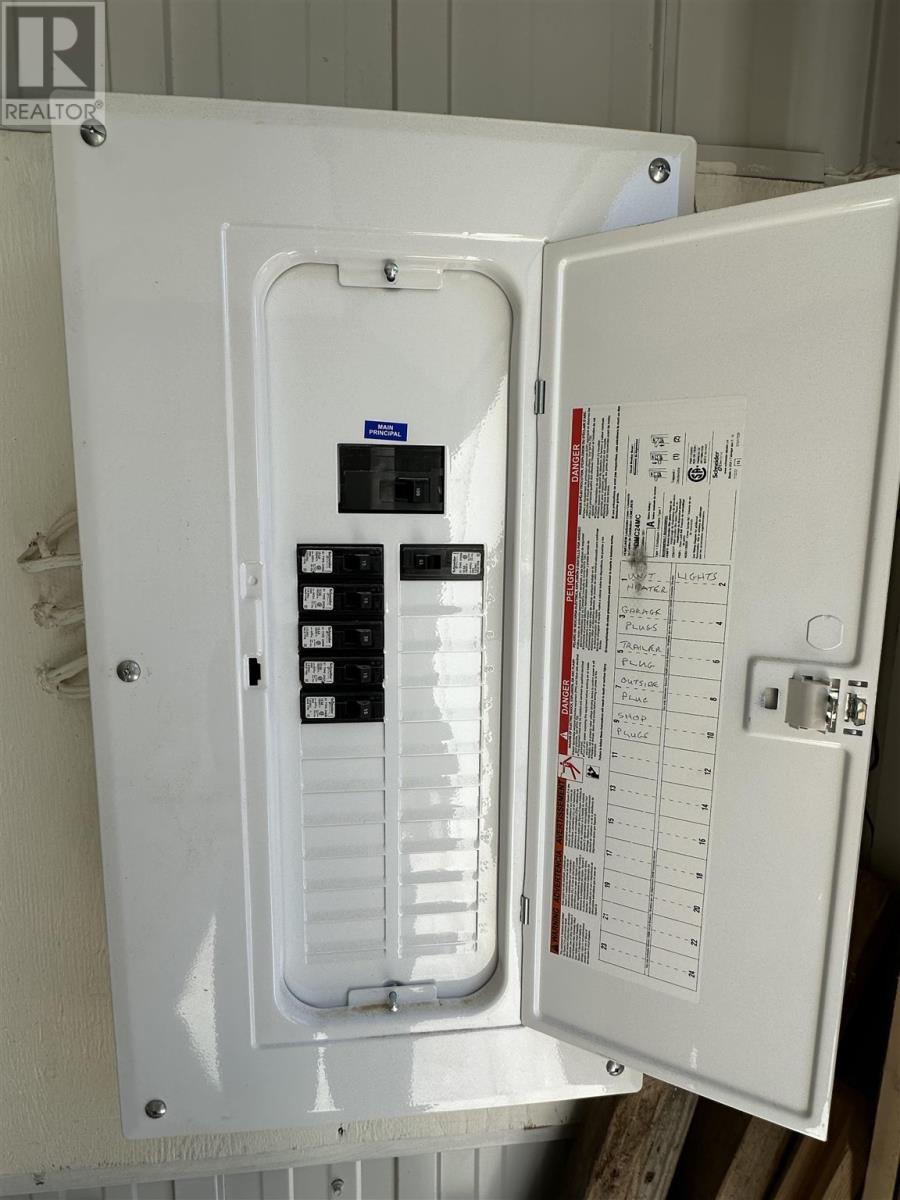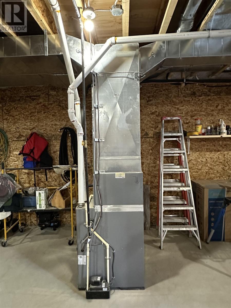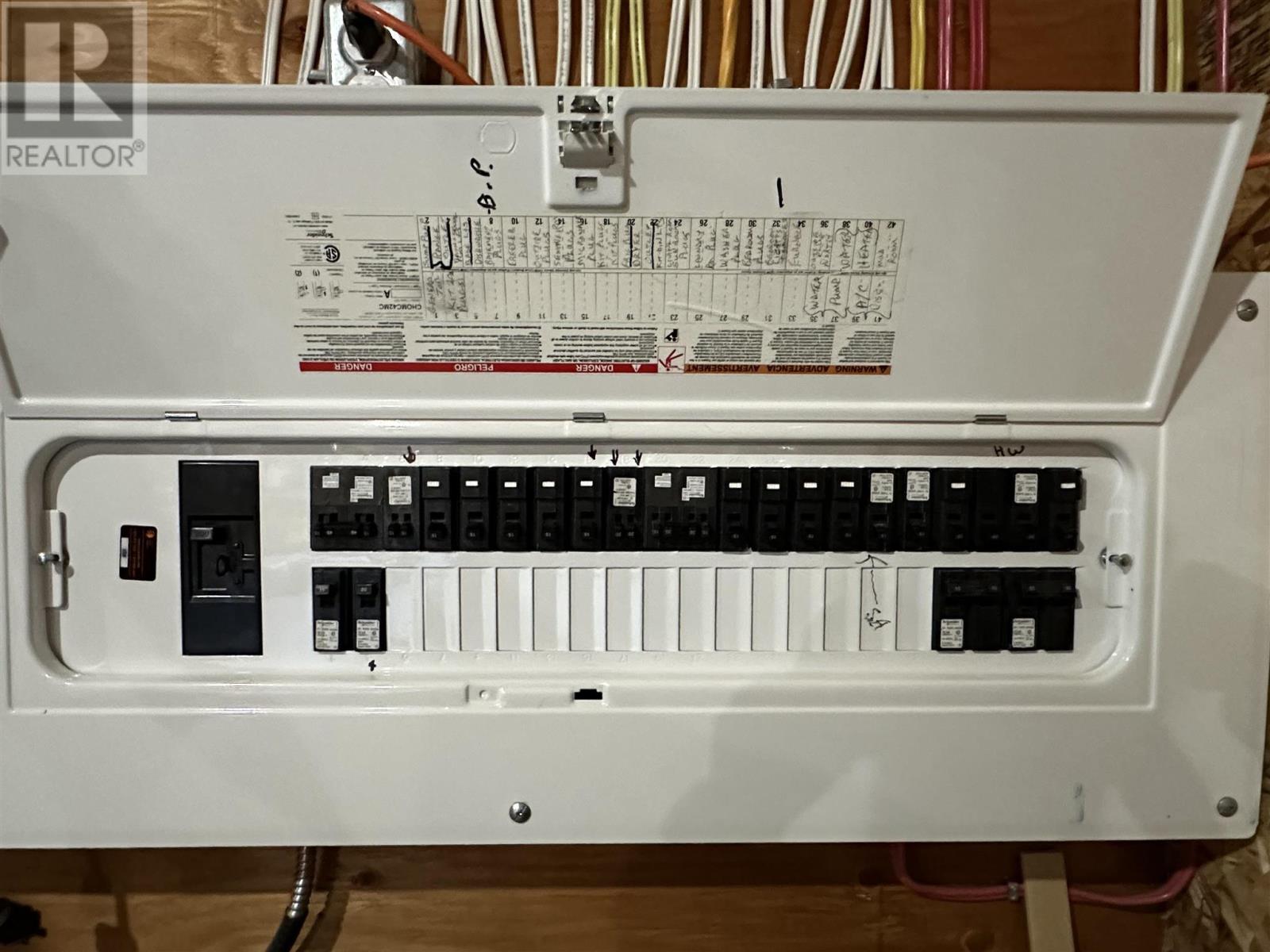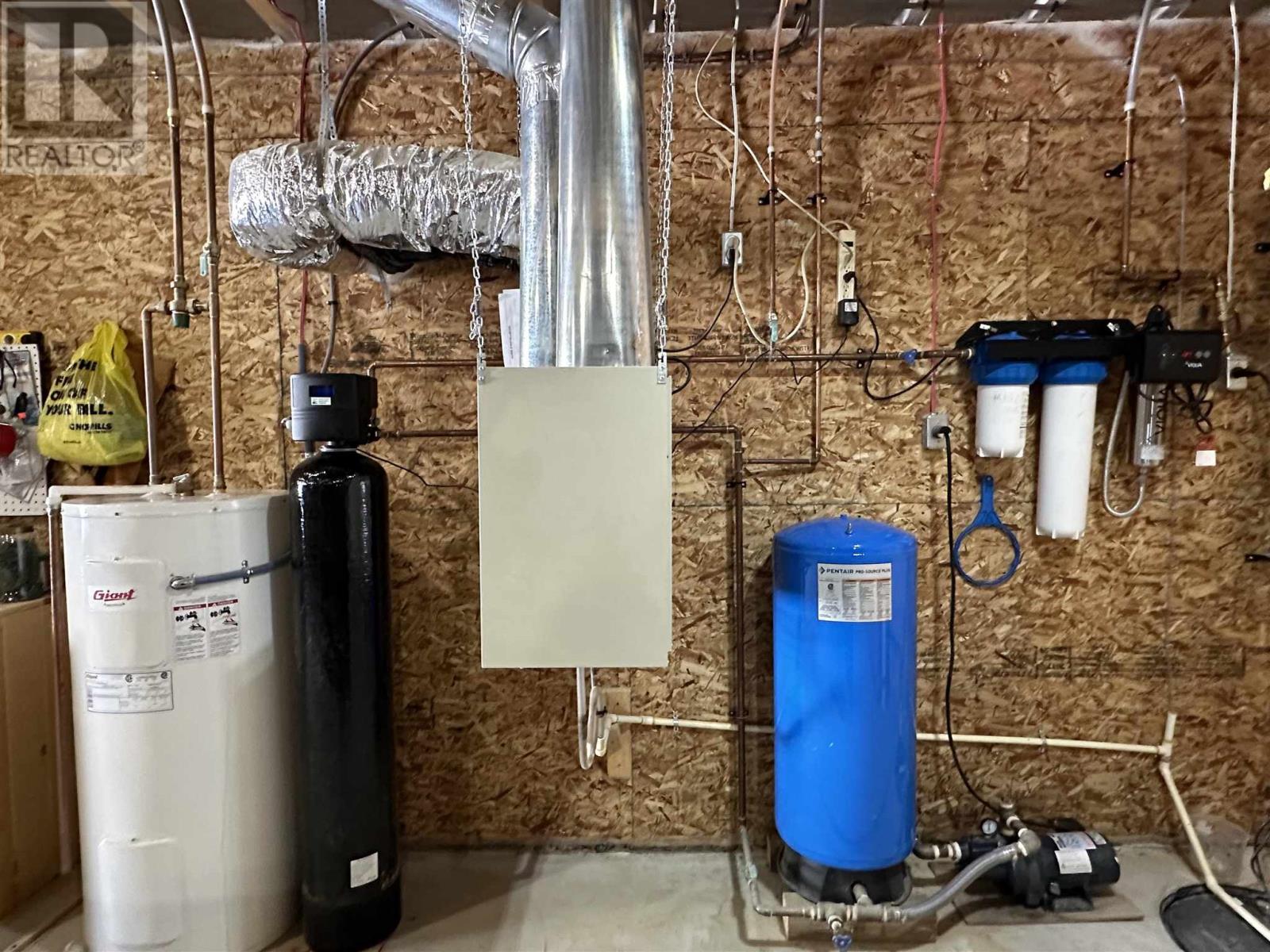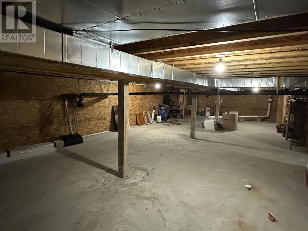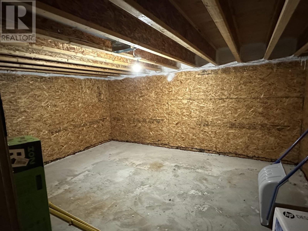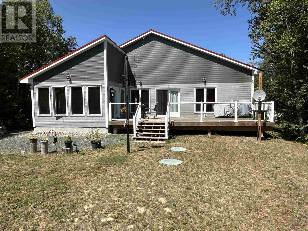837 Stanrock Rd Elliot Lake, Ontario P5A 2S9
$895,000
Sure to impress! This stunning 2 bedroom, 2 bathroom bungalow located on tranquil Popeye Lake includes a detached garage with 3 bays (one separated)! Built in 2017, this custom home sits on 4.3 acres of primarily flat land with a gentle slope to the water offering 236 feet of shoreline!! No attention to detail has been spared and all rooms are generous in size. The main floor of this home is open concept and boasts a beautiful knotty maple custom kitchen with soft-closing drawers/doors, dining area, great room, and master bedroom including a walk-in-closet and an ensuite bath. The office is also a good size and could also be used as a third bedroom; dedicated laundry room. Your three season sunroom with access to a 50 foot walkout deck with glass railings! No expense has been spared with the mechanical and finishes of this home - GE appliances (including a GE profile dual fuel stove with bottom oven), engineered hardwood floors throughout with soap stone floors in the bathrooms, foyer, laundry and sun rooms, pine trim and doors throughout with pine tongue and groove ceilings throughout the main area, Hampton freestanding woodstove with a custom granite accent wall, custom roller shades, Canexel siding, Geld-wen windows, Kohler back-up generator wired into the house and two radon fans. Outbuildings include a lean-to off the garage, a skidoo shed complete with a hoist, a 'virgin' (newly built) bunkie ready to sleep four, an outdoor fire pit with cook stove and a private boat launch. Ready to host friends and family in an RV trailer with septic, hydro and water hook-ups. Don't miss out on this spectacular property, call and book your private viewing today! (id:50886)
Property Details
| MLS® Number | SM250829 |
| Property Type | Single Family |
| Community Name | Elliot Lake |
| Communication Type | High Speed Internet |
| Features | Balcony, Crushed Stone Driveway |
| Storage Type | Storage Shed |
| Structure | Deck, Dock, Shed |
| View Type | View |
| Water Front Type | Waterfront |
Building
| Bathroom Total | 2 |
| Bedrooms Above Ground | 2 |
| Bedrooms Total | 2 |
| Appliances | Microwave Built-in, Satellite Dish Receiver, Stove, Dryer, Microwave, Freezer, Dishwasher, Refrigerator, Washer |
| Architectural Style | Bungalow |
| Basement Development | Unfinished |
| Basement Type | Full (unfinished) |
| Constructed Date | 2017 |
| Construction Style Attachment | Detached |
| Cooling Type | Air Exchanger, Central Air Conditioning |
| Exterior Finish | Siding, Stone |
| Fireplace Fuel | Wood |
| Fireplace Present | Yes |
| Fireplace Type | Woodstove,stove |
| Flooring Type | Hardwood |
| Heating Fuel | Propane, Wood |
| Heating Type | Forced Air, Wood Stove |
| Stories Total | 1 |
| Size Interior | 1,941 Ft2 |
| Utility Water | Dug Well |
Parking
| Garage | |
| Gravel |
Land
| Access Type | Road Access |
| Acreage | Yes |
| Sewer | Septic System |
| Size Frontage | 236.2200 |
| Size Irregular | 4.3 |
| Size Total | 4.3 Ac|3 - 10 Acres |
| Size Total Text | 4.3 Ac|3 - 10 Acres |
Rooms
| Level | Type | Length | Width | Dimensions |
|---|---|---|---|---|
| Basement | Storage | 10'3" x 10'3" | ||
| Basement | Utility Room | 24'3" x 32'4" | ||
| Main Level | Foyer | 8'7" x 10'7" | ||
| Main Level | Kitchen | 14'8" x 19'11" | ||
| Main Level | Dining Room | 14'6" x 19'10" | ||
| Main Level | Living Room | 14'10" x 19'11" | ||
| Main Level | Sunroom | 14'10" x 11'3" | ||
| Main Level | Bathroom | 9'11" x 6'11" | ||
| Main Level | Primary Bedroom | 14'8" x 11'9" | ||
| Main Level | Ensuite | 11'1" x 7' | ||
| Main Level | Bonus Room | 9'4" x 7' | ||
| Main Level | Bedroom | 10'11" x 10'11" | ||
| Main Level | Den | 9'11" x 7'9" | ||
| Main Level | Laundry Room | 9'11" x 7'6" |
Utilities
| Electricity | Available |
https://www.realtor.ca/real-estate/28201447/837-stanrock-rd-elliot-lake-elliot-lake
Contact Us
Contact us for more information
Michelle J Cayen
Salesperson
15 Manitoba Road
Elliot Lake, Ontario P5A 2A6
(705) 848-2220
(705) 848-5163

