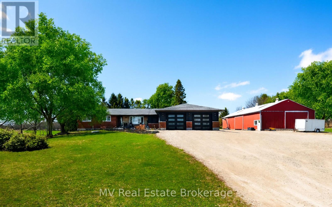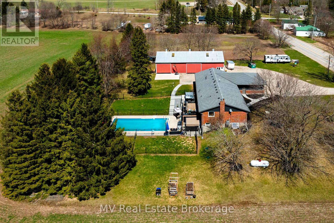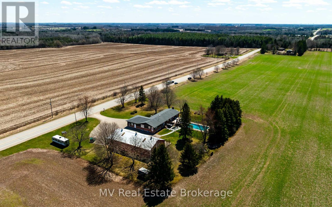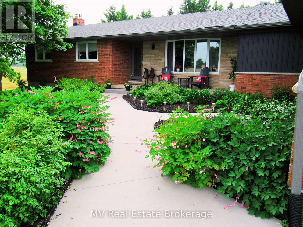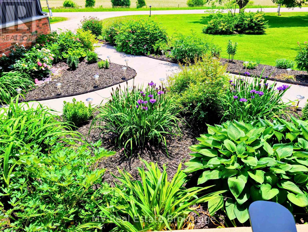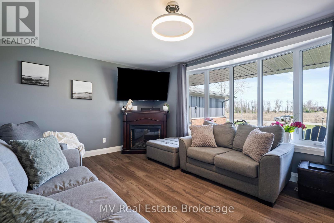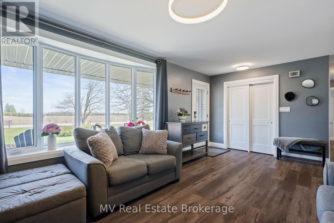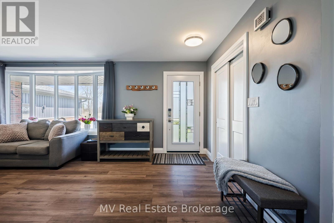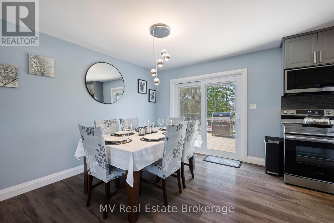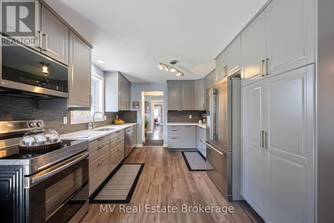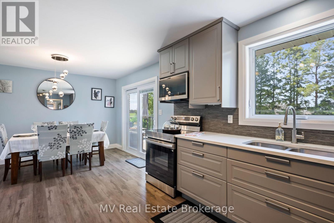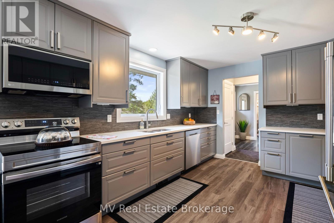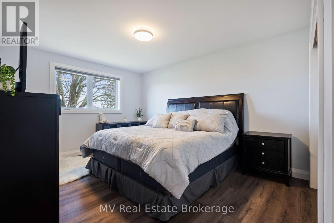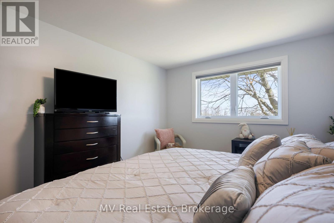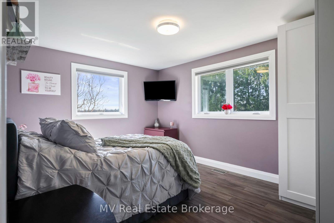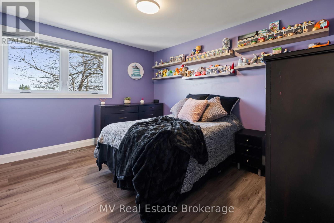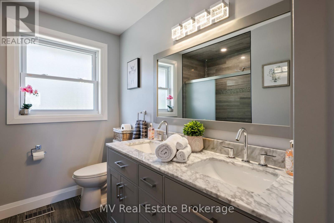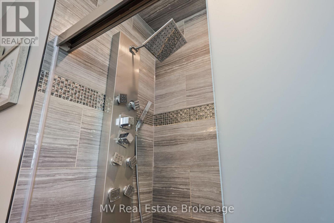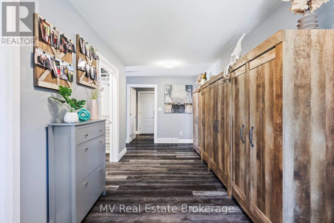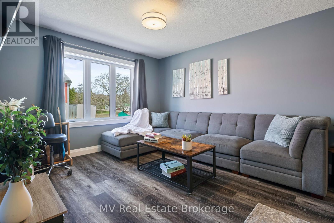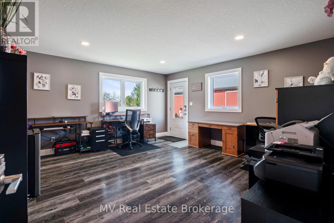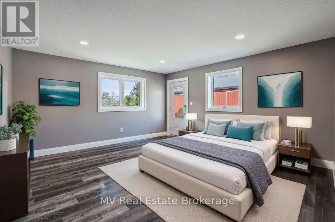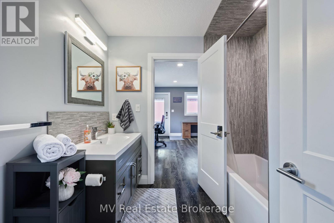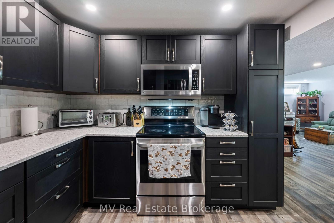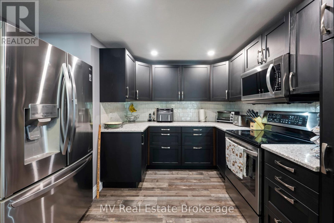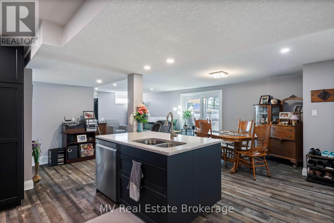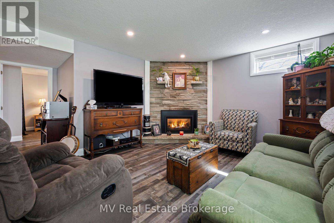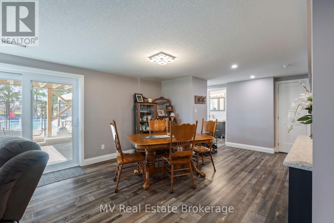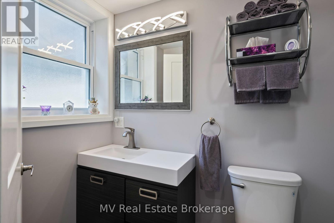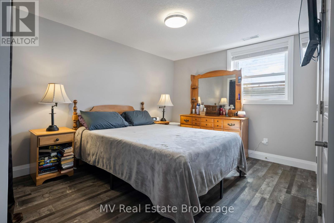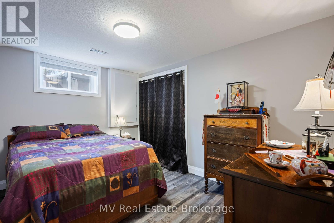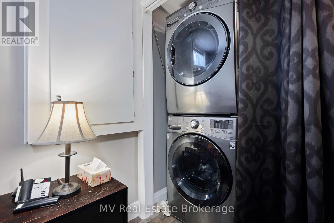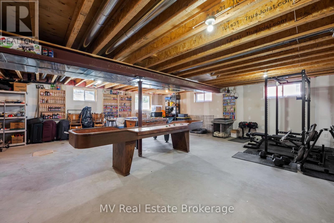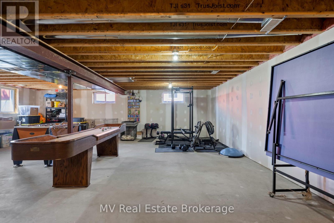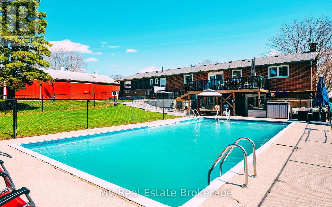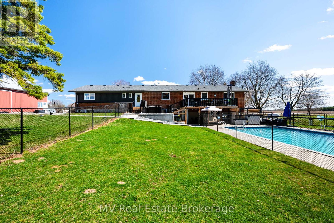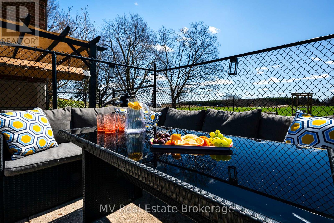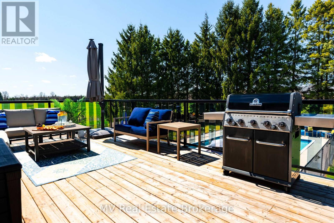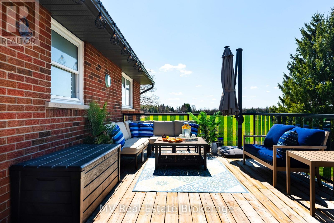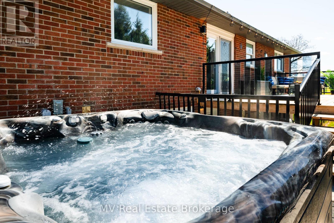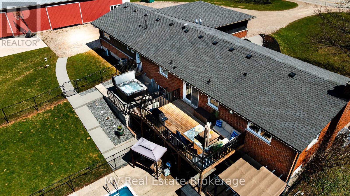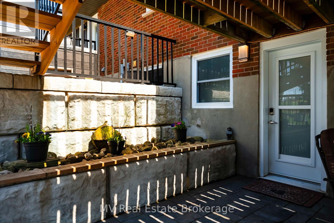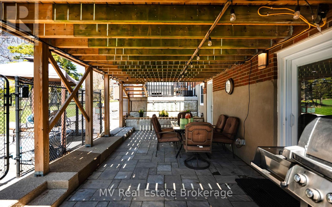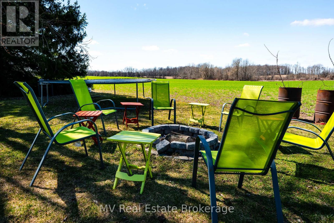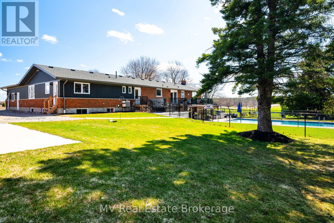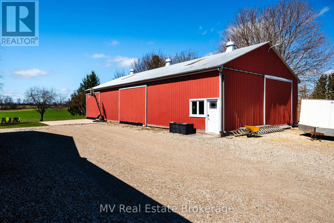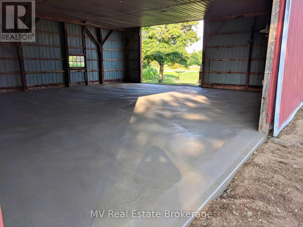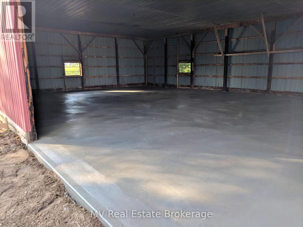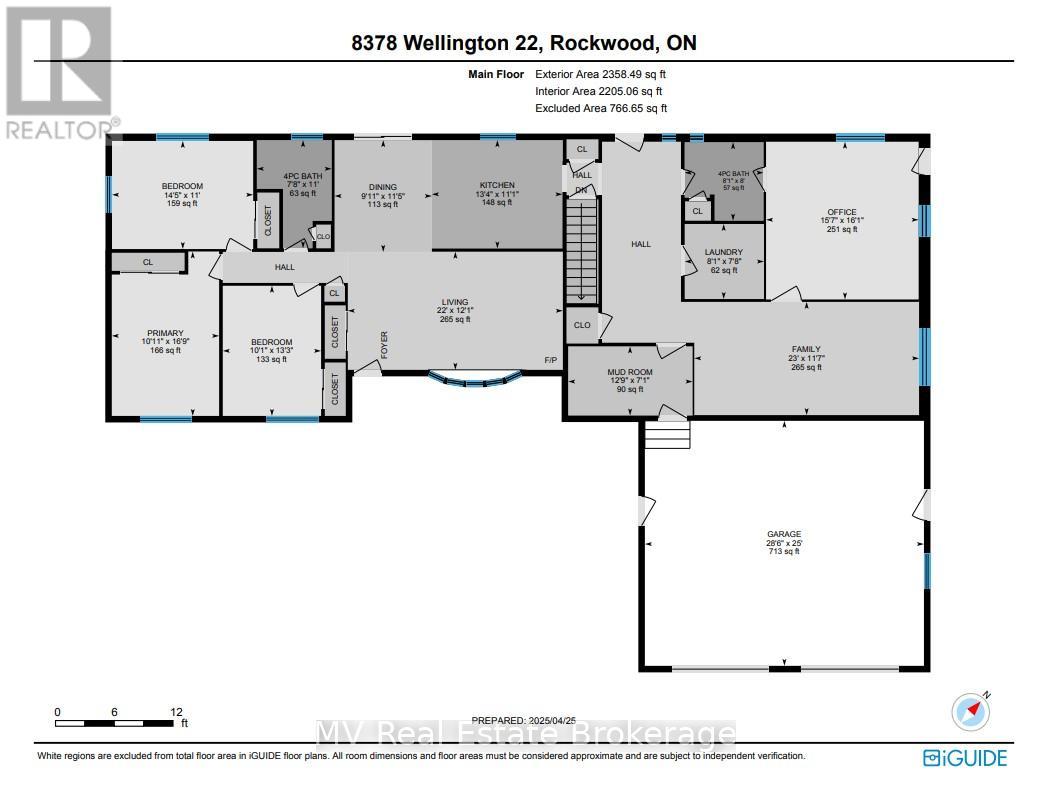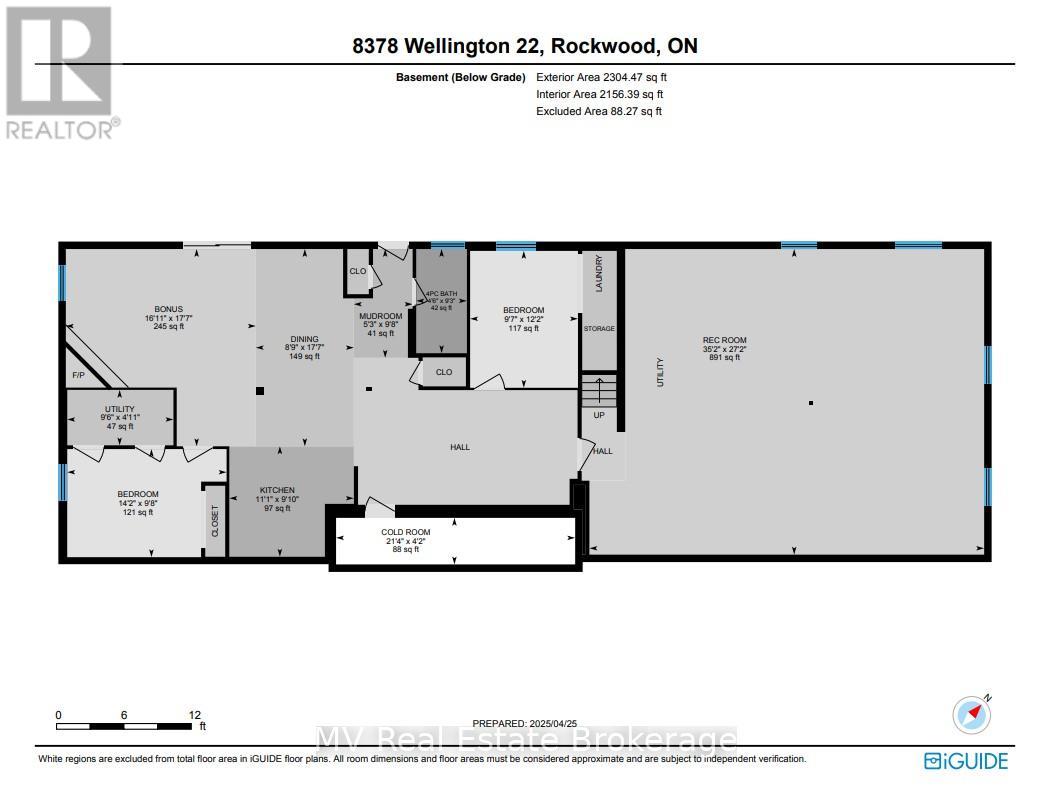8378 Wellington Road 22 Centre Wellington, Ontario N0B 2K0
$1,799,999
Imagine coming home to your own private 1.33-acre oasis-where the kids can play freely in the yard, you can unwind in the hot tub, or take a dip in the pool-all just minutes from Fergus, Guelph, and Rockwood. This beautifully updated bungalow offers over 3,783 sq. ft. of finished living space, plus almost 900 sq. ft. of unspoiled potential ready for your ideas. With 6 bedrooms (4 up and 2 down) and 3 full bathrooms, this home is designed with flexibility in mind. The heart of the home is exceptional: two fully renovated kitchens, bright open spaces, and stylish finishes throughout. Extensively updated between 2018 and 2020, the home shines inside and out-completely carpet-free, modernized, and move-in ready. The walk-out lower level is a standout feature, offering a self-contained in-law suite with a separate entrance leading to a custom stone patio overlooking the pool-perfect for extended family or a private rental opportunity. Outside, every inch of the property has been thoughtfully landscaped with retaining walls, poured concrete walkways, fencing, and perennial gardens. For hobbyists or entrepreneurs, the attached oversized double garage plus an impressive 2,600+ sq. ft. shop provide endless options for work, play, or storage. If you've been dreaming of a turnkey home that blends peaceful country living with everyday convenience-offering space, opportunity, and flexibility for the whole family-this exceptional property is it! (id:50886)
Property Details
| MLS® Number | X12474287 |
| Property Type | Single Family |
| Community Name | Rural Centre Wellington East |
| Amenities Near By | Schools |
| Community Features | School Bus |
| Equipment Type | Water Heater - Propane, Propane Tank, Water Heater |
| Features | Wooded Area, Carpet Free, In-law Suite |
| Parking Space Total | 22 |
| Pool Type | Inground Pool |
| Rental Equipment Type | Water Heater - Propane, Propane Tank, Water Heater |
| Structure | Deck, Patio(s), Porch, Outbuilding, Workshop |
Building
| Bathroom Total | 3 |
| Bedrooms Above Ground | 4 |
| Bedrooms Below Ground | 2 |
| Bedrooms Total | 6 |
| Amenities | Fireplace(s) |
| Appliances | Hot Tub, Garage Door Opener Remote(s), Water Heater, Water Purifier, Water Softener, Water Treatment, Blinds, Dishwasher, Dryer, Microwave, Range, Stove, Washer, Refrigerator |
| Architectural Style | Bungalow |
| Basement Development | Finished,partially Finished |
| Basement Features | Walk Out |
| Basement Type | N/a (finished), N/a (partially Finished) |
| Construction Status | Insulation Upgraded |
| Construction Style Attachment | Detached |
| Cooling Type | Central Air Conditioning |
| Exterior Finish | Brick, Vinyl Siding |
| Fire Protection | Smoke Detectors |
| Fireplace Present | Yes |
| Fireplace Total | 1 |
| Flooring Type | Laminate, Vinyl, Tile |
| Foundation Type | Poured Concrete |
| Heating Fuel | Propane |
| Heating Type | Forced Air |
| Stories Total | 1 |
| Size Interior | 2,000 - 2,500 Ft2 |
| Type | House |
Parking
| Attached Garage | |
| Garage |
Land
| Acreage | No |
| Fence Type | Partially Fenced, Fenced Yard |
| Land Amenities | Schools |
| Landscape Features | Landscaped |
| Sewer | Septic System |
| Size Depth | 232 Ft ,3 In |
| Size Frontage | 249 Ft ,3 In |
| Size Irregular | 249.3 X 232.3 Ft |
| Size Total Text | 249.3 X 232.3 Ft|1/2 - 1.99 Acres |
| Soil Type | Sand, Mixed Soil |
| Zoning Description | Agricultural |
Rooms
| Level | Type | Length | Width | Dimensions |
|---|---|---|---|---|
| Lower Level | Bedroom | 2.93 m | 4.32 m | 2.93 m x 4.32 m |
| Lower Level | Bedroom 2 | 3.72 m | 2.93 m | 3.72 m x 2.93 m |
| Lower Level | Kitchen | 3 m | 3.38 m | 3 m x 3.38 m |
| Lower Level | Living Room | 5.35 m | 5.16 m | 5.35 m x 5.16 m |
| Lower Level | Recreational, Games Room | 8.29 m | 10.71 m | 8.29 m x 10.71 m |
| Lower Level | Bathroom | 2.83 m | 2.83 m | 2.83 m x 2.83 m |
| Lower Level | Dining Room | 5.35 m | 2.66 m | 5.35 m x 2.66 m |
| Main Level | Bedroom | 3.37 m | 4.39 m | 3.37 m x 4.39 m |
| Main Level | Mud Room | 2.15 m | 3.87 m | 2.15 m x 3.87 m |
| Main Level | Bedroom 2 | 2.93 m | 4.32 m | 2.93 m x 4.32 m |
| Main Level | Kitchen | 3.37 m | 4.06 m | 3.37 m x 4.06 m |
| Main Level | Bedroom 3 | 5.12 m | 3.34 m | 5.12 m x 3.34 m |
| Main Level | Primary Bedroom | 4.91 m | 4.75 m | 4.91 m x 4.75 m |
| Main Level | Laundry Room | 2.34 m | 2.47 m | 2.34 m x 2.47 m |
| Main Level | Family Room | 3.52 m | 7 m | 3.52 m x 7 m |
| Main Level | Living Room | 3.68 m | 6.69 m | 3.68 m x 6.69 m |
| Main Level | Bathroom | 3.37 m | 2.33 m | 3.37 m x 2.33 m |
| Main Level | Bathroom | 2.45 m | 2.46 m | 2.45 m x 2.46 m |
| Main Level | Dining Room | 3.48 m | 3.03 m | 3.48 m x 3.03 m |
Utilities
| Electricity | Installed |
| Wireless | Available |
| Telephone | Nearby |
Contact Us
Contact us for more information
Jacqueline Geerlings
Salesperson
www.soldonjacqueline.com/
www.facebook.com/soldonjacqueline
www.instagram.com/soldonjacqueline
8072 Wellington Rd 18
Fergus, Ontario N1M 2W7
(226) 383-1111
www.mvrealestategroup.ca/
Erica Voisin
Broker of Record
www.ericavoisin.ca/
www.facebook.com/ericavoisinrealestate
www.linkedin.com/in/erica-voisin-72a2a023/
www.instagram.com/erica.voisin/
8072 Wellington Rd 18
Fergus, Ontario N1M 2W7
(226) 383-1111
www.mvrealestategroup.ca/
Wendy Armstrong
Salesperson
realtorwendy.ca/
wendy4realestate/
8072 Wellington Rd 18
Fergus, Ontario N1M 2W7
(226) 383-1111
www.mvrealestategroup.ca/
Rob Voisin
Salesperson
www.mvrealestategroup.ca/
robvoisin/
8072 Wellington Rd 18
Fergus, Ontario N1M 2W7
(226) 383-1111
www.mvrealestategroup.ca/

