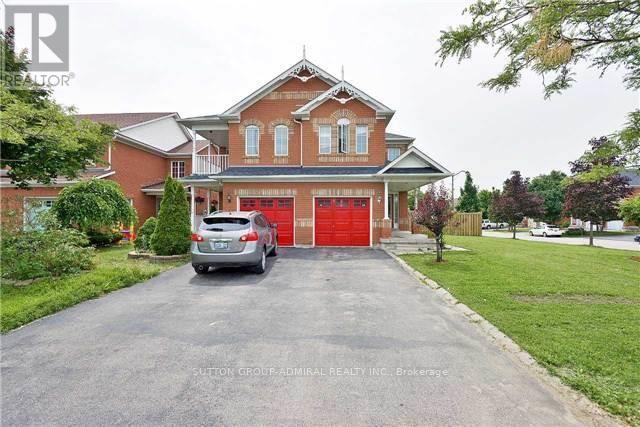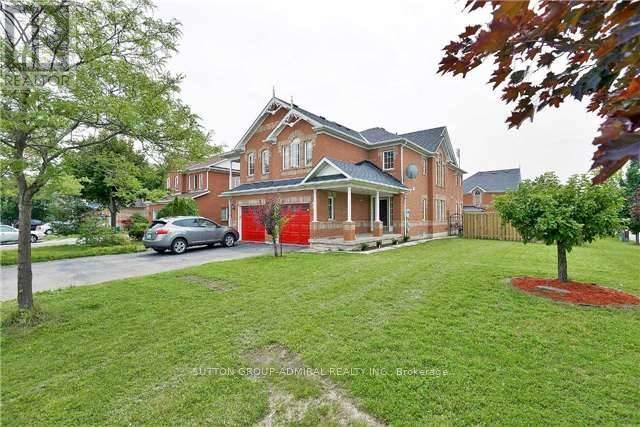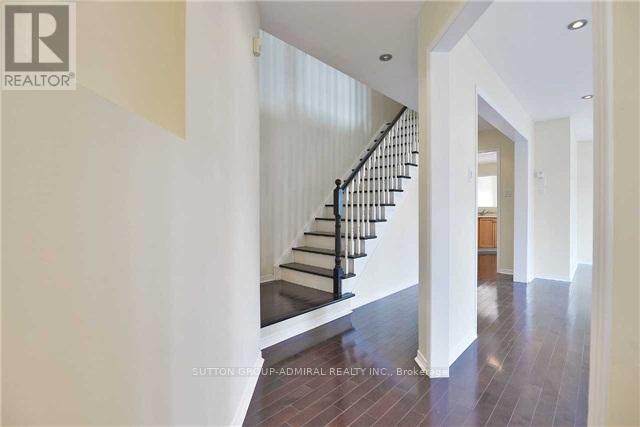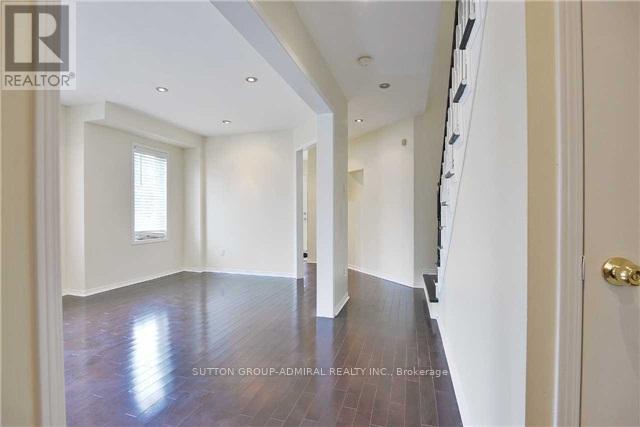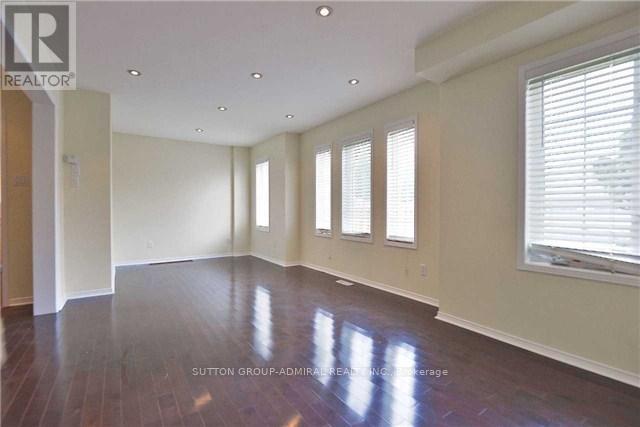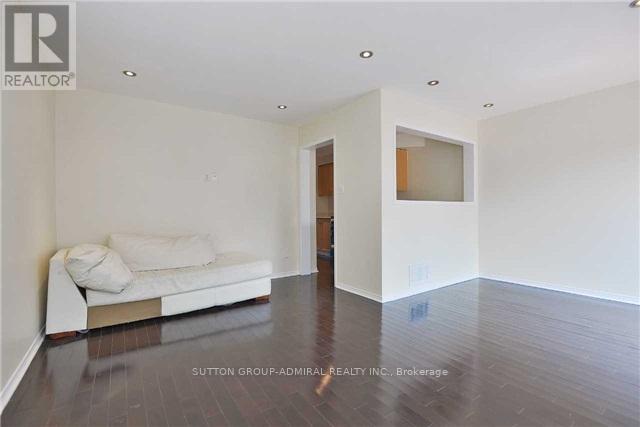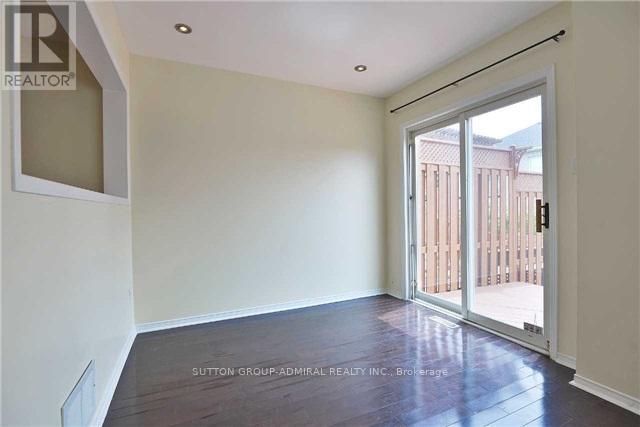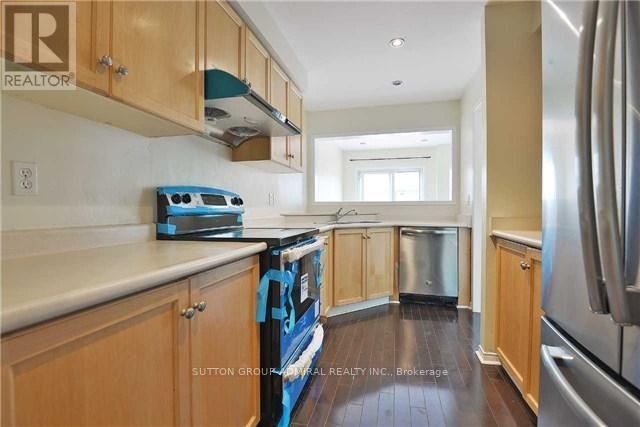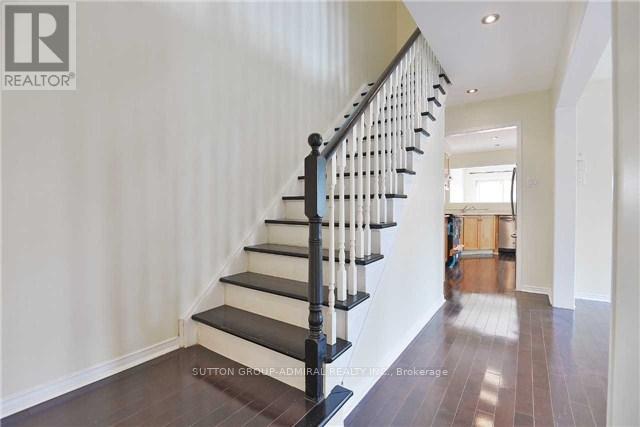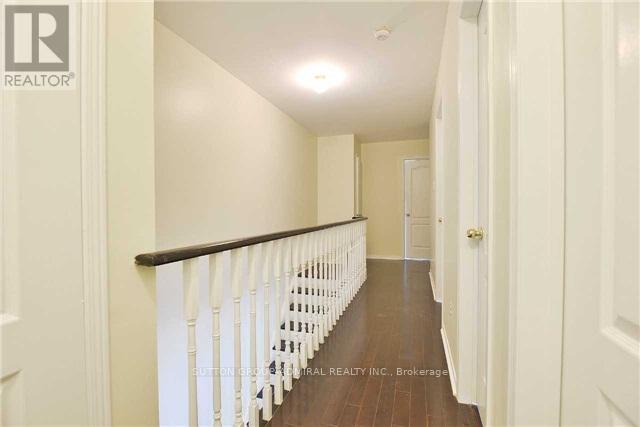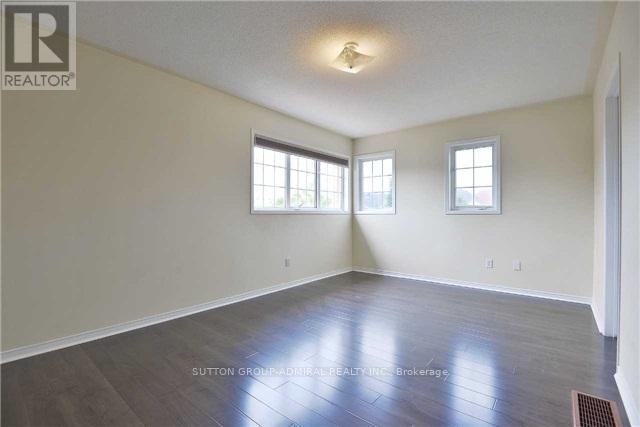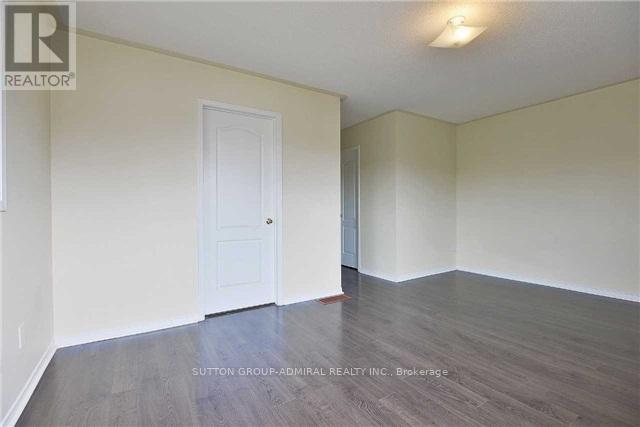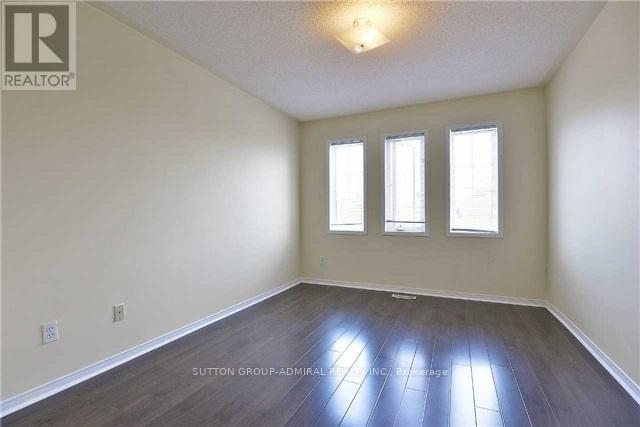838 Golden Farmer Way Mississauga, Ontario L5W 1A8
4 Bedroom
3 Bathroom
1,500 - 2,000 ft2
Central Air Conditioning
Forced Air
$3,200 Monthly
Beautiful 4 Bedroom House On An Oversized Corner Lot (53 Feet Frontage), 1892 Sq Feet. Walking Distance From Schools. Separate Living And Family Room. Hard Wood Flooring And Laminate in bedrooms. Stainless Steel Appliances. Close To highway 401, shopping centre Like Heartland Center, Schools, & Backyard. (id:50886)
Property Details
| MLS® Number | W12379146 |
| Property Type | Single Family |
| Community Name | Meadowvale Village |
| Equipment Type | Water Heater |
| Parking Space Total | 3 |
| Rental Equipment Type | Water Heater |
Building
| Bathroom Total | 3 |
| Bedrooms Above Ground | 4 |
| Bedrooms Total | 4 |
| Appliances | Water Heater, Dishwasher, Dryer, Stove, Washer, Refrigerator |
| Basement Development | Other, See Remarks |
| Basement Type | None, N/a (other, See Remarks) |
| Construction Style Attachment | Semi-detached |
| Cooling Type | Central Air Conditioning |
| Exterior Finish | Brick |
| Flooring Type | Hardwood, Ceramic, Laminate |
| Half Bath Total | 1 |
| Heating Fuel | Natural Gas |
| Heating Type | Forced Air |
| Stories Total | 2 |
| Size Interior | 1,500 - 2,000 Ft2 |
| Type | House |
| Utility Water | Municipal Water |
Parking
| Attached Garage | |
| Garage |
Land
| Acreage | No |
| Sewer | Sanitary Sewer |
Rooms
| Level | Type | Length | Width | Dimensions |
|---|---|---|---|---|
| Second Level | Primary Bedroom | 4.91 m | 3.34 m | 4.91 m x 3.34 m |
| Second Level | Bedroom 2 | 3.34 m | 3.04 m | 3.34 m x 3.04 m |
| Second Level | Bedroom 3 | 3.04 m | 3.04 m | 3.04 m x 3.04 m |
| Second Level | Bedroom 4 | 3.04 m | 2.74 m | 3.04 m x 2.74 m |
| Main Level | Living Room | 6.09 m | 3.04 m | 6.09 m x 3.04 m |
| Main Level | Dining Room | 6.09 m | 3.04 m | 6.09 m x 3.04 m |
| Main Level | Family Room | 4.56 m | 3.04 m | 4.56 m x 3.04 m |
| Main Level | Kitchen | 3.84 m | 2.43 m | 3.84 m x 2.43 m |
| Main Level | Eating Area | 2.74 m | 2.13 m | 2.74 m x 2.13 m |
Contact Us
Contact us for more information
Muhammad Musa
Salesperson
www.realtormusa.com/
www.facebook.com/realtormmusa/
twitter.com/realtormusa
www.linkedin.com/in/musa-aslam-6033a827/
Sutton Group-Admiral Realty Inc.
1206 Centre Street
Thornhill, Ontario L4J 3M9
1206 Centre Street
Thornhill, Ontario L4J 3M9
(416) 739-7200
(416) 739-9367
www.suttongroupadmiral.com/

