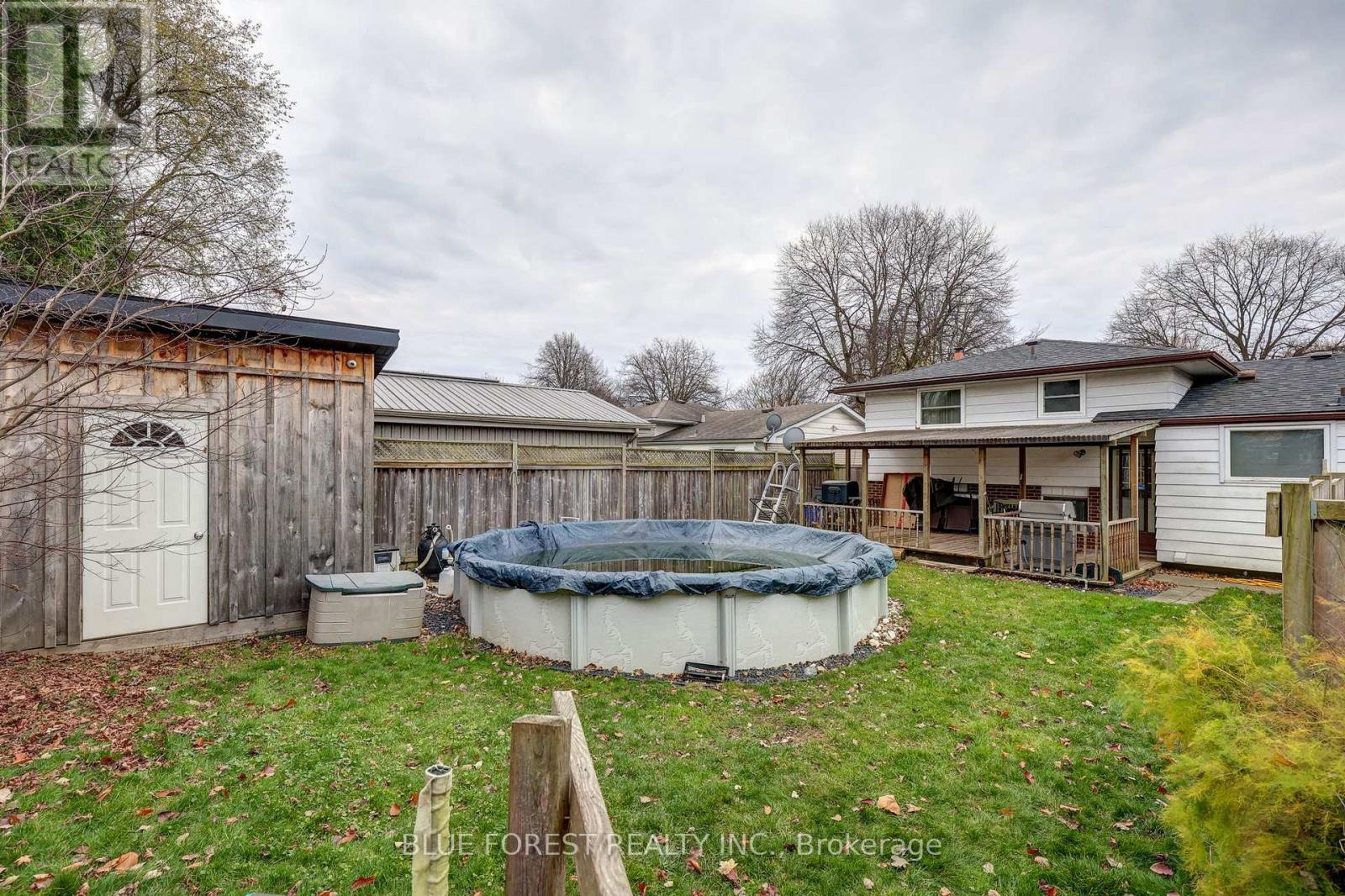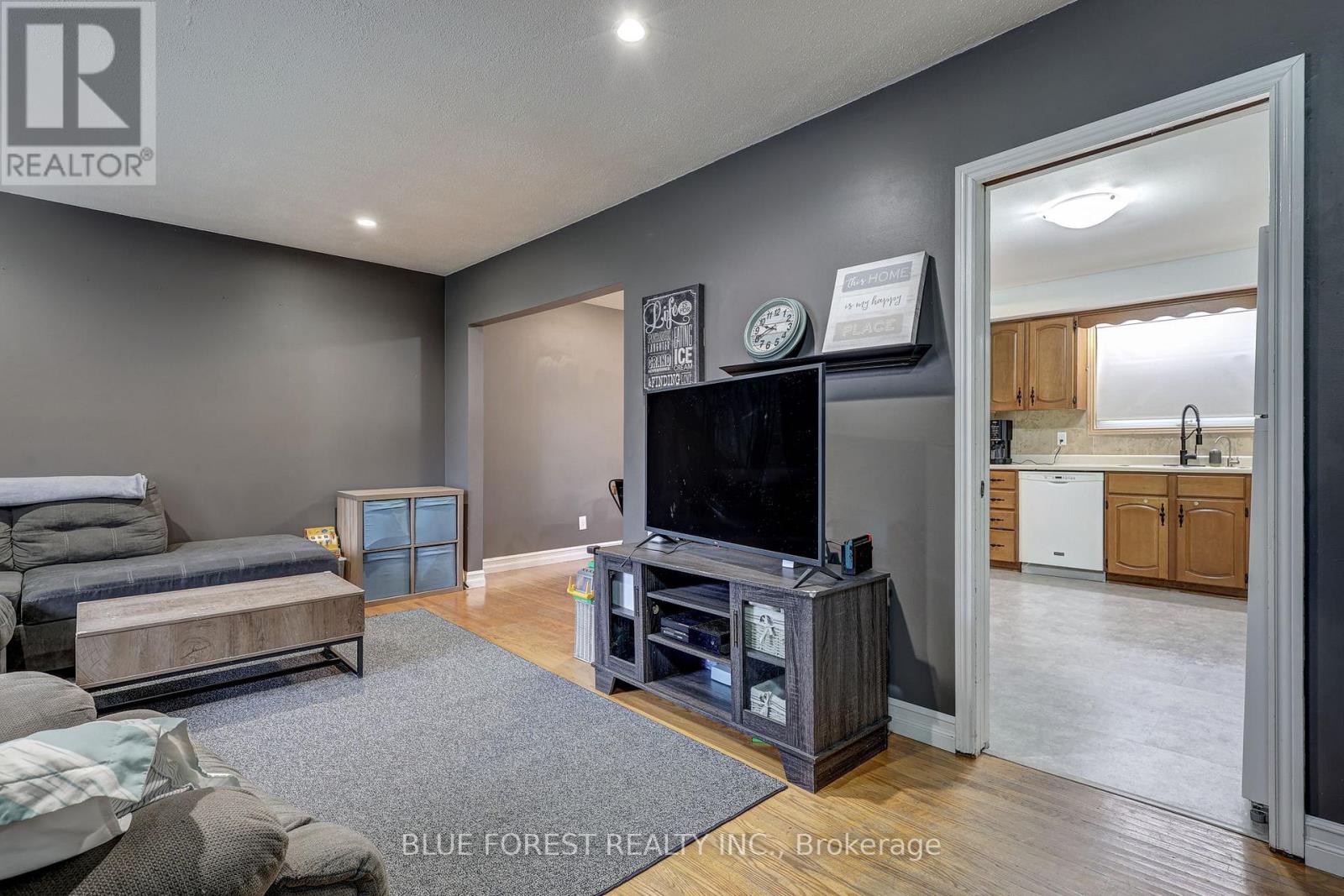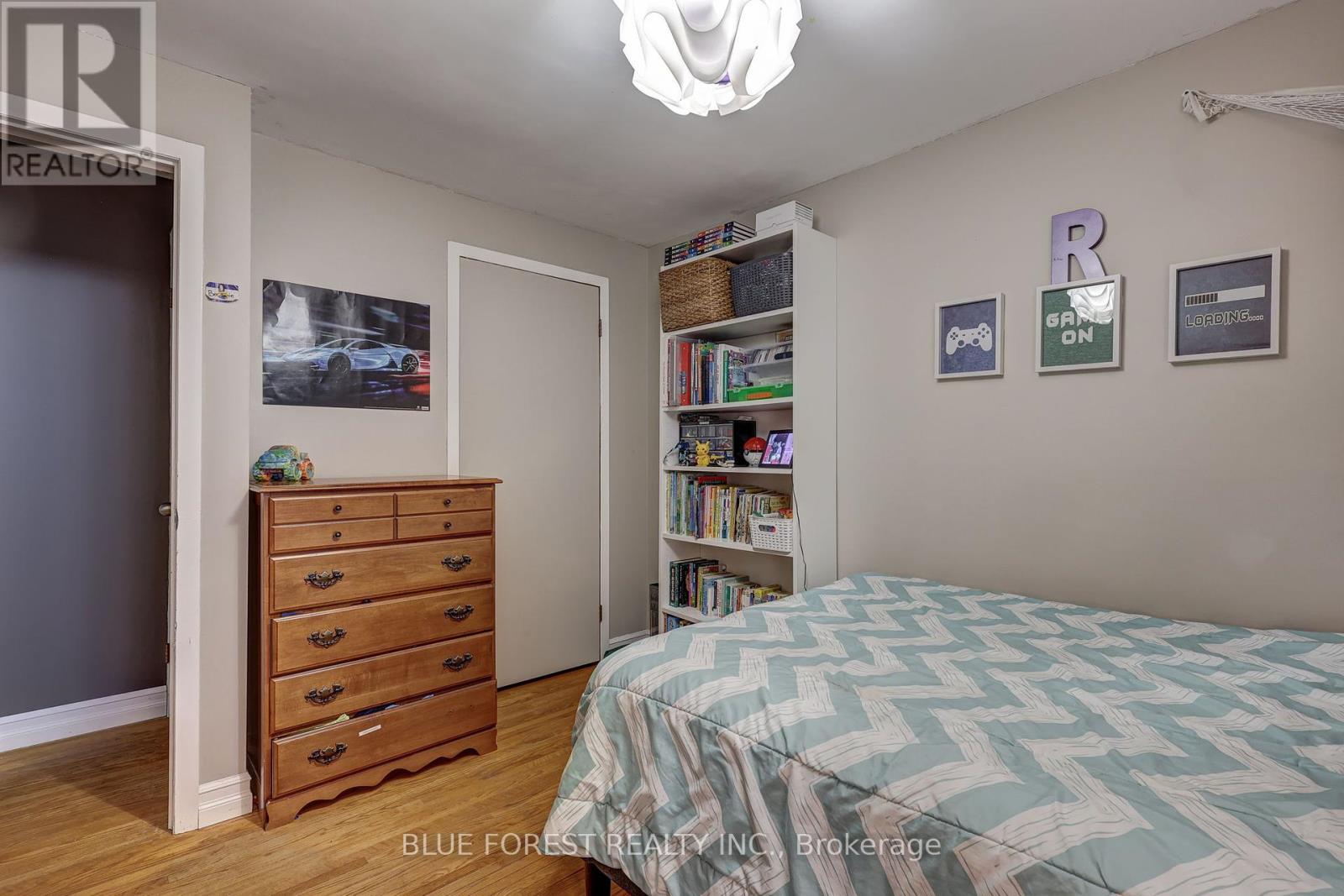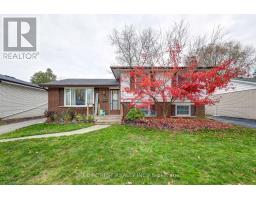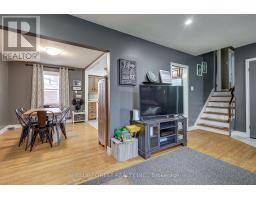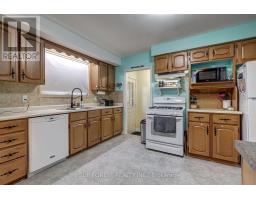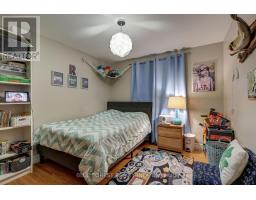84 Amy Crescent London, Ontario N5Y 4A6
$549,900
This 4-level sidesplit is located on a quiet Crescent and offers three spacious bedrooms, 1.5 baths and over 1747SQFT of living space! The main floor consists of a bright and open living room, dining room, and the kitchen which has everything you need, including a dishwasher. The lower level is spacious with good-sized windows; a great place for an office, playroom, or rec room. The basement is partially finished and allows amply room for organized storage. When the weather warms up, you'll love spending time in the fully-fenced yard; swimming in the above-ground pool and hanging out under the covered deck! There's plenty of additional storage room in the garden shed or in the detached 1.5 car garage. New roof was installed in 2023. Located close to Fanshawe, major bus routes, and shopping! (id:50886)
Open House
This property has open houses!
1:00 pm
Ends at:3:00 pm
Property Details
| MLS® Number | X11928883 |
| Property Type | Single Family |
| Community Name | East C |
| AmenitiesNearBy | Schools, Park, Public Transit |
| CommunityFeatures | Community Centre |
| ParkingSpaceTotal | 5 |
| PoolType | Above Ground Pool |
| Structure | Shed |
Building
| BathroomTotal | 2 |
| BedroomsAboveGround | 3 |
| BedroomsTotal | 3 |
| Appliances | Water Heater, Dishwasher, Dryer, Refrigerator, Stove, Washer |
| BasementDevelopment | Partially Finished |
| BasementType | Full (partially Finished) |
| ConstructionStyleAttachment | Detached |
| ConstructionStyleSplitLevel | Backsplit |
| CoolingType | Central Air Conditioning |
| ExteriorFinish | Brick, Vinyl Siding |
| FireProtection | Smoke Detectors |
| FoundationType | Concrete |
| HalfBathTotal | 1 |
| HeatingFuel | Natural Gas |
| HeatingType | Forced Air |
| SizeInterior | 1499.9875 - 1999.983 Sqft |
| Type | House |
| UtilityWater | Municipal Water |
Parking
| Detached Garage |
Land
| Acreage | No |
| FenceType | Fenced Yard |
| LandAmenities | Schools, Park, Public Transit |
| Sewer | Sanitary Sewer |
| SizeDepth | 100 Ft |
| SizeFrontage | 54 Ft ,8 In |
| SizeIrregular | 54.7 X 100 Ft ; 100.25ft X 54.84ft X 100.25 Ft X 54.84ft |
| SizeTotalText | 54.7 X 100 Ft ; 100.25ft X 54.84ft X 100.25 Ft X 54.84ft|under 1/2 Acre |
| ZoningDescription | R1-6 |
Rooms
| Level | Type | Length | Width | Dimensions |
|---|---|---|---|---|
| Second Level | Bathroom | 2.28 m | 3.64 m | 2.28 m x 3.64 m |
| Second Level | Bedroom 2 | 2.94 m | 3.43 m | 2.94 m x 3.43 m |
| Second Level | Bedroom 3 | 3.07 m | 3.11 m | 3.07 m x 3.11 m |
| Second Level | Primary Bedroom | 3.7 m | 3.64 m | 3.7 m x 3.64 m |
| Basement | Other | 3.45 m | 3.51 m | 3.45 m x 3.51 m |
| Basement | Utility Room | 3.45 m | 3.52 m | 3.45 m x 3.52 m |
| Basement | Laundry Room | 2.28 m | 3.52 m | 2.28 m x 3.52 m |
| Lower Level | Bathroom | 2.31 m | 1.38 m | 2.31 m x 1.38 m |
| Lower Level | Recreational, Games Room | 5.99 m | 7.7 m | 5.99 m x 7.7 m |
| Main Level | Dining Room | 2.63 m | 3.51 m | 2.63 m x 3.51 m |
| Main Level | Kitchen | 2.86 m | 4.05 m | 2.86 m x 4.05 m |
| Main Level | Living Room | 5.42 m | 3.56 m | 5.42 m x 3.56 m |
https://www.realtor.ca/real-estate/27814649/84-amy-crescent-london-east-c
Interested?
Contact us for more information
Justin Van Eck
Salesperson
Candace Keeling
Salesperson








