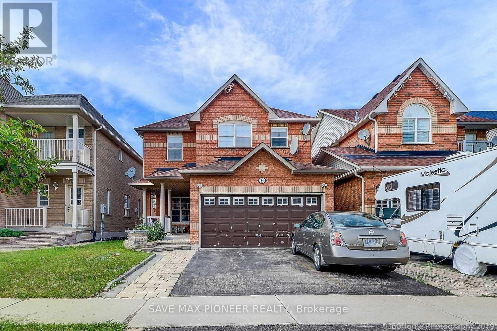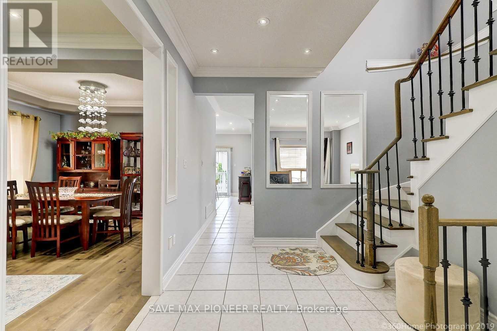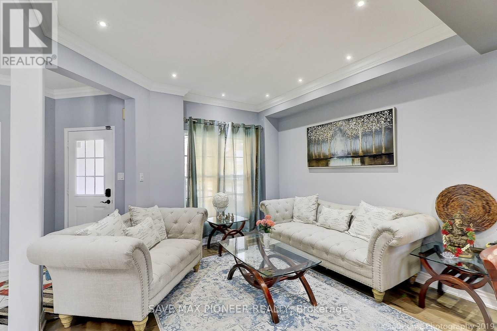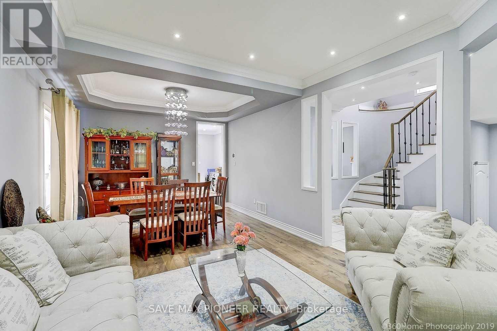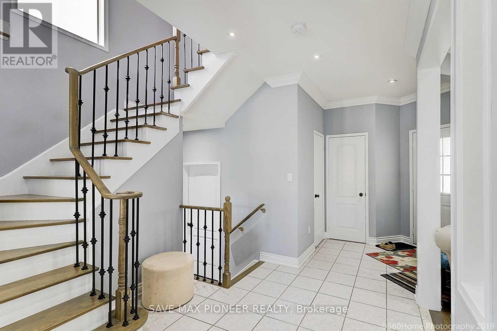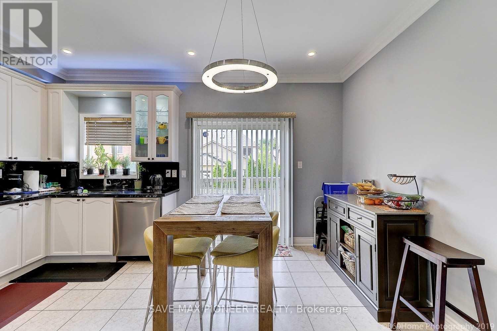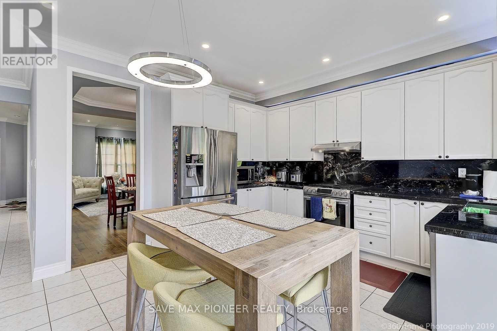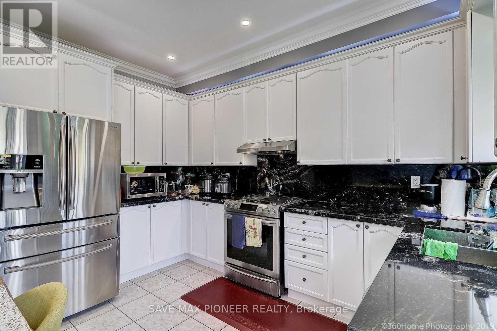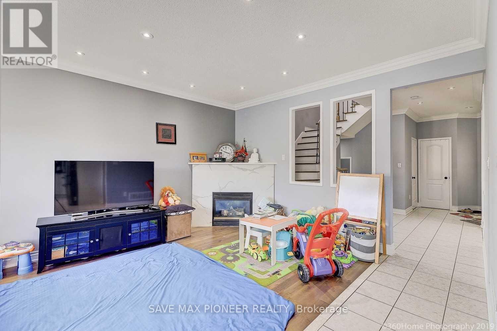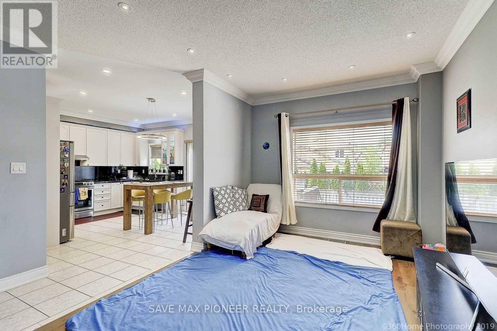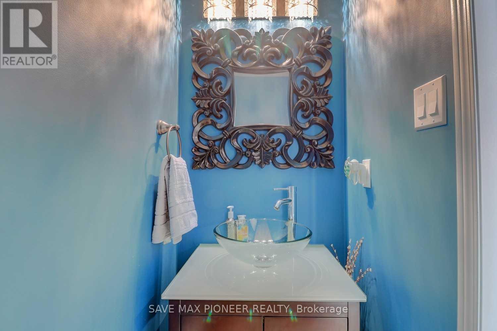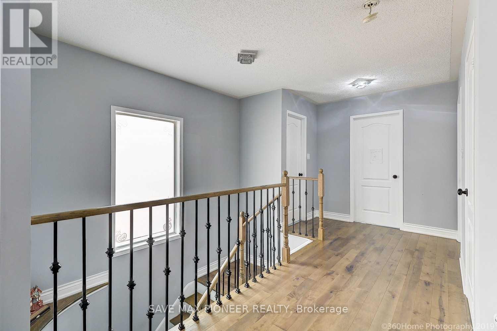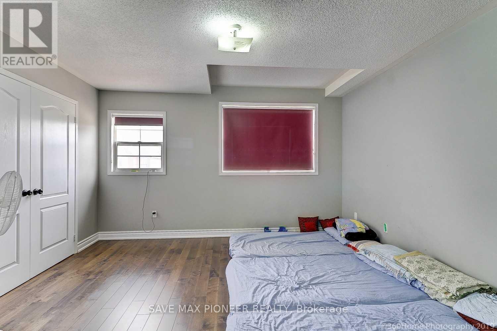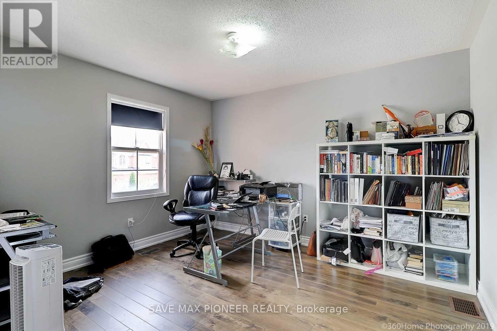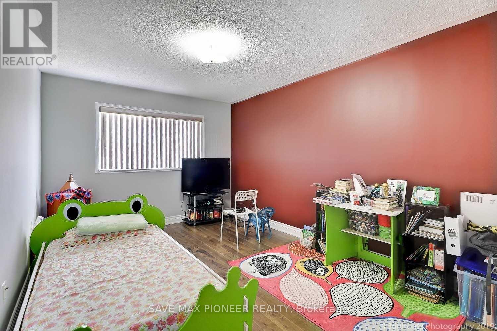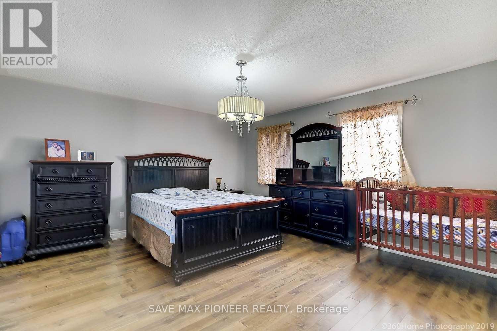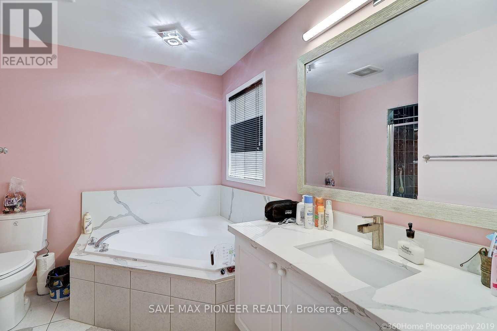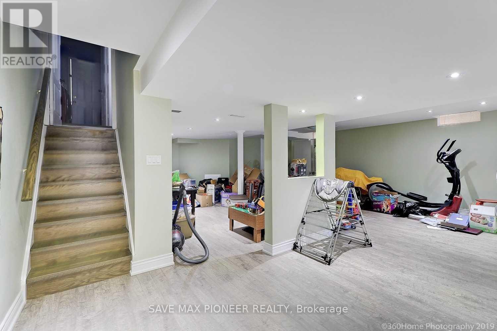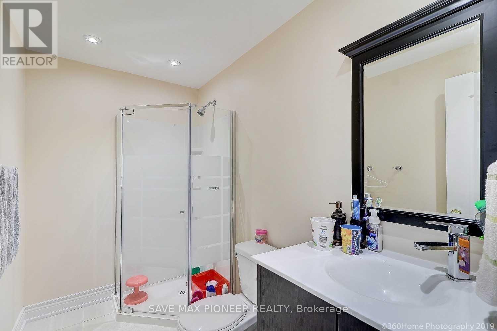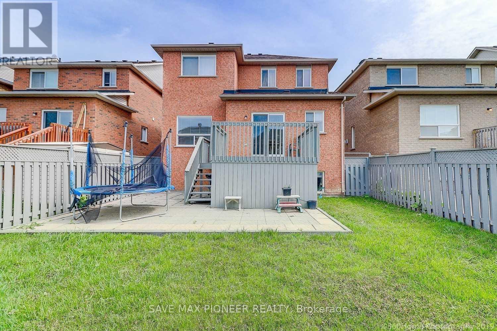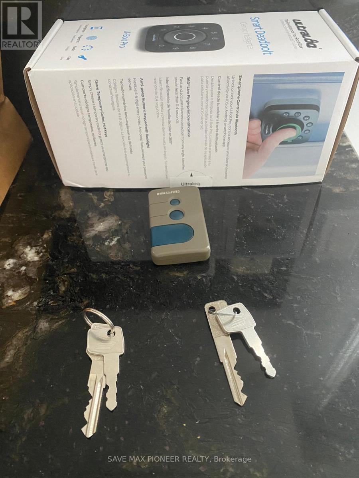84 Antique Drive Richmond Hill, Ontario L4E 4G3
$4,300 Monthly
Live In Richmond Hill's Most Desirable Community Today!!! Warm & Cozy Home Nestled In Oak Ridges!! Only A Few Minutes To Lake Wilcox!! Fully Upgraded & Freshly Painted !!! Absolutely Stunning, Bright & Spacious Home With Great Layout. Huge Family Room, Dream Kitchen With Branded Stainless Steel Appliances, Lots Of Cabinets And Counter Space, W/O To Fully Fenced Backyard With Large Deck.4 Large Bdrms. Master Bedroom Features Walk-In Closets And A Luxury Ensuite Bath. Main Floor Laundry. Huge Finished Bsmt With 3 Pcs Bath. Pot Lights Thru-Out. Lots Of Storage, Minutes To Community Centre & Much More !!! Not to Be Missed!!! (id:50886)
Property Details
| MLS® Number | N12143960 |
| Property Type | Single Family |
| Community Name | Oak Ridges Lake Wilcox |
| Parking Space Total | 4 |
Building
| Bathroom Total | 4 |
| Bedrooms Above Ground | 4 |
| Bedrooms Total | 4 |
| Appliances | Water Heater, Dishwasher, Dryer, Stove, Washer, Refrigerator |
| Basement Development | Finished |
| Basement Type | N/a (finished) |
| Construction Style Attachment | Detached |
| Cooling Type | Central Air Conditioning |
| Exterior Finish | Brick |
| Fireplace Present | Yes |
| Flooring Type | Hardwood, Ceramic |
| Foundation Type | Poured Concrete |
| Half Bath Total | 2 |
| Heating Fuel | Natural Gas |
| Heating Type | Forced Air |
| Stories Total | 2 |
| Size Interior | 2,000 - 2,500 Ft2 |
| Type | House |
| Utility Water | Municipal Water |
Parking
| Garage |
Land
| Acreage | No |
| Sewer | Sanitary Sewer |
Rooms
| Level | Type | Length | Width | Dimensions |
|---|---|---|---|---|
| Second Level | Primary Bedroom | 4.82 m | 4.27 m | 4.82 m x 4.27 m |
| Second Level | Bedroom 2 | 4.08 m | 4.02 m | 4.08 m x 4.02 m |
| Second Level | Bedroom 3 | 3.23 m | 3.66 m | 3.23 m x 3.66 m |
| Second Level | Bedroom 4 | 5.39 m | 3.17 m | 5.39 m x 3.17 m |
| Main Level | Living Room | 3.66 m | 3.35 m | 3.66 m x 3.35 m |
| Main Level | Dining Room | 3.66 m | 3.17 m | 3.66 m x 3.17 m |
| Main Level | Family Room | 3.17 m | 5.39 m | 3.17 m x 5.39 m |
| Main Level | Kitchen | 4.82 m | 3.96 m | 4.82 m x 3.96 m |
| Other | Recreational, Games Room | Measurements not available |
Contact Us
Contact us for more information
Ashutosh Kumar Pandey
Broker of Record
(647) 858-7722
www.ashu.ca/
170 Robert Speck Pkwy #201
Mississauga, Ontario L4Z 3G1
(905) 909-3333
(905) 917-3555

