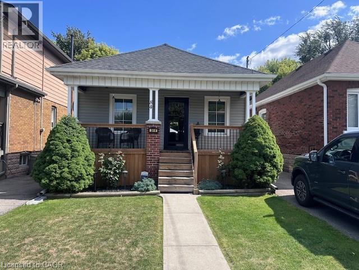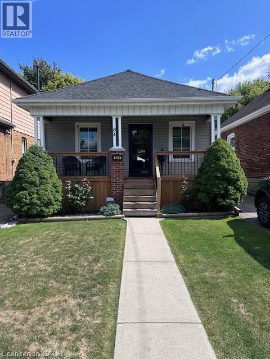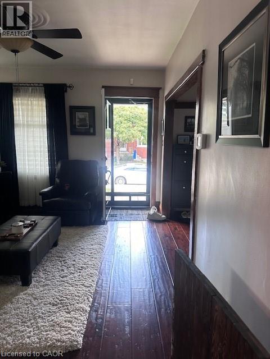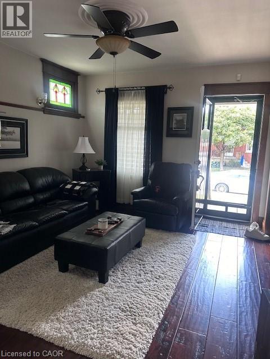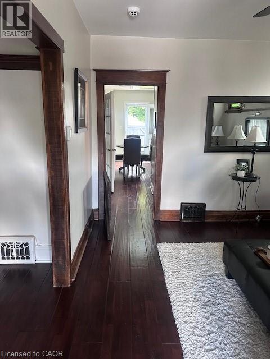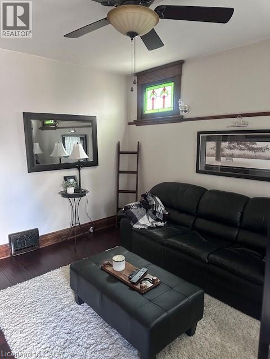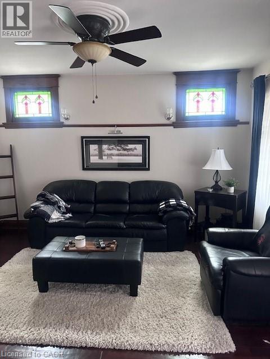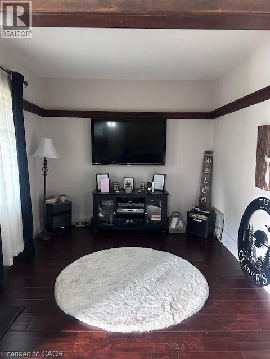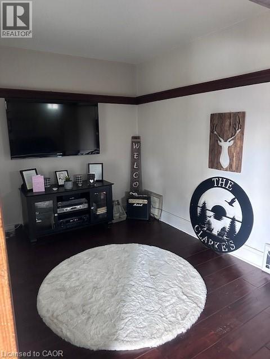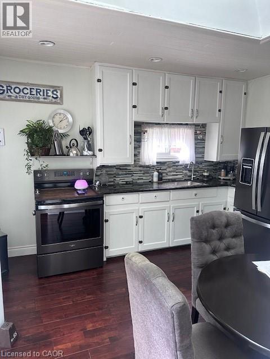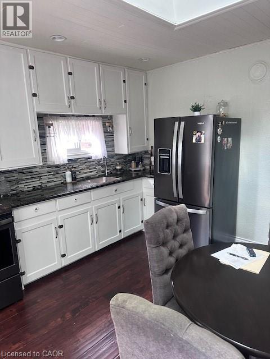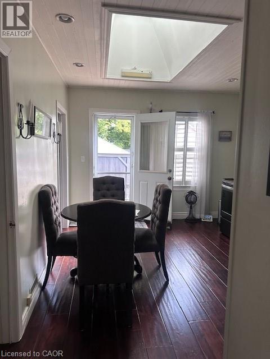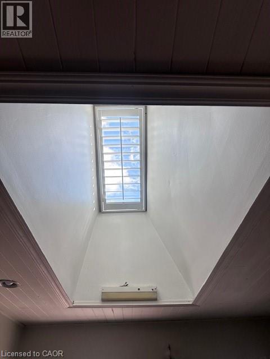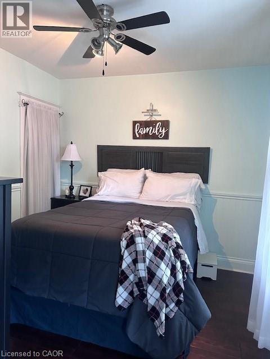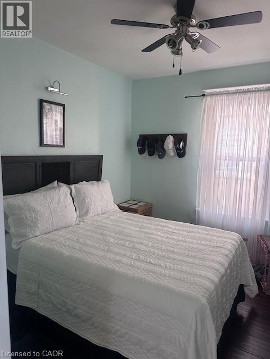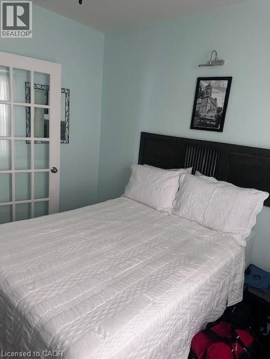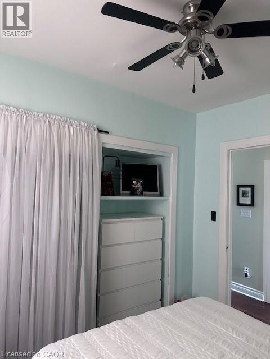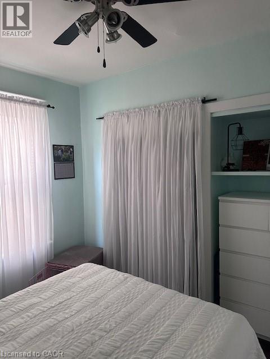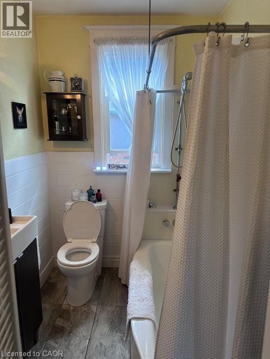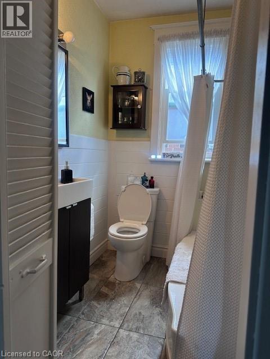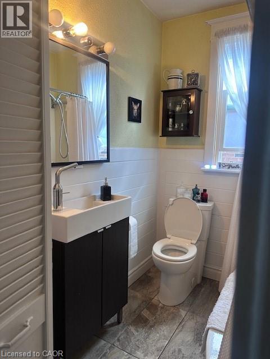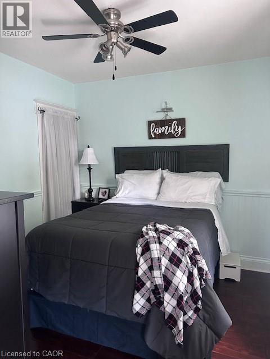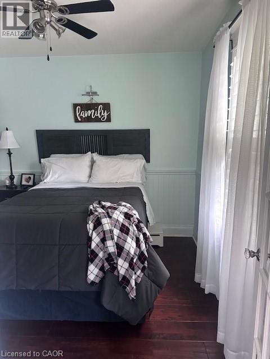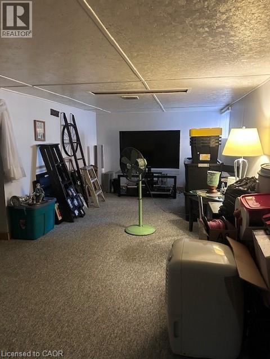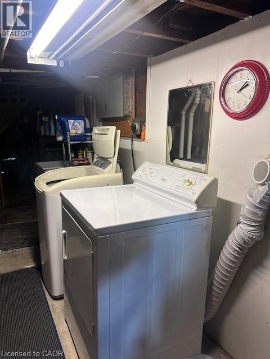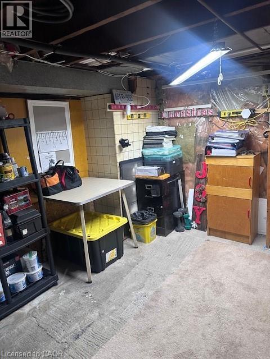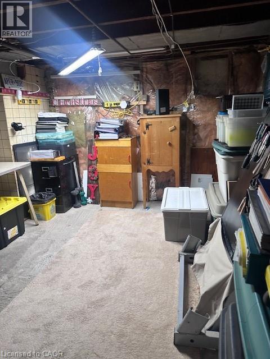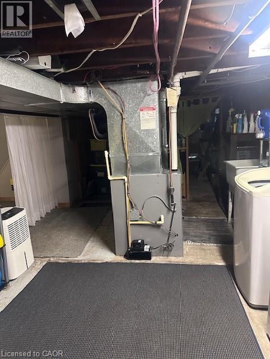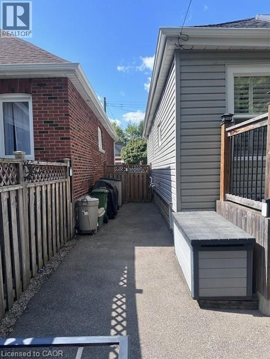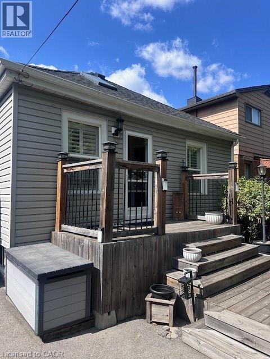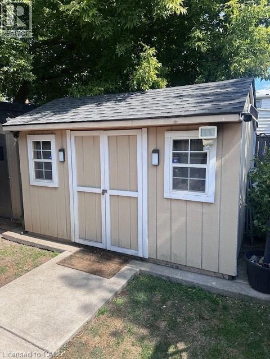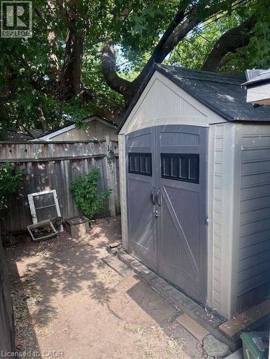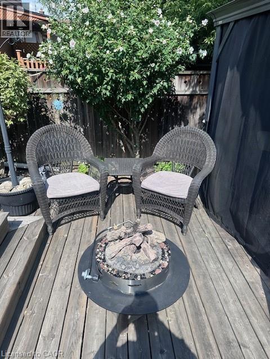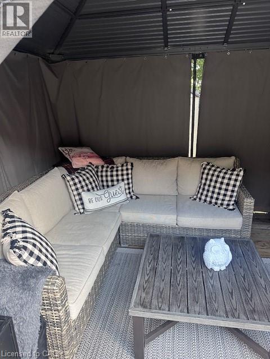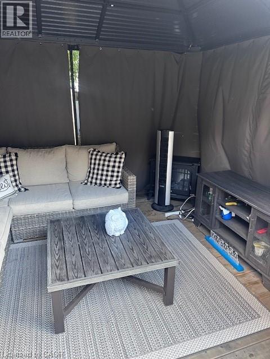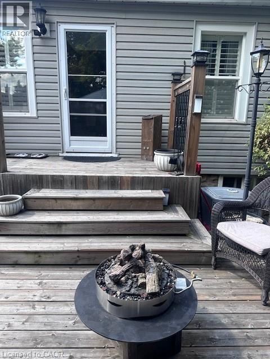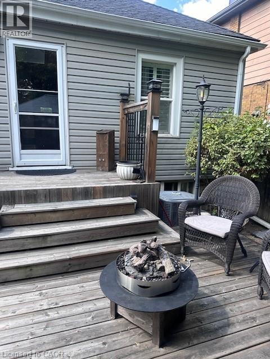84 Barons Avenue N Hamilton, Ontario L8H 5A4
3 Bedroom
1 Bathroom
767 ft2
Bungalow
Central Air Conditioning
Forced Air
$519,900
Beautiful Barons … Absolutely perfect in and out , pride of ownership evident in this 2+1 bedroom , 1 bath, home ..Well maintained featuring 2025 replaced front porch, boards, and railings. Eves trough and shingles replaced , new flooring throughout , remodeled kitchen, finished basement with rec room, bedroom and workshop. Kitchen walk out to rear deck , and covered patio, shed and workshop. Tastefully decorated through out. (id:50886)
Property Details
| MLS® Number | 40768328 |
| Property Type | Single Family |
| Amenities Near By | Public Transit, Schools |
| Equipment Type | Water Heater |
| Parking Space Total | 1 |
| Rental Equipment Type | Water Heater |
Building
| Bathroom Total | 1 |
| Bedrooms Above Ground | 2 |
| Bedrooms Below Ground | 1 |
| Bedrooms Total | 3 |
| Appliances | Dryer, Refrigerator, Stove, Washer |
| Architectural Style | Bungalow |
| Basement Development | Finished |
| Basement Type | Full (finished) |
| Construction Style Attachment | Detached |
| Cooling Type | Central Air Conditioning |
| Exterior Finish | Brick, Other |
| Heating Fuel | Natural Gas |
| Heating Type | Forced Air |
| Stories Total | 1 |
| Size Interior | 767 Ft2 |
| Type | House |
| Utility Water | Municipal Water |
Land
| Access Type | Road Access |
| Acreage | No |
| Land Amenities | Public Transit, Schools |
| Sewer | Municipal Sewage System |
| Size Depth | 92 Ft |
| Size Frontage | 30 Ft |
| Size Total Text | Under 1/2 Acre |
| Zoning Description | C |
Rooms
| Level | Type | Length | Width | Dimensions |
|---|---|---|---|---|
| Basement | Utility Room | Measurements not available | ||
| Basement | Recreation Room | 18'0'' x 9'0'' | ||
| Basement | Bedroom | 8'8'' x 8'10'' | ||
| Main Level | 4pc Bathroom | 7'0'' x 5'6'' | ||
| Main Level | Family Room | 11'6'' x 13'9'' | ||
| Main Level | Eat In Kitchen | 12'9'' x 11'1'' | ||
| Main Level | Bedroom | 10'4'' x 9'6'' | ||
| Main Level | Bedroom | 8'10'' x 10'4'' |
https://www.realtor.ca/real-estate/28844718/84-barons-avenue-n-hamilton
Contact Us
Contact us for more information
Sam Stogiannes
Salesperson
(905) 573-1189
RE/MAX Escarpment Realty Inc.
325 Winterberry Dr Unit 4b
Stoney Creek, Ontario L8J 0B6
325 Winterberry Dr Unit 4b
Stoney Creek, Ontario L8J 0B6
(905) 573-1188
(905) 573-1189
www.remaxescarpment.com/

