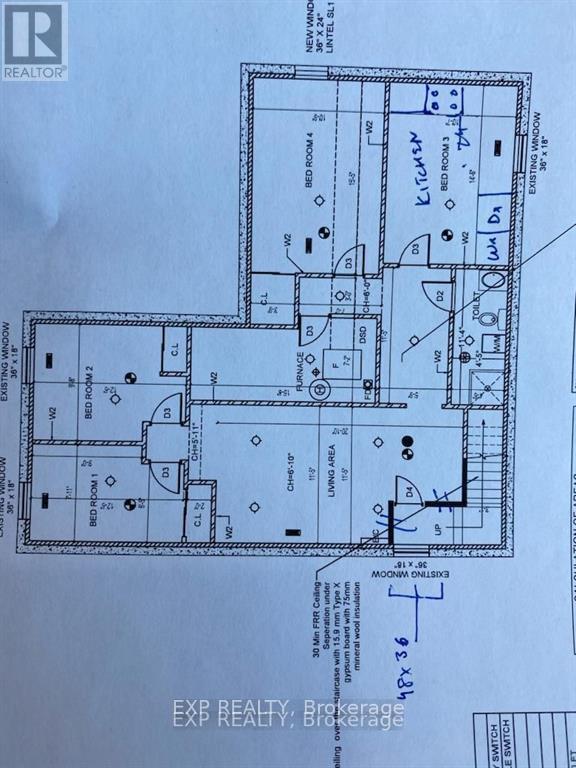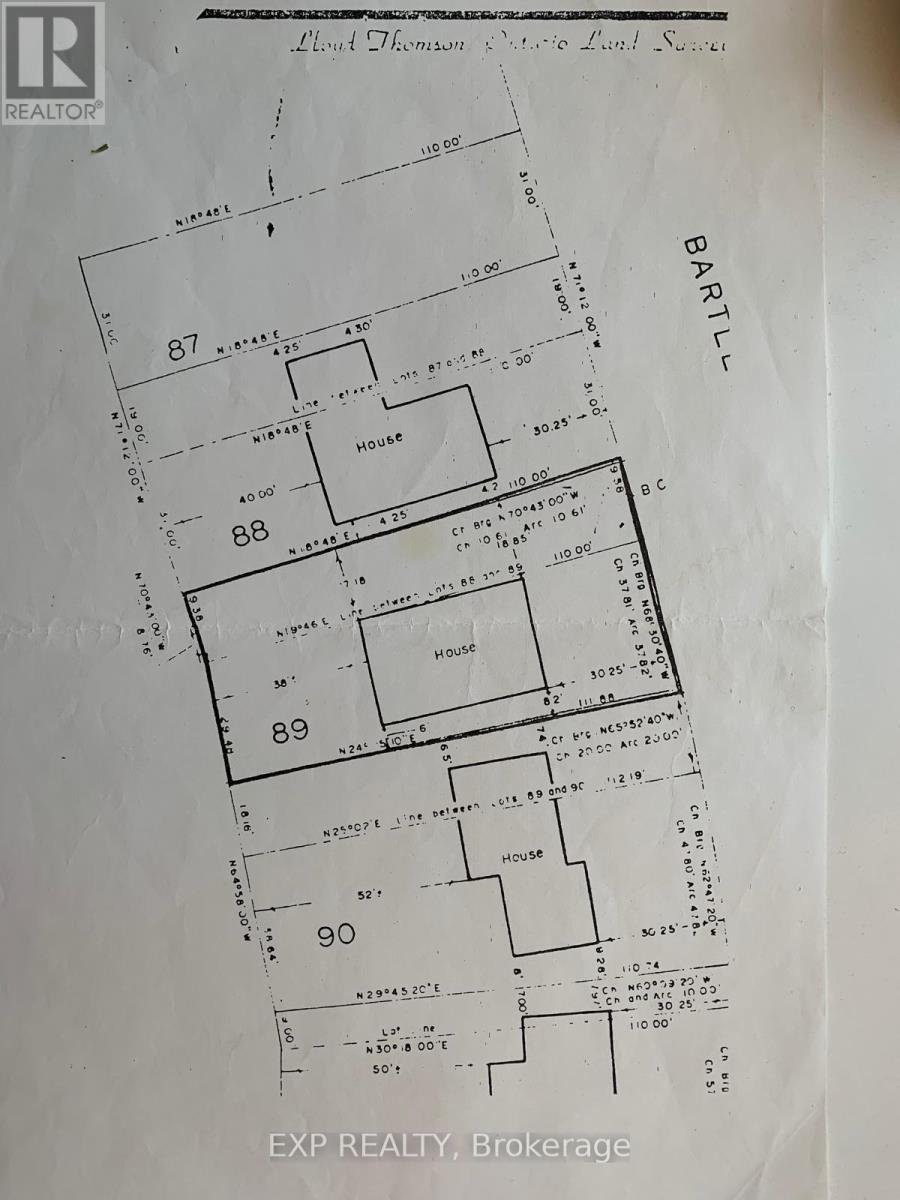6 Bedroom
3 Bathroom
1,100 - 1,500 ft2
Central Air Conditioning
Forced Air
$1,250,000
Updated Bungalow In "Premium" Peel Village! Spacious and lights up with daylight. Open Concept Main Floor With High-End Hand Scraped Hardwood Thru-Out. Professionally Custom Trim & Base Board With Built-In Entertainment Center. Updated Kitchen With Quartz Counter, Stainless Steel Appliances & Pot Lights. Separate Entrance to the finished Basement. 3 Massive Bedrooms, Family Room & Full Washroom. Laundry. Updated Windows, Roof Approx, Updates Hi-Efficiency Furnace, Updated Bathrooms On Main Floor.Inclusions: Walking Distance To Shoppers World Mall. Lrt Route Coming In Future On Hurontario St. Included: 2 Fridges, 2 Stoves, Clothes Washer & Dryer, All Electrical Light Fixtures. Potential Rental Income Of $5,000.00(Cdn) New Furnace and heating system. Has the Potential of a second dwelling Unit. For further information please get in touch with Listing Agent. (id:50886)
Property Details
|
MLS® Number
|
W11903420 |
|
Property Type
|
Single Family |
|
Community Name
|
Brampton East |
|
Amenities Near By
|
Park, Public Transit, Schools |
|
Community Features
|
Community Centre |
|
Parking Space Total
|
8 |
Building
|
Bathroom Total
|
3 |
|
Bedrooms Above Ground
|
3 |
|
Bedrooms Below Ground
|
3 |
|
Bedrooms Total
|
6 |
|
Appliances
|
Water Heater, Dryer, Two Stoves, Washer, Two Refrigerators |
|
Basement Development
|
Finished |
|
Basement Features
|
Separate Entrance |
|
Basement Type
|
N/a (finished) |
|
Construction Style Attachment
|
Detached |
|
Cooling Type
|
Central Air Conditioning |
|
Exterior Finish
|
Stone, Brick Facing |
|
Flooring Type
|
Hardwood, Tile |
|
Foundation Type
|
Brick, Block |
|
Half Bath Total
|
1 |
|
Heating Fuel
|
Natural Gas |
|
Heating Type
|
Forced Air |
|
Stories Total
|
2 |
|
Size Interior
|
1,100 - 1,500 Ft2 |
|
Type
|
House |
|
Utility Water
|
Municipal Water, Unknown |
Parking
Land
|
Acreage
|
No |
|
Fence Type
|
Fenced Yard |
|
Land Amenities
|
Park, Public Transit, Schools |
|
Sewer
|
Septic System |
|
Size Depth
|
110 Ft |
|
Size Frontage
|
50 Ft |
|
Size Irregular
|
50 X 110 Ft |
|
Size Total Text
|
50 X 110 Ft |
|
Zoning Description
|
Residential, R1b |
Rooms
| Level |
Type |
Length |
Width |
Dimensions |
|
Basement |
Family Room |
|
|
Measurements not available |
|
Basement |
Kitchen |
|
|
Measurements not available |
|
Basement |
Bedroom |
|
9 m |
Measurements not available x 9 m |
|
Basement |
Bedroom 2 |
|
|
Measurements not available |
|
Basement |
Bedroom 3 |
|
|
Measurements not available |
|
Main Level |
Living Room |
|
|
Measurements not available |
|
Main Level |
Kitchen |
|
|
Measurements not available |
|
Main Level |
Bedroom |
|
|
Measurements not available |
|
Main Level |
Bedroom 2 |
8 m |
|
8 m x Measurements not available |
|
Main Level |
Bedroom 3 |
|
|
Measurements not available |
https://www.realtor.ca/real-estate/27759212/84-bartley-bull-parkway-e-brampton-brampton-east-brampton-east







