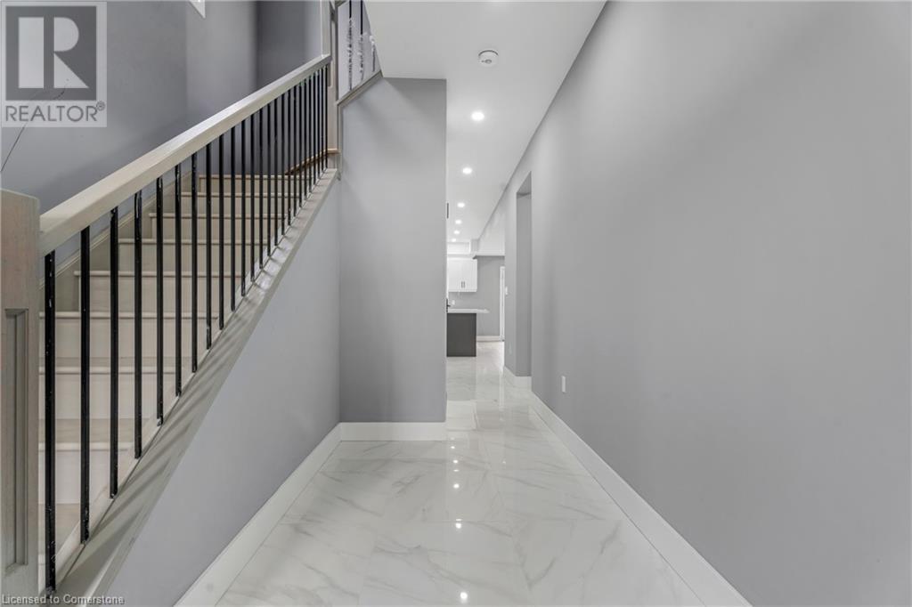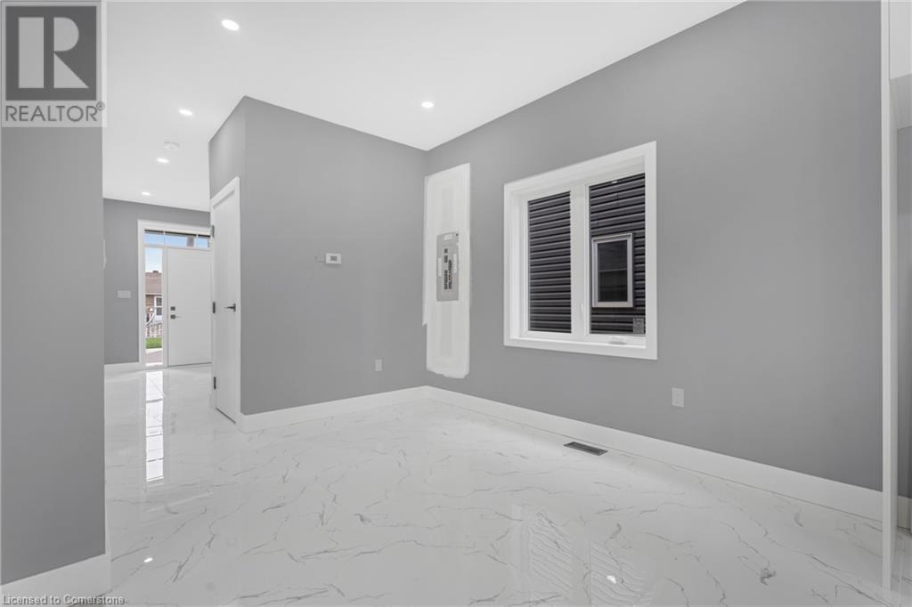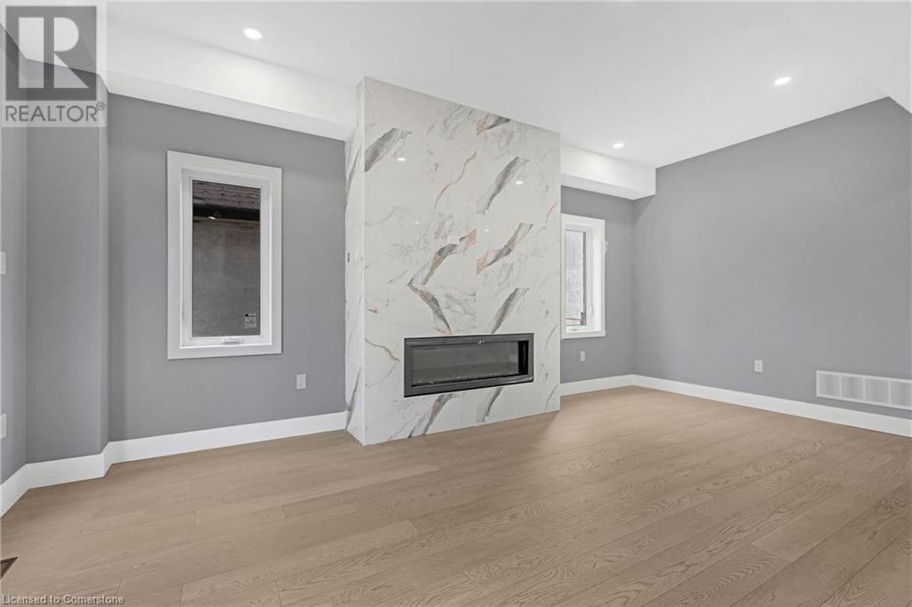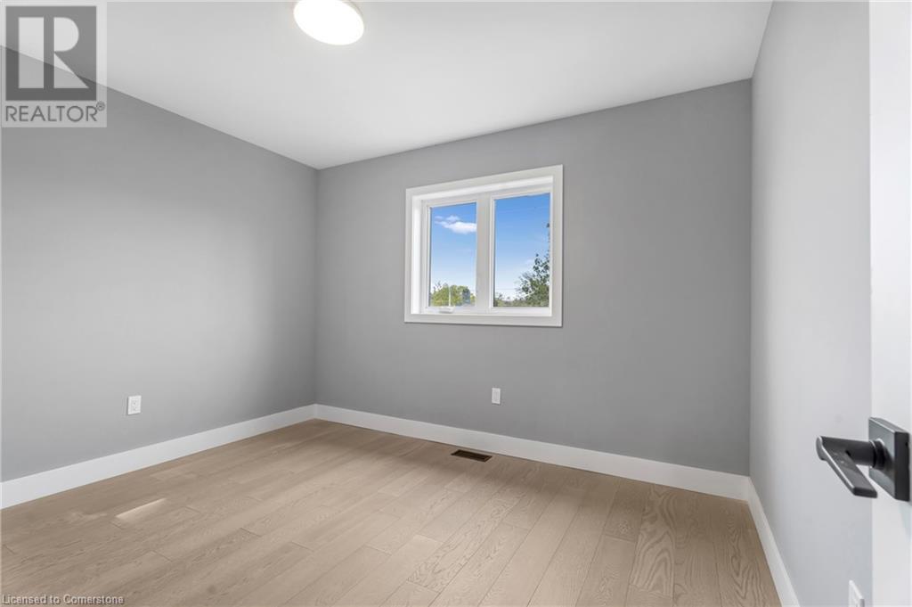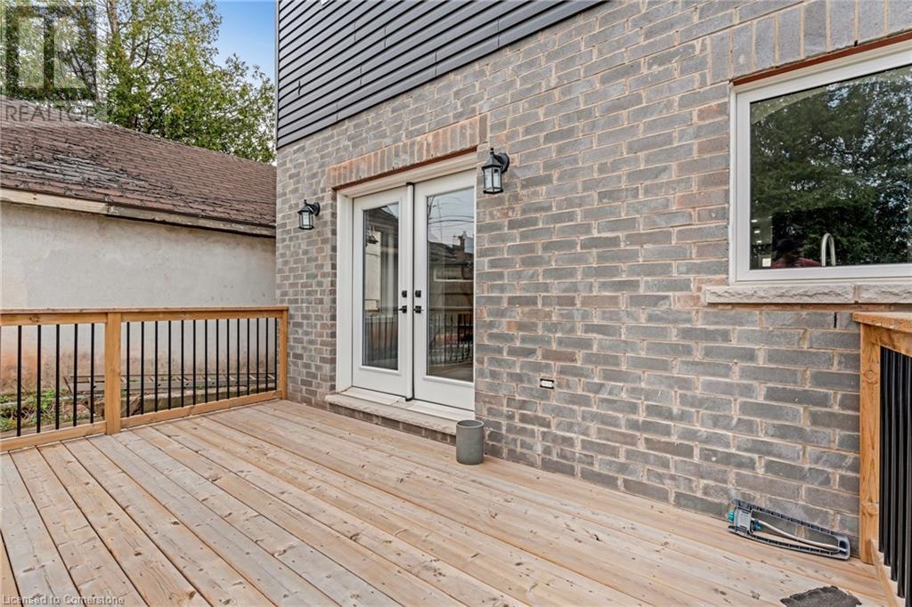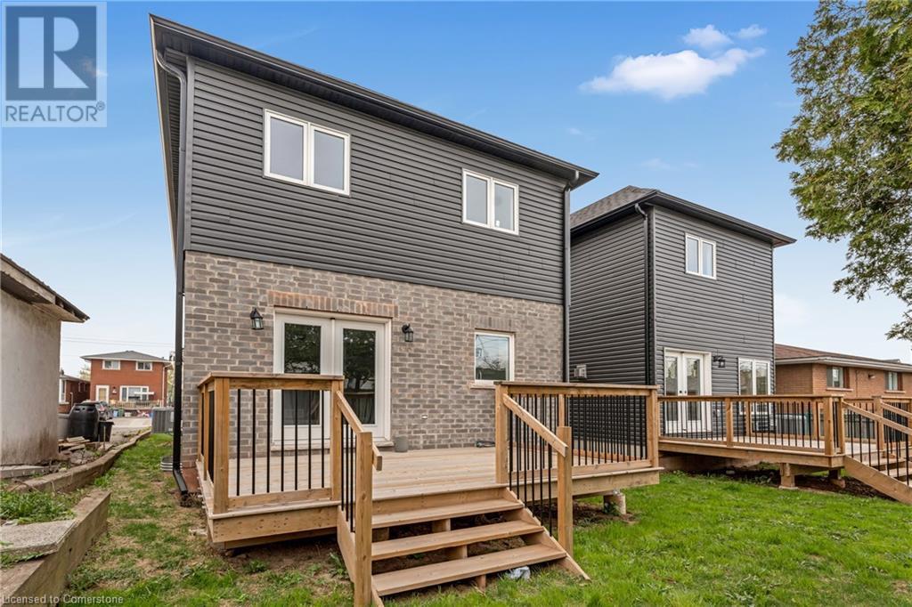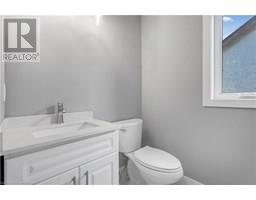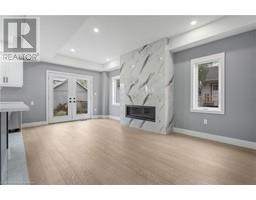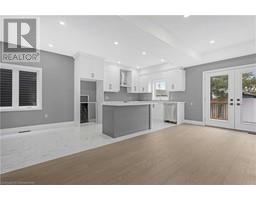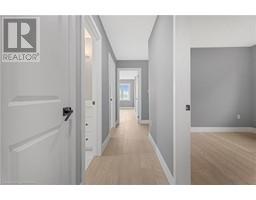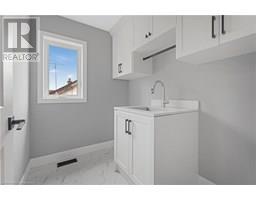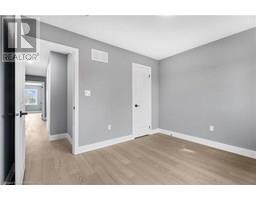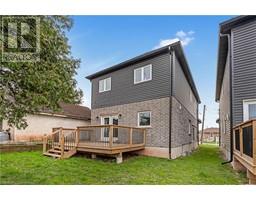84 Beland Avenue Avenue N Hamilton, Ontario L8H 6C1
4 Bedroom
3 Bathroom
1,700 ft2
2 Level
Fireplace
Central Air Conditioning
Forced Air
$799,900
Incredible 4 bedroom 2 ½ bathroom home in a great family neighbourhood in Hamilton. Zoned a legal duplex, basement is currently roughed in for a 1 bedroom unit with 1 bathroom, kitchen, laundry, family room and separate side entrance. Located near highway, shopping, parks, schools and rec centre. Great opportunity for a 2 family home. Make this your home today. Please note: the taxes have not been set. (id:50886)
Property Details
| MLS® Number | 40723886 |
| Property Type | Single Family |
| Amenities Near By | Hospital, Park, Place Of Worship, Playground, Schools, Shopping |
| Community Features | School Bus |
| Equipment Type | Water Heater |
| Features | Sump Pump, Automatic Garage Door Opener |
| Parking Space Total | 3 |
| Rental Equipment Type | Water Heater |
Building
| Bathroom Total | 3 |
| Bedrooms Above Ground | 4 |
| Bedrooms Total | 4 |
| Appliances | Dishwasher |
| Architectural Style | 2 Level |
| Basement Development | Partially Finished |
| Basement Type | Full (partially Finished) |
| Constructed Date | 2023 |
| Construction Style Attachment | Detached |
| Cooling Type | Central Air Conditioning |
| Exterior Finish | Aluminum Siding, Brick |
| Fire Protection | Smoke Detectors |
| Fireplace Present | Yes |
| Fireplace Total | 1 |
| Foundation Type | Poured Concrete |
| Half Bath Total | 1 |
| Heating Fuel | Natural Gas |
| Heating Type | Forced Air |
| Stories Total | 2 |
| Size Interior | 1,700 Ft2 |
| Type | House |
| Utility Water | Municipal Water |
Parking
| Attached Garage |
Land
| Access Type | Highway Access, Highway Nearby |
| Acreage | No |
| Land Amenities | Hospital, Park, Place Of Worship, Playground, Schools, Shopping |
| Sewer | Municipal Sewage System |
| Size Depth | 92 Ft |
| Size Frontage | 30 Ft |
| Size Total Text | Under 1/2 Acre |
| Zoning Description | R |
Rooms
| Level | Type | Length | Width | Dimensions |
|---|---|---|---|---|
| Second Level | 4pc Bathroom | Measurements not available | ||
| Second Level | Laundry Room | 7'6'' x 5'10'' | ||
| Second Level | Bedroom | 9'12'' x 12'0'' | ||
| Second Level | Bedroom | 10'0'' x 11'6'' | ||
| Second Level | Bedroom | 9'4'' x 10'6'' | ||
| Second Level | 3pc Bathroom | 5'4'' x 9'6'' | ||
| Second Level | Primary Bedroom | 16'2'' x 11'0'' | ||
| Main Level | Dining Room | 10'0'' x 12'10'' | ||
| Main Level | Kitchen | 9'10'' x 10'0'' | ||
| Main Level | Family Room | 19'0'' x 12'4'' | ||
| Main Level | 2pc Bathroom | Measurements not available | ||
| Main Level | Foyer | 9'6'' x 15'0'' |
Utilities
| Electricity | Available |
| Natural Gas | Available |
https://www.realtor.ca/real-estate/28249891/84-beland-avenue-avenue-n-hamilton
Contact Us
Contact us for more information
Roger (Ranjay) Singh
Salesperson
(905) 945-2982
RE/MAX Garden City Realty Inc.
64 Main Street West
Grimsby, Ontario L3M 1R6
64 Main Street West
Grimsby, Ontario L3M 1R6
(905) 945-0660
(905) 945-2982
www.remax-gc.com/







