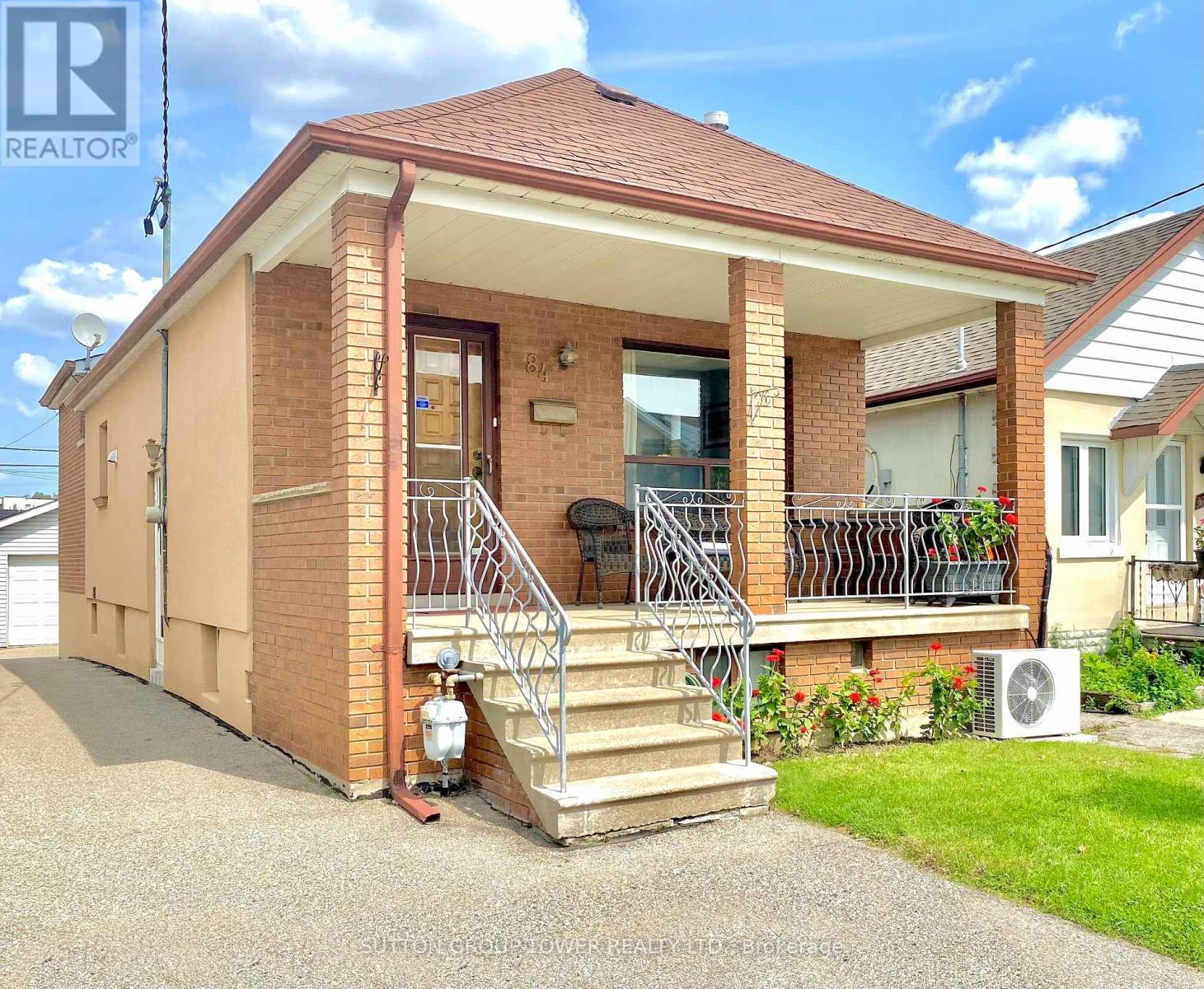84 Belgravia Avenue Toronto, Ontario M6E 2M5
$999,000
Welcome To 84 Belgravia. 2000 Interior Sq. Ft. + 400 Sq. Ft. Garage / Workshop ! This 3-Bedroom Solid Brick Bungalow Features A Quality Constructed Rear Extension, And Is Situated In The Wonderful Growing Belgravia Neighbourhood. Impressive Counter, Cabinet, And Dining Space. Sun Filled And South Facing With Lots Of Potential. Covered Patio With An Option To Enclose. Side Entrance To Great Finished Lower Level That Can Accommodate Extended Family/Provide Income Potential. Well-Built Oversized Double Garage/Workshop With Two Additional Parking Spaces With Future Residence Possibilities. **** EXTRAS **** Wonderful Sloping Lot. Steps To LRT Station/Eglinton West. A Truly Vibrant And Wonderful Neighborhood To Call Home. (id:50886)
Property Details
| MLS® Number | W9390680 |
| Property Type | Single Family |
| Community Name | Briar Hill-Belgravia |
| AmenitiesNearBy | Park, Place Of Worship, Public Transit, Schools |
| CommunityFeatures | School Bus |
| ParkingSpaceTotal | 4 |
| Structure | Porch, Workshop |
Building
| BathroomTotal | 2 |
| BedroomsAboveGround | 3 |
| BedroomsBelowGround | 1 |
| BedroomsTotal | 4 |
| Amenities | Canopy |
| Appliances | Window Coverings |
| ArchitecturalStyle | Bungalow |
| BasementDevelopment | Finished |
| BasementType | N/a (finished) |
| ConstructionStyleAttachment | Detached |
| CoolingType | Wall Unit |
| ExteriorFinish | Brick |
| FlooringType | Hardwood |
| FoundationType | Block |
| HalfBathTotal | 1 |
| HeatingFuel | Natural Gas |
| HeatingType | Radiant Heat |
| StoriesTotal | 1 |
| Type | House |
| UtilityWater | Municipal Water |
Parking
| Detached Garage |
Land
| Acreage | No |
| LandAmenities | Park, Place Of Worship, Public Transit, Schools |
| Sewer | Sanitary Sewer |
| SizeDepth | 110 Ft ,1 In |
| SizeFrontage | 23 Ft |
| SizeIrregular | 23.07 X 110.14 Ft |
| SizeTotalText | 23.07 X 110.14 Ft |
Rooms
| Level | Type | Length | Width | Dimensions |
|---|---|---|---|---|
| Lower Level | Den | 3.54 m | 2.74 m | 3.54 m x 2.74 m |
| Lower Level | Office | 2.35 m | 3.14 m | 2.35 m x 3.14 m |
| Lower Level | Recreational, Games Room | 5.18 m | 4.27 m | 5.18 m x 4.27 m |
| Lower Level | Laundry Room | 6.49 m | 2.19 m | 6.49 m x 2.19 m |
| Lower Level | Cold Room | 2.07 m | 5.18 m | 2.07 m x 5.18 m |
| Main Level | Living Room | 3.23 m | 5.18 m | 3.23 m x 5.18 m |
| Main Level | Kitchen | 6.4 m | 2.59 m | 6.4 m x 2.59 m |
| Main Level | Dining Room | 5.18 m | 3.05 m | 5.18 m x 3.05 m |
| Main Level | Primary Bedroom | 3.11 m | 3.11 m | 3.11 m x 3.11 m |
| Main Level | Bedroom 2 | 3.96 m | 2.38 m | 3.96 m x 2.38 m |
| Main Level | Bedroom 3 | 3.05 m | 2.74 m | 3.05 m x 2.74 m |
Interested?
Contact us for more information
Marco Nigro
Broker
3220 Dufferin St, Unit 7a
Toronto, Ontario M6A 2T3







































