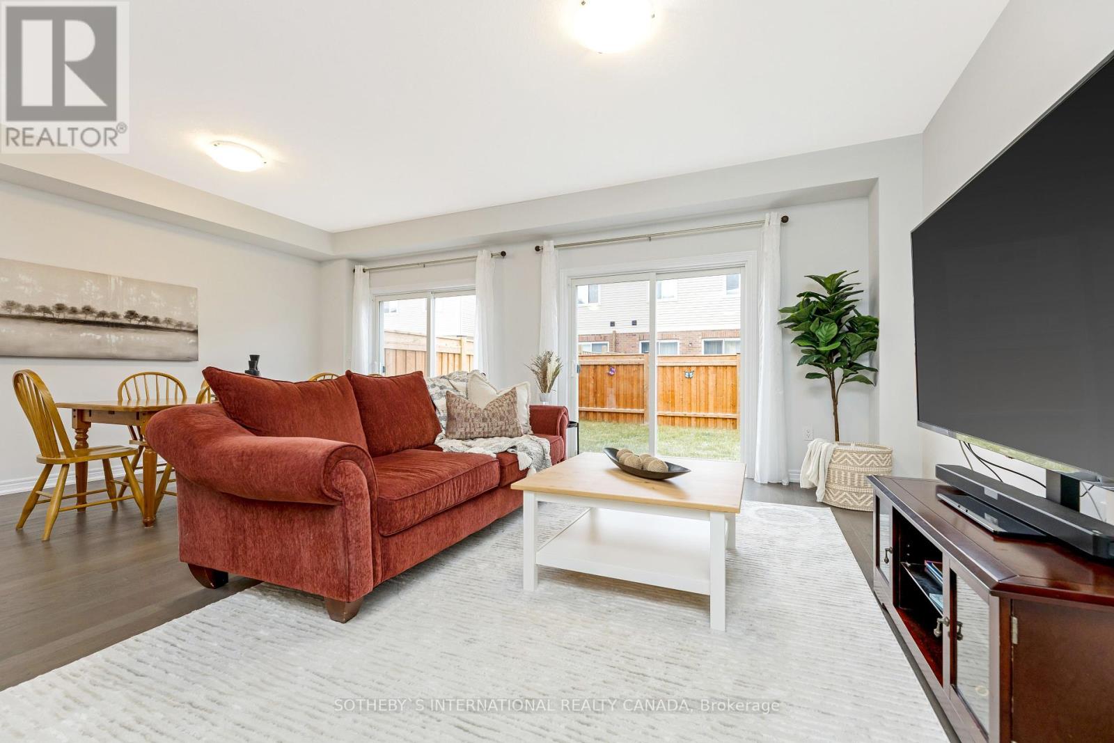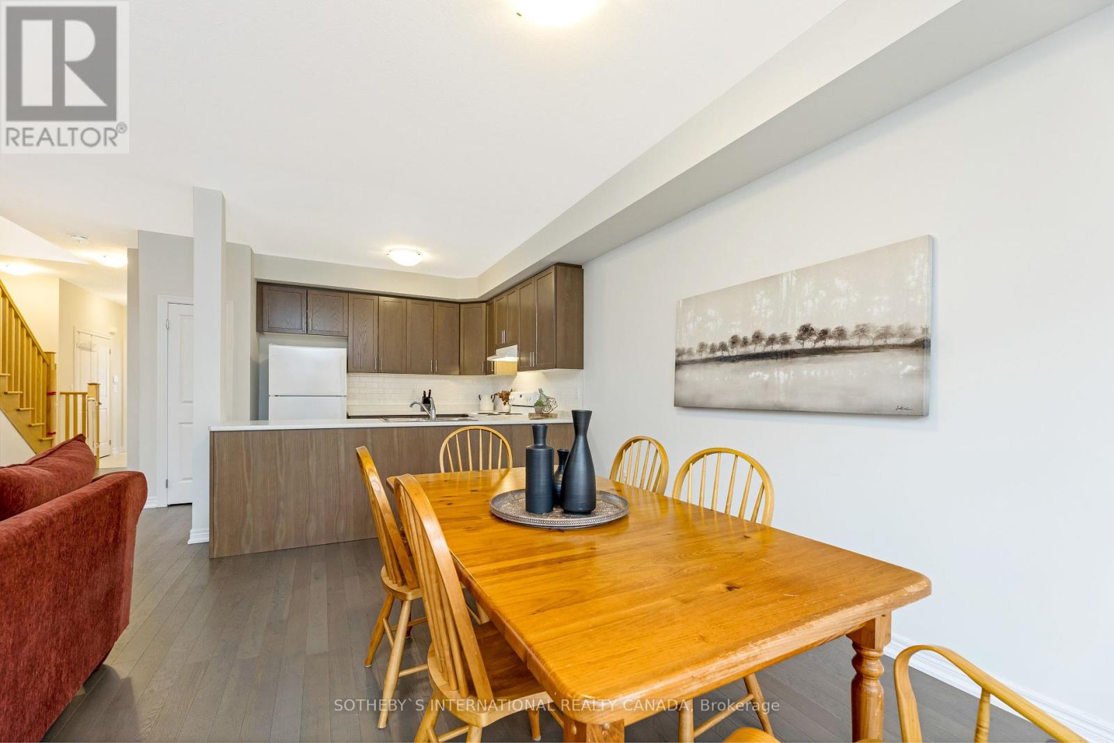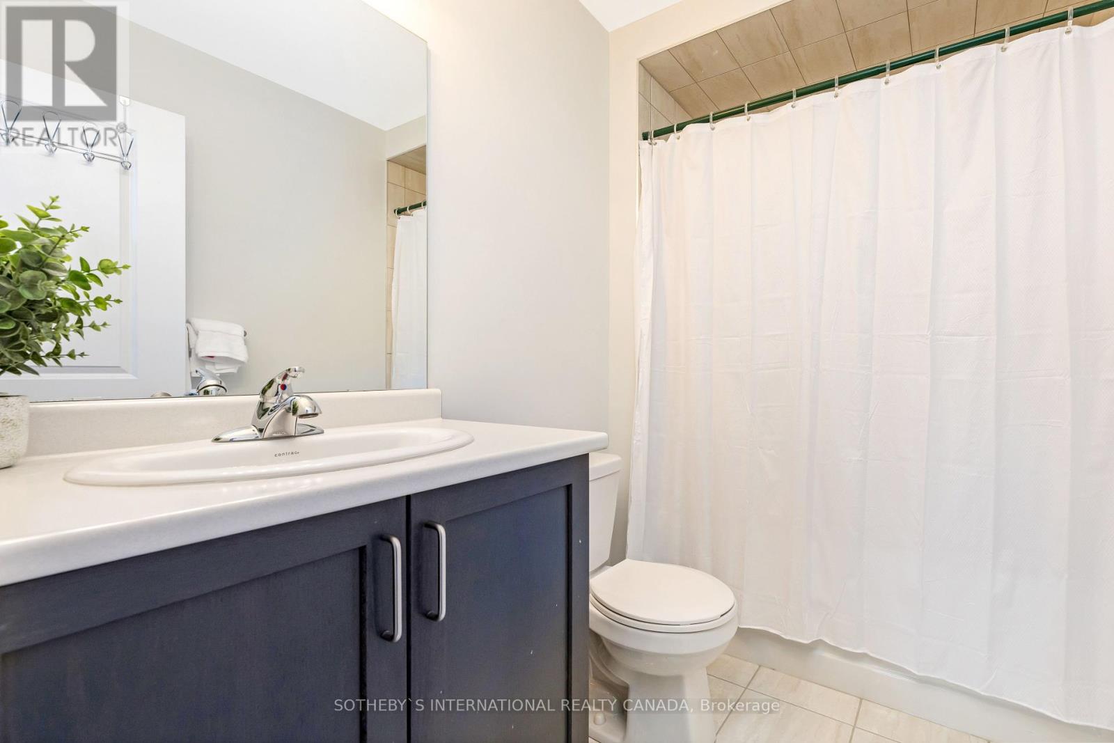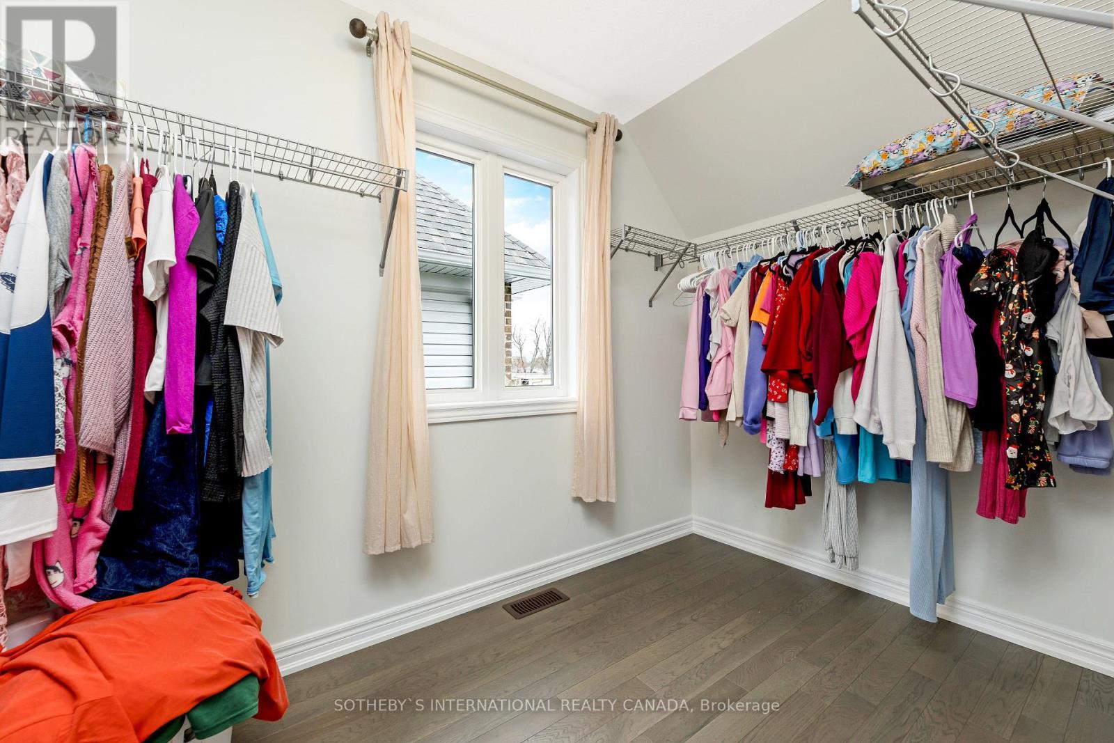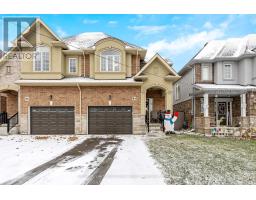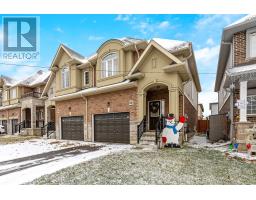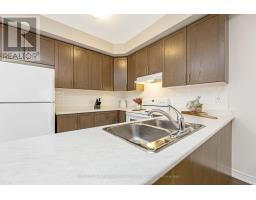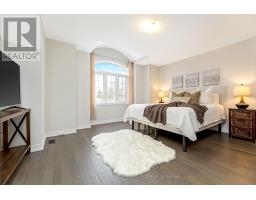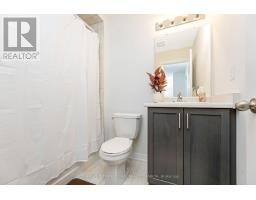84 Bobolink Road Hamilton, Ontario L9A 0C5
$790,000
Only 4 years new, this Dicenzo built ""Starling"" model (1650 sqft), is fully freehold with zero maintenance fees! Featuring stunning curb appeal from the brick / stucco elevation, 9 ceilings, an open concept floor plan, and hardwood flooring on the main and upper levels. The spacious primary suite is equipped with double walk in closets and a 4 piece ensuite bath. Potential for additional living space in the basement, complete with a rough in bath and 200 amp service. Buy with confidence, balance of Tarion warranty transferrable. Great central location, close to Limeridge Mall, schools, parks, public transit, and major highways. Stop by our open house this Sunday from 2-4pm to see this amazing home for yourself! (id:50886)
Open House
This property has open houses!
2:00 pm
Ends at:4:00 pm
Property Details
| MLS® Number | X11883688 |
| Property Type | Single Family |
| Community Name | Bruleville |
| AmenitiesNearBy | Park, Public Transit, Schools |
| CommunityFeatures | Community Centre |
| Features | Sump Pump |
| ParkingSpaceTotal | 2 |
Building
| BathroomTotal | 3 |
| BedroomsAboveGround | 3 |
| BedroomsTotal | 3 |
| Appliances | Garage Door Opener Remote(s), Central Vacuum, Water Heater - Tankless, Dishwasher, Dryer, Range, Refrigerator, Stove, Washer |
| BasementDevelopment | Unfinished |
| BasementType | Full (unfinished) |
| ConstructionStyleAttachment | Semi-detached |
| CoolingType | Central Air Conditioning, Air Exchanger |
| ExteriorFinish | Brick, Stucco |
| FlooringType | Hardwood |
| FoundationType | Poured Concrete |
| HalfBathTotal | 1 |
| HeatingFuel | Natural Gas |
| HeatingType | Forced Air |
| StoriesTotal | 2 |
| SizeInterior | 1499.9875 - 1999.983 Sqft |
| Type | House |
| UtilityWater | Municipal Water |
Parking
| Attached Garage | |
| Inside Entry |
Land
| Acreage | No |
| FenceType | Fenced Yard |
| LandAmenities | Park, Public Transit, Schools |
| Sewer | Sanitary Sewer |
| SizeDepth | 92 Ft |
| SizeFrontage | 26 Ft ,3 In |
| SizeIrregular | 26.3 X 92 Ft |
| SizeTotalText | 26.3 X 92 Ft|under 1/2 Acre |
| ZoningDescription | I1 |
Rooms
| Level | Type | Length | Width | Dimensions |
|---|---|---|---|---|
| Second Level | Primary Bedroom | 4.5 m | 4.6 m | 4.5 m x 4.6 m |
| Second Level | Bedroom 2 | 3.1 m | 4.3 m | 3.1 m x 4.3 m |
| Second Level | Bedroom 3 | 3.2 m | 3.9 m | 3.2 m x 3.9 m |
| Main Level | Kitchen | 3.6 m | 2.7 m | 3.6 m x 2.7 m |
| Main Level | Dining Room | 3 m | 4.5 m | 3 m x 4.5 m |
| Main Level | Living Room | 3.3 m | 5 m | 3.3 m x 5 m |
https://www.realtor.ca/real-estate/27717923/84-bobolink-road-hamilton-bruleville-bruleville
Interested?
Contact us for more information
Sean Davidson
Salesperson
3109 Bloor St West #1
Toronto, Ontario M8X 1E2
Ghada Davidson
Broker
125 Lakeshore Rd E Ste 200
Oakville, Ontario L6J 1H3








