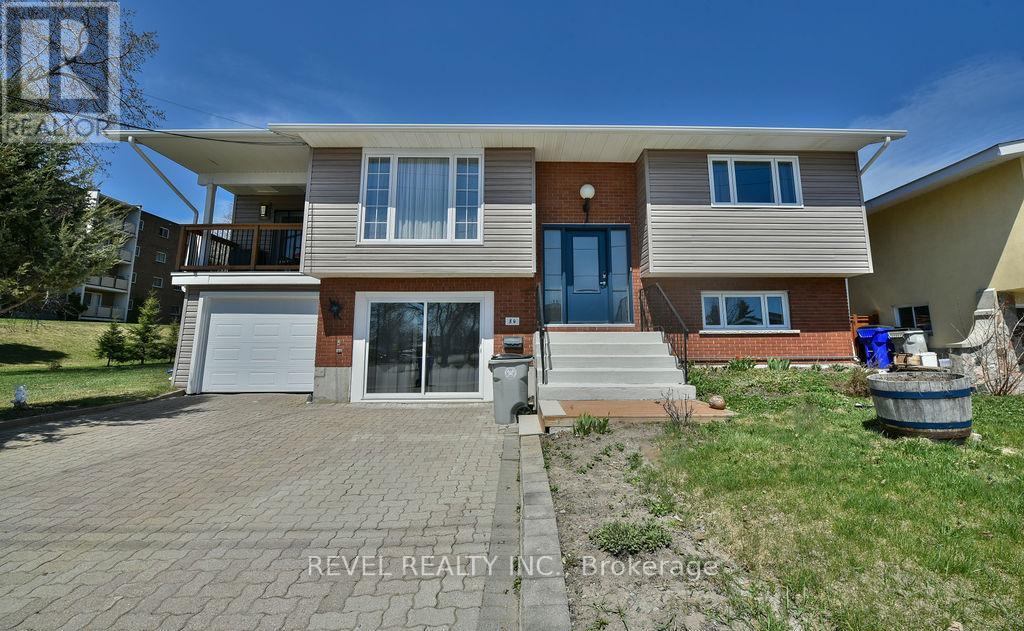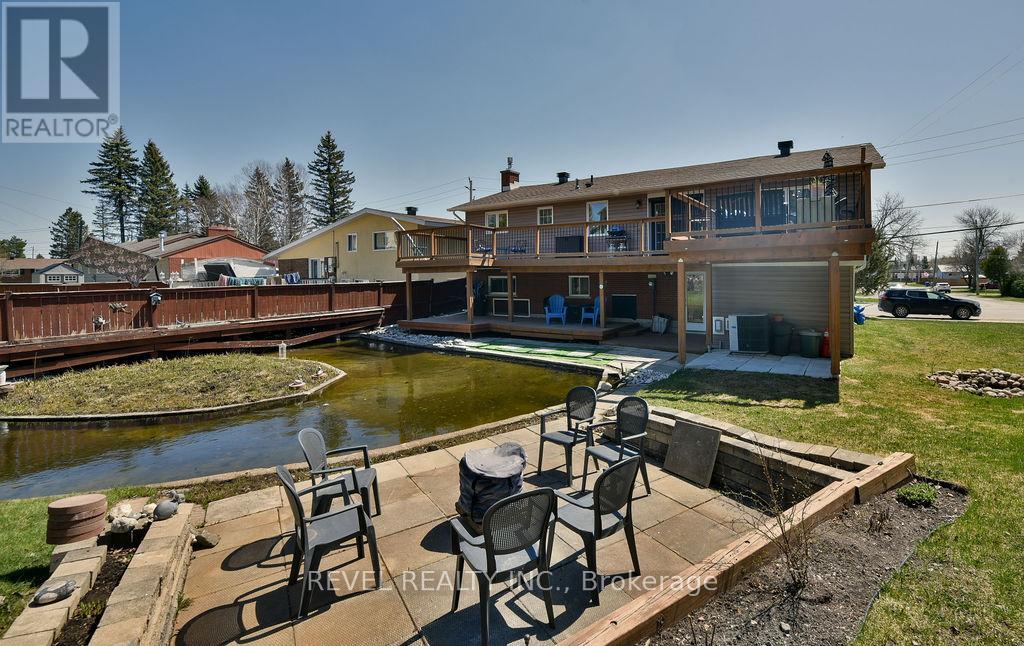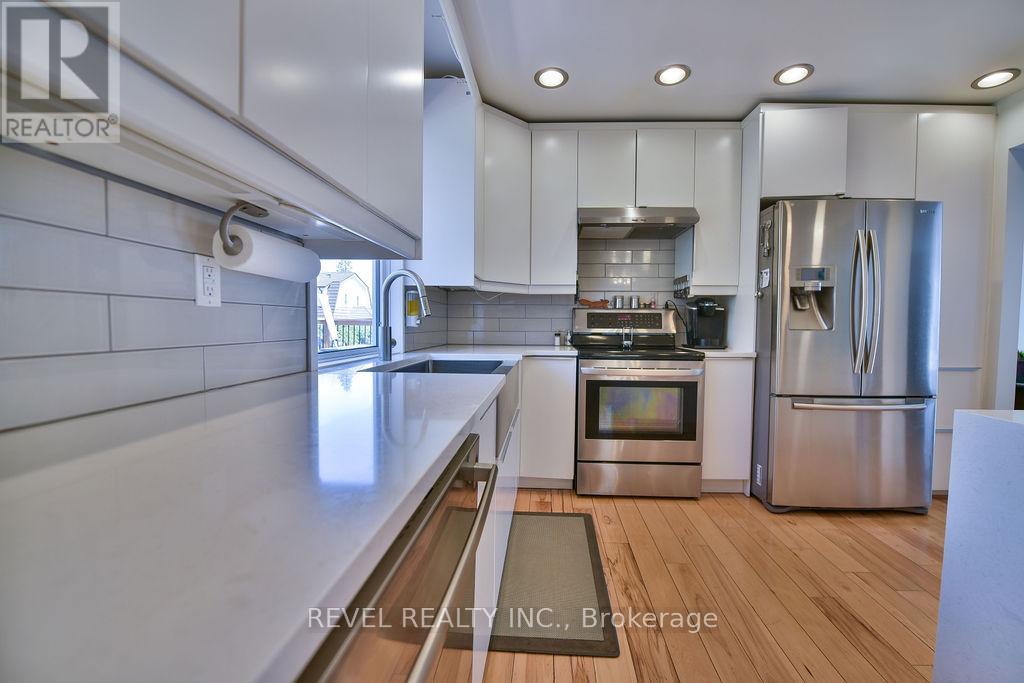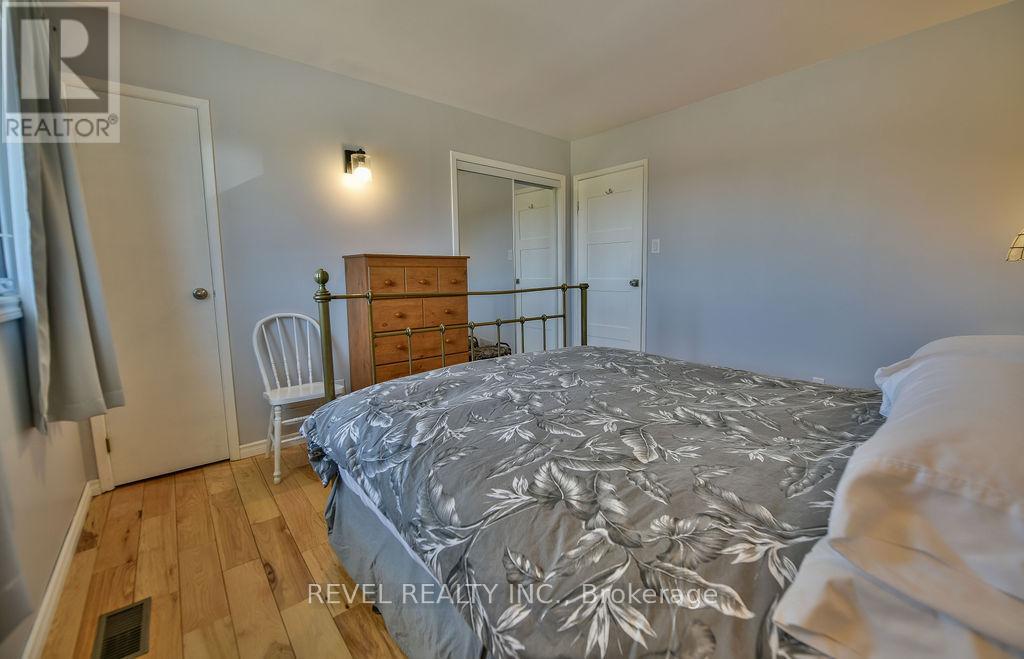84 Brousseau Avenue Timmins, Ontario P4N 5Y2
$474,900
Welcome to your personal oasis in the highly sought-after north end of Timmins. Set on two expansive lots, this home is surrounded by stunning landscaping and a tranquil pond, creating the ultimate retreat. Inside, you'll find three generously sized bedrooms and the two beautifully appointed bathrooms boast modern finishes, creating a spa-like atmosphere. At the heart of the home is the chefs kitchen, complete with a gorgeous waterfall island perfect for cooking, entertaining, and enjoying time with loved ones. The open-concept dining and living areas flow seamlessly together, offering a bright, airy space for both everyday living and special gatherings. Modern hardwood floors run throughout, adding elegance and warmth to the entire home. The backyard is truly a showstopper. Featuring lush landscaping and the calming presence of the pond, its your very own private sanctuary. Whether you're hosting a barbecue, relaxing by the firepit, or enjoying a quiet moment, this outdoor space is designed for making memories. The attached garage provides convenient storage and easy access to the home. Located in a peaceful, family-friendly neighborhood, with the added benefit of the adjacent city-owned lot, this property offers a perfect blend of luxury, nature, and privacy. (id:50886)
Property Details
| MLS® Number | T12148355 |
| Property Type | Single Family |
| Community Name | TNE - North |
| Easement | Easement |
| Parking Space Total | 3 |
| Structure | Patio(s), Deck |
Building
| Bathroom Total | 2 |
| Bedrooms Above Ground | 2 |
| Bedrooms Below Ground | 1 |
| Bedrooms Total | 3 |
| Amenities | Fireplace(s) |
| Appliances | Central Vacuum, Water Heater - Tankless, Water Heater, Dishwasher, Stove, Window Coverings, Refrigerator |
| Architectural Style | Raised Bungalow |
| Basement Development | Finished |
| Basement Features | Walk Out |
| Basement Type | N/a (finished) |
| Construction Style Attachment | Detached |
| Cooling Type | Central Air Conditioning |
| Exterior Finish | Vinyl Siding, Brick |
| Fireplace Present | Yes |
| Fireplace Total | 1 |
| Foundation Type | Unknown |
| Heating Fuel | Natural Gas |
| Heating Type | Forced Air |
| Stories Total | 1 |
| Size Interior | 1,100 - 1,500 Ft2 |
| Type | House |
| Utility Water | Municipal Water |
Parking
| Attached Garage | |
| Garage |
Land
| Acreage | No |
| Landscape Features | Landscaped |
| Sewer | Sanitary Sewer |
| Size Depth | 175 Ft ,8 In |
| Size Frontage | 52 Ft ,6 In |
| Size Irregular | 52.5 X 175.7 Ft |
| Size Total Text | 52.5 X 175.7 Ft|under 1/2 Acre |
| Surface Water | Pond Or Stream |
| Zoning Description | Na-r1 |
Rooms
| Level | Type | Length | Width | Dimensions |
|---|---|---|---|---|
| Basement | Primary Bedroom | 4 m | 7.4 m | 4 m x 7.4 m |
| Basement | Laundry Room | 3.27 m | 3.95 m | 3.27 m x 3.95 m |
| Basement | Recreational, Games Room | 3.95 m | 4 m | 3.95 m x 4 m |
| Basement | Cold Room | 1.69 m | 5.1 m | 1.69 m x 5.1 m |
| Main Level | Kitchen | 4.85 m | 5.22 m | 4.85 m x 5.22 m |
| Main Level | Living Room | 4.13 m | 4.7 m | 4.13 m x 4.7 m |
| Main Level | Dining Room | 3.4 m | 5.18 m | 3.4 m x 5.18 m |
| Main Level | Bedroom 2 | 3.16 m | 3.84 m | 3.16 m x 3.84 m |
| Main Level | Bedroom 3 | 3.39 m | 3.63 m | 3.39 m x 3.63 m |
Utilities
| Cable | Installed |
| Sewer | Installed |
https://www.realtor.ca/real-estate/28312066/84-brousseau-avenue-timmins-tne-north-tne-north
Contact Us
Contact us for more information
Michelle Beaudry-Seguin
Salesperson
255 Algonquin Blvd. W.
Timmins, Ontario P4N 2R8
(705) 288-3834
Stephanie Seguin
Salesperson
255 Algonquin Blvd. W.
Timmins, Ontario P4N 2R8
(705) 288-3834

































































































