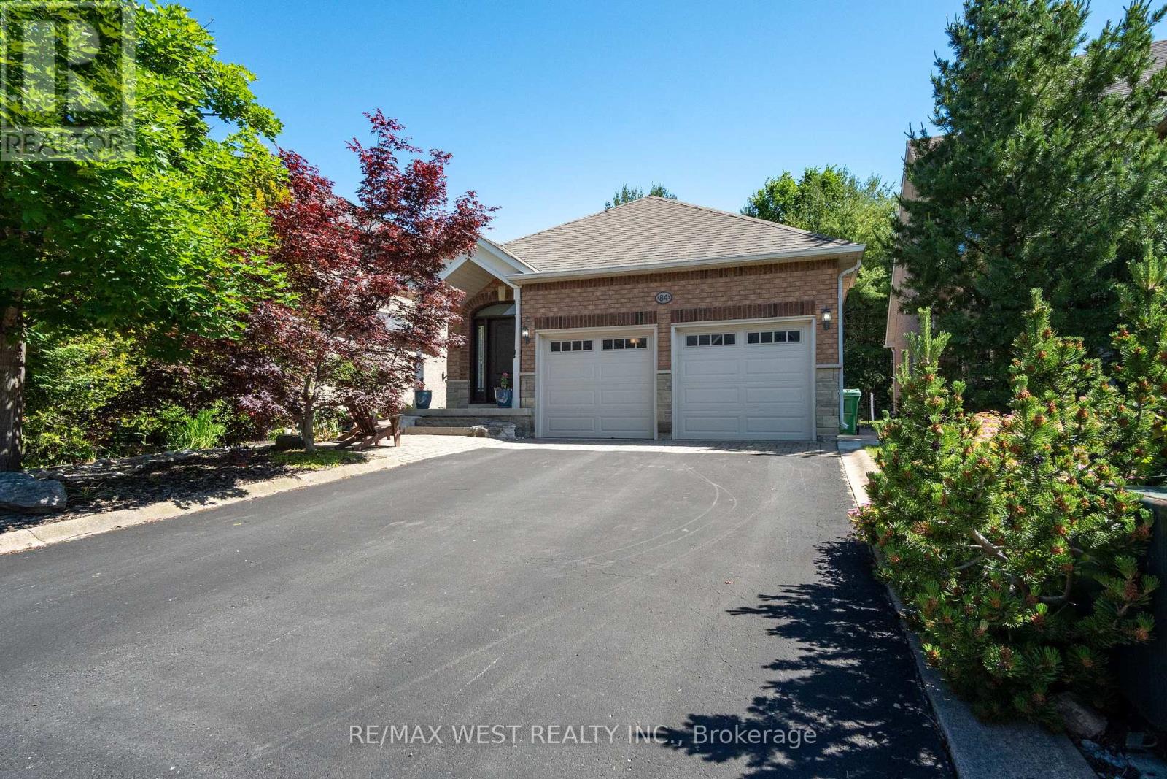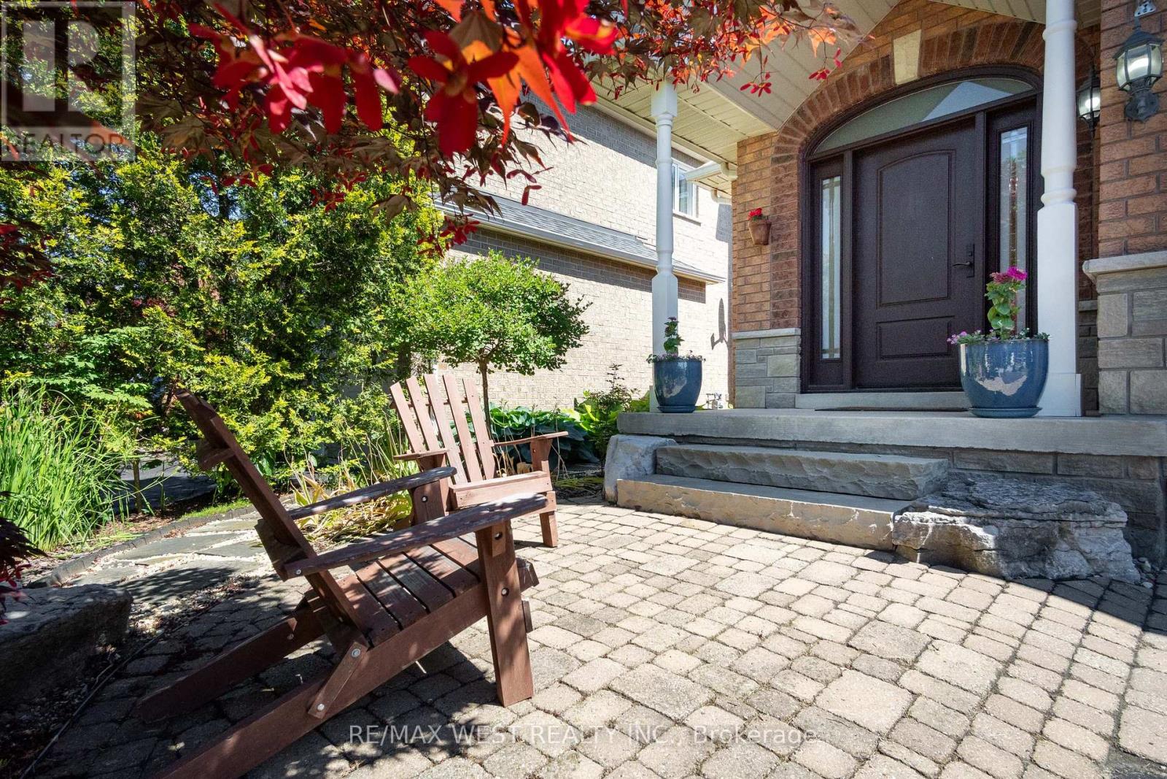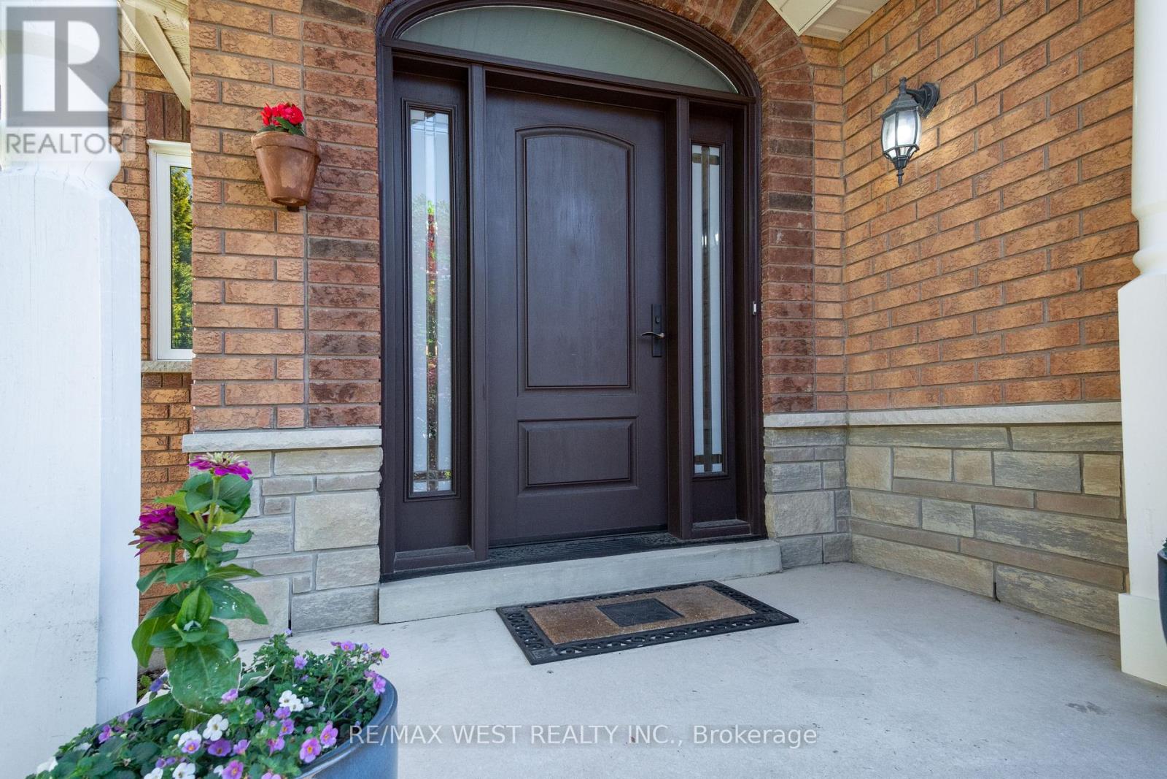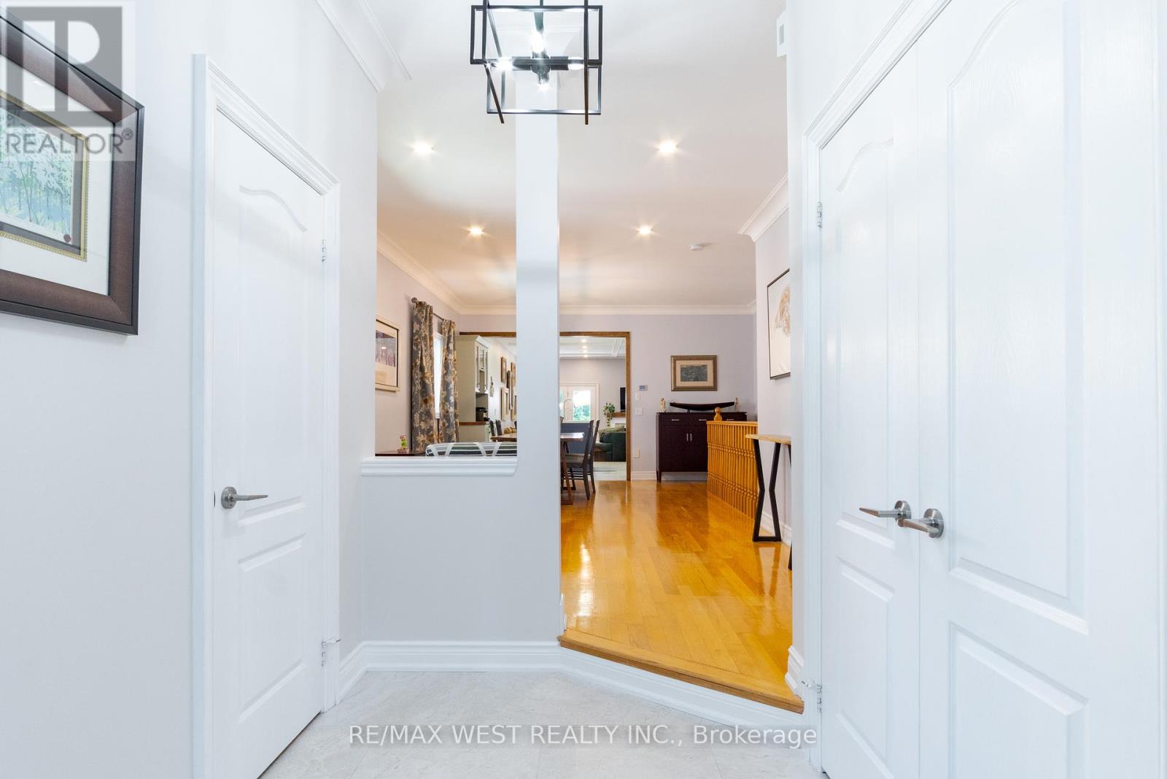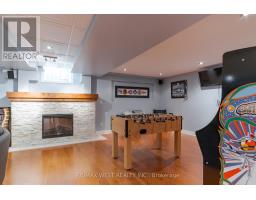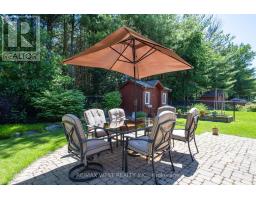84 Castelli Court Caledon, Ontario L7E 2T8
$1,349,999
Welcome home to this stunning bungalow in one of Bolton's most sought after areas. Move right in, no work needed here. The main floor includes 9 ft. ceilings and solid, oak hardwood flooring with a spacious, open floor plan complete with numerous updates throughout. Great sized, renovated Chef's kitchen with stainless steel appliances. Finished basement with loads of storage and entertainment space. Backs onto a beautiful, privately owned ravine. Conveniently located close to Hwy. 50, schools, Rec. center and shopping areas. This fabulous home is ideal to create new memories for you and yours! (id:50886)
Property Details
| MLS® Number | W12036637 |
| Property Type | Single Family |
| Community Name | Bolton North |
| Features | Carpet Free |
| Parking Space Total | 6 |
Building
| Bathroom Total | 4 |
| Bedrooms Above Ground | 3 |
| Bedrooms Total | 3 |
| Appliances | Garage Door Opener Remote(s), All, Dryer |
| Architectural Style | Bungalow |
| Basement Development | Finished |
| Basement Type | N/a (finished) |
| Construction Style Attachment | Detached |
| Cooling Type | Central Air Conditioning |
| Exterior Finish | Brick |
| Fireplace Present | Yes |
| Flooring Type | Hardwood |
| Half Bath Total | 1 |
| Heating Fuel | Natural Gas |
| Heating Type | Forced Air |
| Stories Total | 1 |
| Size Interior | 1,500 - 2,000 Ft2 |
| Type | House |
| Utility Water | Municipal Water |
Parking
| Attached Garage | |
| Garage |
Land
| Acreage | No |
| Sewer | Sanitary Sewer |
| Size Depth | 121 Ft ,8 In |
| Size Frontage | 40 Ft |
| Size Irregular | 40 X 121.7 Ft |
| Size Total Text | 40 X 121.7 Ft |
Rooms
| Level | Type | Length | Width | Dimensions |
|---|---|---|---|---|
| Basement | Recreational, Games Room | 9 m | 8.37 m | 9 m x 8.37 m |
| Main Level | Living Room | 3.64 m | 3.44 m | 3.64 m x 3.44 m |
| Main Level | Dining Room | 3.66 m | 4.22 m | 3.66 m x 4.22 m |
| Main Level | Kitchen | 6.01 m | 3.65 m | 6.01 m x 3.65 m |
| Main Level | Family Room | 3.66 m | 4.57 m | 3.66 m x 4.57 m |
| Main Level | Primary Bedroom | 3.32 m | 5.19 m | 3.32 m x 5.19 m |
| Main Level | Bedroom 2 | 3.04 m | 3.34 m | 3.04 m x 3.34 m |
| Main Level | Bedroom 3 | 3.03 m | 3.53 m | 3.03 m x 3.53 m |
| Main Level | Bathroom | 2.61 m | 2.11 m | 2.61 m x 2.11 m |
https://www.realtor.ca/real-estate/28062982/84-castelli-court-caledon-bolton-north-bolton-north
Contact Us
Contact us for more information
Stephanie Ward
Salesperson
96 Rexdale Blvd.
Toronto, Ontario M9W 1N7
(416) 745-2300
(416) 745-1952
www.remaxwest.com/

