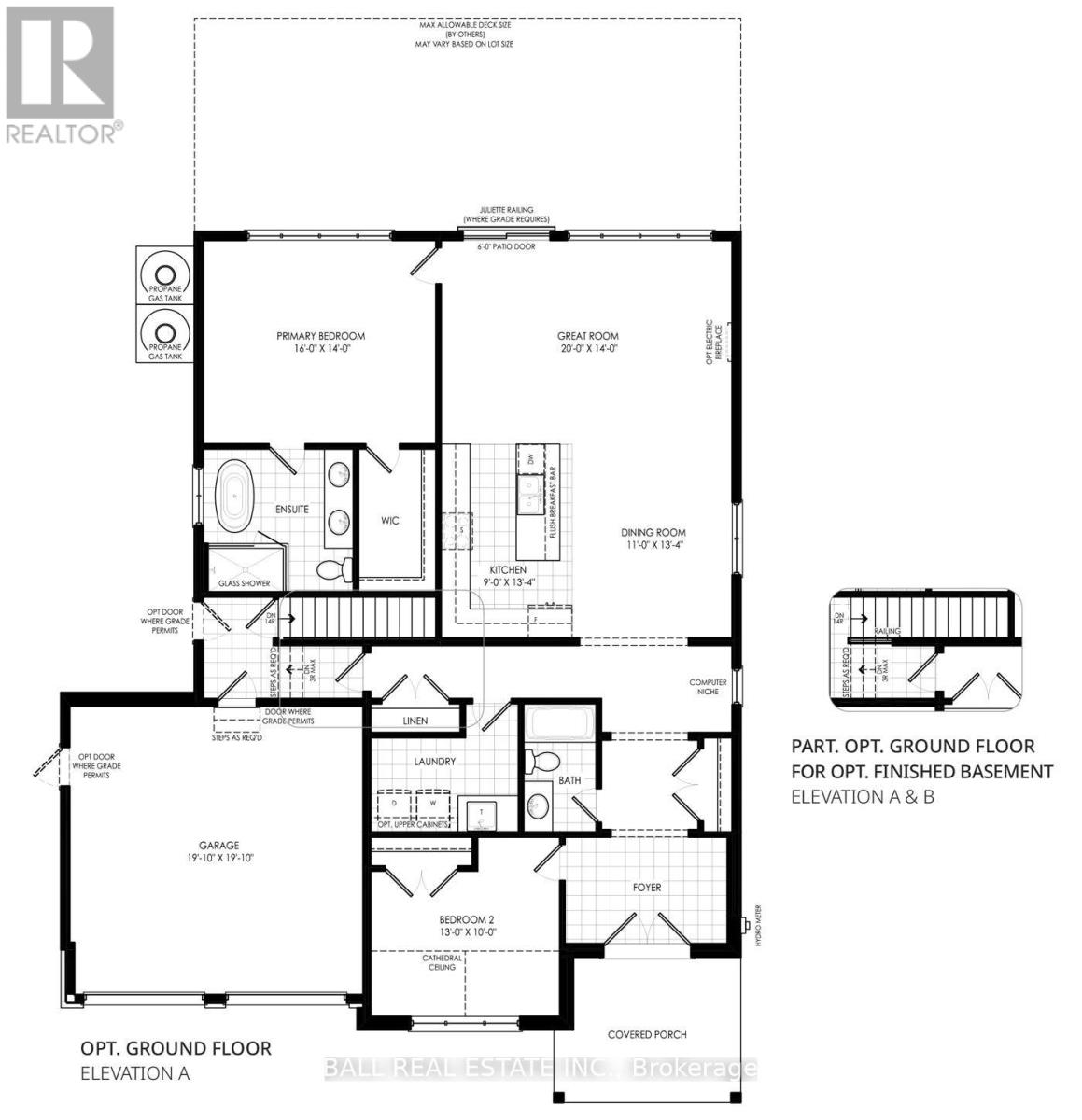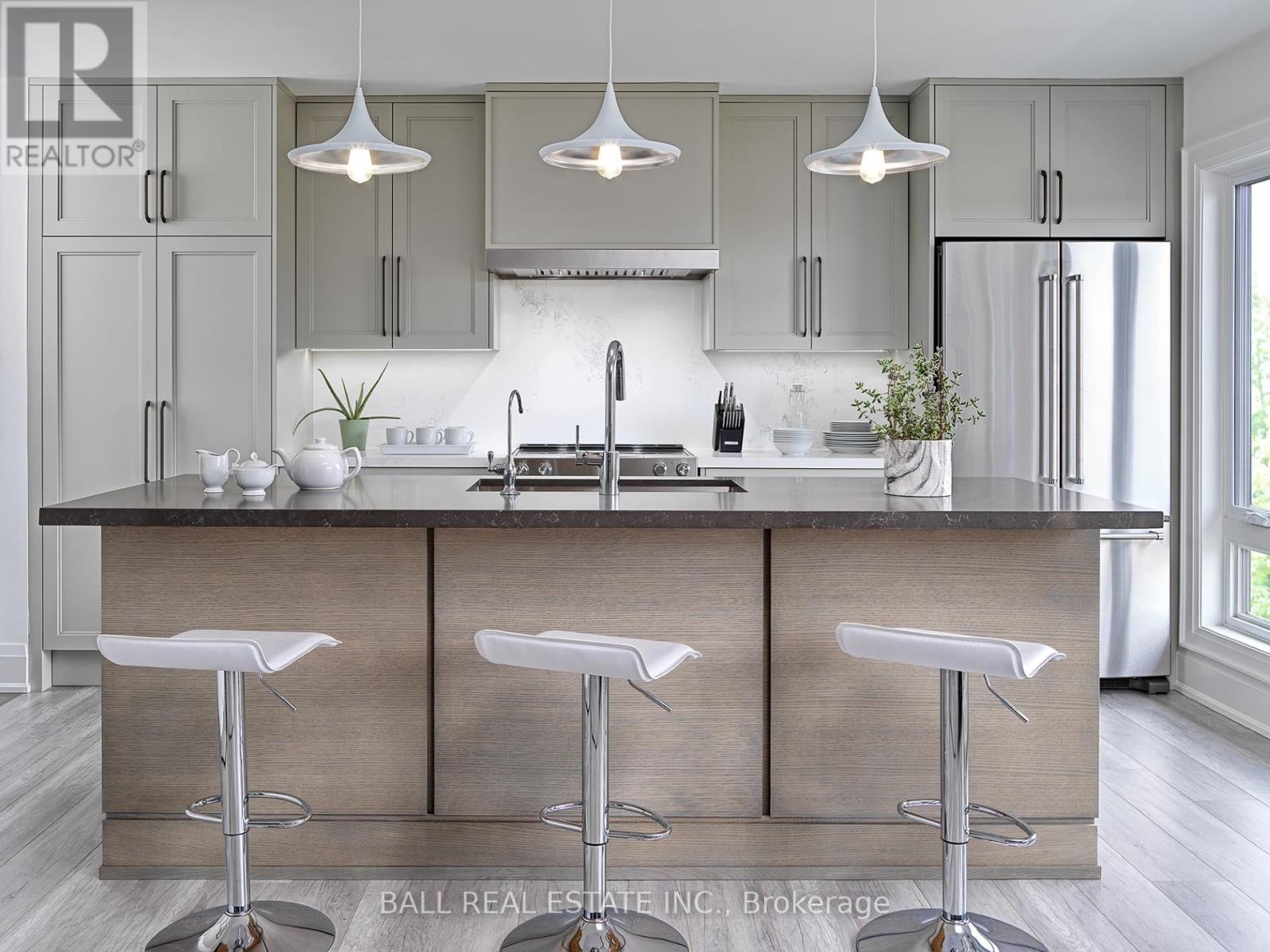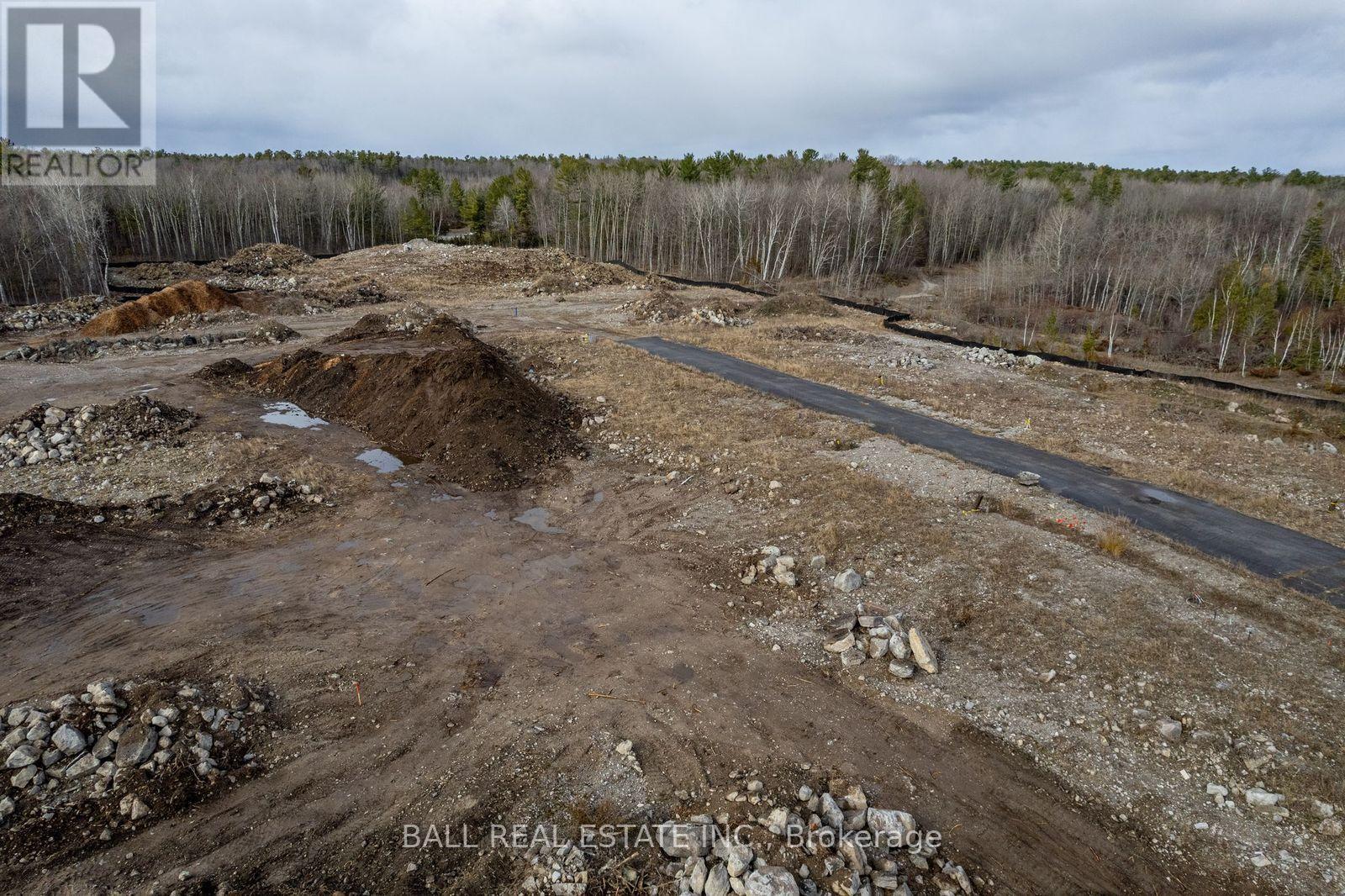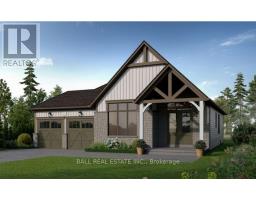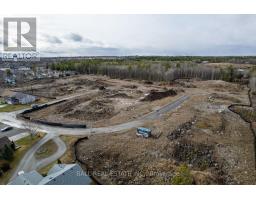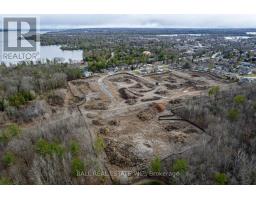84 Cedartree Lane Kawartha Lakes, Ontario K0M 1A0
$1,021,800
Welcome to Iris Grove's Luxury Bungalow Community in beautiful Bobcaygeon, nestled beside the Wilderness Park with walking trails! This impressive new build, Chemong A Model offers a total of 1742 sq ft on the main floor and 976 sq ft in the unfinished basement on a walk out lot. Designed with premium finishes throughout, including open concept living, 2 spacious bedrooms, 2 full baths, main floor laundry, smooth ceilings on the main floor, central air and an attached double car garage. Inclusions are stainless steel appliances, granite or stone countertops, 9 ceilings, ceramic and laminate wood flooring throughout, main floor laundry, 200-amp service, a paved driveway and for the first two years your lawn maintenance and snow removal will be done for you!. Now is the time to select your finishes and choose the exterior colour packages, other models and designs available. (Various options for finishes available.) Close to Pigeon and Sturgeon Lakes giving you unlimited boating on the Trent Severn Waterway and walking distance to shopping, dining, entertainment, banking, medical, new beach park and much more! Only 90 min from the GTA. (id:50886)
Property Details
| MLS® Number | X9417210 |
| Property Type | Single Family |
| Community Name | Bobcaygeon |
| AmenitiesNearBy | Beach, Marina, Park |
| ParkingSpaceTotal | 4 |
Building
| BathroomTotal | 2 |
| BedroomsAboveGround | 2 |
| BedroomsTotal | 2 |
| Appliances | Dryer, Washer |
| ArchitecturalStyle | Bungalow |
| BasementDevelopment | Unfinished |
| BasementType | N/a (unfinished) |
| ConstructionStyleAttachment | Detached |
| CoolingType | Central Air Conditioning |
| ExteriorFinish | Brick, Vinyl Siding |
| FoundationType | Poured Concrete |
| HeatingFuel | Natural Gas |
| HeatingType | Forced Air |
| StoriesTotal | 1 |
| SizeInterior | 1499.9875 - 1999.983 Sqft |
| Type | House |
| UtilityWater | Municipal Water |
Parking
| Detached Garage |
Land
| Acreage | No |
| LandAmenities | Beach, Marina, Park |
| Sewer | Sanitary Sewer |
| SizeDepth | 125 Ft |
| SizeFrontage | 55 Ft |
| SizeIrregular | 55 X 125 Ft ; 125.65 Ft X 54.14 Ft X 127.68 Ft X 54.81 |
| SizeTotalText | 55 X 125 Ft ; 125.65 Ft X 54.14 Ft X 127.68 Ft X 54.81|under 1/2 Acre |
| ZoningDescription | R1-s20(h) |
Rooms
| Level | Type | Length | Width | Dimensions |
|---|---|---|---|---|
| Main Level | Great Room | 6.09 m | 4.27 m | 6.09 m x 4.27 m |
| Main Level | Dining Room | 3.3 m | 4.08 m | 3.3 m x 4.08 m |
| Main Level | Primary Bedroom | 4.88 m | 4.27 m | 4.88 m x 4.27 m |
| Main Level | Kitchen | 2.74 m | 4.08 m | 2.74 m x 4.08 m |
| Main Level | Bedroom 2 | 3.96 m | 3.66 m | 3.96 m x 3.66 m |
| Main Level | Bathroom | 3.05 m | 3.04 m | 3.05 m x 3.04 m |
Utilities
| Cable | Available |
| Sewer | Installed |
https://www.realtor.ca/real-estate/27557519/84-cedartree-lane-kawartha-lakes-bobcaygeon-bobcaygeon
Interested?
Contact us for more information
Margaret Mary Weikmann
Broker
90 Bolton St.
Bobcaygeon, Ontario K0M 1A0


