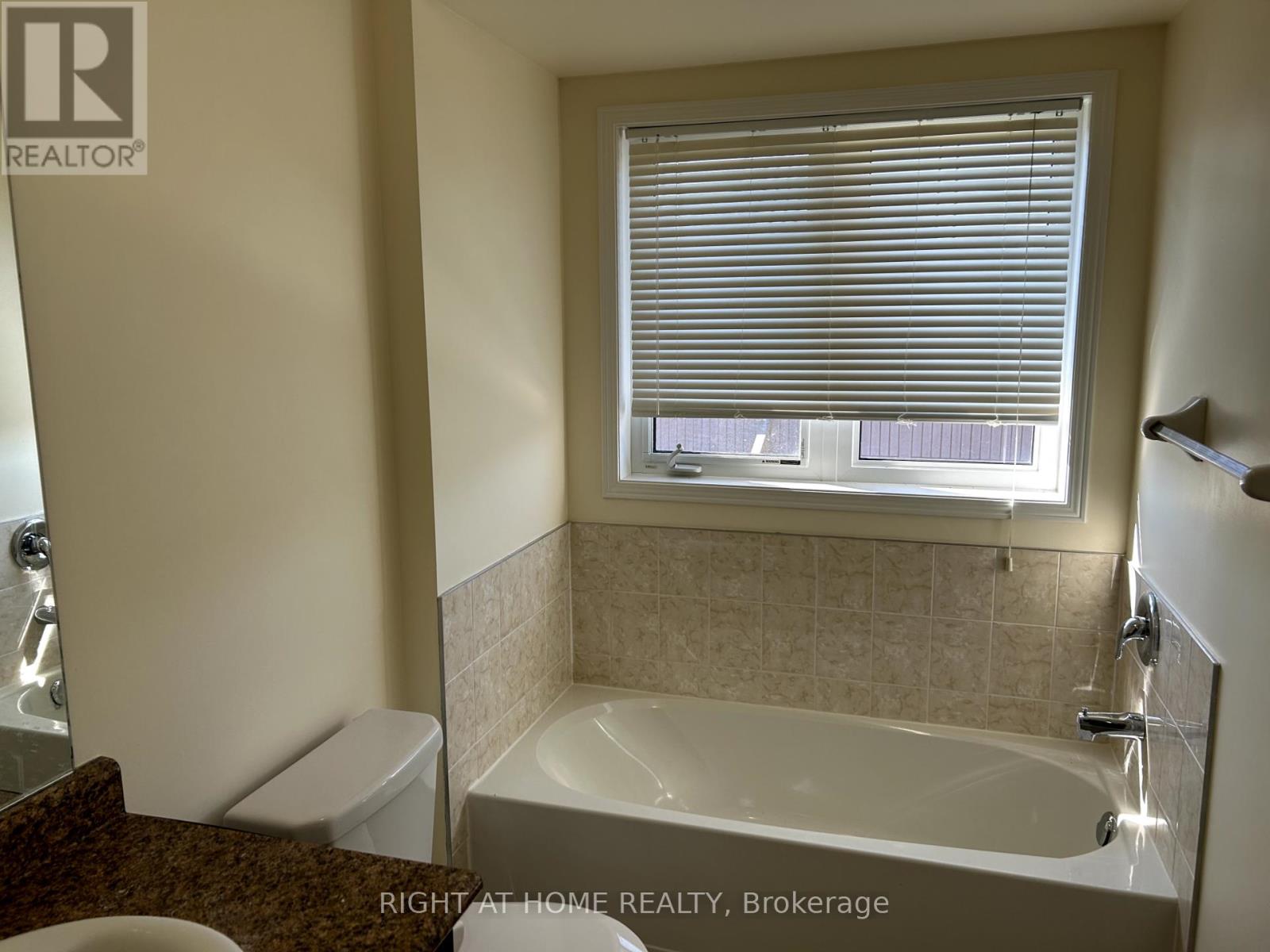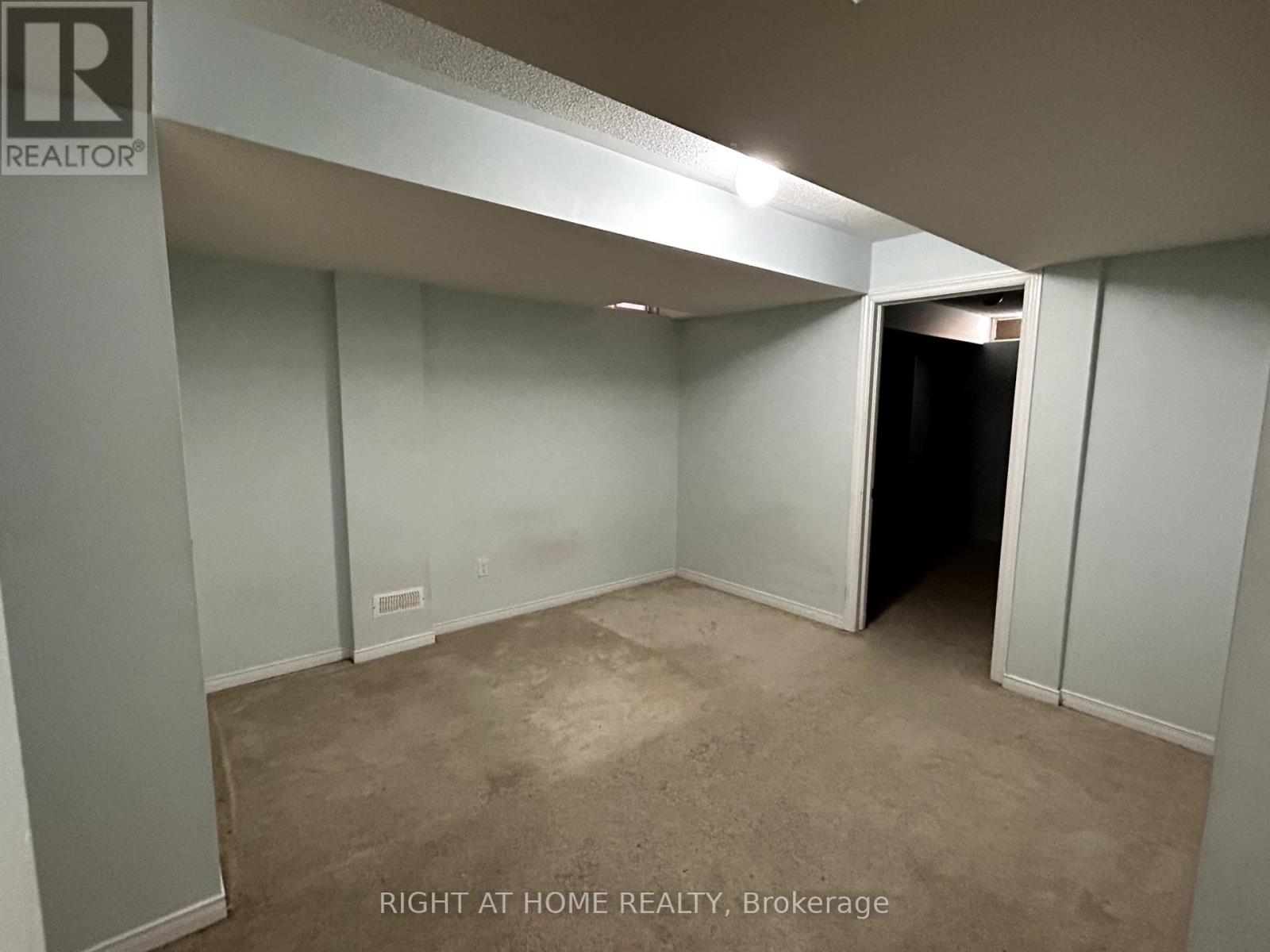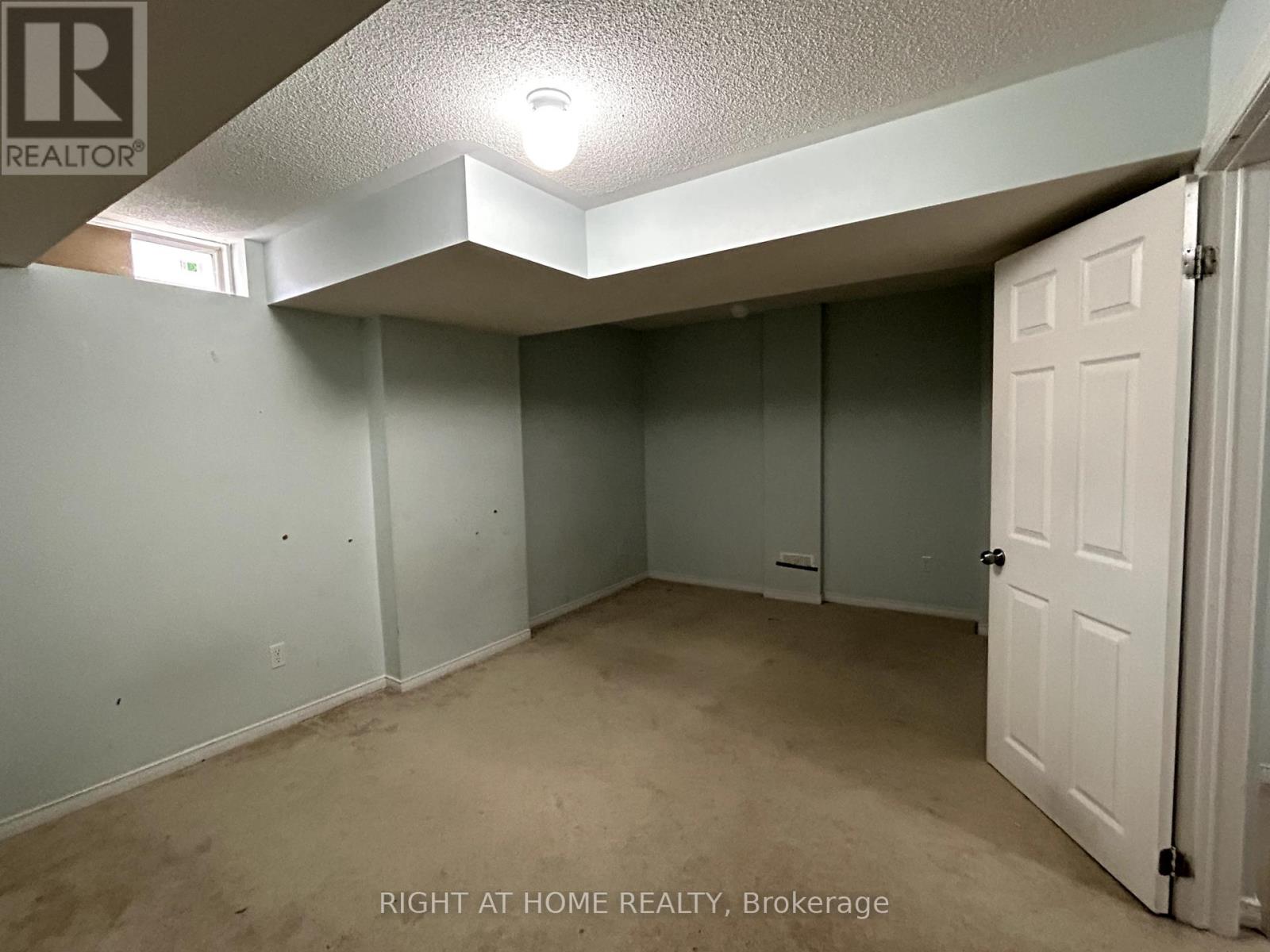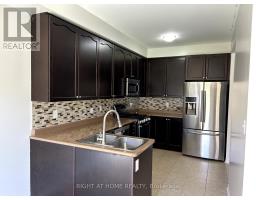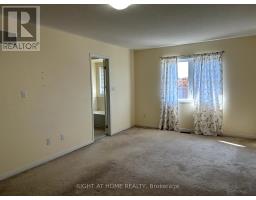84 Cookview Drive Brampton, Ontario L6R 3T6
$975,000
Exquisite Semi-Detached Residence on a Premium Lot Overlooking the Park!This home is a true gem and a must-see to fully appreciate. Offering an unparalleled blend of sophistication and functionality, this 3+1 bedroom, 3.5-bathroom residence is designed to surpass the highest standards of modern living. It includes a beautifully finished basement with a spacious living area, a bedroom, full kitchen, and a 3-piece bathroomall with private access through the garage. Upon entry, you are welcomed by an impressive double-door entrance that leads into a bright, open-concept layout. The home is adorned with large windows throughout, bathing the interiors in abundant natural light. The upgraded gourmet kitchen features tall cabinetry, an elegant backsplash, premium stainless steel appliances, and a breakfast nook that opens to a walk-out patio, leading to a private backyard with no rear neighbors. Upstairs, the versatile family room offers the flexibility to function as a 4th bedroom or an additional living space, catering to various lifestyle needs. Situated in a safe, family-friendly neighborhood, this home is perfect for families with children, offering proximity to parks, playgrounds, and top-rated schools. Conveniently located near Highway 410, the Save Max Sports Complex, Trinity Common Shopping Mall, restaurants, grocery stores, and essential amenities, this residence is ideally positioned for modern family living. Must Allow 72 hrs irrevocable. Seller schedules to accompany all offers. Buyers to verify taxes, rental equipment, parking and any fees. (id:50886)
Property Details
| MLS® Number | W9461912 |
| Property Type | Single Family |
| Community Name | Sandringham-Wellington |
| ParkingSpaceTotal | 4 |
Building
| BathroomTotal | 4 |
| BedroomsAboveGround | 3 |
| BedroomsBelowGround | 1 |
| BedroomsTotal | 4 |
| Appliances | Oven - Built-in |
| BasementDevelopment | Finished |
| BasementType | N/a (finished) |
| ConstructionStyleAttachment | Semi-detached |
| CoolingType | Central Air Conditioning |
| ExteriorFinish | Brick, Stone |
| FlooringType | Ceramic, Hardwood, Carpeted |
| FoundationType | Concrete |
| HalfBathTotal | 1 |
| HeatingFuel | Natural Gas |
| HeatingType | Forced Air |
| StoriesTotal | 2 |
| SizeInterior | 1499.9875 - 1999.983 Sqft |
| Type | House |
| UtilityWater | Municipal Water |
Parking
| Garage |
Land
| Acreage | No |
| Sewer | Sanitary Sewer |
| SizeDepth | 120 Ft ,9 In |
| SizeFrontage | 22 Ft ,6 In |
| SizeIrregular | 22.5 X 120.8 Ft |
| SizeTotalText | 22.5 X 120.8 Ft |
Rooms
| Level | Type | Length | Width | Dimensions |
|---|---|---|---|---|
| Second Level | Primary Bedroom | 5.94 m | 3.43 m | 5.94 m x 3.43 m |
| Second Level | Bedroom 2 | 3.25 m | 2.74 m | 3.25 m x 2.74 m |
| Second Level | Bedroom 3 | 3.91 m | 2.74 m | 3.91 m x 2.74 m |
| Second Level | Family Room | 3.65 m | 2.95 m | 3.65 m x 2.95 m |
| Basement | Laundry Room | Measurements not available | ||
| Basement | Recreational, Games Room | Measurements not available | ||
| Main Level | Living Room | 4.14 m | 5.81 m | 4.14 m x 5.81 m |
| Main Level | Dining Room | 4.26 m | 2.5 m | 4.26 m x 2.5 m |
| Main Level | Eating Area | 3.05 m | 2.41 m | 3.05 m x 2.41 m |
| Main Level | Kitchen | 3.81 m | 2.41 m | 3.81 m x 2.41 m |
Interested?
Contact us for more information
Nirav Gandhi
Salesperson
480 Eglinton Ave West #30, 106498
Mississauga, Ontario L5R 0G2




















