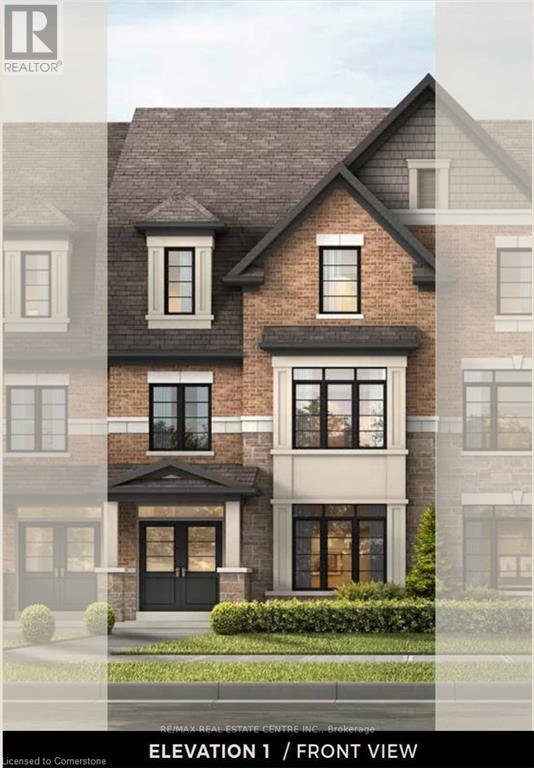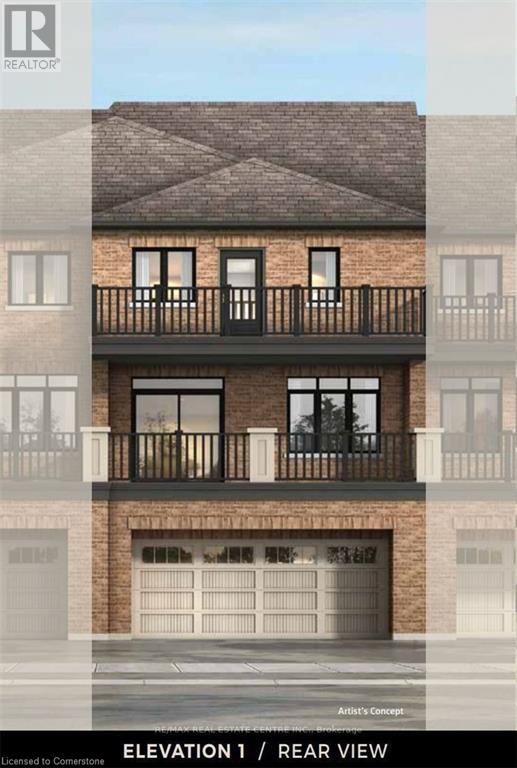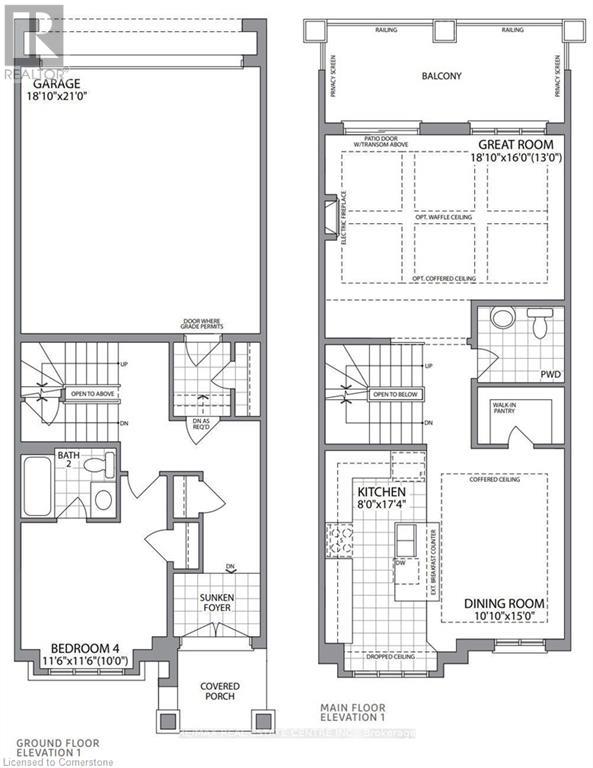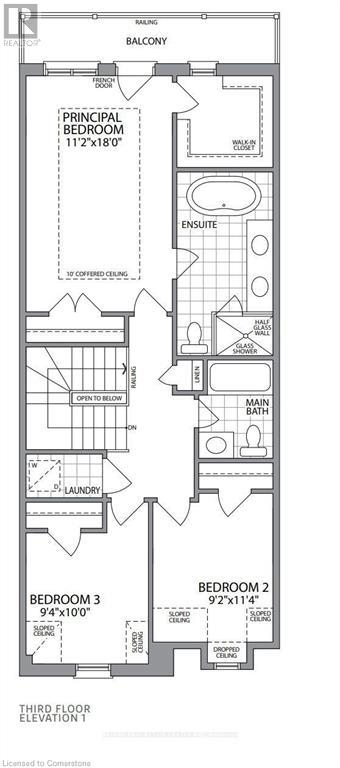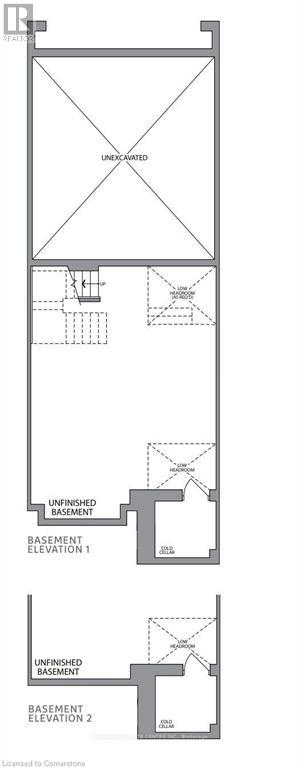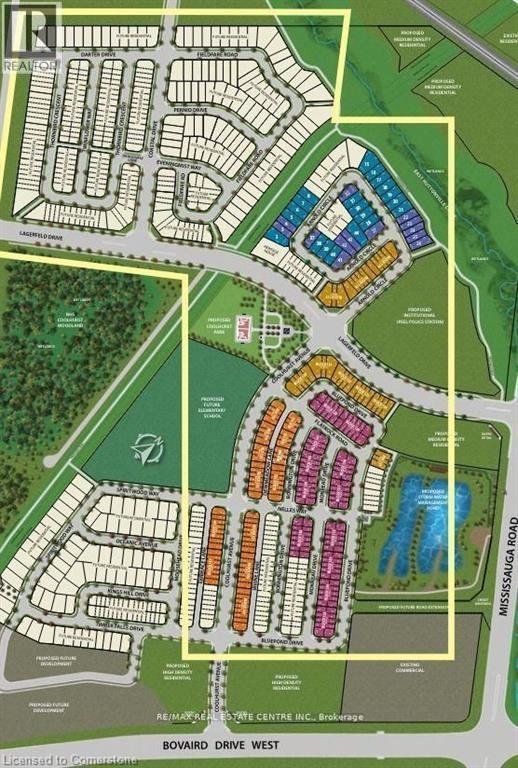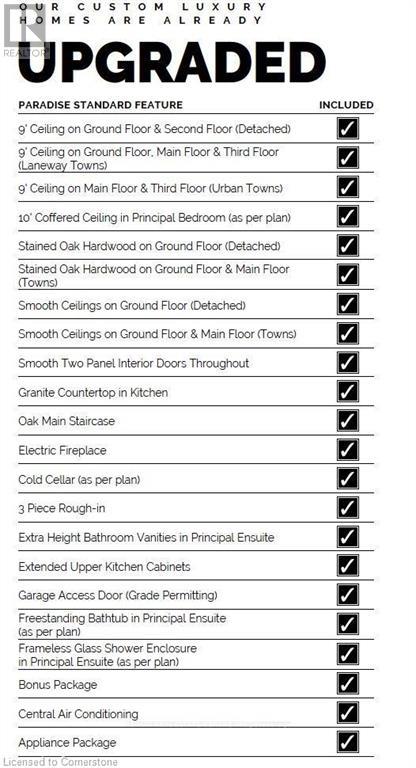84 Coolhurst Avenue Brampton, Ontario L7A 0B8
$1,164,999
Brand New Double Car Garage Freehold Townhome Assignment Sale in Incredible Location Off Mississauga Road. This 2270 Sq. Ft. model has 4 bedrooms and 3.5 Washroom. Upgraded finishes include: Upgraded 2-tone kitchen with quartz countertop and walk-in Pantry. Large Master Bedroom with 10ftCoffered Ceiling & A French Door - Walk Out Onto An Extended Balcony. Upgraded Ensuite with Quartz Countertop. Hardwood Floors on Ground Level, Main Level Including The Kitchen, & Upstairs Landing. Upgraded Entry + Ensuite Floor Tiles 12x24. Smooth Ceiling For The Ground and Main Floor. Fireplace In The Great Room. Laundry Conveniently Located on the 3rd floor. Unfinished Basement Includes Cold Cellar. 9 ft ceilings On All Floors. Walking Distance To Transit, a Few Minutes to Mount Pleasant GO & Schools and Many More Plazas/Amenities, and Highways. *Please note: *This is An Assignment Sale*Home is expected to close in January 2025 (id:50886)
Property Details
| MLS® Number | 40677815 |
| Property Type | Single Family |
| AmenitiesNearBy | Public Transit, Schools |
| Features | Country Residential |
| ParkingSpaceTotal | 3 |
Building
| BathroomTotal | 4 |
| BedroomsAboveGround | 4 |
| BedroomsTotal | 4 |
| Appliances | Microwave |
| ArchitecturalStyle | 3 Level |
| BasementType | None |
| ConstructionStyleAttachment | Attached |
| CoolingType | Central Air Conditioning |
| ExteriorFinish | Brick |
| HalfBathTotal | 1 |
| HeatingType | Forced Air |
| StoriesTotal | 3 |
| SizeInterior | 2001 Sqft |
| Type | Row / Townhouse |
| UtilityWater | Municipal Water |
Parking
| Attached Garage |
Land
| Acreage | No |
| LandAmenities | Public Transit, Schools |
| Sewer | Municipal Sewage System |
| SizeDepth | 61 Ft |
| SizeFrontage | 20 Ft |
| SizeTotalText | Under 1/2 Acre |
| ZoningDescription | Residential |
Rooms
| Level | Type | Length | Width | Dimensions |
|---|---|---|---|---|
| Second Level | 2pc Bathroom | Measurements not available | ||
| Third Level | 5pc Bathroom | Measurements not available | ||
| Third Level | 4pc Bathroom | Measurements not available | ||
| Third Level | Bedroom | 1'1'' x 1'1'' | ||
| Third Level | Bedroom | 1'1'' x 1'1'' | ||
| Third Level | Bedroom | 1'1'' x 1'1'' | ||
| Third Level | Bedroom | 1'1'' x 1'1'' | ||
| Main Level | 4pc Bathroom | Measurements not available | ||
| Main Level | Family Room | 1'1'' x 1'1'' | ||
| Main Level | Kitchen | 1'1'' x 1'1'' |
https://www.realtor.ca/real-estate/27651821/84-coolhurst-avenue-brampton
Interested?
Contact us for more information
Shawn Gandhi
Broker
2 County Court Blvd Suite 150
Brampton, Ontario L6W 3W8

