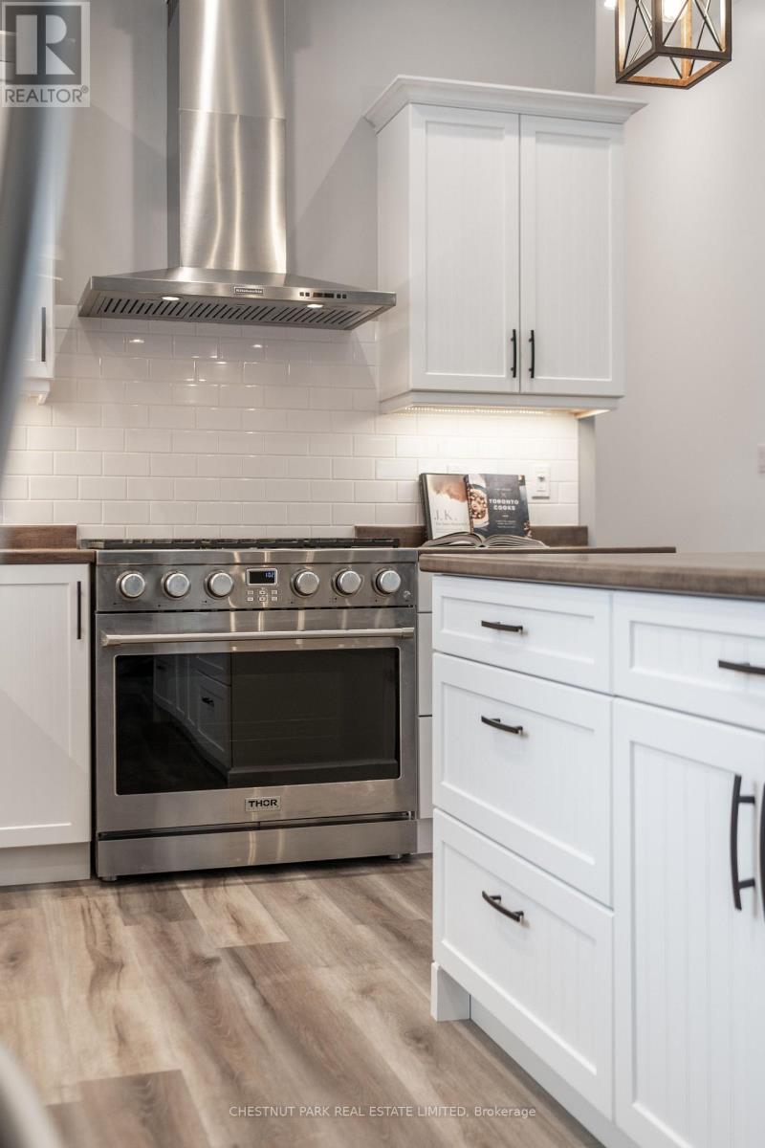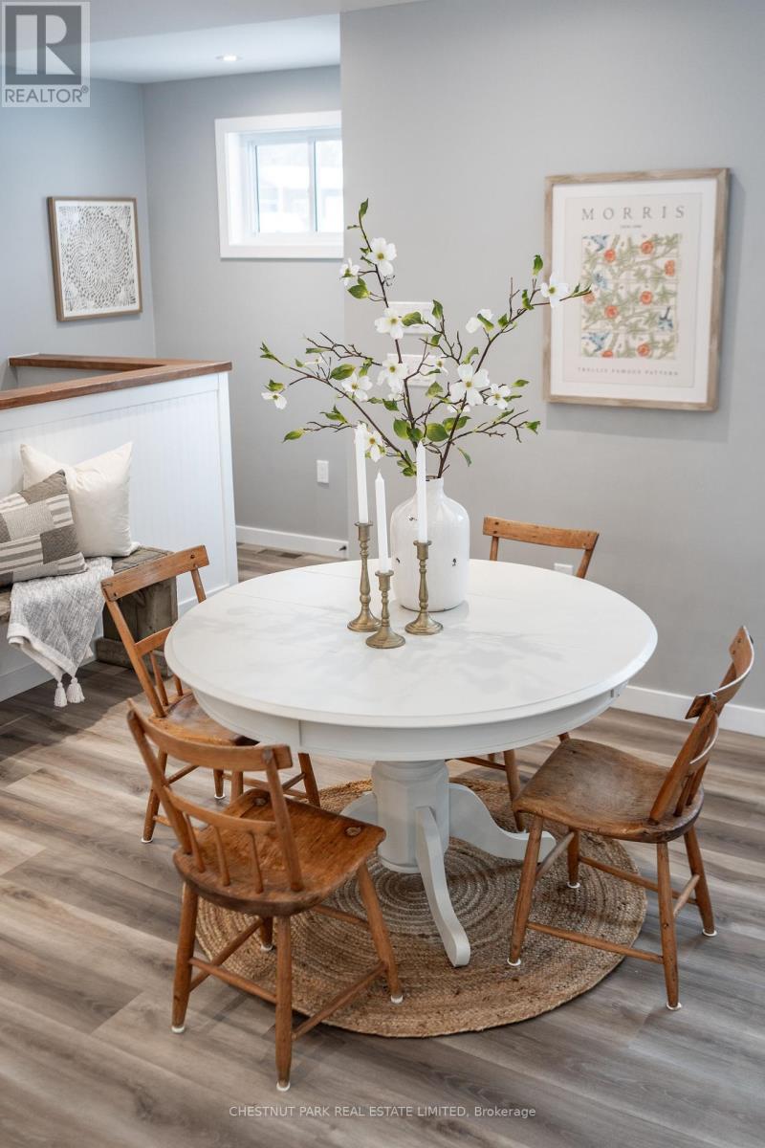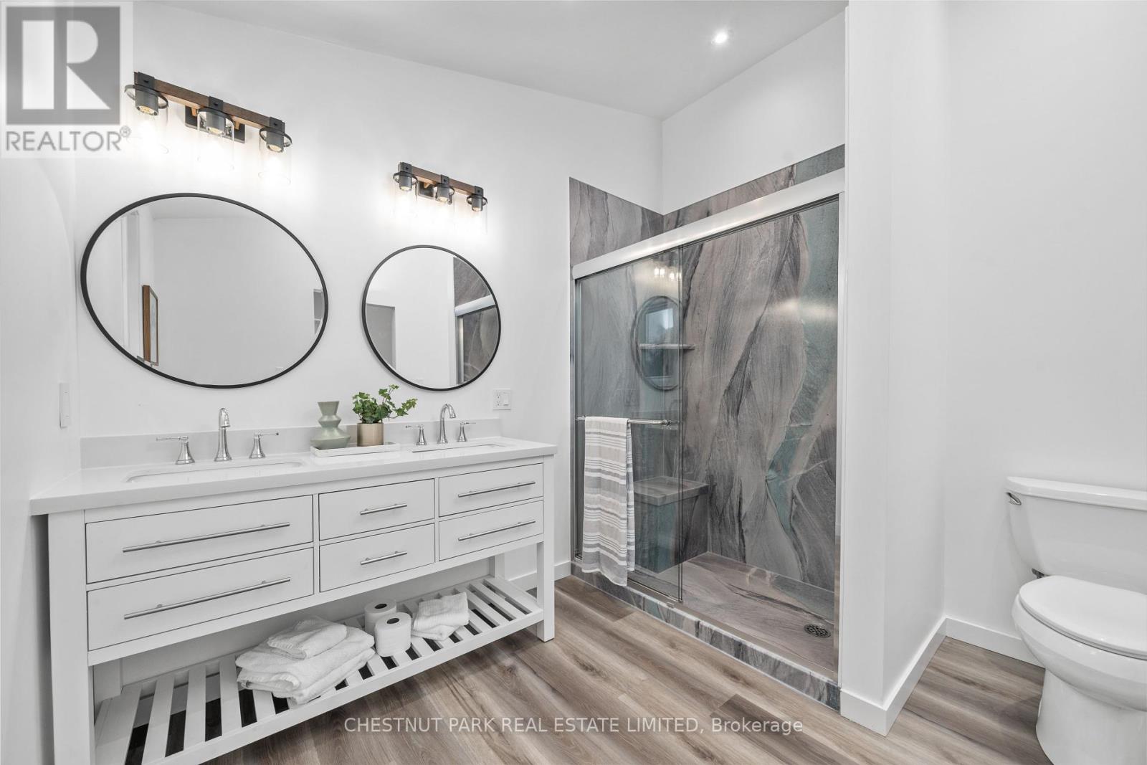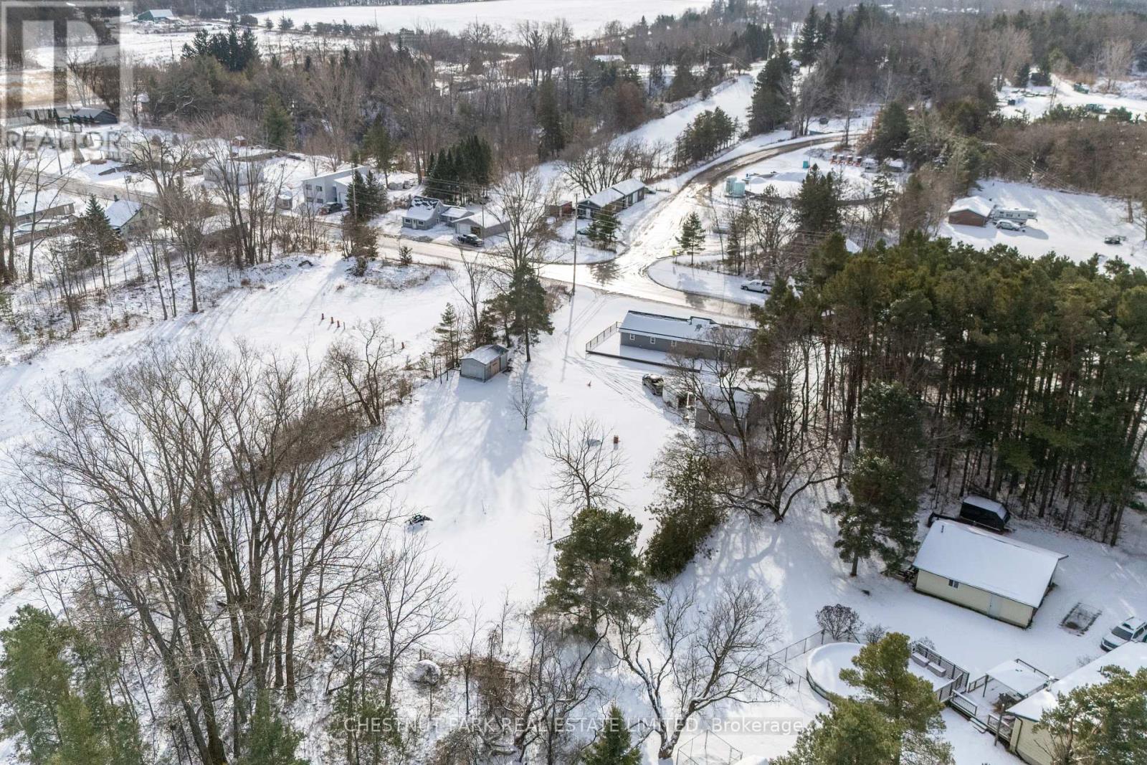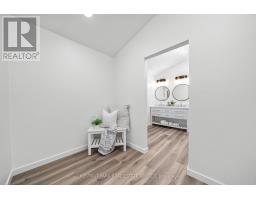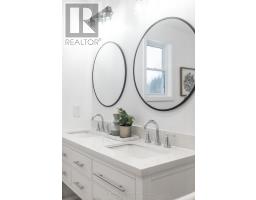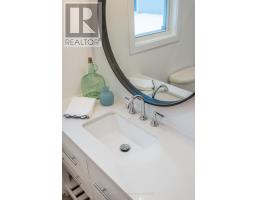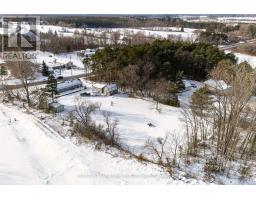84 County Road 1 Prince Edward County, Ontario K0K 2T0
$949,000
This fully upgraded beautiful raised bungalow is situated on a spacious lot, only minutes to Picton and the Sandbanks and offers a perfect blend of modern comfort, in-law suite/rental opportunity and privacy. The open concept layout centers around a stunning modern kitchen with brand-new stainless-steel appliances, including gas range, built-in microwave and a large central island perfect for entertaining. Patio doors off the kitchen extend your hosting space - with enough room on your composite deck (no maintenance) for many seating options/zones. Two convenient main floor entrances take you to your light filled large living/dining room area with 2pc bath and main floor laundry. The renovated interior boasts contemporary finishes throughout and abundant natural light. This family friendly home has three bedrooms upstairs including a large primary suite with walk in closet and 4pc ensuite. This retreat space also has its own private patio door that takes you out to your huge wraparound deck. Another brand new contemporary 4pc bath concludes the bedroom wing of this home. The unfinished lower space is ready for your imagination, perfect for a home gym, rec room or simply extra storage. Outside, the property includes a double car detached garage, large garden shed as well as a separate tiny home perfect as an in-law suite or rental income. 84 County Road 1 offers plenty of outdoor space for recreation and gardening, this property is a rare find that combines convenience, style, location and opportunity. **** EXTRAS **** Two Septic Systems (one for House, one for Tiny Home), Brand New Appliances, Water Filter/Softener 2024, New Electrical Panels in House/Tiny home/Garage, Heat pump/AC 2024, Metal Roof 2024, Composite Decking 2024, All New Plumbing (id:50886)
Open House
This property has open houses!
12:00 pm
Ends at:2:00 pm
12:00 pm
Ends at:2:00 pm
Property Details
| MLS® Number | X11886111 |
| Property Type | Single Family |
| Community Name | Hallowell |
| AmenitiesNearBy | Beach, Hospital |
| CommunityFeatures | School Bus, Community Centre |
| Features | Carpet Free, Guest Suite, In-law Suite |
| ParkingSpaceTotal | 12 |
| Structure | Deck, Shed |
Building
| BathroomTotal | 3 |
| BedroomsAboveGround | 3 |
| BedroomsBelowGround | 3 |
| BedroomsTotal | 6 |
| Appliances | Water Softener, Dishwasher, Microwave, Range, Refrigerator |
| ArchitecturalStyle | Raised Bungalow |
| BasementDevelopment | Unfinished |
| BasementType | N/a (unfinished) |
| ConstructionStatus | Insulation Upgraded |
| ConstructionStyleAttachment | Detached |
| CoolingType | Wall Unit |
| ExteriorFinish | Vinyl Siding |
| FoundationType | Concrete |
| HalfBathTotal | 1 |
| HeatingFuel | Natural Gas |
| HeatingType | Forced Air |
| StoriesTotal | 1 |
| SizeInterior | 1499.9875 - 1999.983 Sqft |
| Type | House |
Parking
| Detached Garage |
Land
| Acreage | No |
| LandAmenities | Beach, Hospital |
| Sewer | Septic System |
| SizeDepth | 330 Ft |
| SizeFrontage | 132 Ft |
| SizeIrregular | 132 X 330 Ft |
| SizeTotalText | 132 X 330 Ft|1/2 - 1.99 Acres |
| ZoningDescription | R1 |
Rooms
| Level | Type | Length | Width | Dimensions |
|---|---|---|---|---|
| Basement | Other | 9.33 m | 6.76 m | 9.33 m x 6.76 m |
| Basement | Utility Room | 4.69 m | 2.09 m | 4.69 m x 2.09 m |
| Basement | Recreational, Games Room | 9.17 m | 6.76 m | 9.17 m x 6.76 m |
| Main Level | Foyer | 2.44 m | 1.16 m | 2.44 m x 1.16 m |
| Main Level | Kitchen | 6.97 m | 2.78 m | 6.97 m x 2.78 m |
| Main Level | Dining Room | 3.04 m | 4.4 m | 3.04 m x 4.4 m |
| Main Level | Living Room | 5.13 m | 4.06 m | 5.13 m x 4.06 m |
| Main Level | Bedroom | 2.85 m | 3.02 m | 2.85 m x 3.02 m |
| Main Level | Bathroom | 2.44 m | 1.94 m | 2.44 m x 1.94 m |
| Main Level | Bedroom | 4.13 m | 3.02 m | 4.13 m x 3.02 m |
| Main Level | Primary Bedroom | 4.97 m | 4.01 m | 4.97 m x 4.01 m |
| Main Level | Bathroom | 2.29 m | 1.66 m | 2.29 m x 1.66 m |
Utilities
| Cable | Installed |
Interested?
Contact us for more information
Faye Moxam
Salesperson
Jenna Ash Demille
Salesperson






