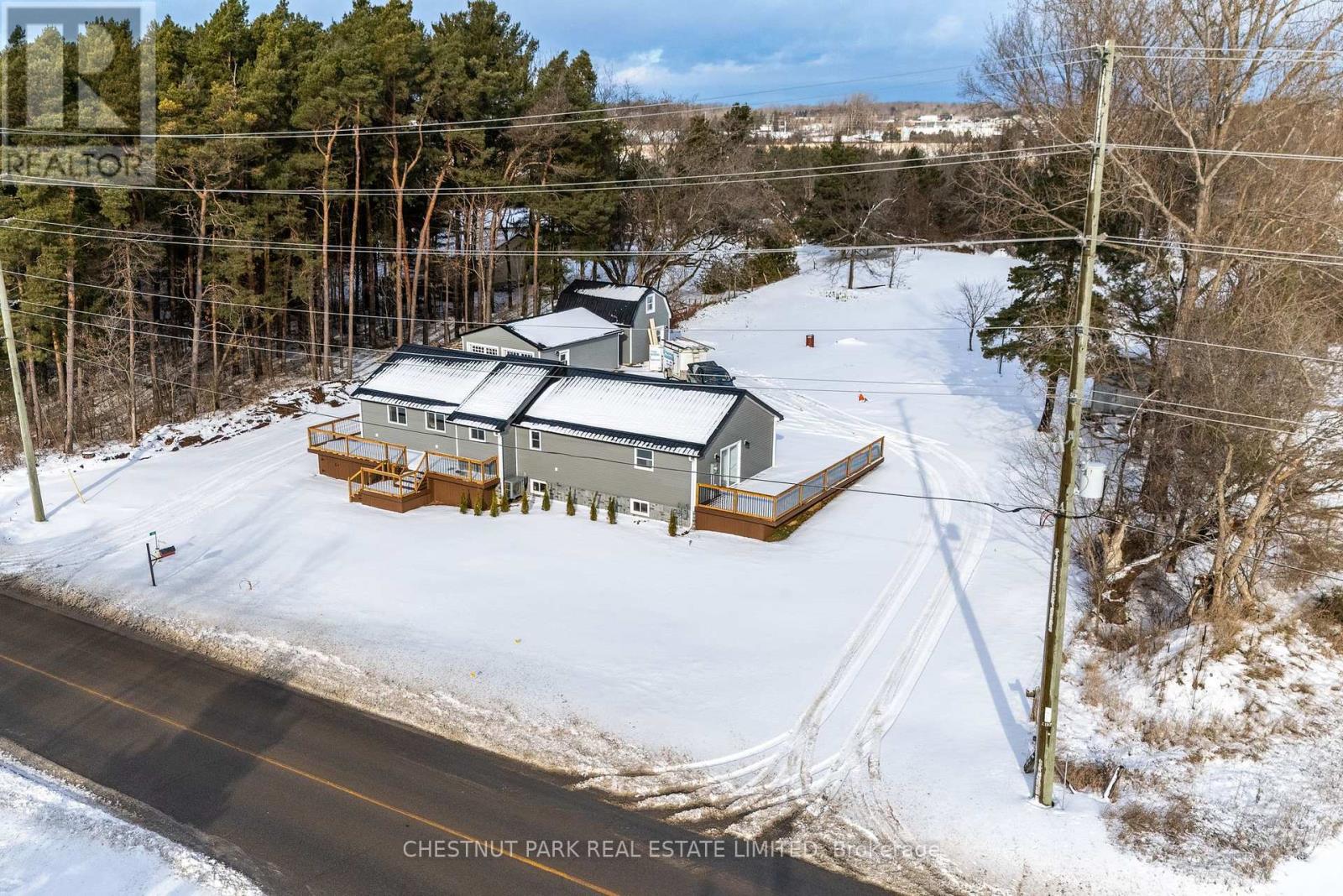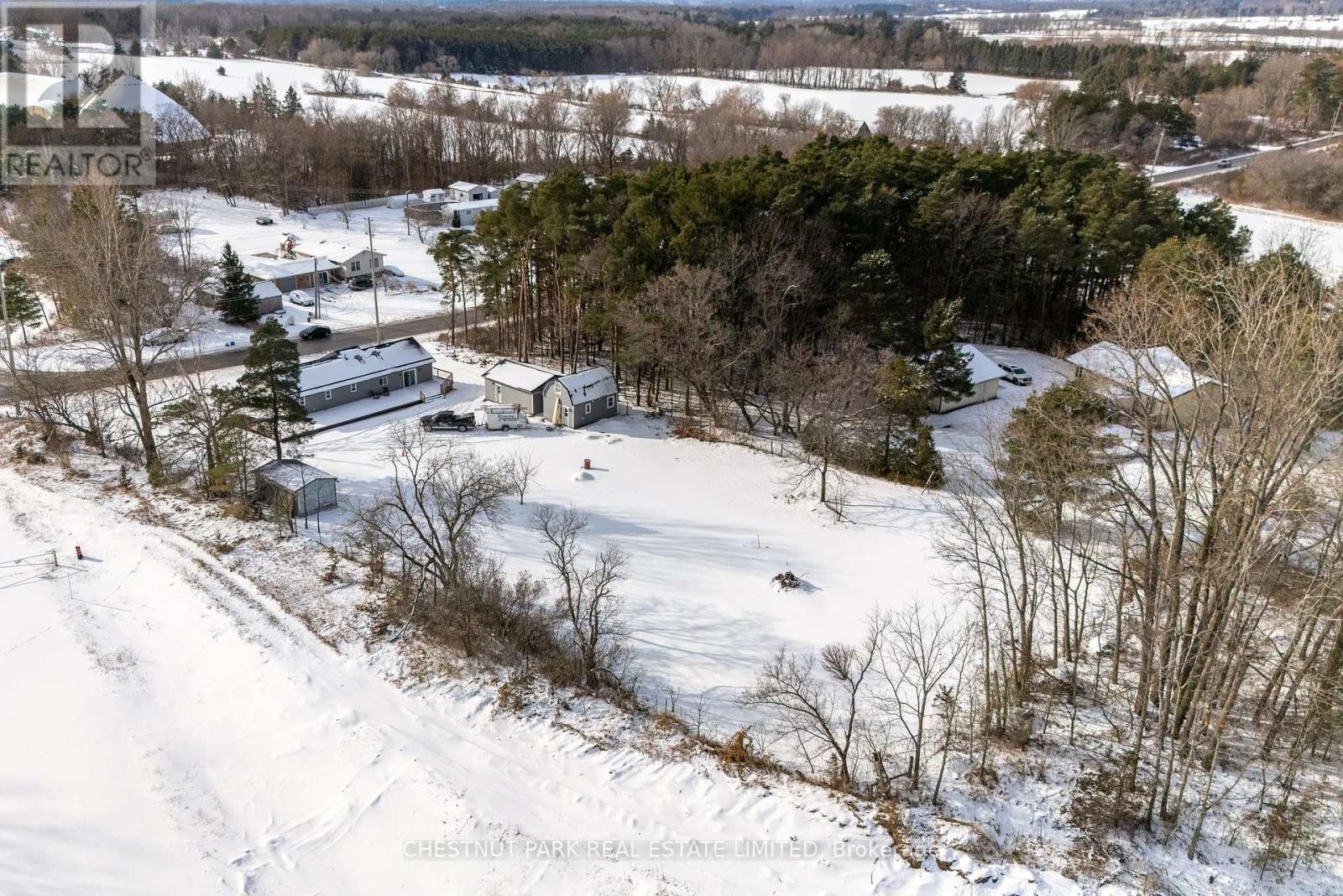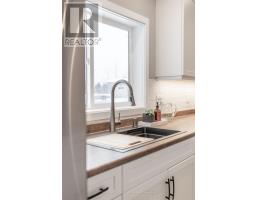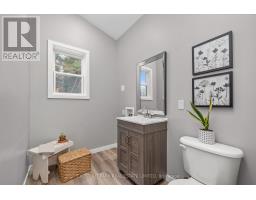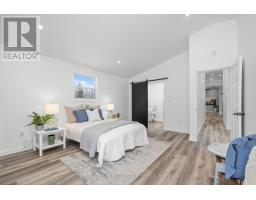84 County Road 1 Prince Edward County, Ontario K0K 2T0
$2,975 Monthly
Thinking of making the County your home or need a conveniently located interim home while you're building/renovating? This fully upgraded beautiful raised bungalow is situated on a spacious lot, only minutes to Picton and the Sandbanks and offers a perfect blend of modern comfort, convenience and privacy. The open concept layout centers around a stunning modern kitchen with brand-new stainless-steel appliances, including gas range, built-in microwave and a large central island perfect for entertaining. Two convenient main floor entrances take you to your light filled large living/dining room area with 2pc bath. The renovated interior boasts contemporary finishes throughout and abundant natural light. This family friendly home has three bedrooms upstairs including a large primary suite with walk in closet and 4pc ensuite. This retreat space also has its own private patio door that takes you out to your huge wraparound deck. Another brand new contemporary 4pc bath concludes the bedroom wing of this home. The unfinished lower space is perfect for a home gym or simply extra storage. Outside, the property includes use of a double car detached garage and large yard. (id:50886)
Property Details
| MLS® Number | X11953974 |
| Property Type | Single Family |
| Community Name | Hallowell |
| Amenities Near By | Beach, Hospital |
| Community Features | School Bus, Community Centre |
| Features | Carpet Free, Guest Suite, In-law Suite |
| Parking Space Total | 12 |
| Structure | Deck |
Building
| Bathroom Total | 3 |
| Bedrooms Above Ground | 3 |
| Bedrooms Below Ground | 3 |
| Bedrooms Total | 6 |
| Appliances | Water Softener |
| Architectural Style | Raised Bungalow |
| Basement Development | Unfinished |
| Basement Type | N/a (unfinished) |
| Construction Status | Insulation Upgraded |
| Construction Style Attachment | Detached |
| Cooling Type | Wall Unit |
| Exterior Finish | Vinyl Siding |
| Foundation Type | Concrete |
| Half Bath Total | 1 |
| Heating Fuel | Natural Gas |
| Heating Type | Forced Air |
| Stories Total | 1 |
| Size Interior | 1,500 - 2,000 Ft2 |
| Type | House |
| Utility Water | Drilled Well |
Parking
| Detached Garage |
Land
| Acreage | No |
| Land Amenities | Beach, Hospital |
| Sewer | Septic System |
| Size Depth | 330 Ft |
| Size Frontage | 132 Ft |
| Size Irregular | 132 X 330 Ft |
| Size Total Text | 132 X 330 Ft|1/2 - 1.99 Acres |
Rooms
| Level | Type | Length | Width | Dimensions |
|---|---|---|---|---|
| Basement | Other | 9.33 m | 6.76 m | 9.33 m x 6.76 m |
| Basement | Utility Room | 4.69 m | 2.09 m | 4.69 m x 2.09 m |
| Basement | Recreational, Games Room | 9.17 m | 6.76 m | 9.17 m x 6.76 m |
| Main Level | Foyer | 2.44 m | 1.16 m | 2.44 m x 1.16 m |
| Main Level | Kitchen | 6.97 m | 2.78 m | 6.97 m x 2.78 m |
| Main Level | Dining Room | 3.04 m | 4.4 m | 3.04 m x 4.4 m |
| Main Level | Living Room | 5.13 m | 4.06 m | 5.13 m x 4.06 m |
| Main Level | Bedroom | 2.85 m | 3.02 m | 2.85 m x 3.02 m |
| Main Level | Bathroom | 2.44 m | 1.94 m | 2.44 m x 1.94 m |
| Main Level | Bedroom | 4.13 m | 3.02 m | 4.13 m x 3.02 m |
| Main Level | Primary Bedroom | 4.97 m | 4.01 m | 4.97 m x 4.01 m |
| Main Level | Bathroom | 2.29 m | 1.66 m | 2.29 m x 1.66 m |
Utilities
| Cable | Installed |
Contact Us
Contact us for more information
Faye Moxam
Salesperson
www.fayemoxam.com/
www.linkedin.com/in/faye-moxam-98a5b07/
(613) 471-1708
(613) 471-1886
Jenna Ash Demille
Salesperson
jennaashdemille.com/
www.facebook.com/thisjennaash
www.linkedin.com/in/jenna-ash-demille-828780205/
(613) 471-1708
(613) 471-1886


