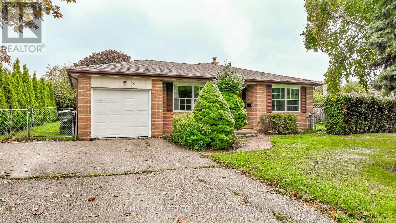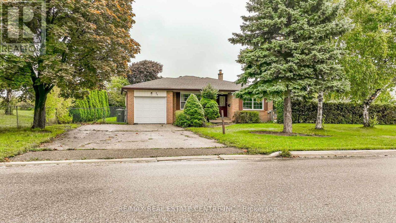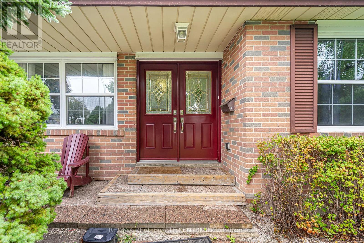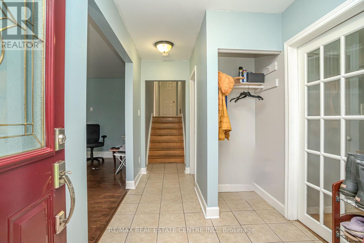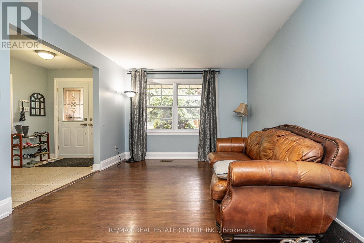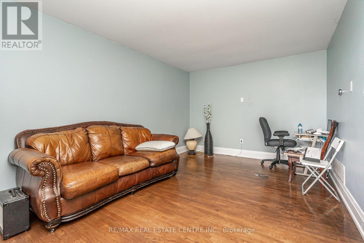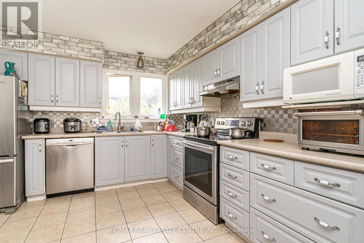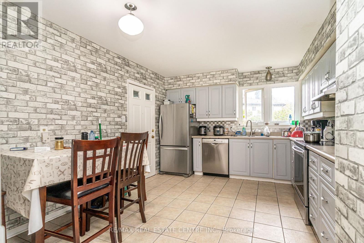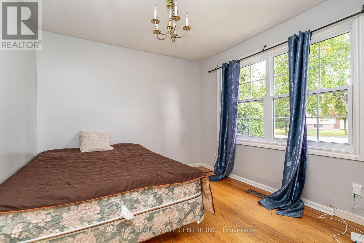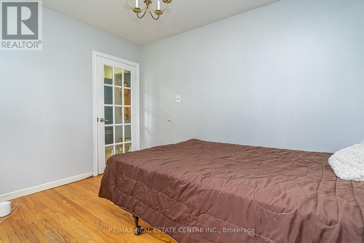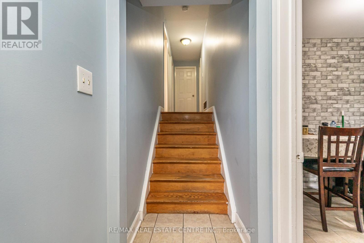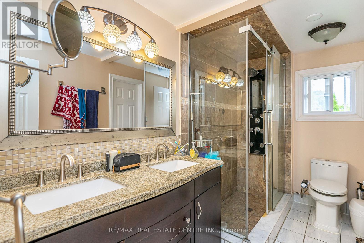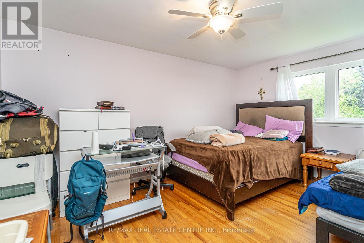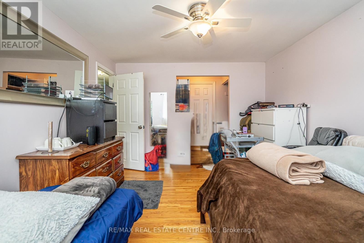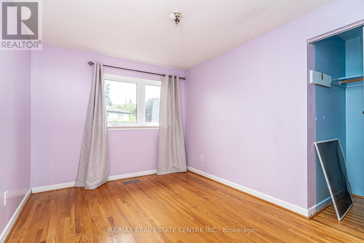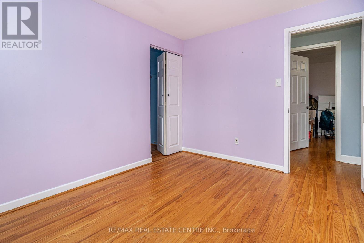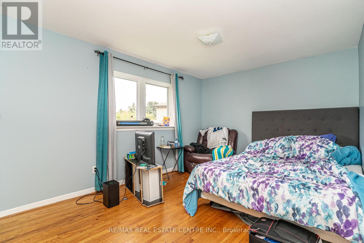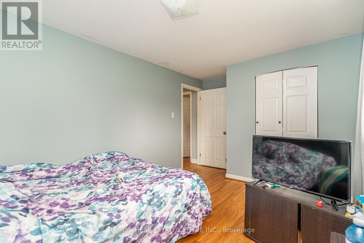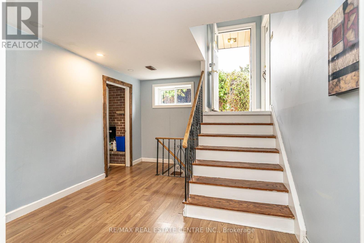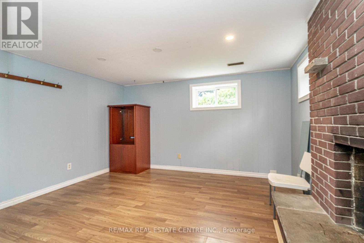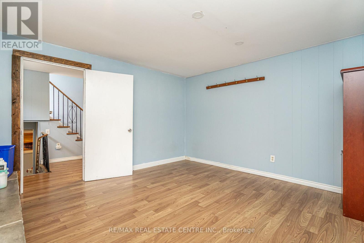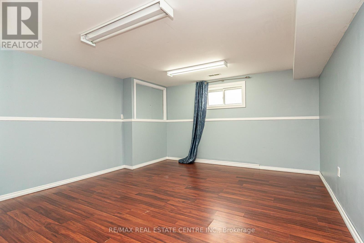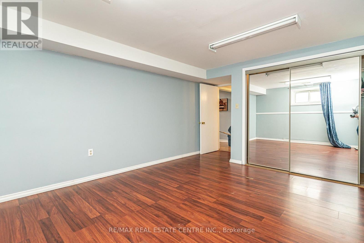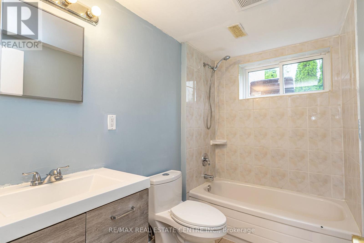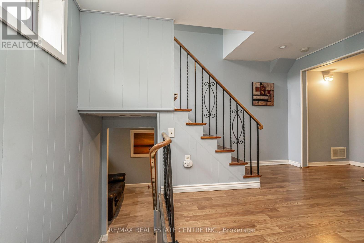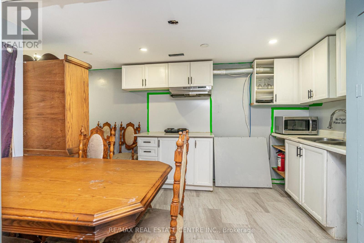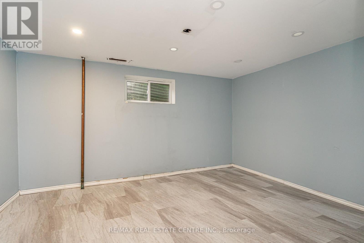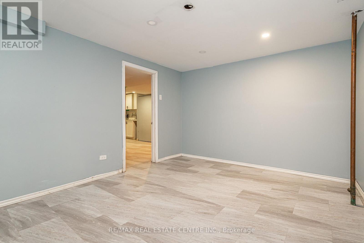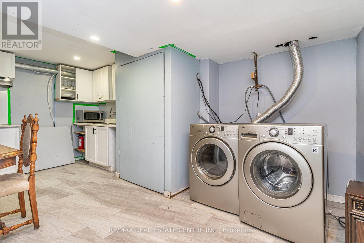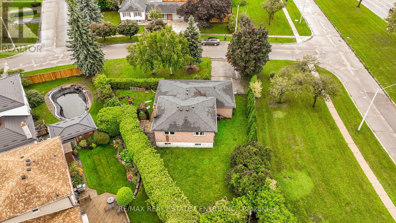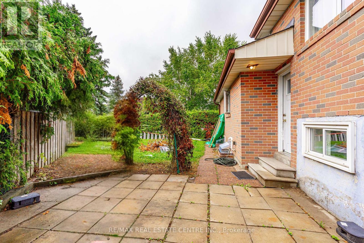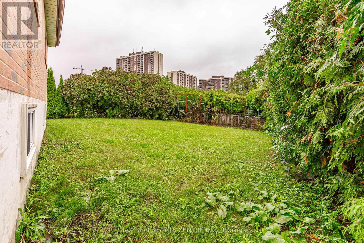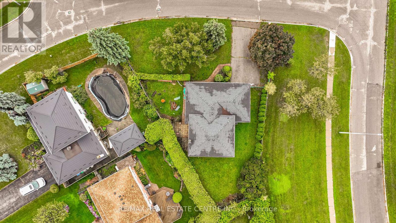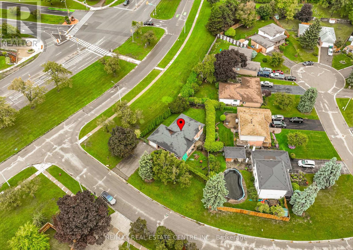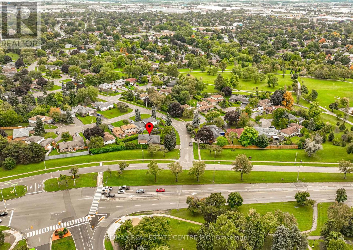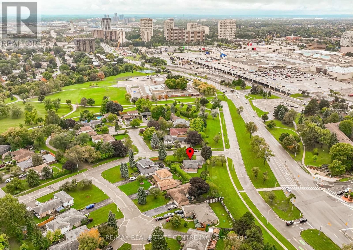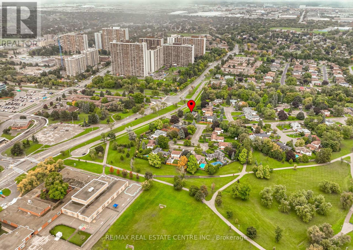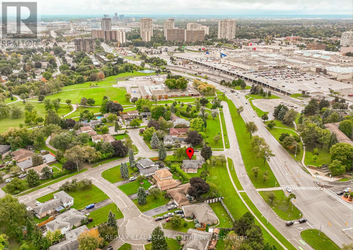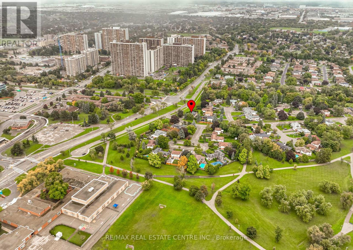84 Crawley Drive Brampton, Ontario L6T 2S4
$999,999
Large Corner Lot in a Highly Desirable Brampton Neighborhood. Great Location, Walking Distance to Bramalea City Centre, Bus Terminal & Public School. Quiet Street, Surrounded by Crawley Park with Walking Trails & Green Space. 3+2 Backsplit with Separate Side Entrance to Lower Level & Basement. Potential Apartment or In Law Suite with Above Grade Windows, 4pc Bath, 2 Bedrooms & Living Room. 2 Private & Separated Fully Fenced Backyards each with Mature Trees & Hedging. Front Porch Open Entry with Coat Closet. Separate Living Room & Family Room both with Large Picture Windows to the Front. Open Eat in Kitchen with Large Window Over Sink, Decorative Backsplash & Tile Floor. 2nd Level with Modern Semi Ensuite Bath & Walk In Glass Steam Shower. 3 Good Size Bedrooms Each with Large Windows & Double Closets. Large Home with Great Yard to Relax & Enjoy Time with Family & Friends. 1 Car Attached Garage with Man Door & Garage Door Opener. Once Loved Family Home in Need of Some TLC but Huge Potential. Great for Large Family and/or Income Potential. New, Partially Finished Lower Level 4pc Bathroom. New Roof Shingles 4 Years Ago, New Front Windows & Door 5 Years. (id:50886)
Property Details
| MLS® Number | W12432083 |
| Property Type | Single Family |
| Community Name | Avondale |
| Amenities Near By | Park, Public Transit, Schools |
| Features | Carpet Free |
| Parking Space Total | 5 |
| Structure | Porch |
Building
| Bathroom Total | 2 |
| Bedrooms Above Ground | 3 |
| Bedrooms Below Ground | 2 |
| Bedrooms Total | 5 |
| Amenities | Fireplace(s) |
| Appliances | Dryer, Stove, Washer, Refrigerator |
| Basement Features | Walk-up, Separate Entrance |
| Basement Type | N/a, N/a |
| Construction Style Attachment | Detached |
| Construction Style Split Level | Backsplit |
| Cooling Type | Central Air Conditioning |
| Exterior Finish | Brick |
| Fireplace Present | Yes |
| Fireplace Total | 1 |
| Flooring Type | Hardwood, Tile, Laminate |
| Foundation Type | Poured Concrete |
| Heating Fuel | Natural Gas |
| Heating Type | Forced Air |
| Size Interior | 1,100 - 1,500 Ft2 |
| Type | House |
| Utility Water | Municipal Water |
Parking
| Attached Garage | |
| Garage |
Land
| Acreage | No |
| Fence Type | Fenced Yard |
| Land Amenities | Park, Public Transit, Schools |
| Landscape Features | Landscaped |
| Sewer | Sanitary Sewer |
| Size Depth | 135 Ft ,2 In |
| Size Frontage | 108 Ft ,10 In |
| Size Irregular | 108.9 X 135.2 Ft |
| Size Total Text | 108.9 X 135.2 Ft|under 1/2 Acre |
Rooms
| Level | Type | Length | Width | Dimensions |
|---|---|---|---|---|
| Second Level | Bathroom | 1.58 m | 3.12 m | 1.58 m x 3.12 m |
| Second Level | Primary Bedroom | 4.26 m | 3.23 m | 4.26 m x 3.23 m |
| Second Level | Bedroom 2 | 2.64 m | 3.41 m | 2.64 m x 3.41 m |
| Second Level | Bedroom 3 | 2.91 m | 3.79 m | 2.91 m x 3.79 m |
| Basement | Kitchen | 5.1 m | 5.23 m | 5.1 m x 5.23 m |
| Basement | Bedroom 5 | 4.05 m | 3.16 m | 4.05 m x 3.16 m |
| Lower Level | Bedroom 4 | 4.27 m | 3.85 m | 4.27 m x 3.85 m |
| Lower Level | Bathroom | 1.44 m | 2.48 m | 1.44 m x 2.48 m |
| Lower Level | Living Room | 3.85 m | 3.84 m | 3.85 m x 3.84 m |
| Main Level | Den | 2.91 m | 3.21 m | 2.91 m x 3.21 m |
| Main Level | Living Room | 5.81 m | 3.19 m | 5.81 m x 3.19 m |
| Main Level | Kitchen | 3.4 m | 4.15 m | 3.4 m x 4.15 m |
Utilities
| Cable | Installed |
| Electricity | Installed |
| Sewer | Installed |
https://www.realtor.ca/real-estate/28924980/84-crawley-drive-brampton-avondale-avondale
Contact Us
Contact us for more information
Dave Bassi
Broker
(647) 406-3640
www.davewillsell.ca/
2 County Court Blvd. Ste 150
Brampton, Ontario L6W 3W8
(905) 456-1177
(905) 456-1107
www.remaxcentre.ca/

