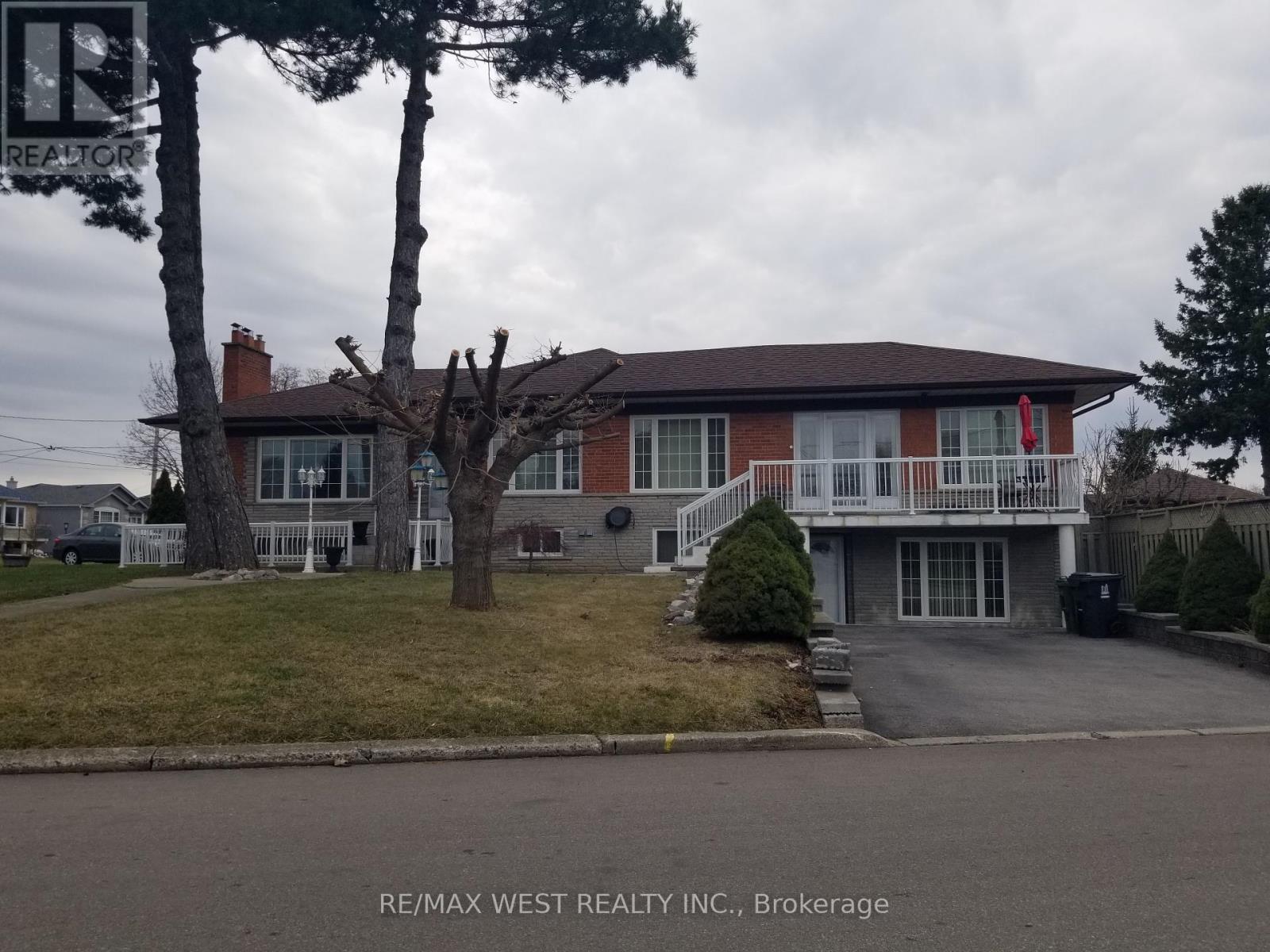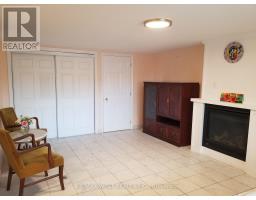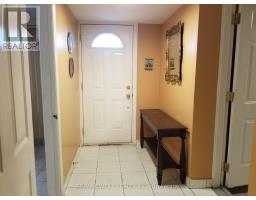84 Denbigh Crescent Toronto, Ontario M3M 2T5
1 Bedroom
1 Bathroom
Bungalow
Fireplace
Central Air Conditioning
Forced Air
$1,800 Monthly
*Bright One Bedroom Walk-Out Unit with Separate Front Entry* *Ideal for One Person* *Quiet Neighbourhood* *Immediate Occupancy* *Close to TTC, Shops, York University, Humber River Hospital, Hwys 400/401* *Includes: Heat, Hydro, Water & Shared Laundry* *Tenant Pays Liability & Content Insurance, Cable, Phone & Internet* *Non-Smoker, Please* (id:50886)
Property Details
| MLS® Number | W12087755 |
| Property Type | Single Family |
| Community Name | Downsview-Roding-CFB |
Building
| Bathroom Total | 1 |
| Bedrooms Above Ground | 1 |
| Bedrooms Total | 1 |
| Amenities | Fireplace(s) |
| Appliances | Dishwasher, Furniture, Stove, Refrigerator |
| Architectural Style | Bungalow |
| Basement Features | Separate Entrance, Walk Out |
| Basement Type | N/a |
| Construction Style Attachment | Detached |
| Cooling Type | Central Air Conditioning |
| Exterior Finish | Brick |
| Fireplace Present | Yes |
| Flooring Type | Ceramic |
| Foundation Type | Unknown |
| Heating Fuel | Natural Gas |
| Heating Type | Forced Air |
| Stories Total | 1 |
| Type | House |
| Utility Water | Municipal Water |
Parking
| No Garage |
Land
| Acreage | No |
| Sewer | Sanitary Sewer |
| Size Depth | 100 Ft ,10 In |
| Size Frontage | 84 Ft ,9 In |
| Size Irregular | 84.79 X 100.84 Ft |
| Size Total Text | 84.79 X 100.84 Ft |
Rooms
| Level | Type | Length | Width | Dimensions |
|---|---|---|---|---|
| Lower Level | Living Room | 3.8 m | 3.7 m | 3.8 m x 3.7 m |
| Lower Level | Kitchen | 4.3 m | 2.5 m | 4.3 m x 2.5 m |
| Lower Level | Primary Bedroom | 5.35 m | 3.9 m | 5.35 m x 3.9 m |
Contact Us
Contact us for more information
Mary Aquino
Salesperson
RE/MAX West Realty Inc.
96 Rexdale Blvd.
Toronto, Ontario M9W 1N7
96 Rexdale Blvd.
Toronto, Ontario M9W 1N7
(416) 745-2300
(416) 745-1952
www.remaxwest.com/























