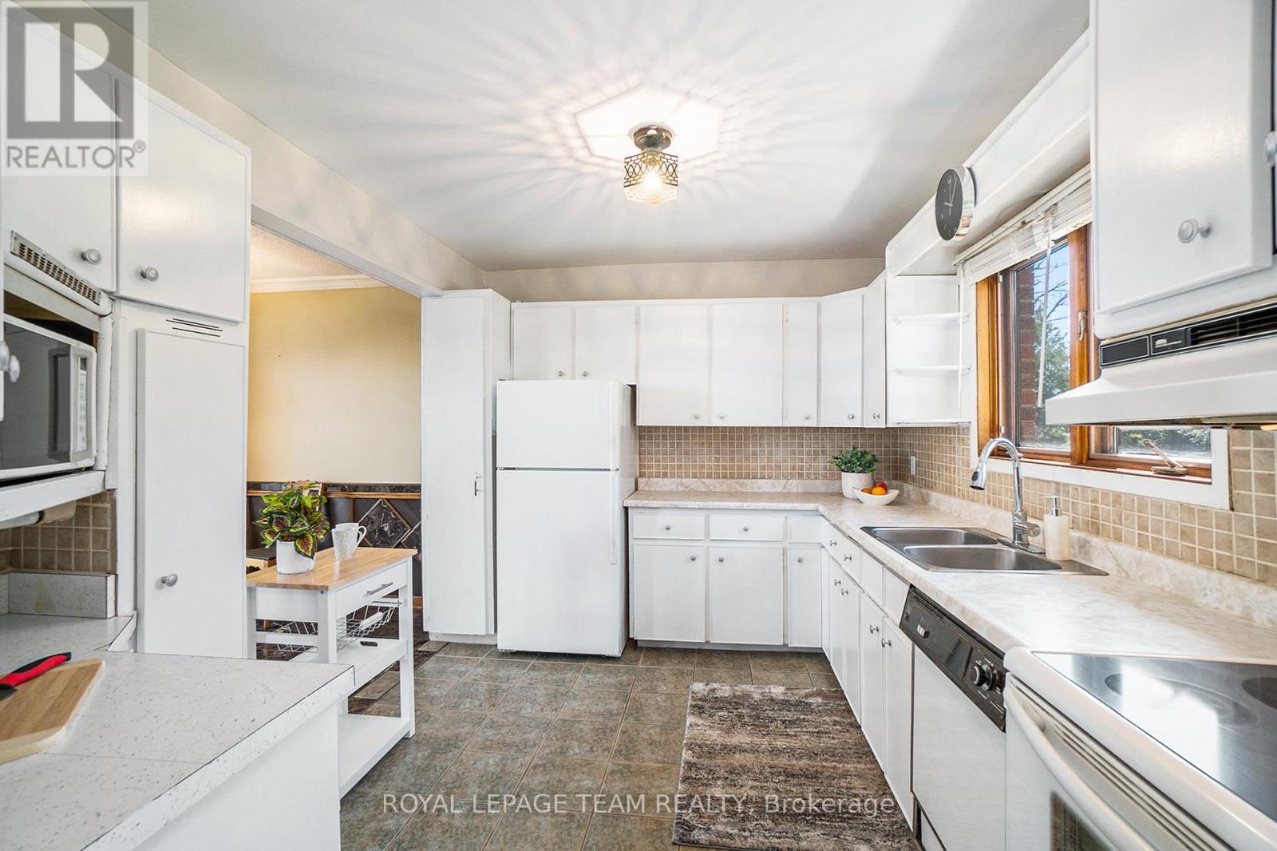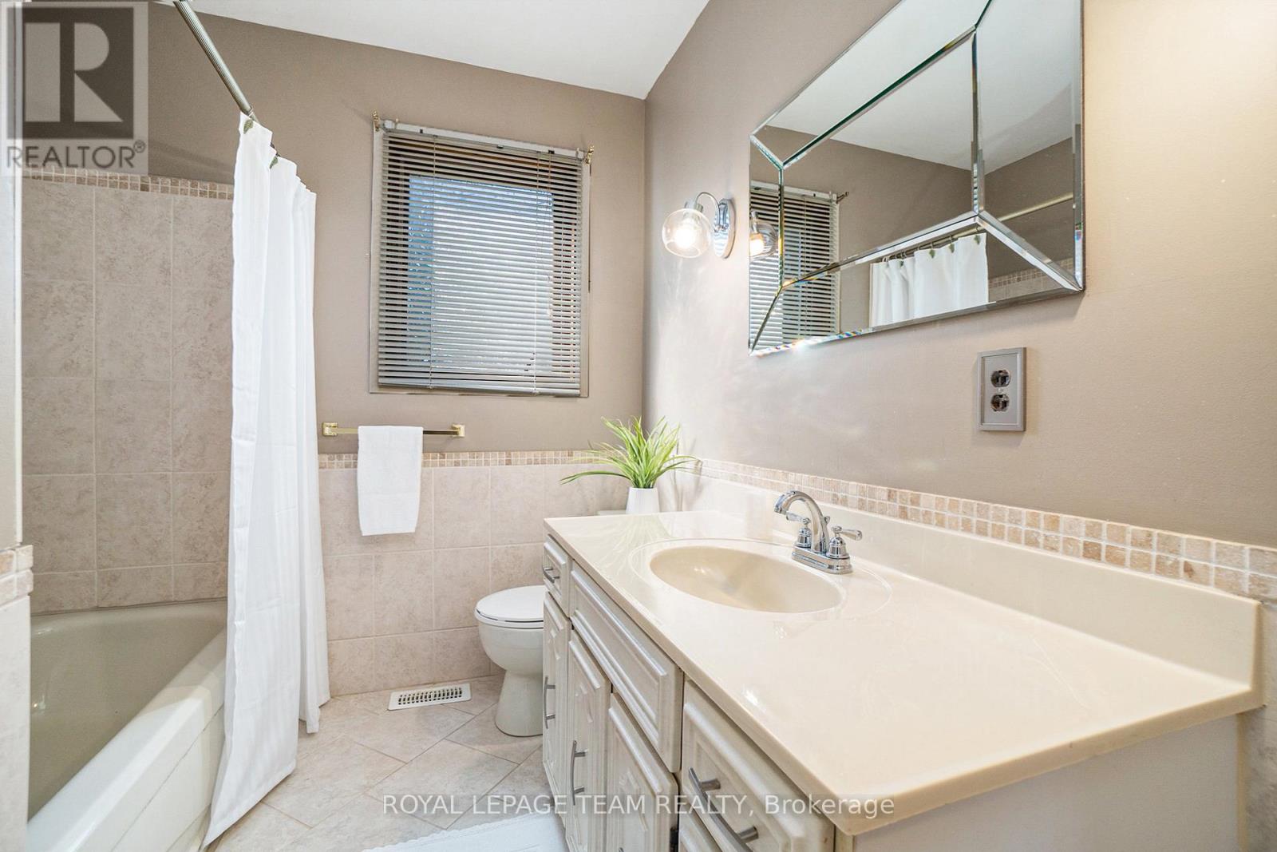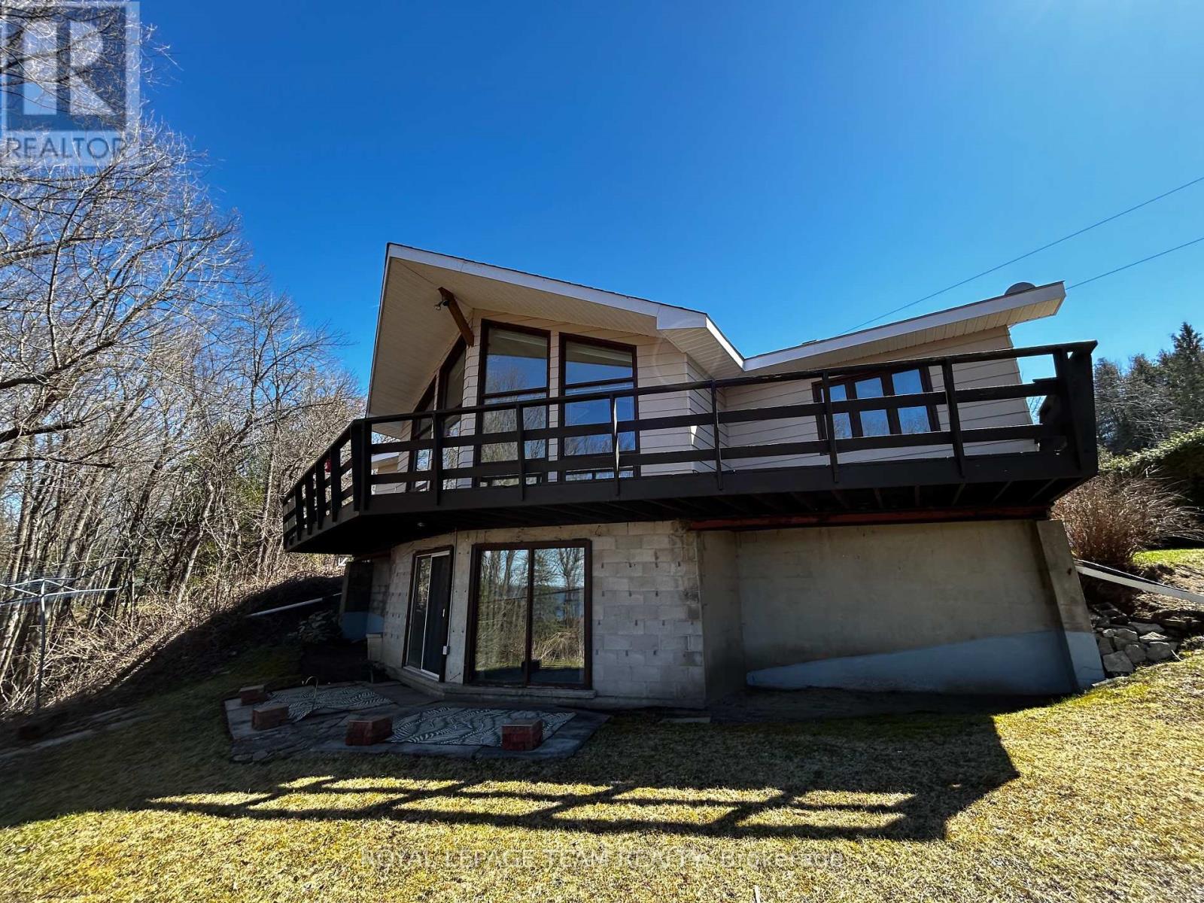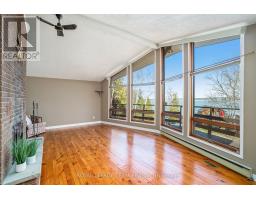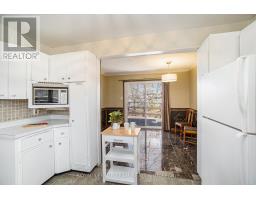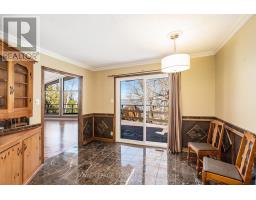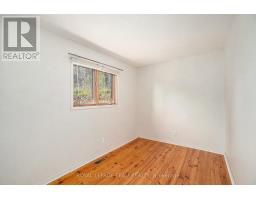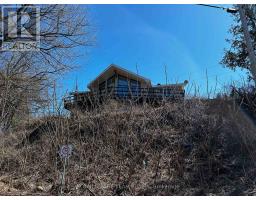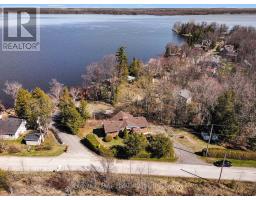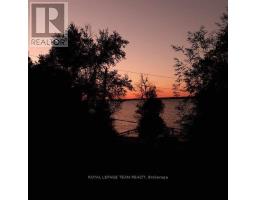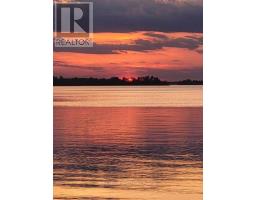84 Dewar Avenue Mcnab/braeside, Ontario K0A 1G0
$475,000
STOP THE CAR! 2 lots for the price of one! Wonderful home with that wow view of the Ottawa River. Outdoor active lifestyle awaits, sitting along side the Algonquin Trail (walk, run, bike, cross country ski) & beach access 30 seconds away. Literally built like a brick on bedrock. Great room enjoys floor to ceiling (vaulted) cedar windows (all windows cedar), pine floors (throughout main) and wood burning fireplace, spacious balcony/deck, panoramic views, sunsets galore! Roomy kitchen and dining rooms, bring your imagination to these spaces! 3 bedrooms and nicely updated 4pc main bathroom. The lower level boasts a large recreation room with a walk out to a patio, wood burning stove and numerous storage spaces along with laundry and a multi use room. Roof Shingles 2018 & Dining patio door 2018. This ""get away"" location is 10 min to Arnprior or Renfrew. Sand Point Golf Course right down the road. Country living with a Sunset View!, Flooring: Softwood, Marble, & tile; carpet in rec room. (id:50886)
Property Details
| MLS® Number | X11824990 |
| Property Type | Single Family |
| Community Name | 551 - Mcnab/Braeside Twps |
| Amenities Near By | Beach |
| Features | Wooded Area, Sloping |
| Parking Space Total | 4 |
| Structure | Deck, Patio(s) |
| View Type | View Of Water, River View |
| Water Front Type | Waterfront |
Building
| Bathroom Total | 1 |
| Bedrooms Above Ground | 3 |
| Bedrooms Total | 3 |
| Amenities | Fireplace(s) |
| Appliances | Water Heater, Blinds, Dishwasher, Dryer, Hood Fan, Microwave, Refrigerator, Storage Shed, Stove, Washer |
| Architectural Style | Bungalow |
| Basement Development | Partially Finished |
| Basement Features | Walk Out |
| Basement Type | N/a (partially Finished) |
| Construction Style Attachment | Detached |
| Cooling Type | Central Air Conditioning |
| Exterior Finish | Brick, Vinyl Siding |
| Fireplace Present | Yes |
| Fireplace Total | 2 |
| Fireplace Type | Woodstove |
| Foundation Type | Block |
| Heating Fuel | Oil |
| Heating Type | Forced Air |
| Stories Total | 1 |
| Size Interior | 1,500 - 2,000 Ft2 |
| Type | House |
Land
| Acreage | No |
| Land Amenities | Beach |
| Sewer | Septic System |
| Size Depth | 107 Ft |
| Size Frontage | 191 Ft |
| Size Irregular | 191 X 107 Ft |
| Size Total Text | 191 X 107 Ft |
| Surface Water | River/stream |
| Zoning Description | Residential |
Rooms
| Level | Type | Length | Width | Dimensions |
|---|---|---|---|---|
| Lower Level | Recreational, Games Room | 6.43 m | 6 m | 6.43 m x 6 m |
| Lower Level | Laundry Room | 5.21 m | 3.44 m | 5.21 m x 3.44 m |
| Lower Level | Workshop | 5.21 m | 3 m | 5.21 m x 3 m |
| Lower Level | Exercise Room | 5.21 m | 4.05 m | 5.21 m x 4.05 m |
| Main Level | Bedroom 2 | 4.2 m | 2.16 m | 4.2 m x 2.16 m |
| Main Level | Bedroom 3 | 3.5 m | 2.49 m | 3.5 m x 2.49 m |
| Main Level | Primary Bedroom | 3.35 m | 3.2 m | 3.35 m x 3.2 m |
| Main Level | Great Room | 22.1 m | 6.73 m | 22.1 m x 6.73 m |
| Main Level | Kitchen | 3.59 m | 2.89 m | 3.59 m x 2.89 m |
| Main Level | Dining Room | 3.59 m | 2.8 m | 3.59 m x 2.8 m |
https://www.realtor.ca/real-estate/27704883/84-dewar-avenue-mcnabbraeside-551-mcnabbraeside-twps
Contact Us
Contact us for more information
Elizabeth Stewart
Salesperson
ottawaliz.ca/
www.facebook.com/OttawaLiz/
www.twitter.com/Ottawaliz
ottawaliz/
1723 Carling Avenue, Suite 1
Ottawa, Ontario K2A 1C8
(613) 725-1171
(613) 725-3323
Spencer Cudney
Salesperson
1723 Carling Avenue, Suite 1
Ottawa, Ontario K2A 1C8
(613) 725-1171
(613) 725-3323







