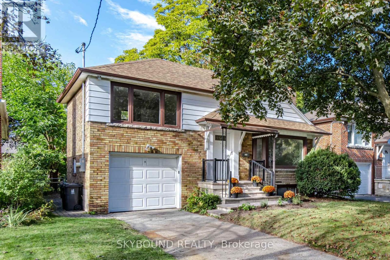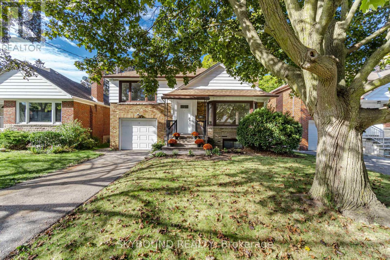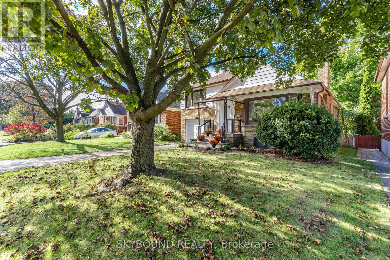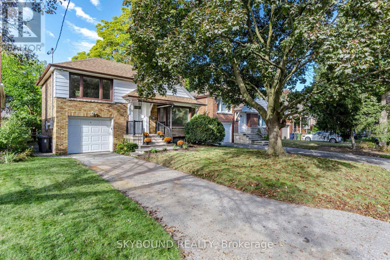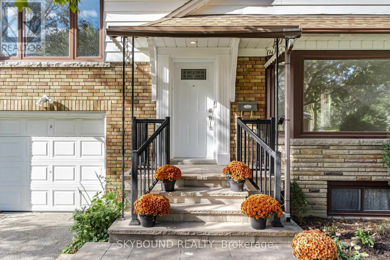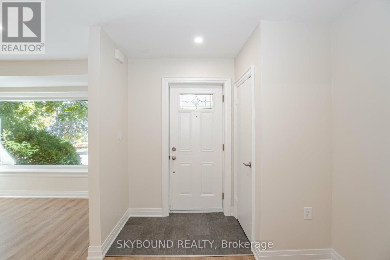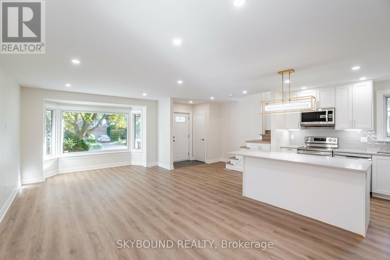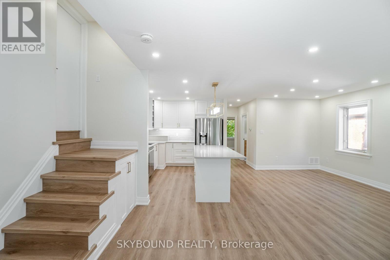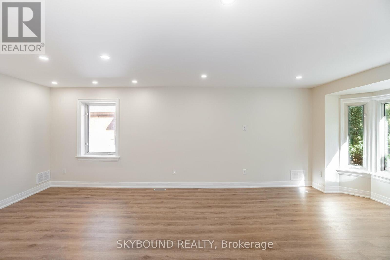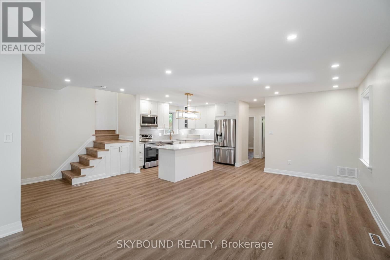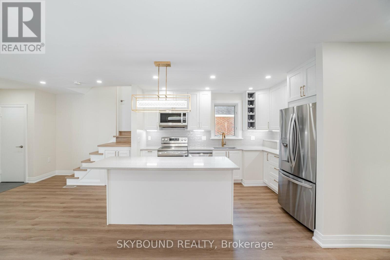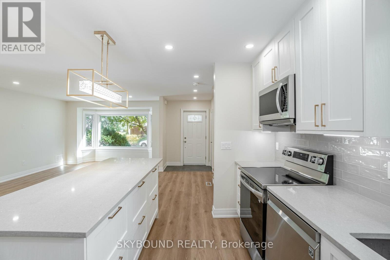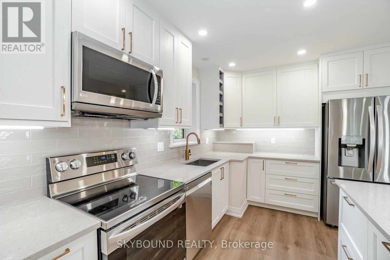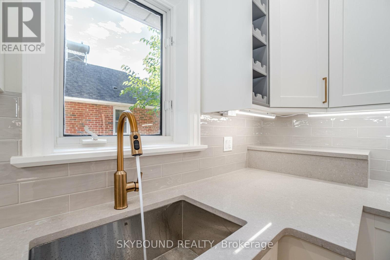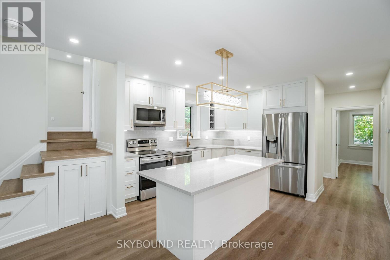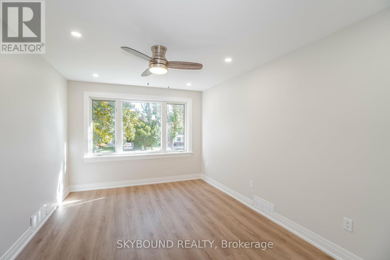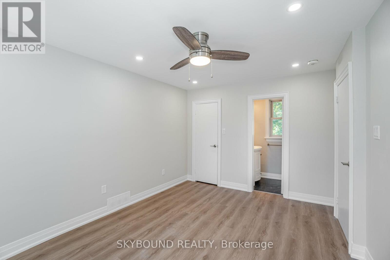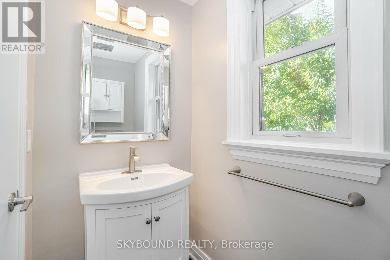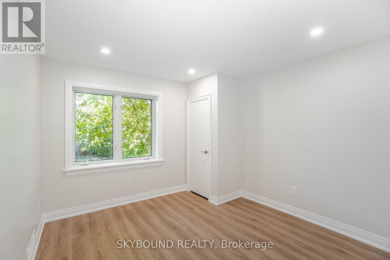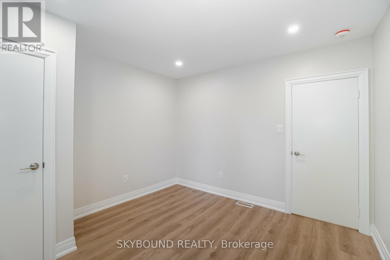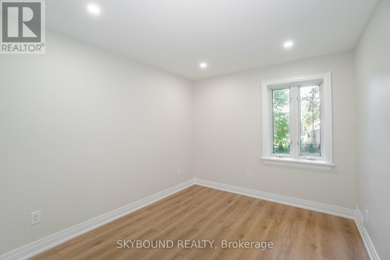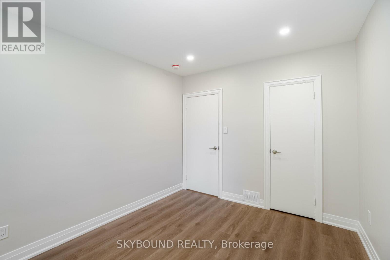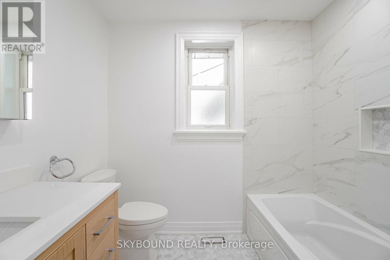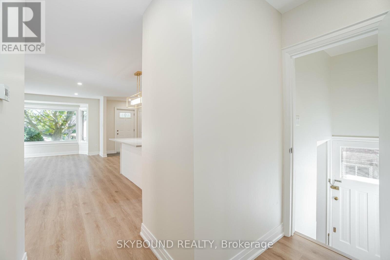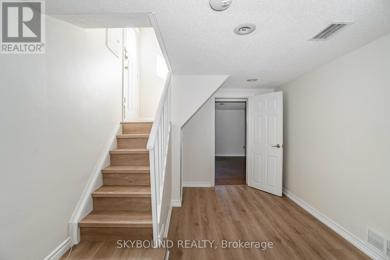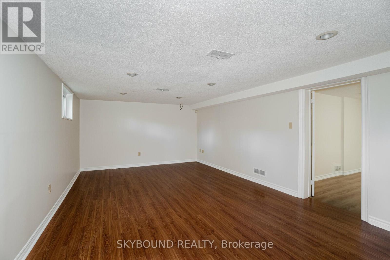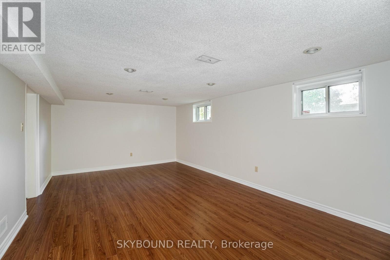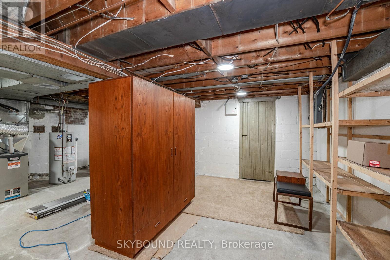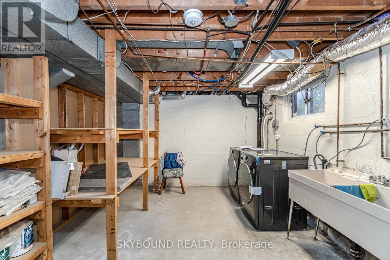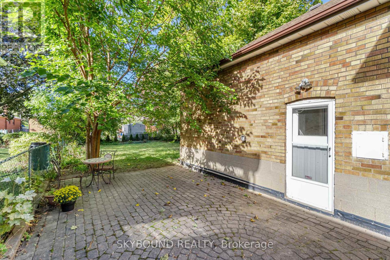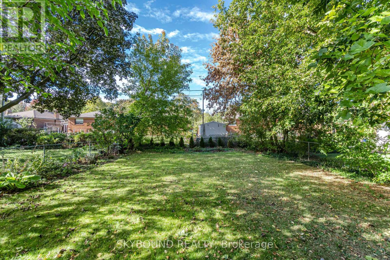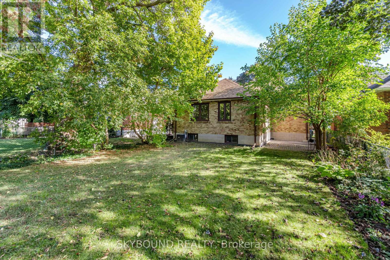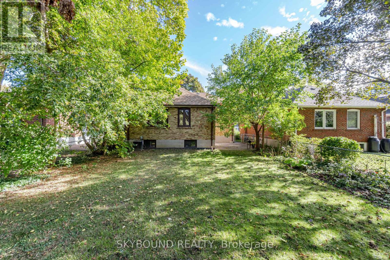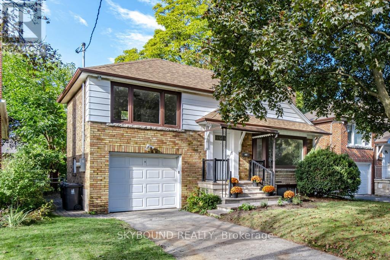84 Eagle Road Toronto, Ontario M8Z 4J2
$4,500 Monthly
Bright, spacious and renovated three bedroom home in coveted Norseman Heights! Modern open concept living! Beautiful custom kitchen with granite counters, island and new stainless steel appliances. New luxury plank vinyl flooring throughout! Potlights throughout! Primary bedroom with 2pc ensuite. Modern 4pc main bathroom. Large recreation room. New front-load washer & dryer in laundry. Plenty of storage. Close to all amenities! Excellent schools, parks, shopping, restaurants and transit/Islington subway station. Just minutes to the highway! Wonderful yard and private drive with garage! This home is perfect, just move in! (id:50886)
Property Details
| MLS® Number | W12524522 |
| Property Type | Single Family |
| Community Name | Stonegate-Queensway |
| Features | Carpet Free |
| Parking Space Total | 2 |
Building
| Bathroom Total | 2 |
| Bedrooms Above Ground | 3 |
| Bedrooms Total | 3 |
| Appliances | Dishwasher, Dryer, Hood Fan, Microwave, Stove, Washer, Refrigerator |
| Basement Development | Partially Finished |
| Basement Type | N/a (partially Finished) |
| Construction Style Attachment | Detached |
| Construction Style Split Level | Sidesplit |
| Cooling Type | Central Air Conditioning |
| Exterior Finish | Brick |
| Flooring Type | Hardwood, Laminate |
| Foundation Type | Concrete |
| Half Bath Total | 1 |
| Heating Fuel | Natural Gas |
| Heating Type | Forced Air |
| Size Interior | 1,100 - 1,500 Ft2 |
| Type | House |
| Utility Water | Municipal Water |
Parking
| Garage |
Land
| Acreage | No |
| Sewer | Sanitary Sewer |
| Size Depth | 125 Ft |
| Size Frontage | 42 Ft |
| Size Irregular | 42 X 125 Ft |
| Size Total Text | 42 X 125 Ft |
Rooms
| Level | Type | Length | Width | Dimensions |
|---|---|---|---|---|
| Second Level | Primary Bedroom | 4.29 m | 3.13 m | 4.29 m x 3.13 m |
| Lower Level | Recreational, Games Room | 3.85 m | 6.44 m | 3.85 m x 6.44 m |
| Lower Level | Laundry Room | 3.42 m | 2.95 m | 3.42 m x 2.95 m |
| Main Level | Living Room | 6.55 m | 3.88 m | 6.55 m x 3.88 m |
| Main Level | Dining Room | 6.55 m | 3.88 m | 6.55 m x 3.88 m |
| Main Level | Kitchen | 3.51 m | 2.97 m | 3.51 m x 2.97 m |
| Main Level | Bedroom 2 | 3.36 m | 3.3 m | 3.36 m x 3.3 m |
| Main Level | Bedroom 3 | 3.41 m | 2.87 m | 3.41 m x 2.87 m |
Contact Us
Contact us for more information
Delko Blazanin
Broker
good-home.ca/
twitter.com/goodhome_to
760 Pape Avenue
Toronto, Ontario M4K 3T2
(416) 900-6566
www.skyboundrealty.com/
Peter Vukojevic
Broker
(416) 763-5522
good-home.ca/
760 Pape Avenue
Toronto, Ontario M4K 3T2
(416) 900-6566
www.skyboundrealty.com/

