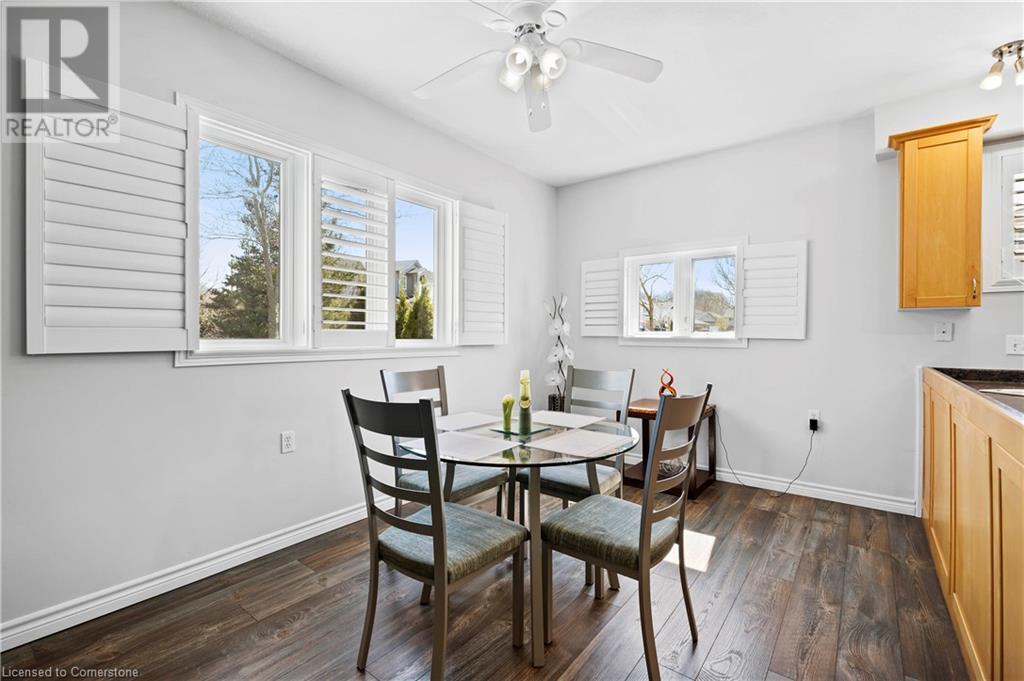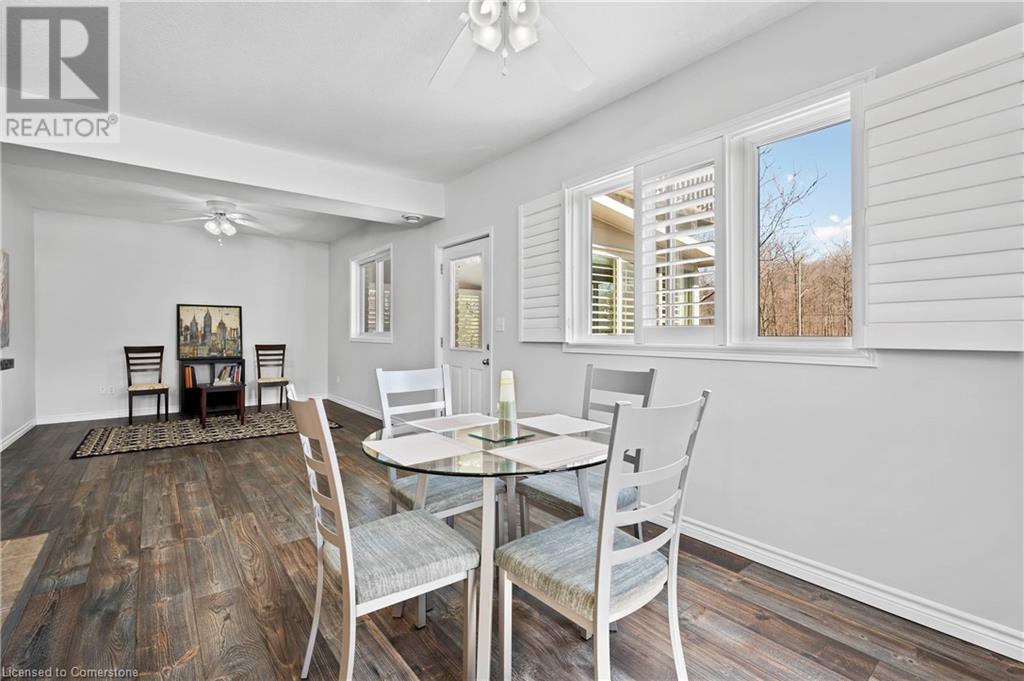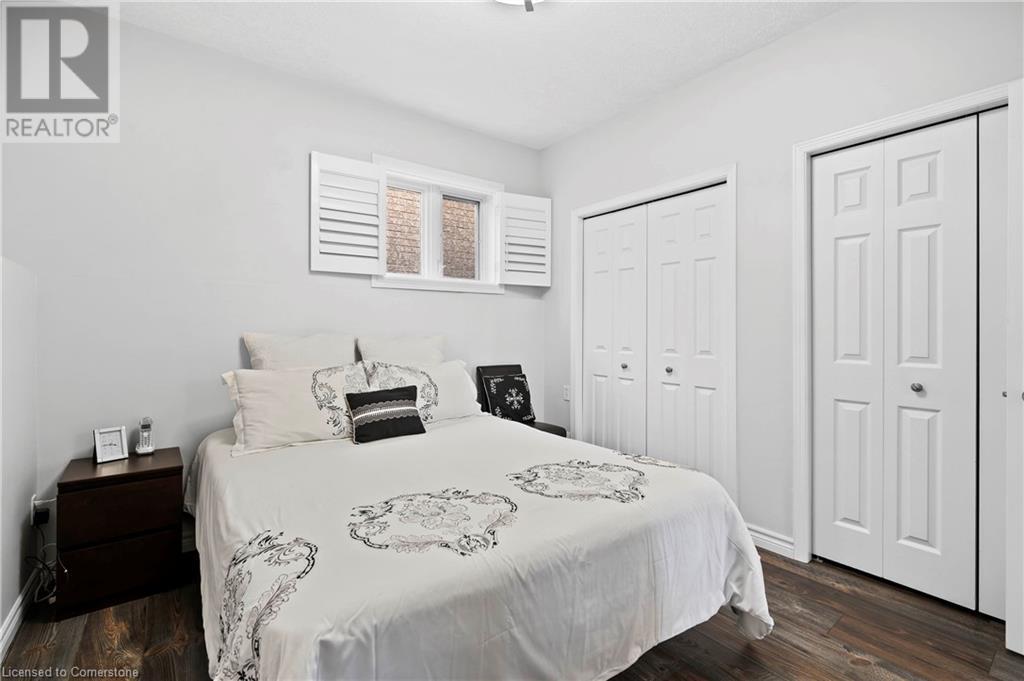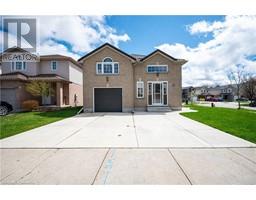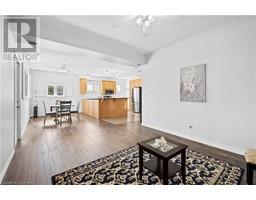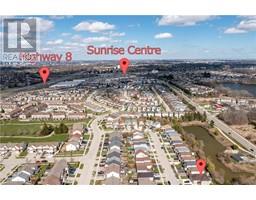84 Everglade Crescent Unit# Lower Kitchener, Ontario N2E 3Y5
$2,200 Monthly
WELCOME HOME to this ideal 1 bedroom unit within a legal duplex, situated just minutes from highway 8 and within walking distance of Sunrise Mall, restaurants, shops, and scenic parks, this property boasts a prime location. Backing onto the serene Everglade pond, it offers tranquil views and a peaceful ambience. This lower unit has its own side entrance, sunroom, with private deck. You'll be amazed at the open concept, carpet free, bright living and dining/kitchen area with 8-foot ceilings with tons of windows throughout, making it feel like you're not in the lower level. It features a large kitchen with lots of counter space and cabinets. The bedroom here is spacious with his/hers closets. This unit is the perfect place to call home. Book your appointment today! (id:50886)
Property Details
| MLS® Number | 40650040 |
| Property Type | Single Family |
| AmenitiesNearBy | Public Transit, Shopping |
| CommunityFeatures | Quiet Area, School Bus |
| EquipmentType | Water Heater |
| Features | Conservation/green Belt, Sump Pump, Automatic Garage Door Opener, In-law Suite |
| ParkingSpaceTotal | 1 |
| RentalEquipmentType | Water Heater |
| Structure | Shed |
Building
| BathroomTotal | 1 |
| BedroomsBelowGround | 1 |
| BedroomsTotal | 1 |
| Appliances | Dishwasher, Dryer, Refrigerator, Stove, Water Meter, Water Softener, Washer, Microwave Built-in, Garage Door Opener |
| ArchitecturalStyle | Raised Bungalow |
| BasementDevelopment | Finished |
| BasementType | Full (finished) |
| ConstructedDate | 2004 |
| ConstructionStyleAttachment | Detached |
| CoolingType | Central Air Conditioning |
| ExteriorFinish | Brick Veneer, Vinyl Siding |
| FoundationType | Poured Concrete |
| HeatingFuel | Natural Gas |
| HeatingType | Forced Air |
| StoriesTotal | 1 |
| SizeInterior | 973.97 Sqft |
| Type | House |
| UtilityWater | Municipal Water |
Parking
| Attached Garage |
Land
| Acreage | No |
| LandAmenities | Public Transit, Shopping |
| LandscapeFeatures | Landscaped |
| Sewer | Municipal Sewage System |
| SizeDepth | 90 Ft |
| SizeFrontage | 50 Ft |
| SizeTotalText | Under 1/2 Acre |
| ZoningDescription | Res-4 |
Rooms
| Level | Type | Length | Width | Dimensions |
|---|---|---|---|---|
| Lower Level | Sunroom | 15' x 9'3'' | ||
| Lower Level | Utility Room | 13'7'' x 10'3'' | ||
| Lower Level | 4pc Bathroom | 5'8'' x 8'6'' | ||
| Lower Level | Primary Bedroom | 11'5'' x 9'11'' | ||
| Lower Level | Dining Room | 9'10'' x 9'5'' | ||
| Lower Level | Living Room | 19'8'' x 17'9'' | ||
| Lower Level | Kitchen | 14'11'' x 16'4'' |
https://www.realtor.ca/real-estate/27451157/84-everglade-crescent-unit-lower-kitchener
Interested?
Contact us for more information
Zana Jalal
Salesperson
83 Erb Street W, Suite B
Waterloo, Ontario N2L 6C2
Kelly Ann Kuntz
Salesperson
83 Erb Street W, Suite B
Waterloo, Ontario N2L 6C2







