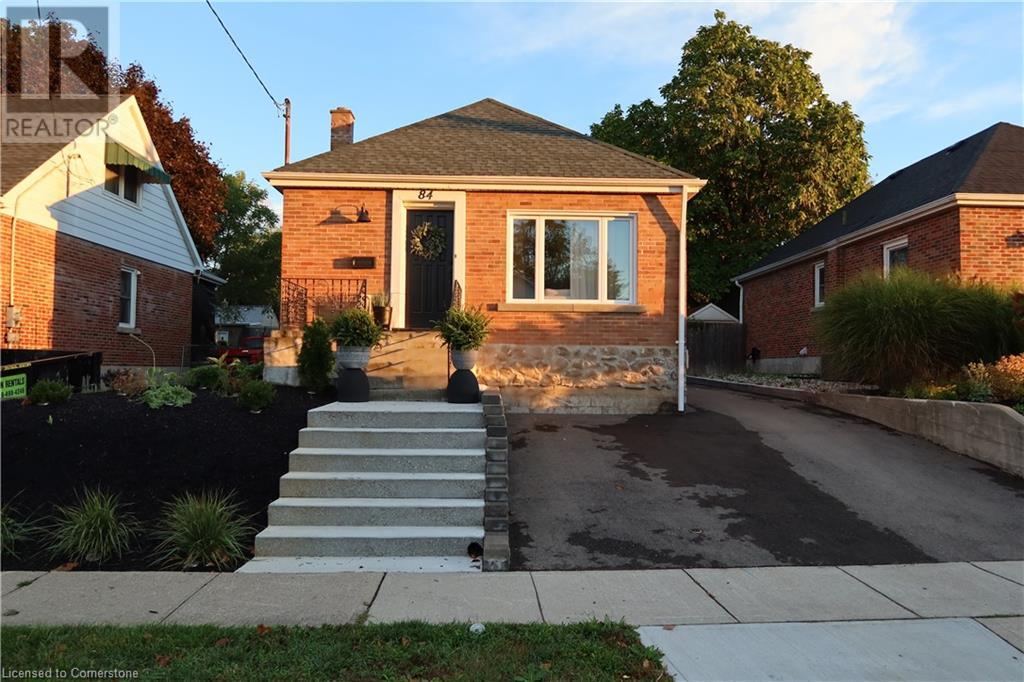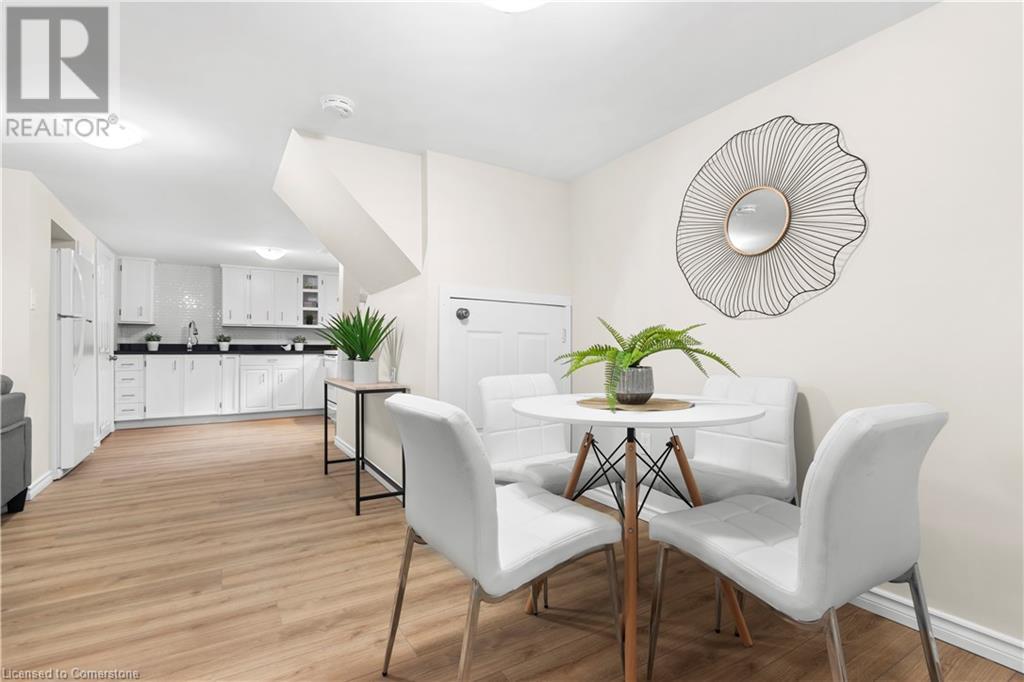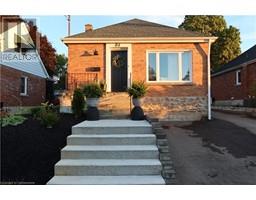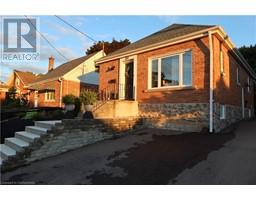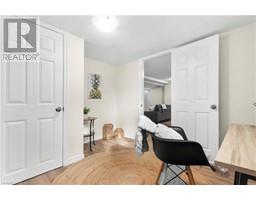84 First Avenue Cambridge, Ontario N1S 2B3
$2,200 MonthlyHeat, Electricity, Landscaping, Water, Exterior Maintenance
The rent is all inclusive so no utility bills to worry about. This well-maintained 2-bedroom, 1-bath apartment offers a perfect blend of comfort and convenience. Featuring a separate private entrance, this unit is bright and spacious. A full kitchen with granite countertops, ample cupboard space, large closets in the bedrooms and a large linen closet in the bathroom. As well as your own laundry room, private entrance and parking all included. This apartment is perfect for a single professional or couple looking for a quiet, clean and bright home. If a quiet space is important to you, only one occupant will reside on the upper level of this beautiful home. 1 driveway parking spot, and street parking available for additional vehicles. (id:50886)
Property Details
| MLS® Number | 40720940 |
| Property Type | Single Family |
| Amenities Near By | Golf Nearby, Park, Place Of Worship, Playground, Public Transit, Schools |
| Community Features | Quiet Area |
| Features | Paved Driveway |
| Parking Space Total | 1 |
Building
| Bathroom Total | 1 |
| Bedrooms Below Ground | 2 |
| Bedrooms Total | 2 |
| Appliances | Dryer, Refrigerator, Stove, Water Softener, Washer |
| Architectural Style | Bungalow |
| Basement Development | Finished |
| Basement Type | Full (finished) |
| Construction Style Attachment | Detached |
| Cooling Type | Central Air Conditioning |
| Exterior Finish | Aluminum Siding, Brick |
| Fire Protection | Smoke Detectors |
| Foundation Type | Poured Concrete |
| Heating Fuel | Natural Gas |
| Heating Type | Forced Air |
| Stories Total | 1 |
| Size Interior | 1,908 Ft2 |
| Type | House |
| Utility Water | Municipal Water |
Parking
| Detached Garage |
Land
| Acreage | No |
| Land Amenities | Golf Nearby, Park, Place Of Worship, Playground, Public Transit, Schools |
| Sewer | Municipal Sewage System |
| Size Depth | 111 Ft |
| Size Frontage | 40 Ft |
| Size Total Text | Under 1/2 Acre |
| Zoning Description | R5 |
Rooms
| Level | Type | Length | Width | Dimensions |
|---|---|---|---|---|
| Basement | 3pc Bathroom | Measurements not available | ||
| Basement | Bedroom | 10'0'' x 9'0'' | ||
| Basement | Bedroom | 11'0'' x 10'0'' | ||
| Basement | Living Room | 12'0'' x 12'0'' | ||
| Basement | Dining Room | 10'0'' x 10'0'' | ||
| Basement | Kitchen | 11'0'' x 11'0'' |
https://www.realtor.ca/real-estate/28206427/84-first-avenue-cambridge
Contact Us
Contact us for more information
Keleeci Dacosta
Salesperson
(519) 623-3541
766 Old Hespeler Rd
Cambridge, Ontario N3H 5L8
(519) 623-6200
(519) 623-3541
Cindy Dacosta
Broker
(519) 623-3541
www.soldbycindy.ca/
766 Old Hespeler Rd
Cambridge, Ontario N3H 5L8
(519) 623-6200
(519) 623-3541


