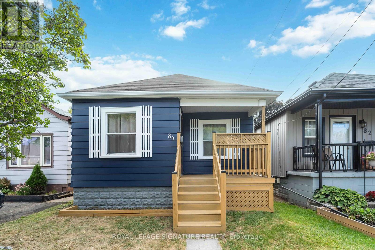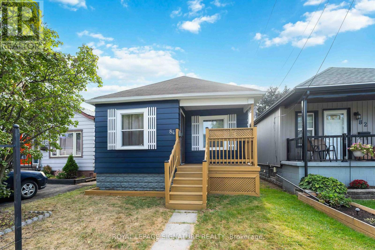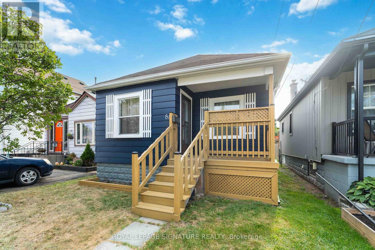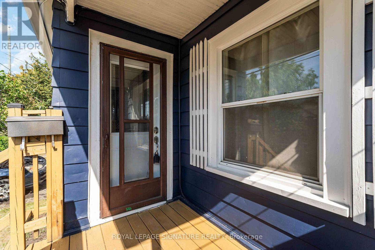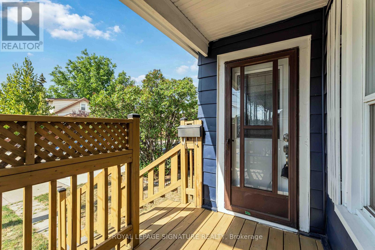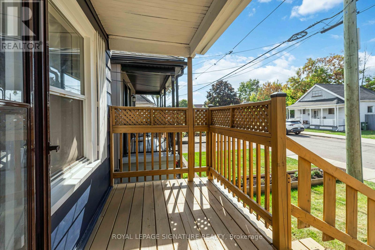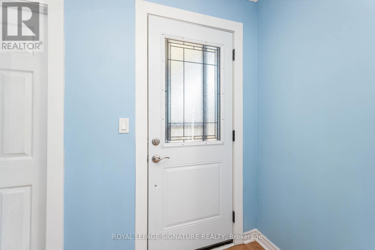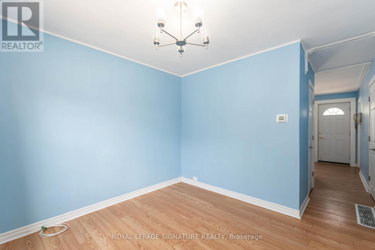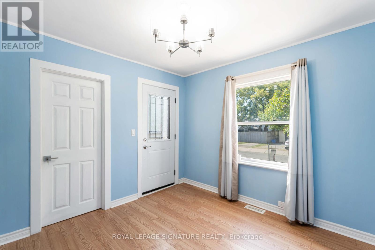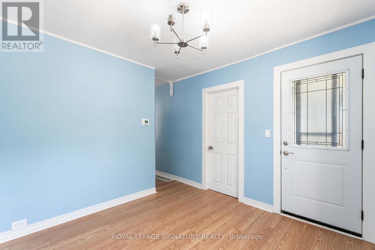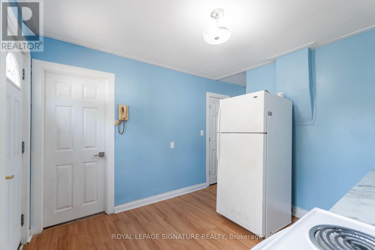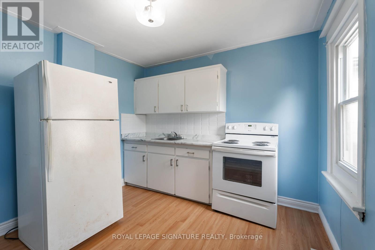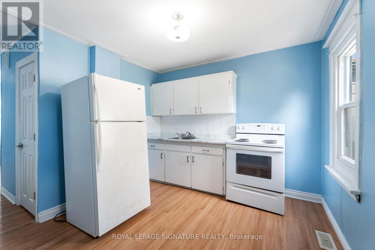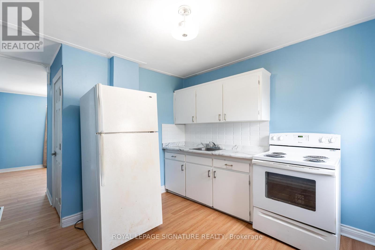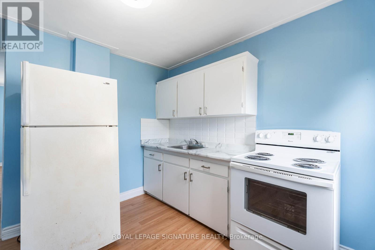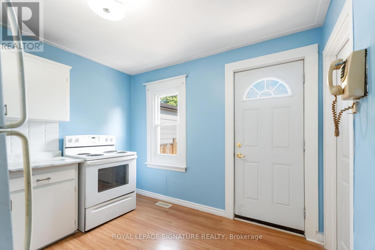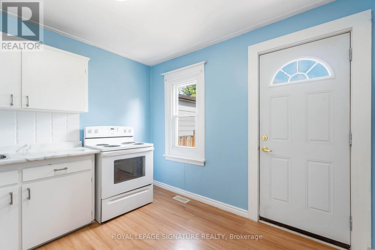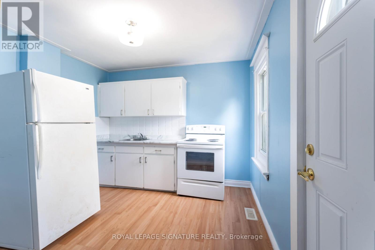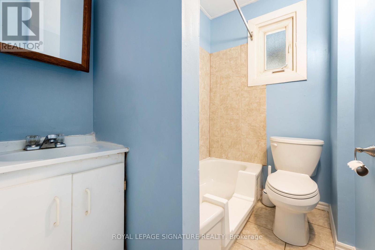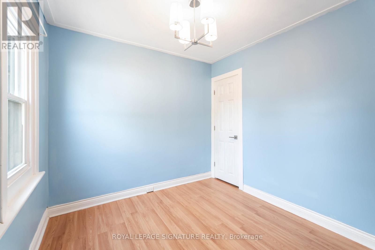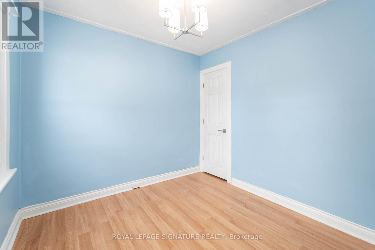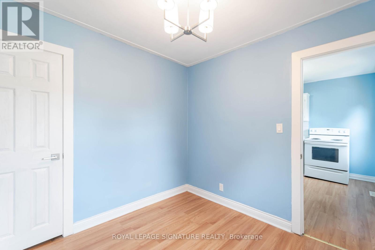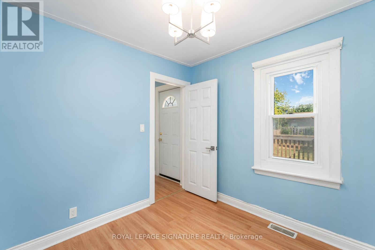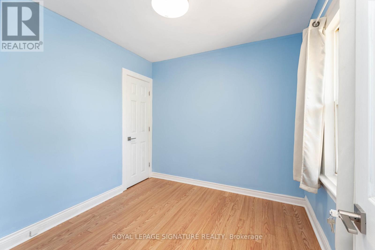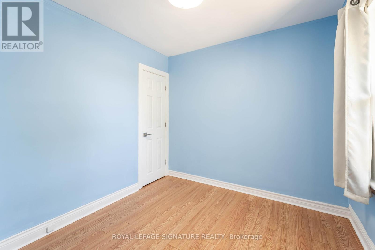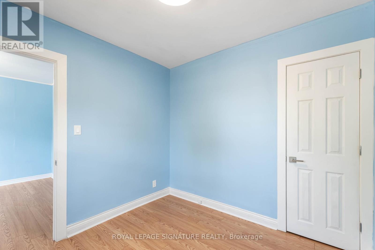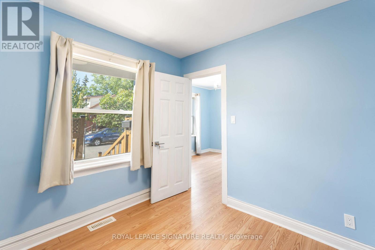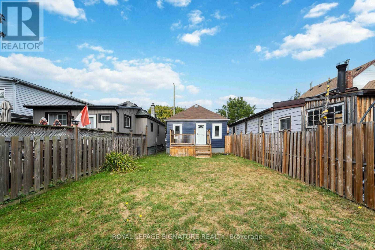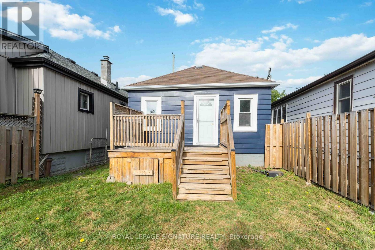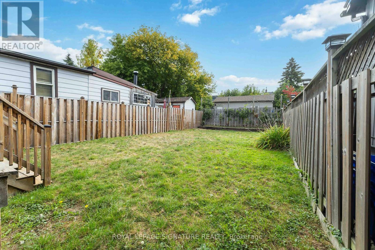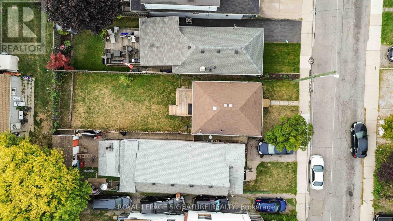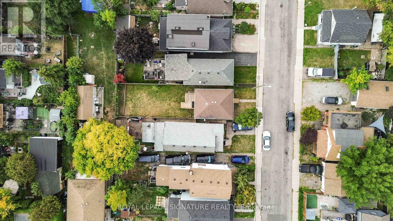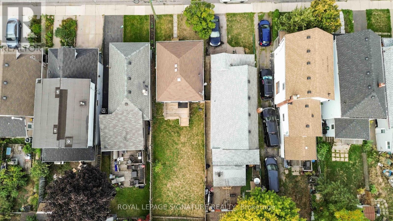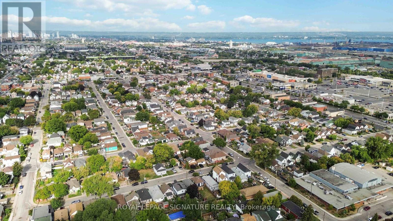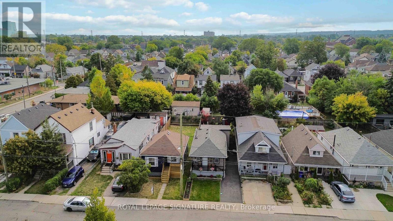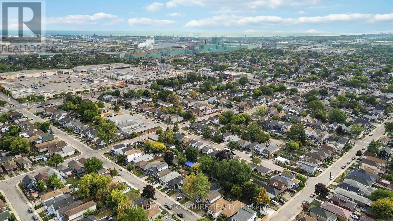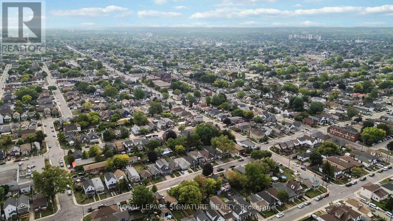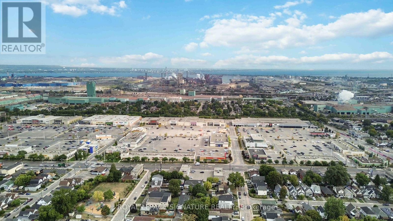84 Frederick Avenue Hamilton, Ontario L8H 4K6
$458,000
Charming bungalow located in desirable Crown Point neighbourhood of Hamilton. This 2 bed, 1 bath property is nestled on a quiet, tree-lined street ideal for first-time homebuyers or savvy investors looking to purchase in this family friendly area. This home offers a fantastic opportunity to enter the market or add to your portfolio! Every inch of this sun-filled property boasts an inviting feeling with a living room that offers a large window and new chandelier, an updated kitchen with ample storage and a new backsplash, a primary room that has been freshly painted, a second bedroom with new flooring and a new chandelier that overlooks the deck and a 4-piece main bathroom. The spacious backyard is perfect for relaxing, gardening, or entertaining featuring a 10x7 foot deck. This home is walking distance to Centre Mall, Ottawa Street shops, great schools, parks and public transit which combines comfort with accessibility. Easy highway access makes commuting a breeze with close proximity to Highway 403 and The QEW. The basement is a blank canvas waiting to be finished! Come and see everything that 84 Frederick Avenue has to offer! (id:50886)
Property Details
| MLS® Number | X12412972 |
| Property Type | Single Family |
| Community Name | Crown Point |
| Amenities Near By | Public Transit, Schools, Park |
| Equipment Type | Water Heater |
| Features | Carpet Free |
| Rental Equipment Type | Water Heater |
| Structure | Deck |
Building
| Bathroom Total | 1 |
| Bedrooms Above Ground | 2 |
| Bedrooms Total | 2 |
| Appliances | Stove, Window Coverings, Refrigerator |
| Architectural Style | Bungalow |
| Basement Development | Unfinished |
| Basement Type | N/a (unfinished) |
| Construction Style Attachment | Detached |
| Cooling Type | None |
| Exterior Finish | Aluminum Siding |
| Flooring Type | Laminate |
| Foundation Type | Block |
| Heating Fuel | Natural Gas |
| Heating Type | Forced Air |
| Stories Total | 1 |
| Size Interior | 0 - 699 Ft2 |
| Type | House |
| Utility Water | Municipal Water |
Parking
| No Garage |
Land
| Acreage | No |
| Fence Type | Fenced Yard |
| Land Amenities | Public Transit, Schools, Park |
| Size Depth | 93 Ft ,10 In |
| Size Frontage | 25 Ft |
| Size Irregular | 25 X 93.9 Ft |
| Size Total Text | 25 X 93.9 Ft |
| Zoning Description | Residential |
Rooms
| Level | Type | Length | Width | Dimensions |
|---|---|---|---|---|
| Main Level | Living Room | 3.12 m | 3 m | 3.12 m x 3 m |
| Main Level | Kitchen | 3.04 m | 3.21 m | 3.04 m x 3.21 m |
| Main Level | Primary Bedroom | 2.66 m | 2.8 m | 2.66 m x 2.8 m |
| Main Level | Bedroom 2 | 2.64 m | 2.7 m | 2.64 m x 2.7 m |
https://www.realtor.ca/real-estate/28883396/84-frederick-avenue-hamilton-crown-point-crown-point
Contact Us
Contact us for more information
Ira Kalemi
Broker
www.kalemirealty.ca/
www.facebook.com/Ira-Kalemi-Realtor-112144370255760/
8 Sampson Mews Suite 201 The Shops At Don Mills
Toronto, Ontario M3C 0H5
(416) 443-0300
(416) 443-8619

