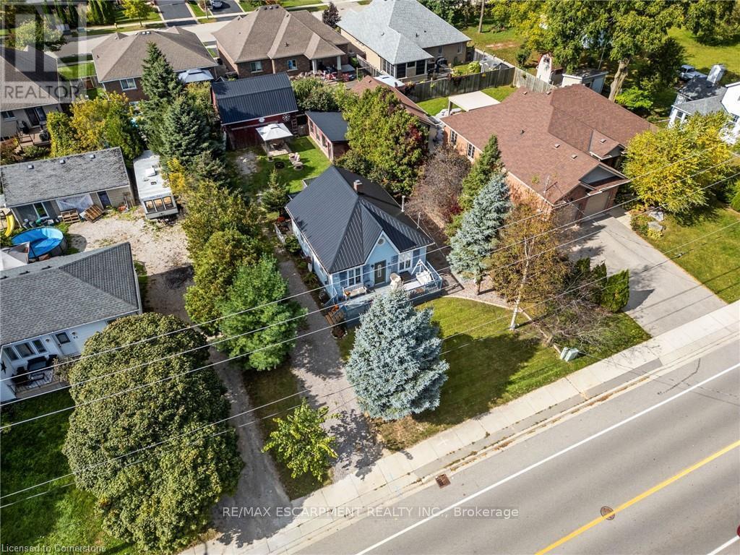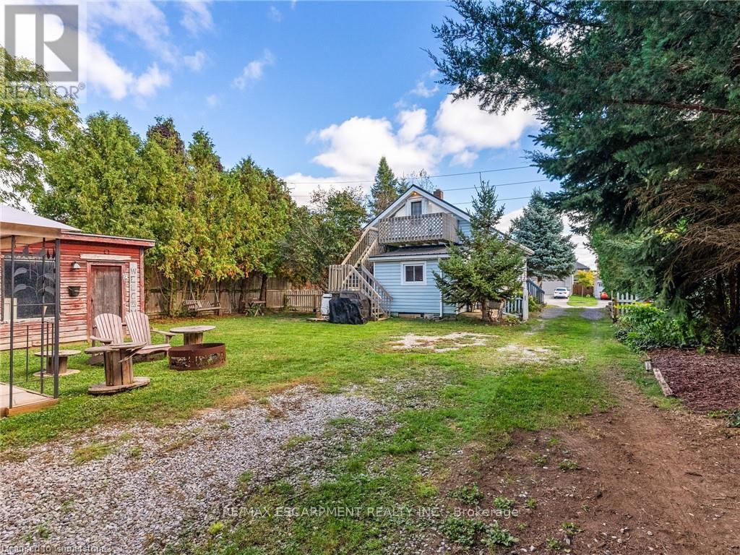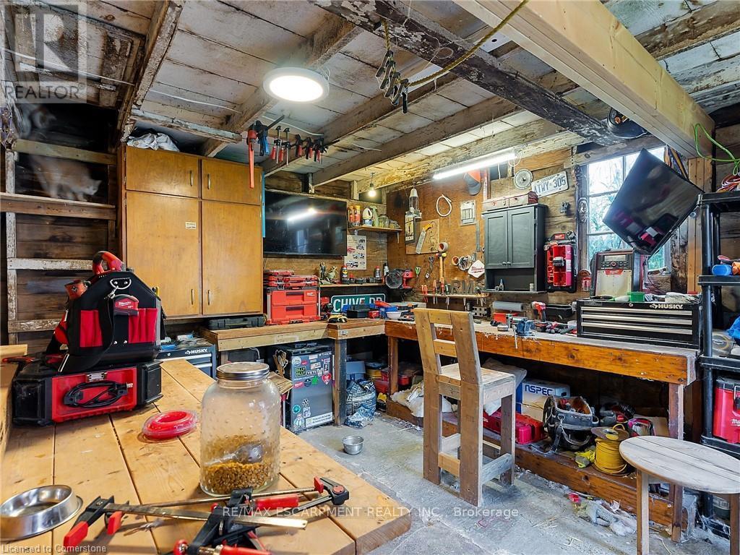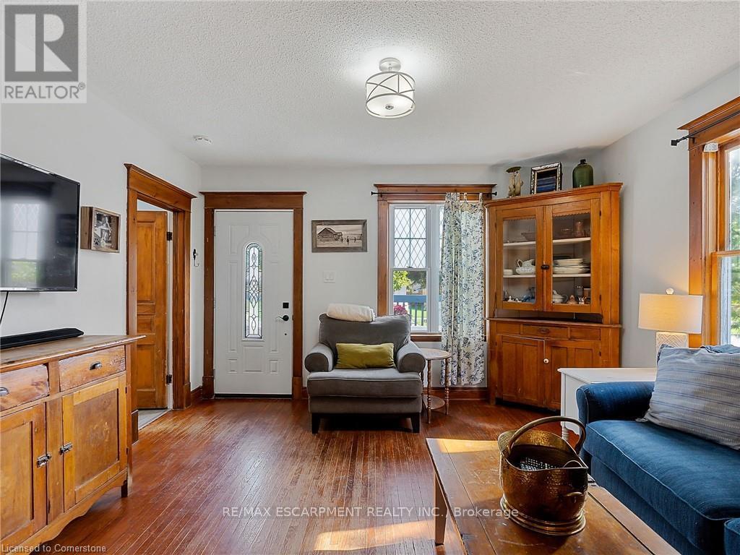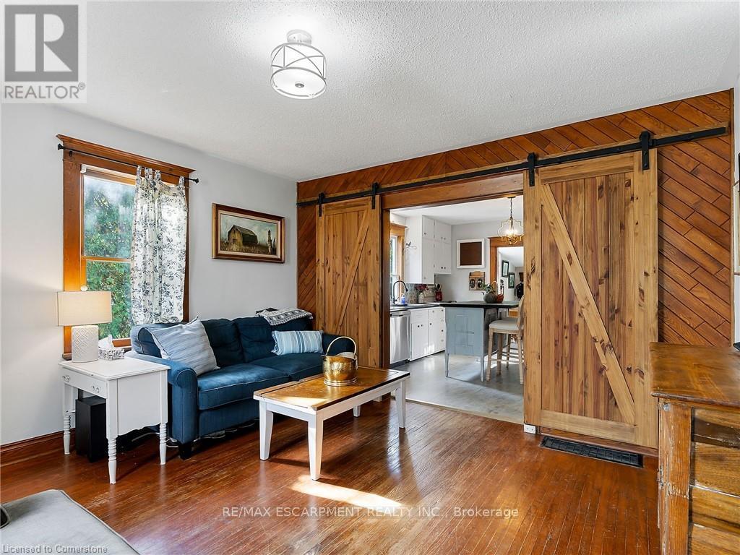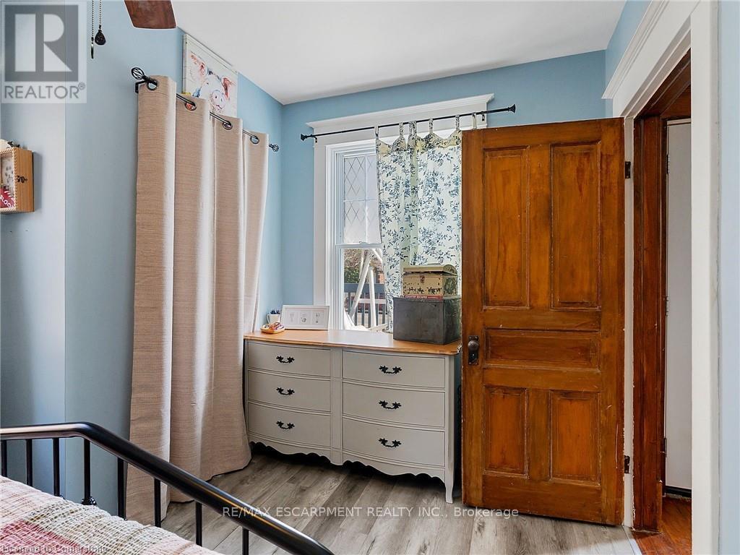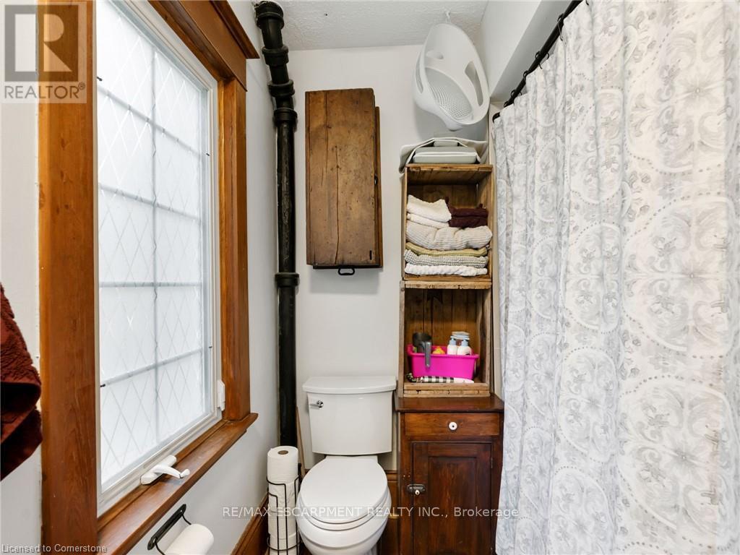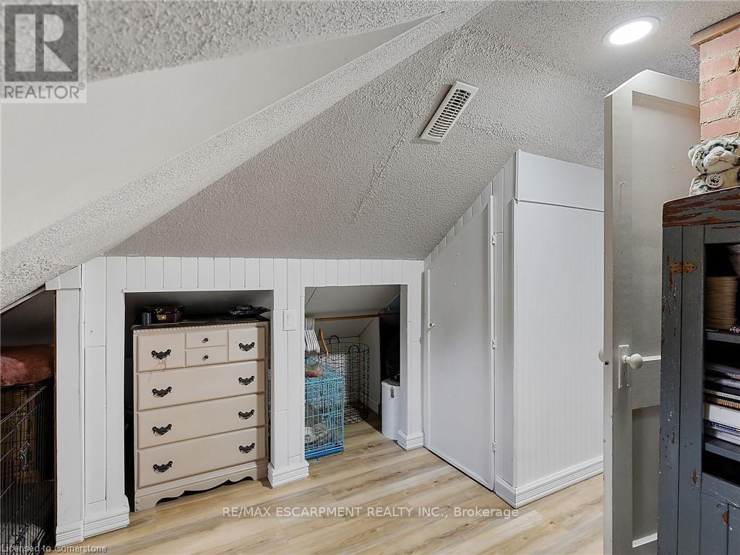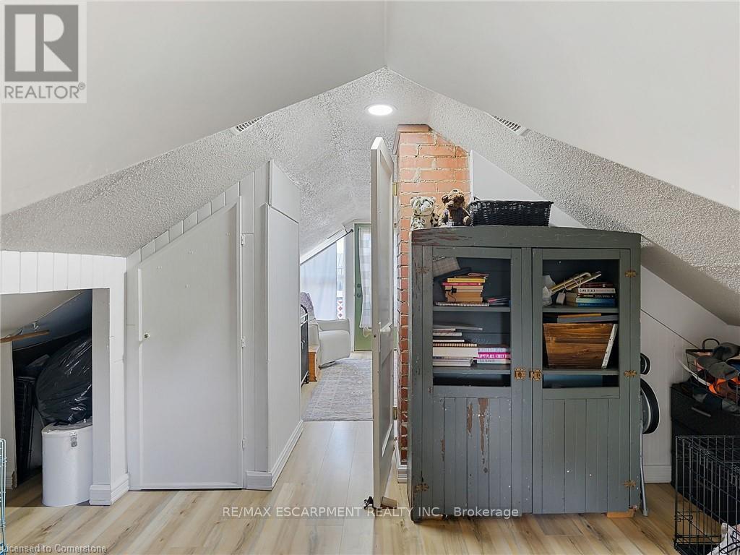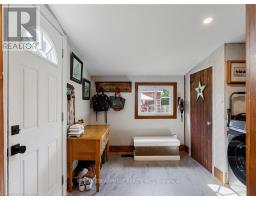84 Garden Avenue Brantford, Ontario N3S 0G5
$569,900
Welcome Home! This charming home is nestled on a generous-sized lot, offering the perfect blend of space and character. Step into the bright and airy living room, where natural light floods in, creating a warm and inviting atmosphere. The stunning barn doors add a rustic touch as they lead into the kitchen, creating a seamless flow between spaces. With convenient main-level laundry, daily tasks become a breeze. The well sized primary suite is conveniently located on the main level. The upper floor offers an additional bedroom, complete with a private balcony and a cozy loft area ideal for a quiet retreat or extra living space. Outside, discover not one, but two generously sized workshops, perfect for DIY enthusiasts, hobbyists, or additional storage needs. The outdoor space features a lovely patio area and a bonfire pit, perfect for entertaining or unwinding after a long day. Don't miss the opportunity to make this charming property your own! (id:50886)
Property Details
| MLS® Number | X10408821 |
| Property Type | Single Family |
| ParkingSpaceTotal | 6 |
| Structure | Workshop |
Building
| BathroomTotal | 1 |
| BedroomsAboveGround | 2 |
| BedroomsTotal | 2 |
| Appliances | Water Heater, Dishwasher, Dryer, Refrigerator, Stove, Washer, Window Coverings |
| BasementDevelopment | Unfinished |
| BasementType | Full (unfinished) |
| ConstructionStyleAttachment | Detached |
| CoolingType | Central Air Conditioning |
| ExteriorFinish | Vinyl Siding |
| FoundationType | Block |
| HeatingFuel | Natural Gas |
| HeatingType | Forced Air |
| StoriesTotal | 2 |
| SizeInterior | 699.9943 - 1099.9909 Sqft |
| Type | House |
| UtilityWater | Municipal Water |
Land
| Acreage | No |
| Sewer | Sanitary Sewer |
| SizeDepth | 140 Ft ,4 In |
| SizeFrontage | 60 Ft |
| SizeIrregular | 60 X 140.4 Ft |
| SizeTotalText | 60 X 140.4 Ft|under 1/2 Acre |
Rooms
| Level | Type | Length | Width | Dimensions |
|---|---|---|---|---|
| Second Level | Bedroom 2 | 3.66 m | 3.05 m | 3.66 m x 3.05 m |
| Second Level | Loft | 3.66 m | 3.66 m | 3.66 m x 3.66 m |
| Main Level | Living Room | 3.96 m | 4.09 m | 3.96 m x 4.09 m |
| Main Level | Kitchen | 3.96 m | 3.78 m | 3.96 m x 3.78 m |
| Main Level | Laundry Room | 2.74 m | 3.05 m | 2.74 m x 3.05 m |
| Main Level | Bathroom | Measurements not available | ||
| Main Level | Primary Bedroom | 3.96 m | 2.74 m | 3.96 m x 2.74 m |
https://www.realtor.ca/real-estate/27621951/84-garden-avenue-brantford
Interested?
Contact us for more information
Brock Jensen
Salesperson
1595 Upper James St #4b
Hamilton, Ontario L9B 0H7




