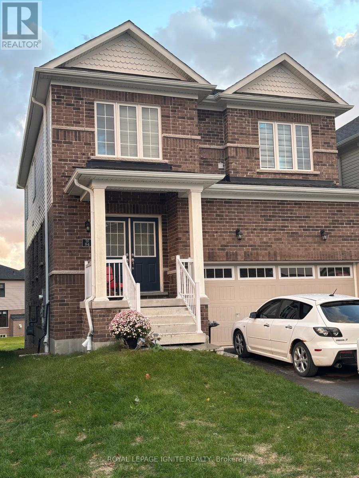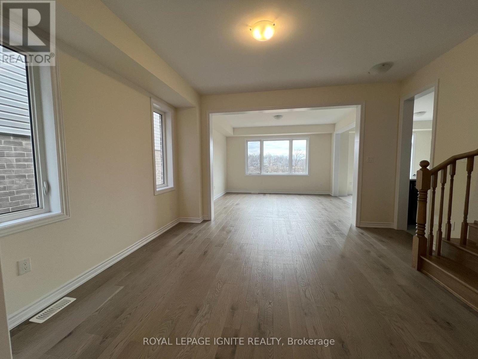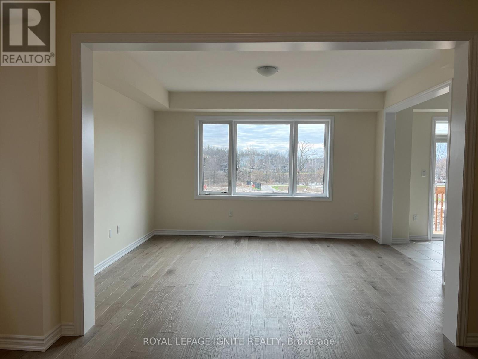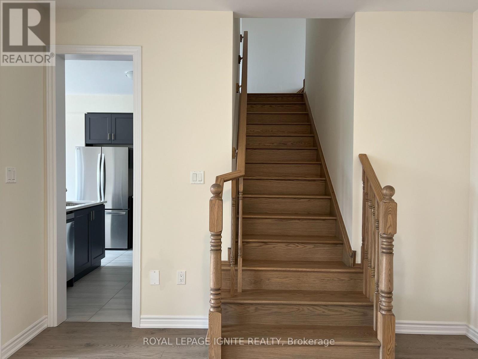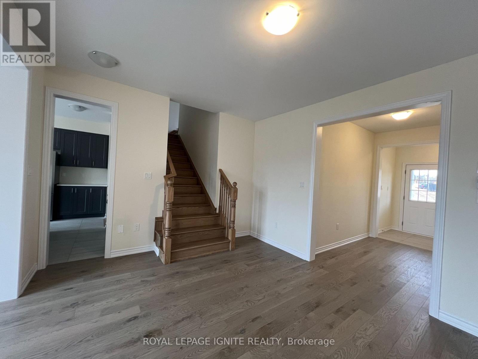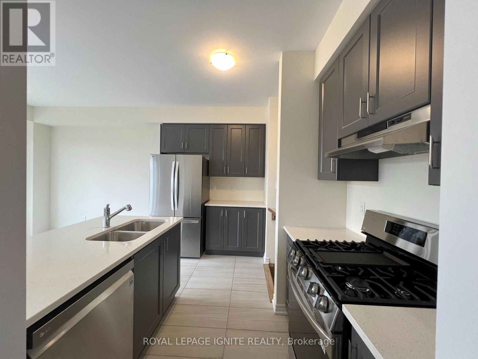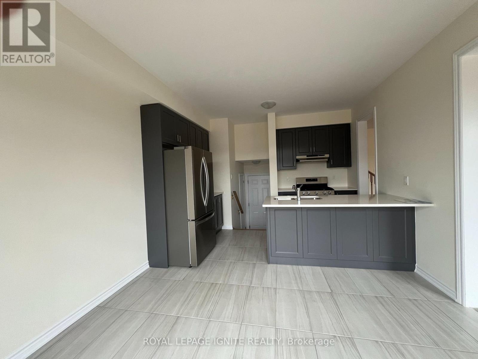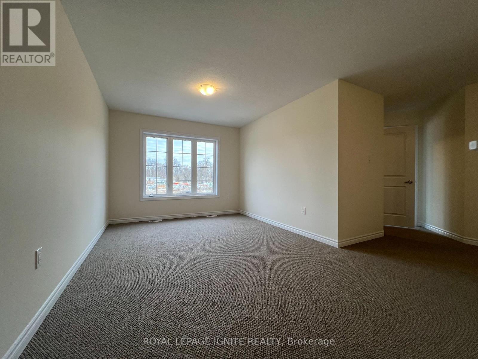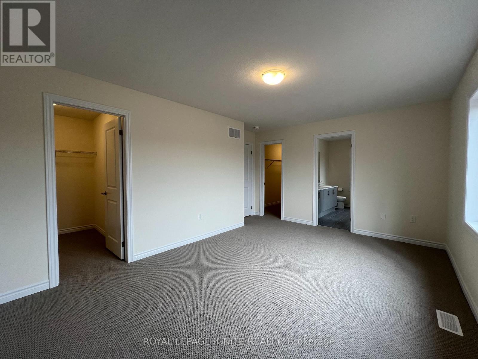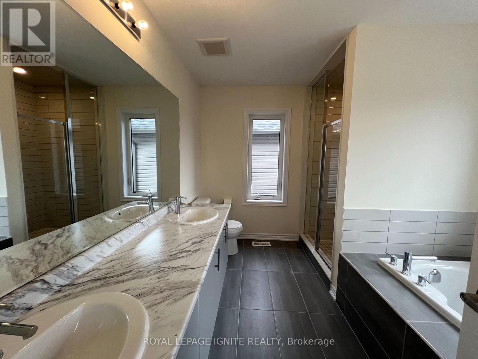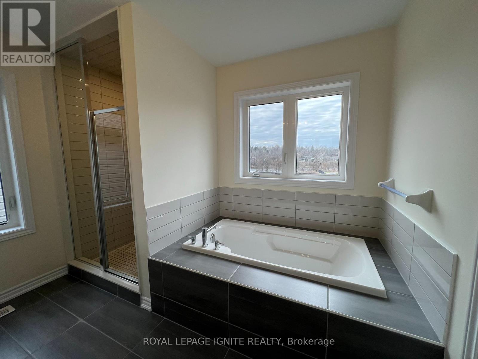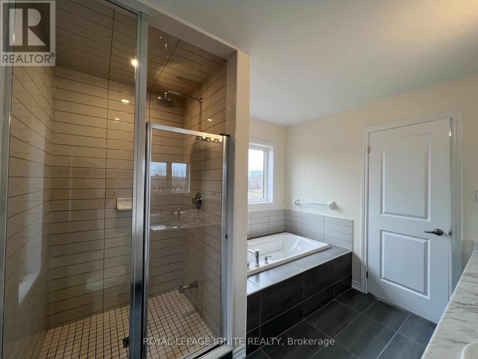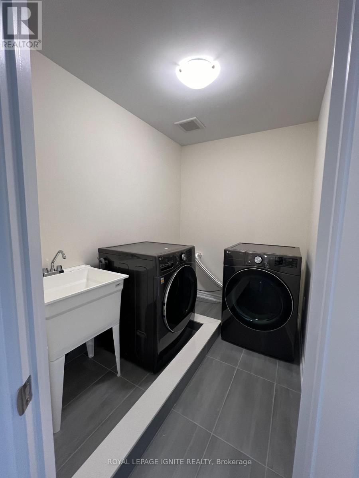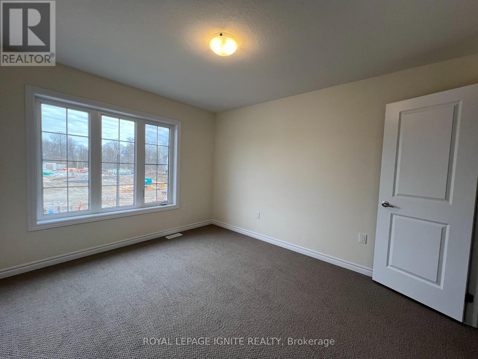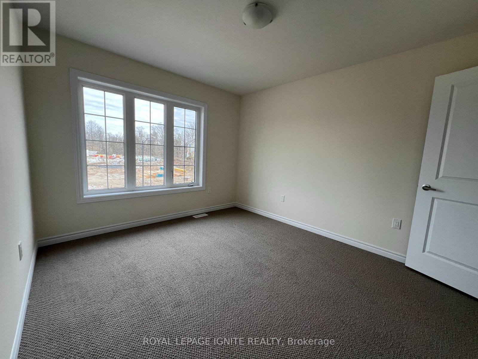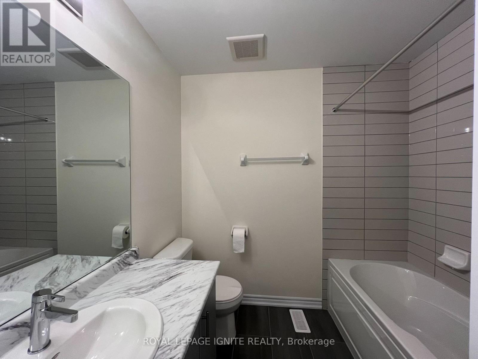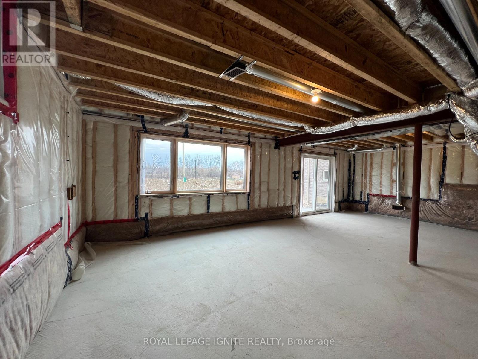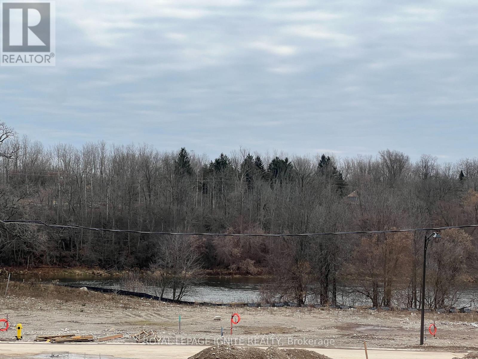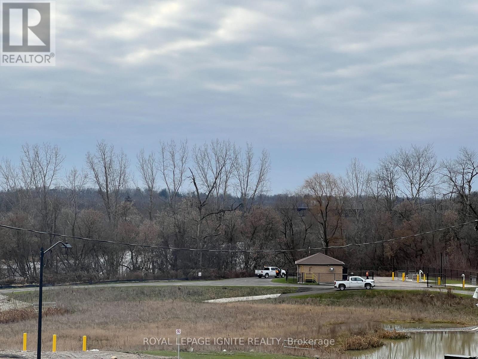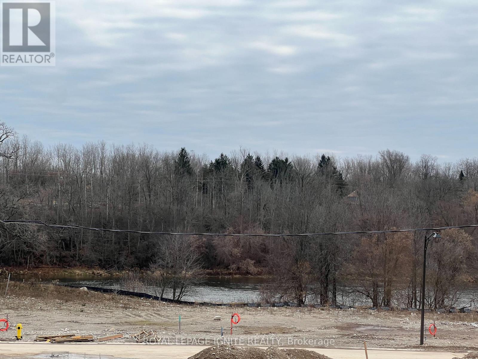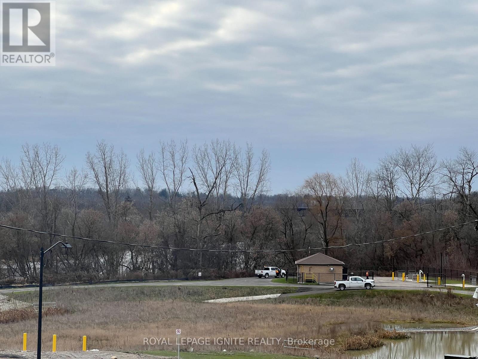84 Gilham Way Brant, Ontario N3L 0M9
$2,900 Monthly
Gorgeous 1-year-old detached home in a newly built community, just steps from the Grand River in Paris. This beautiful house offers lots of natural light, an open-concept main floor with hardwood flooring, 9 ft ceilings, an oak staircase, and a modern kitchen with a large breakfast island and quartz countertops. The breakfast area overlooks the stunning Grand River. The master bedroom has two walk-in closets and a 4-piece ensuite. The second floor features a media room, spacious bedrooms, and convenient laundry. The home also includes an unfinished walk-out basement and garage access to the house. A must see! (id:50886)
Property Details
| MLS® Number | X12518204 |
| Property Type | Single Family |
| Community Name | Paris |
| Equipment Type | Water Heater |
| Features | In Suite Laundry |
| Parking Space Total | 4 |
| Rental Equipment Type | Water Heater |
Building
| Bathroom Total | 3 |
| Bedrooms Above Ground | 3 |
| Bedrooms Below Ground | 1 |
| Bedrooms Total | 4 |
| Age | 0 To 5 Years |
| Appliances | Dishwasher, Dryer, Stove, Washer, Refrigerator |
| Basement Development | Unfinished |
| Basement Features | Walk Out |
| Basement Type | N/a (unfinished), N/a |
| Construction Style Attachment | Detached |
| Cooling Type | Central Air Conditioning |
| Exterior Finish | Brick, Concrete |
| Flooring Type | Hardwood |
| Foundation Type | Concrete |
| Half Bath Total | 1 |
| Heating Fuel | Natural Gas |
| Heating Type | Forced Air |
| Stories Total | 2 |
| Size Interior | 2,000 - 2,500 Ft2 |
| Type | House |
| Utility Water | Municipal Water |
Parking
| Attached Garage | |
| Garage |
Land
| Acreage | No |
| Sewer | Sanitary Sewer |
Rooms
| Level | Type | Length | Width | Dimensions |
|---|---|---|---|---|
| Second Level | Primary Bedroom | 5.12 m | 3.36 m | 5.12 m x 3.36 m |
| Second Level | Bedroom 2 | 3.16 m | 3.54 m | 3.16 m x 3.54 m |
| Second Level | Bedroom 3 | 3.16 m | 3.65 m | 3.16 m x 3.65 m |
| Second Level | Media | 5.02 m | 3.17 m | 5.02 m x 3.17 m |
| Second Level | Laundry Room | Measurements not available | ||
| Main Level | Great Room | 4.27 m | 3.96 m | 4.27 m x 3.96 m |
| Main Level | Dining Room | 4.27 m | 3.65 m | 4.27 m x 3.65 m |
| Main Level | Kitchen | 3.65 m | 2.74 m | 3.65 m x 2.74 m |
| Main Level | Eating Area | 3.65 m | 2.92 m | 3.65 m x 2.92 m |
https://www.realtor.ca/real-estate/29076601/84-gilham-way-brant-paris-paris
Contact Us
Contact us for more information
Jitendhar Reddy Garlapati
Salesperson
2980 Drew Rd #219a
Mississauga, Ontario L4T 0A7
(416) 282-3333

