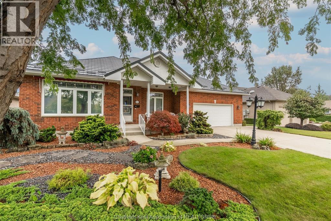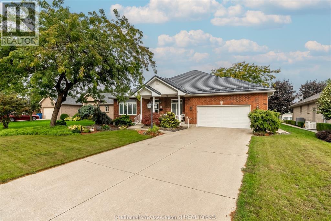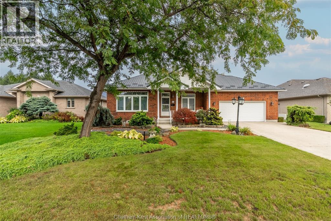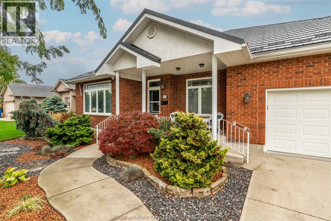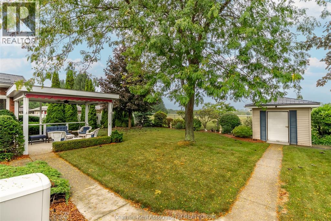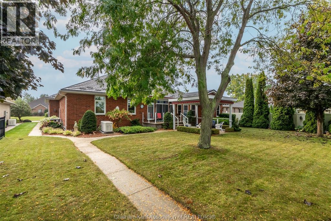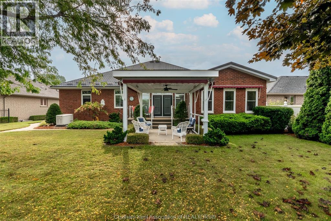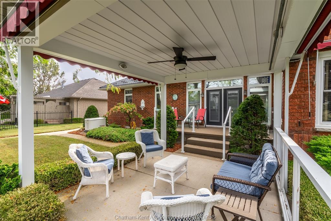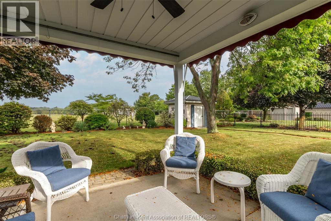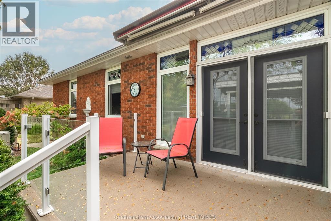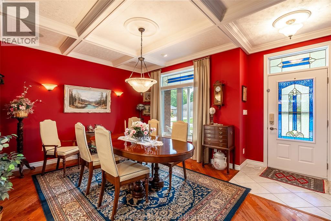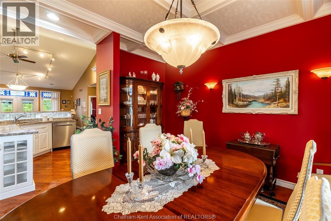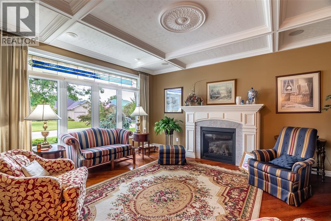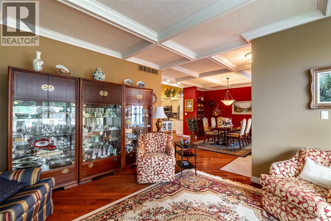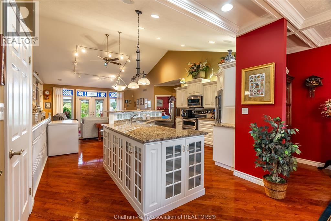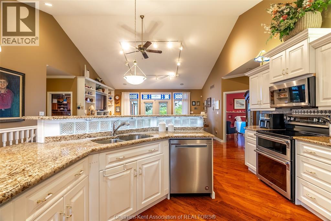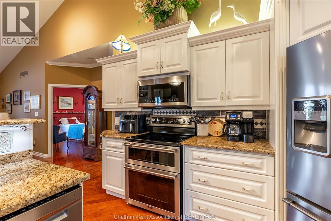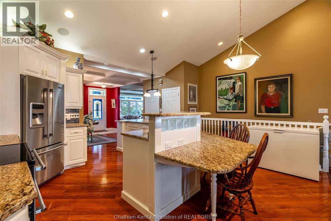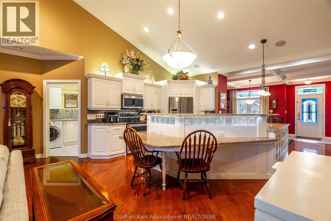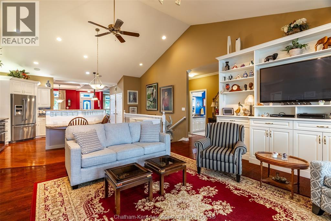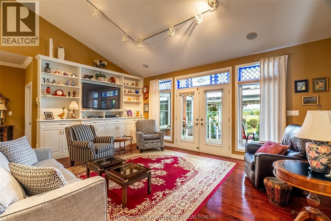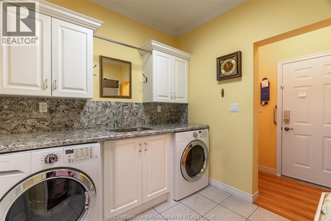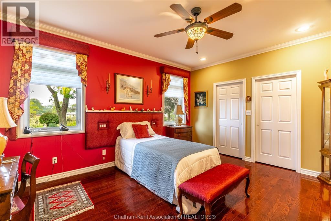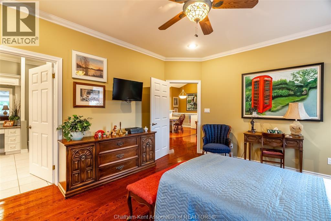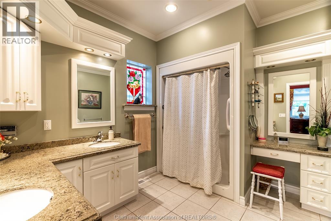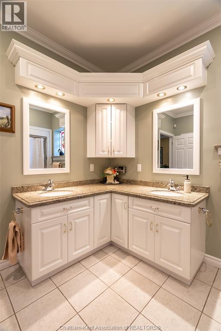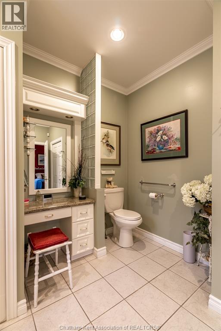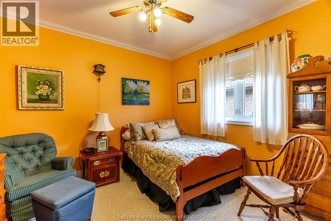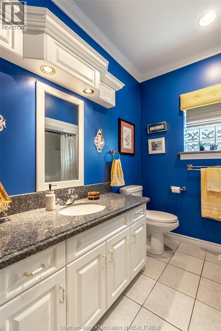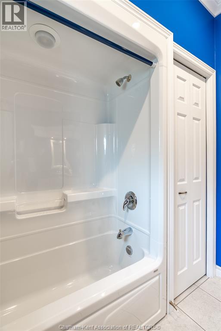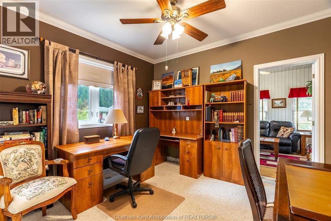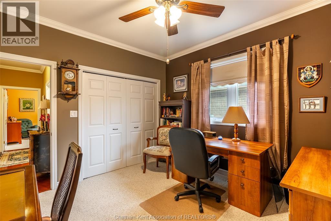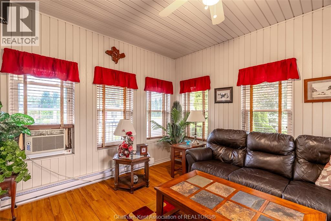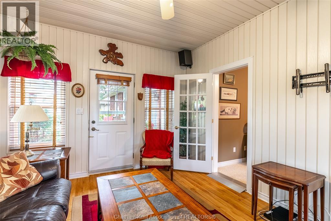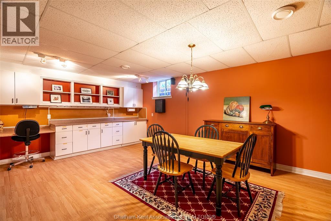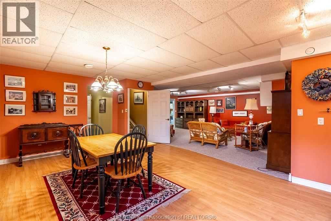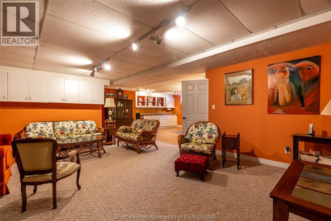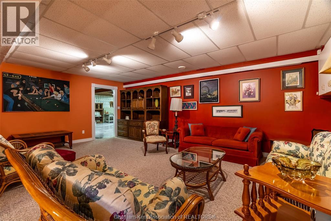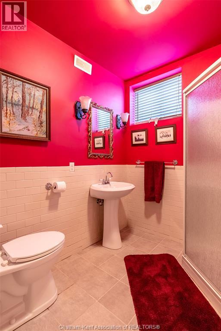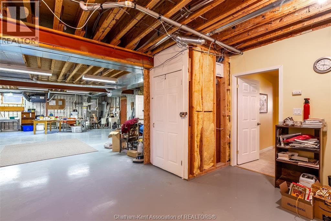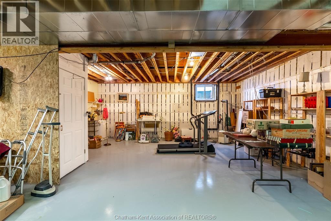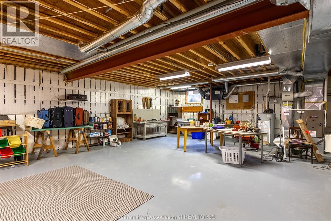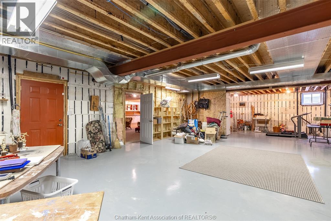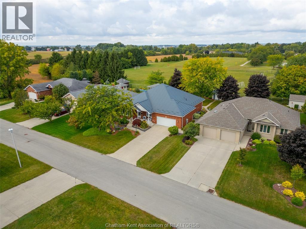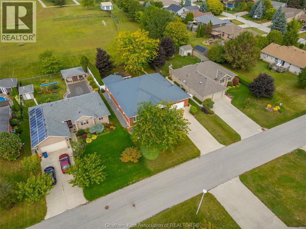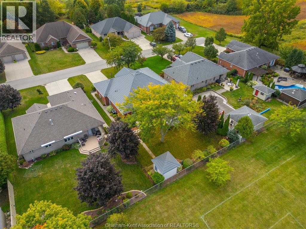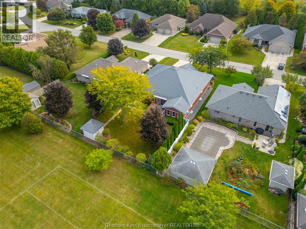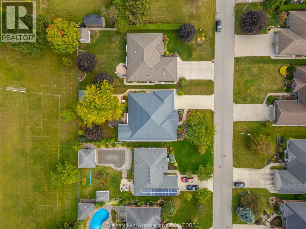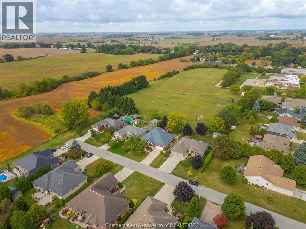84 Goodal Drive Ridgetown, Ontario N0P 2C0
$749,900
Exquisite 3 Bedroom, 3 Bath Brick Rancher on a Quiet Street with No Rear Neighbours Welcome to this stunning 2150 sq ft brick rancher that perfectly blends comfort, elegance, and practicality. From its timeless curb appeal to the thoughtful interior design, this home is sure to impress. Step inside to a bright, inviting layout featuring a central kitchen with granite countertops, an eat-at island, and seamless flow into the living and dining areas. A coffered ceiling, gas fireplace, and beautiful hardwood floors create an atmosphere of warmth and sophistication, while exquisite stained glass window accents throughout the home add timeless character. A charming family area with built-in shelving and a cathedral ceiling provides additional space to relax or entertain, with French patio doors leading to a beautifully manicured backyard complete with a pergola, and the peace of no rear neighbours—your own private retreat. The primary suite boasts a walk-in his-and-hers closet and a luxurious 4-piece ensuite. Two additional bedrooms and a main 4 piece bathroom ensure space and convenience for family and guests.The four-season sunroom offers a light-filled space to enjoy the changing seasons, adding even more versatility to the main floor. Flooded with natural light the custom power window coverings in main living area provide privacy and control the amount of sunlight filtering in. The main level also features laundry with convenient access to the attached double garage. Basement entry from both inside the home and the garage provides easier accessibility and functionality. The unfinished portion of the basement offers incredible potential for future development to complete your dream home. The durable metal roof, power awning, sprinkler system and Generac generator add style, function, and piece of mind. Located on a quiet street yet close to all amenities, this home combines style, functionality, and privacy—truly a rare find. (id:50886)
Property Details
| MLS® Number | 25024057 |
| Property Type | Single Family |
| Features | Double Width Or More Driveway, Concrete Driveway, Front Driveway |
Building
| Bathroom Total | 3 |
| Bedrooms Above Ground | 3 |
| Bedrooms Total | 3 |
| Architectural Style | Bungalow, Ranch |
| Constructed Date | 2001 |
| Cooling Type | Central Air Conditioning |
| Exterior Finish | Brick |
| Fireplace Fuel | Gas |
| Fireplace Present | Yes |
| Fireplace Type | Direct Vent |
| Flooring Type | Carpeted, Ceramic/porcelain, Hardwood |
| Foundation Type | Concrete |
| Heating Fuel | Natural Gas |
| Heating Type | Forced Air, Furnace |
| Stories Total | 1 |
| Type | House |
Parking
| Attached Garage | |
| Garage | |
| Inside Entry |
Land
| Acreage | No |
| Landscape Features | Landscaped |
| Size Irregular | 69.91 X Irregular |
| Size Total Text | 69.91 X Irregular |
| Zoning Description | Rl1 |
Rooms
| Level | Type | Length | Width | Dimensions |
|---|---|---|---|---|
| Basement | 3pc Bathroom | Measurements not available | ||
| Basement | Family Room | 21 ft ,4 in | 16 ft | 21 ft ,4 in x 16 ft |
| Basement | Hobby Room | 21 ft ,5 in | 14 ft | 21 ft ,5 in x 14 ft |
| Main Level | Other | 52 ft ,2 in | 24 ft | 52 ft ,2 in x 24 ft |
| Main Level | Sunroom | 14 ft | 11 ft ,4 in | 14 ft x 11 ft ,4 in |
| Main Level | Bedroom | 11 ft ,8 in | 11 ft ,6 in | 11 ft ,8 in x 11 ft ,6 in |
| Main Level | 4pc Bathroom | Measurements not available | ||
| Main Level | Bedroom | 11 ft ,10 in | 11 ft ,8 in | 11 ft ,10 in x 11 ft ,8 in |
| Main Level | Laundry Room | 8 ft ,2 in | 7 ft ,11 in | 8 ft ,2 in x 7 ft ,11 in |
| Main Level | 4pc Ensuite Bath | Measurements not available | ||
| Main Level | Primary Bedroom | 15 ft ,5 in | 13 ft ,4 in | 15 ft ,5 in x 13 ft ,4 in |
| Main Level | Living Room | 19 ft ,9 in | 17 ft ,4 in | 19 ft ,9 in x 17 ft ,4 in |
| Main Level | Kitchen | 16 ft ,5 in | 14 ft ,9 in | 16 ft ,5 in x 14 ft ,9 in |
| Main Level | Living Room/fireplace | 16 ft ,5 in | 14 ft ,4 in | 16 ft ,5 in x 14 ft ,4 in |
| Main Level | Dining Room | 11 ft ,6 in | 11 ft ,3 in | 11 ft ,6 in x 11 ft ,3 in |
| Main Level | Foyer | 5 ft ,9 in | 4 ft ,7 in | 5 ft ,9 in x 4 ft ,7 in |
https://www.realtor.ca/real-estate/28939516/84-goodal-drive-ridgetown
Contact Us
Contact us for more information
Jana Thompson
Broker
150 Wellington St. W.
Chatham, Ontario N7M 1J3
(519) 354-7474
(519) 354-7476

