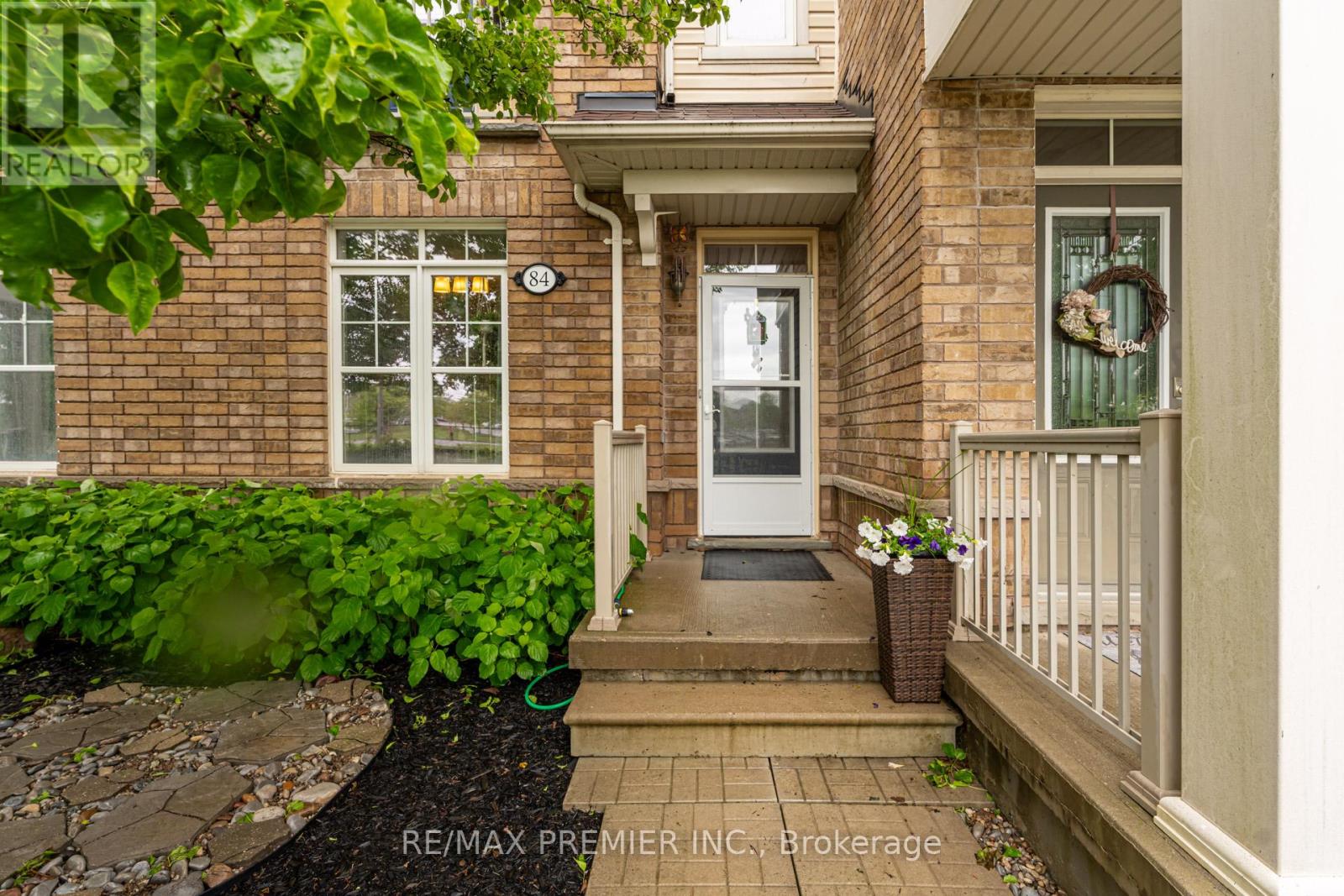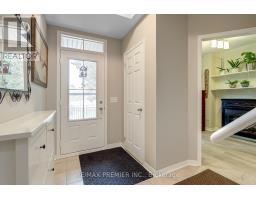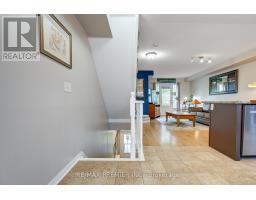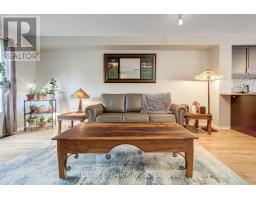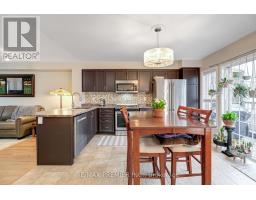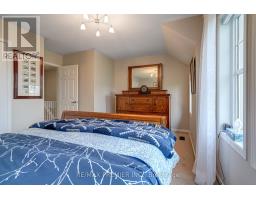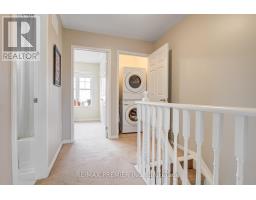84 Harbourside Drive N Whitby (Port Whitby), Ontario L1N 0H7
$759,000Maintenance, Parcel of Tied Land
$90 Monthly
Maintenance, Parcel of Tied Land
$90 MonthlyWelcome to beautiful Whitby Shores! This well-maintained 2+1 bedroom townhome is the perfect size for a young family or an empty nester. Enjoy the versatility of a main floor office/den with direct access to an oversized garage. The second level offers an inviting open-concept layout with a spacious eat-in kitchen and walk-out to deck, perfect for outdoor dining and relaxation. On the upper level, you'll find two generously-sized bedrooms with large windows, ample closet space, and a convenient laundry facility. This home is ideally situated just minutes from key routes (Highways 401, 412, Whitby GO Station, and the Downtown core), making commuting a breeze. Experience the vibrant community of Port Whitby, with its parks, waterfront trails, and local amenities. Come and see why this townhome is the ideal place to call home. **** EXTRAS **** Seller, LB, LA not responsible for an inaccuracies contained in Listing Details. Buyer Agent to verify all room measurements. (id:50886)
Property Details
| MLS® Number | E9295781 |
| Property Type | Single Family |
| Community Name | Port Whitby |
| AmenitiesNearBy | Marina, Place Of Worship, Public Transit, Schools |
| ParkingSpaceTotal | 1 |
Building
| BathroomTotal | 2 |
| BedroomsAboveGround | 2 |
| BedroomsBelowGround | 1 |
| BedroomsTotal | 3 |
| Appliances | Garage Door Opener Remote(s), Dishwasher, Garage Door Opener, Microwave, Refrigerator, Stove, Window Coverings |
| ConstructionStyleAttachment | Attached |
| CoolingType | Central Air Conditioning |
| ExteriorFinish | Brick, Vinyl Siding |
| FoundationType | Unknown |
| HalfBathTotal | 1 |
| HeatingFuel | Natural Gas |
| HeatingType | Forced Air |
| StoriesTotal | 3 |
| Type | Row / Townhouse |
| UtilityWater | Municipal Water |
Parking
| Garage |
Land
| Acreage | No |
| LandAmenities | Marina, Place Of Worship, Public Transit, Schools |
| Sewer | Sanitary Sewer |
| SizeDepth | 66 Ft ,1 In |
| SizeFrontage | 16 Ft ,4 In |
| SizeIrregular | 16.4 X 66.11 Ft |
| SizeTotalText | 16.4 X 66.11 Ft|under 1/2 Acre |
| SurfaceWater | Lake/pond |
| ZoningDescription | Residential |
Rooms
| Level | Type | Length | Width | Dimensions |
|---|---|---|---|---|
| Second Level | Kitchen | 4.46 m | 4.32 m | 4.46 m x 4.32 m |
| Second Level | Living Room | 5.15 m | 2.99 m | 5.15 m x 2.99 m |
| Third Level | Primary Bedroom | 4.74 m | 3.34 m | 4.74 m x 3.34 m |
| Third Level | Bedroom 2 | 3.63 m | 2.85 m | 3.63 m x 2.85 m |
| Ground Level | Den | 2.45 m | 2.75 m | 2.45 m x 2.75 m |
https://www.realtor.ca/real-estate/27355745/84-harbourside-drive-n-whitby-port-whitby-port-whitby
Interested?
Contact us for more information
Flaviana Molinaro
Salesperson
9100 Jane St Bldg L #77
Vaughan, Ontario L4K 0A4



