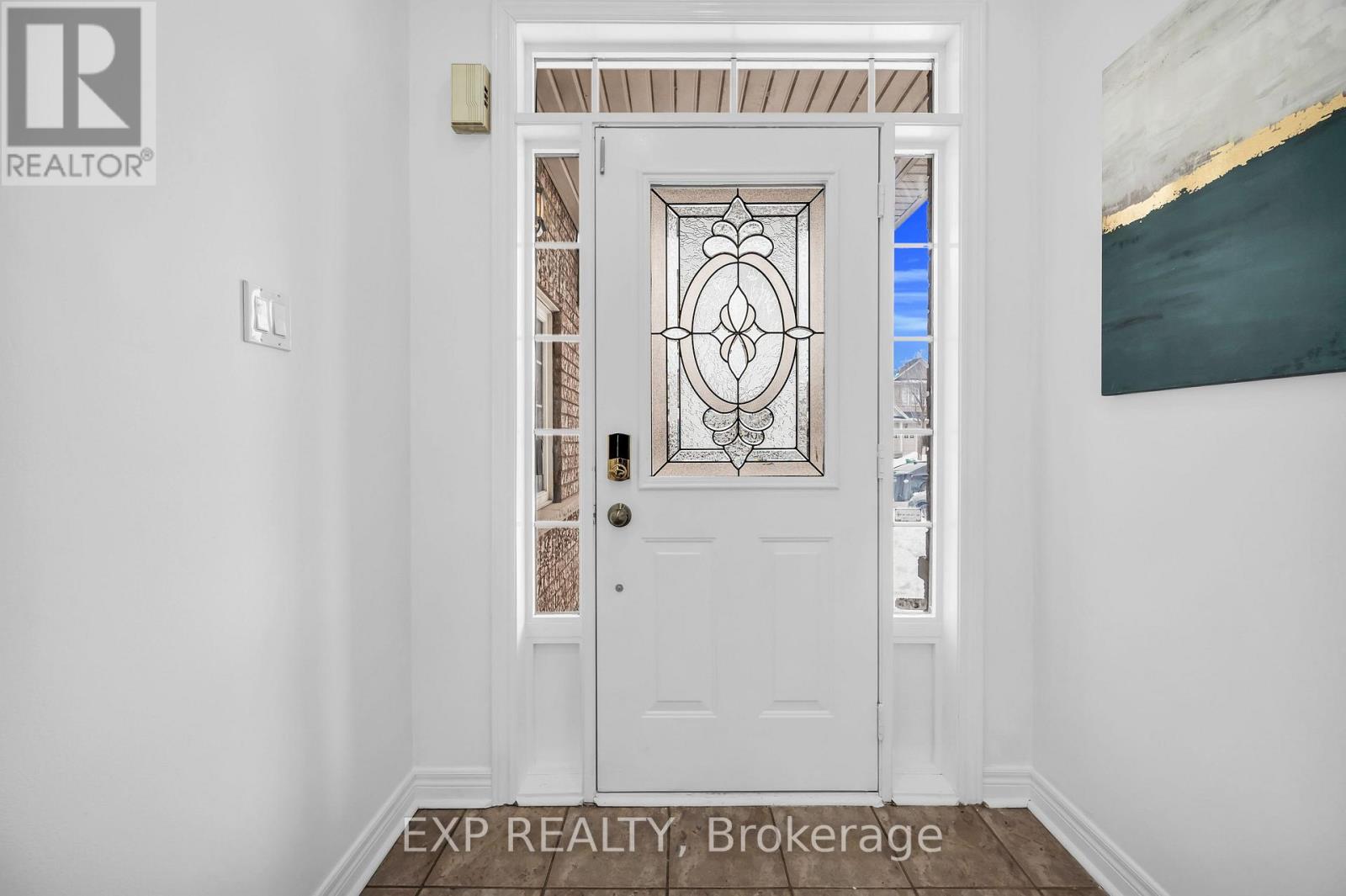84 Harbourtown Crescent Brampton, Ontario L6V 4P5
$849,900
Beautiful Semi-Detached Home With 4+1 Bedrooms In Brampton""s Prestigious Location! Features A Spacious Family And Dining Room With Hardwood Floors, A Large Kitchen With Granite Countertops, Stainless Steel Appliances, And A Walkout To A HUGE Backyard. Offers Four Great-Sized Bedrooms, Including A Grand Primary Suite With A Walk-In Closet & 4-Piece Ensuite. 9-Foot Ceilings On The Main Floor Add Elegance. Finished Basement With A Separate Entrance Through The Garage (Rented Out Already). Close To All Amenities, Parks, A Lake, And Just Minutes From Highway 410. A Perfect Family Home! Property Is Tenanted. (id:50886)
Open House
This property has open houses!
2:00 pm
Ends at:4:00 pm
2:00 pm
Ends at:4:00 pm
Property Details
| MLS® Number | W11970343 |
| Property Type | Single Family |
| Community Name | Madoc |
| Parking Space Total | 4 |
Building
| Bathroom Total | 4 |
| Bedrooms Above Ground | 4 |
| Bedrooms Below Ground | 1 |
| Bedrooms Total | 5 |
| Appliances | Dishwasher, Dryer, Refrigerator, Stove, Two Washers, Window Coverings |
| Basement Development | Finished |
| Basement Type | N/a (finished) |
| Construction Style Attachment | Semi-detached |
| Cooling Type | Central Air Conditioning |
| Exterior Finish | Brick |
| Half Bath Total | 1 |
| Heating Fuel | Natural Gas |
| Heating Type | Forced Air |
| Stories Total | 2 |
| Type | House |
| Utility Water | Municipal Water |
Parking
| Attached Garage |
Land
| Acreage | No |
| Sewer | Sanitary Sewer |
| Size Depth | 163 Ft ,10 In |
| Size Frontage | 18 Ft ,2 In |
| Size Irregular | 18.18 X 163.91 Ft ; **huge Deep Lot - 163ft*** |
| Size Total Text | 18.18 X 163.91 Ft ; **huge Deep Lot - 163ft*** |
Rooms
| Level | Type | Length | Width | Dimensions |
|---|---|---|---|---|
| Second Level | Primary Bedroom | 4.27 m | 3.34 m | 4.27 m x 3.34 m |
| Second Level | Bedroom 2 | 3.04 m | 2.43 m | 3.04 m x 2.43 m |
| Second Level | Bedroom 3 | 3.71 m | 2.59 m | 3.71 m x 2.59 m |
| Second Level | Bedroom 4 | 5.04 m | 2 m | 5.04 m x 2 m |
| Basement | Recreational, Games Room | Measurements not available | ||
| Basement | Laundry Room | Measurements not available | ||
| Main Level | Kitchen | 2.24 m | 3.95 m | 2.24 m x 3.95 m |
| Main Level | Dining Room | 7.48 m | 3.31 m | 7.48 m x 3.31 m |
| Main Level | Family Room | 5.12 m | 2.88 m | 5.12 m x 2.88 m |
| Main Level | Living Room | 7.48 m | 3 m | 7.48 m x 3 m |
https://www.realtor.ca/real-estate/27909198/84-harbourtown-crescent-brampton-madoc-madoc
Contact Us
Contact us for more information
Vinod Kumar Bansal
Broker
www.youtube.com/embed/zD3G6J5nXBg
www.vinodbansal.com/
www.facebook.com/RealtorVinodBansal/
twitter.com/realtorvinod
www.linkedin.com/in/vinod-bansal/
2960 Drew Rd #143
Mississauga, Ontario L4T 0A5
(866) 530-7737
(647) 849-3180
Gazal Bansal
Broker
(416) 276-1416
www.gazalbansal.ca/
www.facebook.com/GazalBansalRealtor
twitter.com/realtorgazal
www.linkedin.com/in/gazal-bansal-33b331186/
2960 Drew Rd #143
Mississauga, Ontario L4T 0A5
(866) 530-7737
(647) 849-3180











































































