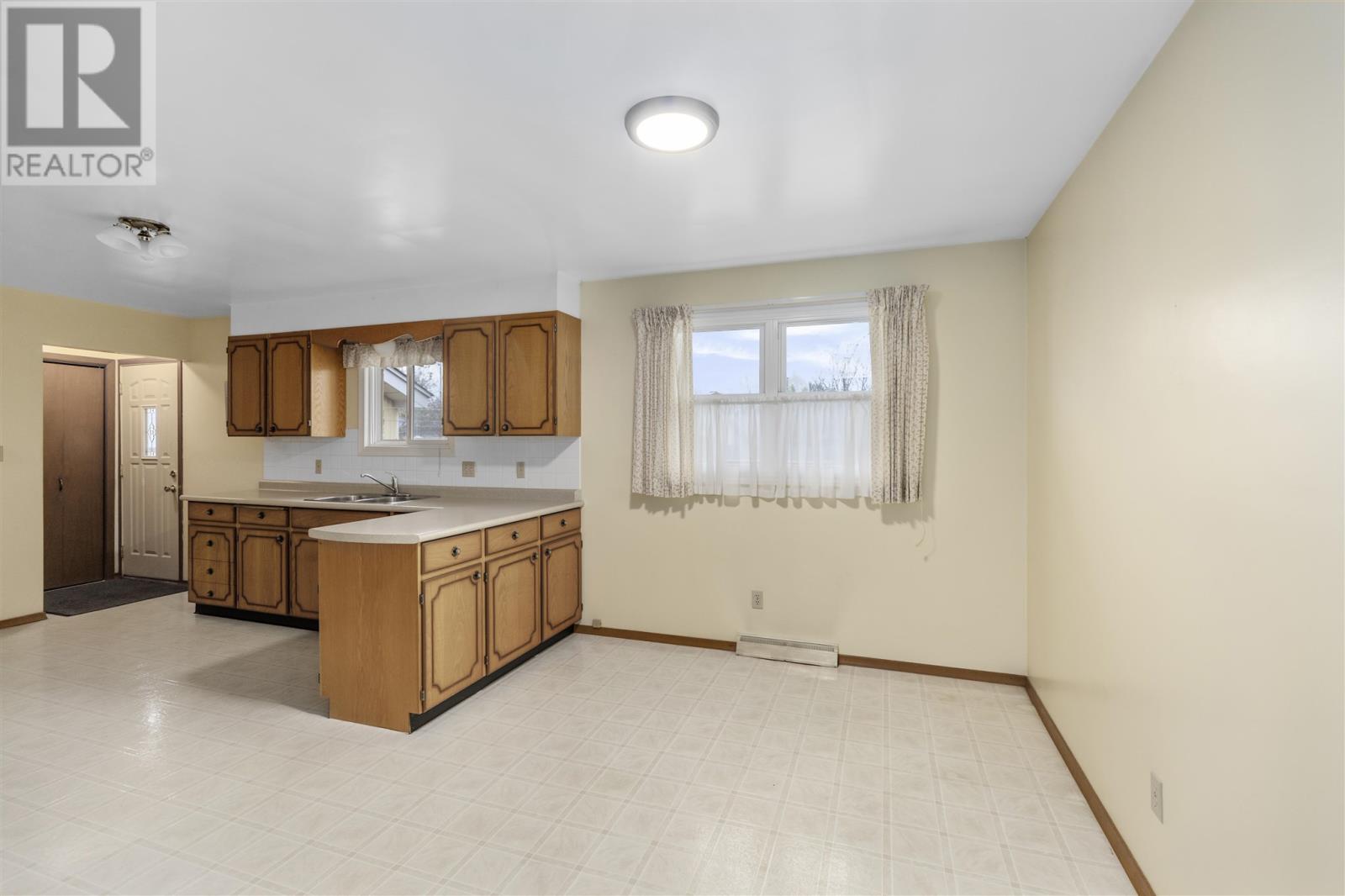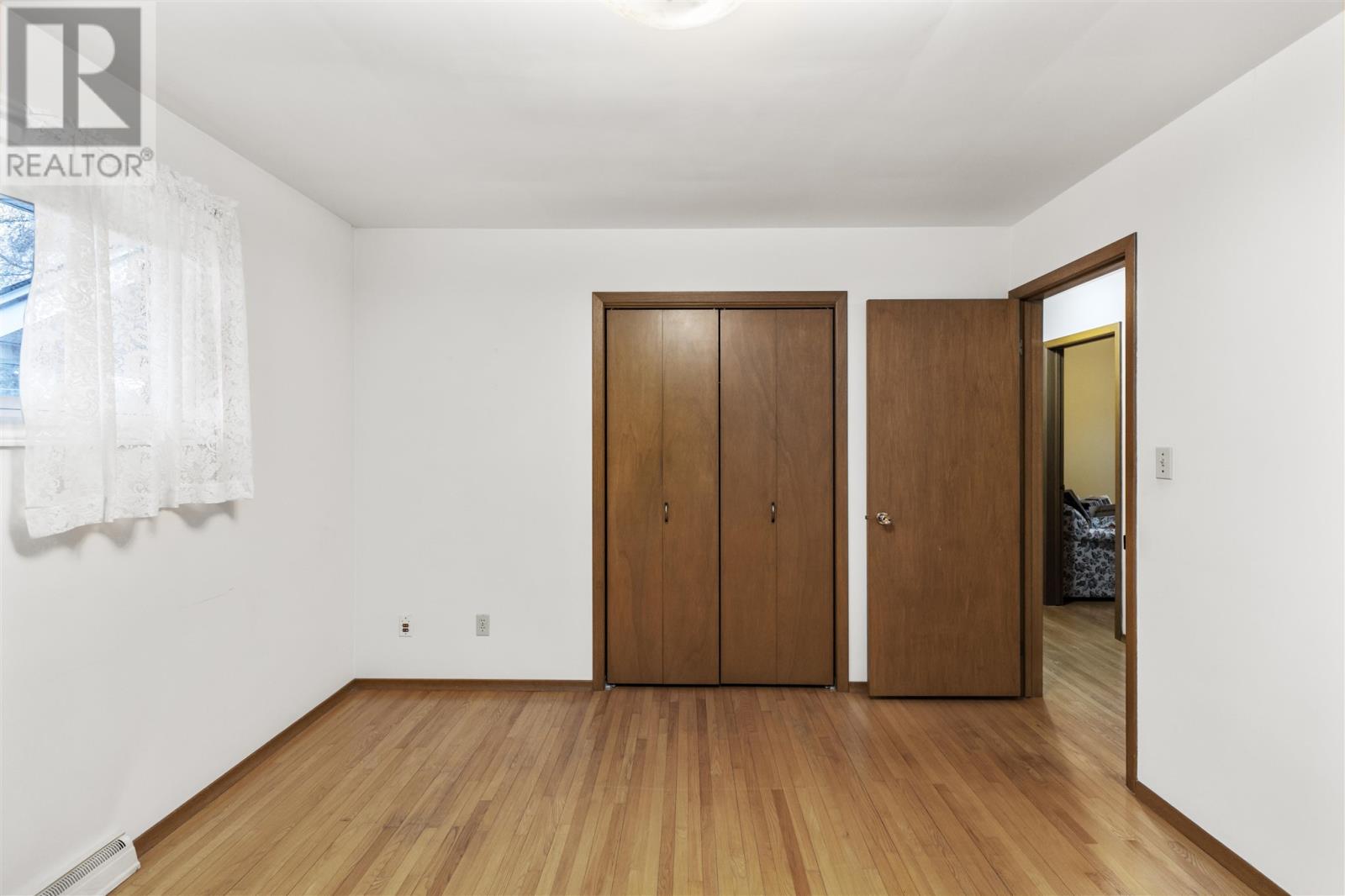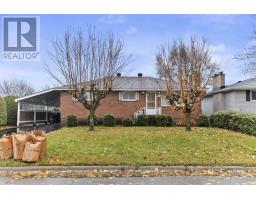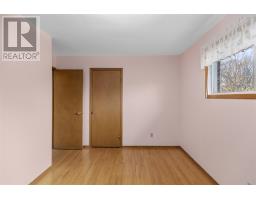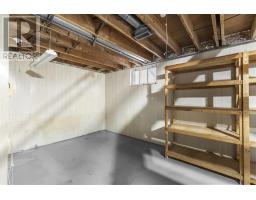84 Heath Rd Sault Ste. Marie, Ontario P6A 6G8
$319,900
This perfectly located, solid all brick bungalow offers major value for money. Located in a desirable east end neighborhood, this 3 bedroom, 2 bathroom home features a large kitchen/dining space, large airy living room, high efficiency gas forced air heat, and a full unfinished open recroom space for you to finish to your desire. Other features include a large fully fenced back yard space, shingles replaced in 2020, double asphalt driveway and an oversized carport. With a little love and vision, this highly efficient bungalow has major upside potential, low cost of ownership and likely won't last long. Property is being sold as is to settle an estate. (id:50886)
Property Details
| MLS® Number | SM242924 |
| Property Type | Single Family |
| Community Name | Sault Ste. Marie |
| CommunicationType | High Speed Internet |
| CommunityFeatures | Bus Route |
| Features | Paved Driveway |
| StorageType | Storage Shed |
| Structure | Shed |
Building
| BathroomTotal | 2 |
| BedroomsAboveGround | 3 |
| BedroomsTotal | 3 |
| Appliances | Oven - Built-in, Dryer, Refrigerator, Washer |
| ArchitecturalStyle | Bungalow |
| BasementDevelopment | Unfinished |
| BasementType | Full (unfinished) |
| ConstructedDate | 1978 |
| ConstructionStyleAttachment | Detached |
| ExteriorFinish | Brick |
| FlooringType | Hardwood |
| FoundationType | Poured Concrete |
| HeatingFuel | Natural Gas |
| HeatingType | Forced Air |
| StoriesTotal | 1 |
| SizeInterior | 1050 Sqft |
| UtilityWater | Municipal Water |
Parking
| No Garage |
Land
| AccessType | Road Access |
| Acreage | No |
| FenceType | Fenced Yard |
| Sewer | Sanitary Sewer |
| SizeFrontage | 59.3200 |
| SizeIrregular | 59.32x119.41 |
| SizeTotalText | 59.32x119.41|under 1/2 Acre |
Rooms
| Level | Type | Length | Width | Dimensions |
|---|---|---|---|---|
| Basement | Recreation Room | 25.10X34.10 | ||
| Basement | Bathroom | 7.1X6 | ||
| Main Level | Kitchen | 11.3X13.6 | ||
| Main Level | Living Room | 14.9X16.1 | ||
| Main Level | Dining Room | 12X9.3 | ||
| Main Level | Primary Bedroom | 11.3X12.4 | ||
| Main Level | Bedroom | 8.6X12.2 | ||
| Main Level | Bedroom | 8.11X10.10 | ||
| Main Level | Bathroom | 4.10X8.9 |
Utilities
| Cable | Available |
| Electricity | Available |
| Natural Gas | Available |
| Telephone | Available |
https://www.realtor.ca/real-estate/27641320/84-heath-rd-sault-ste-marie-sault-ste-marie
Interested?
Contact us for more information
Thomas Comegna
Salesperson
207 Northern Ave E - Suite 1
Sault Ste. Marie, Ontario P6B 4H9













