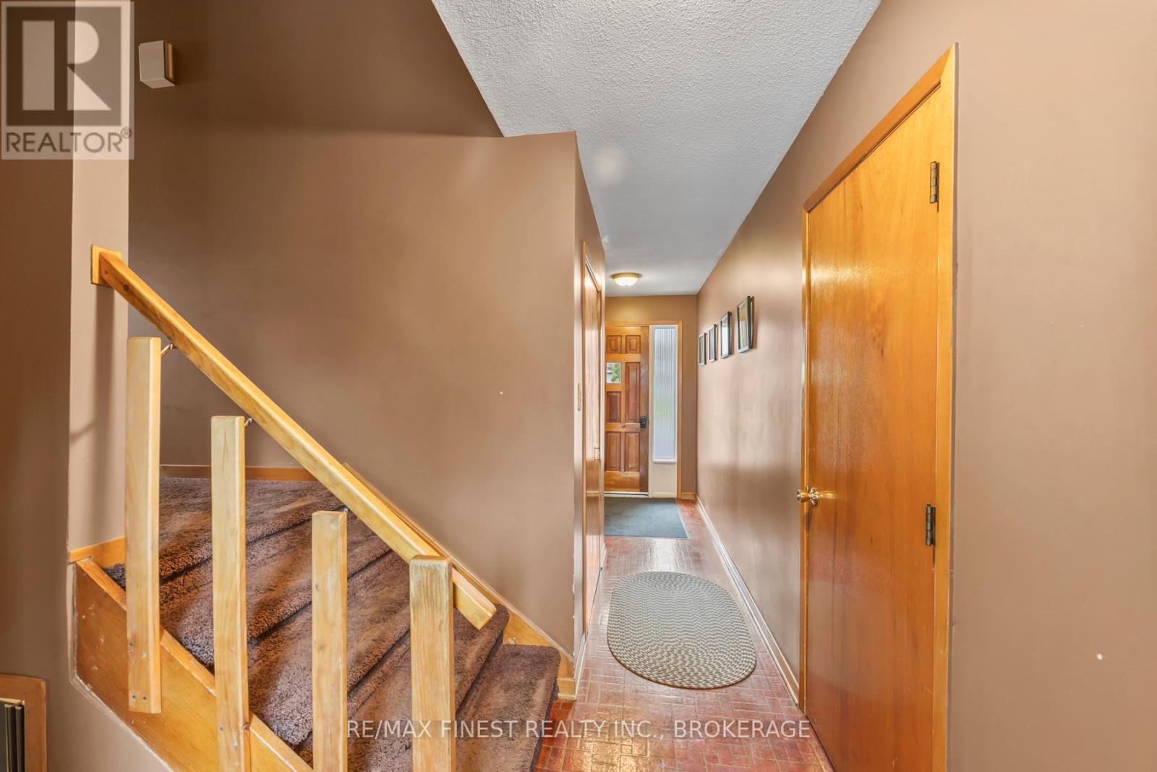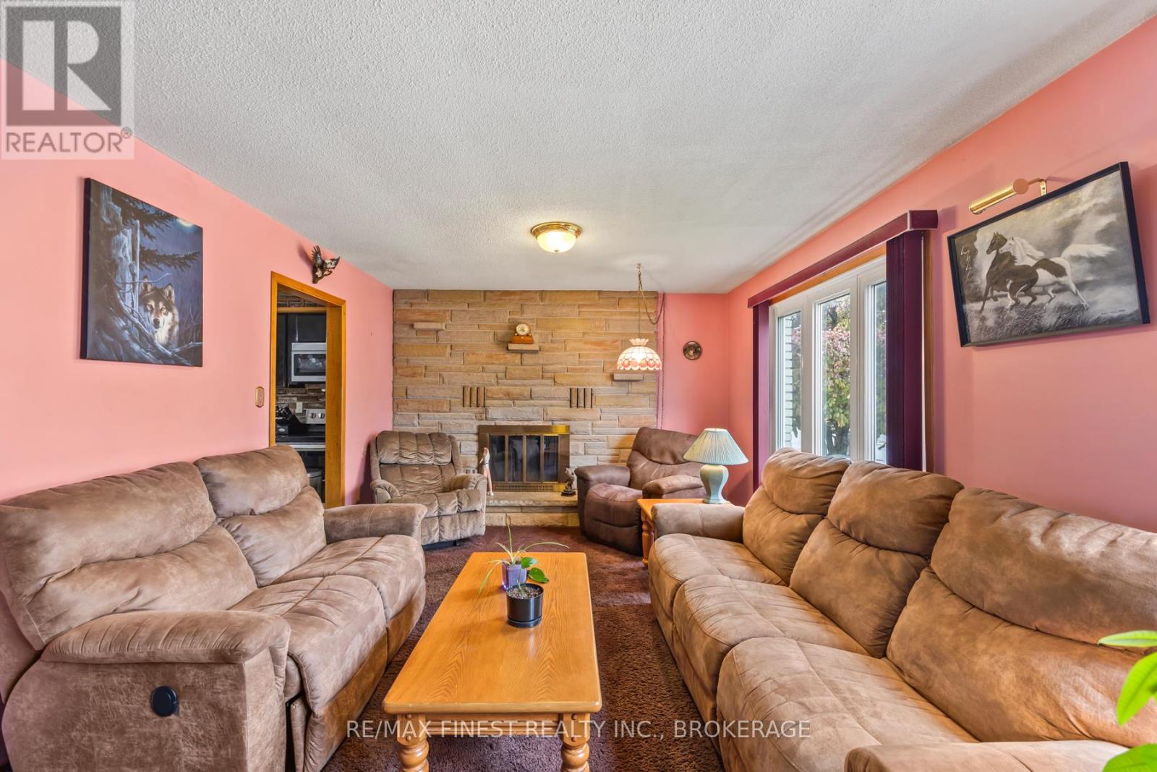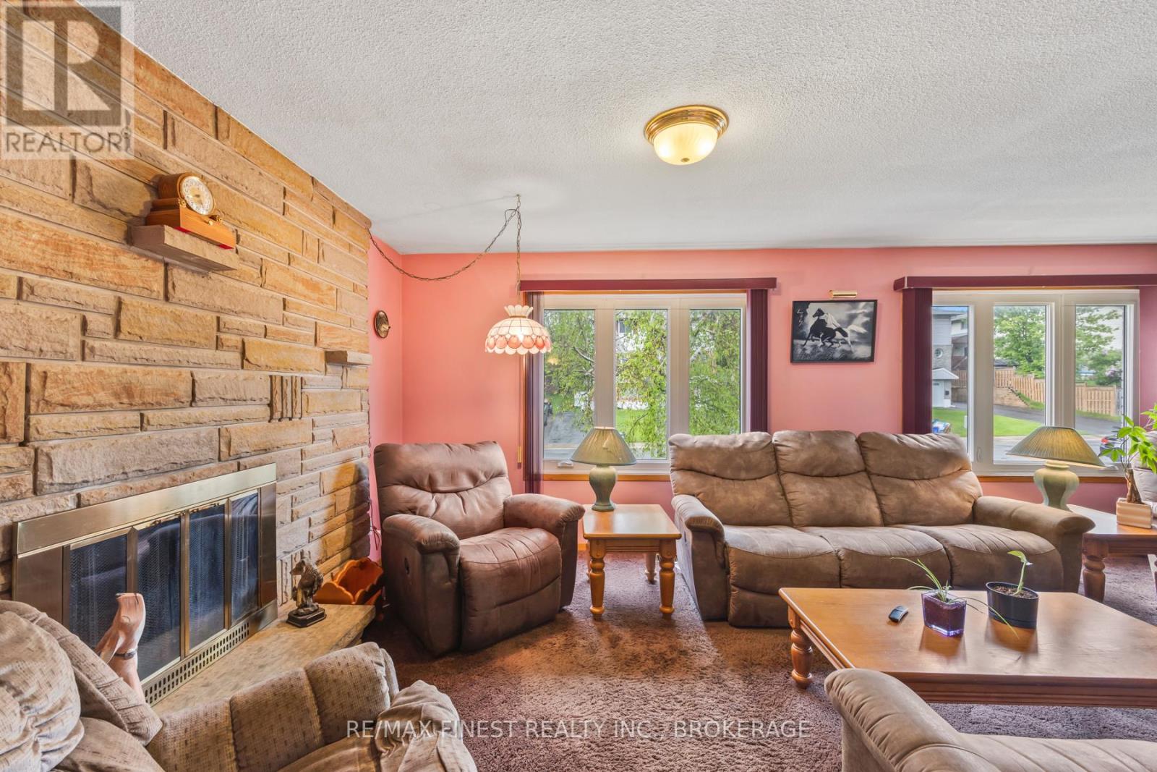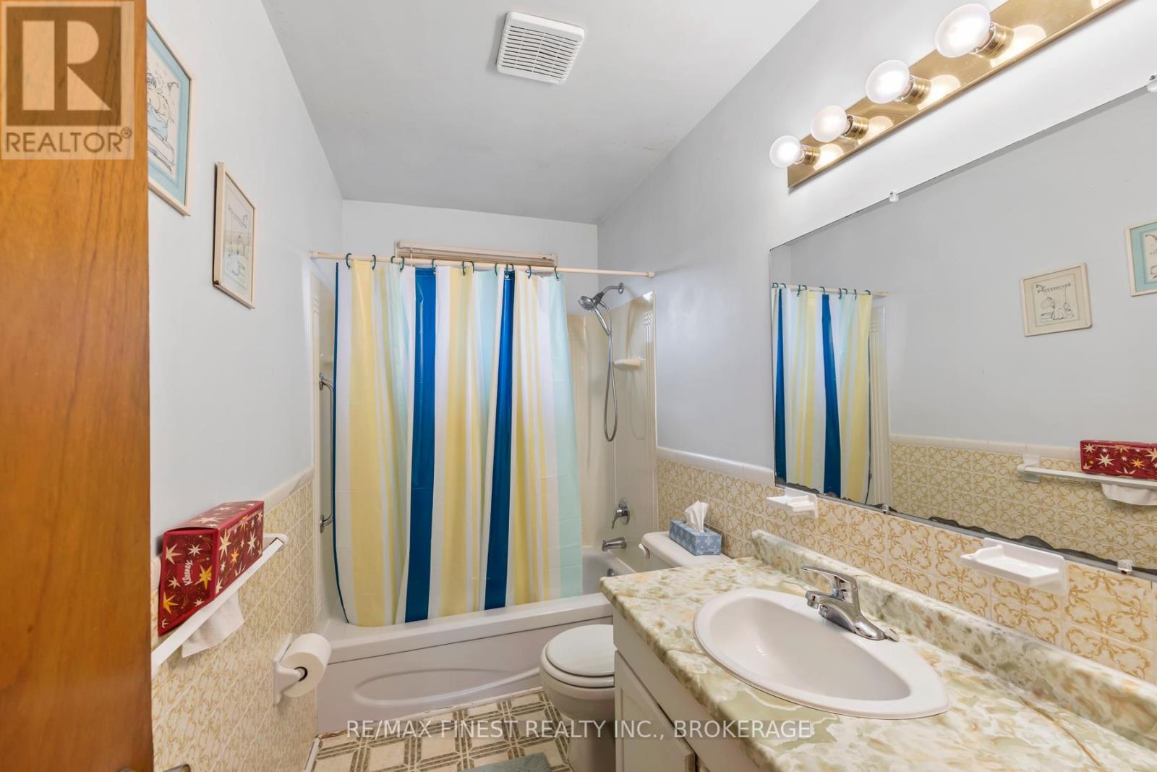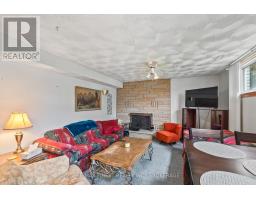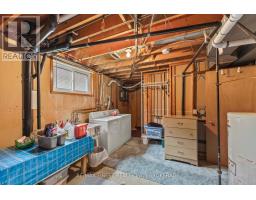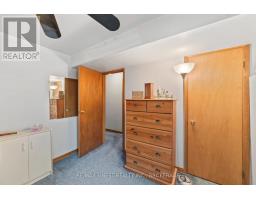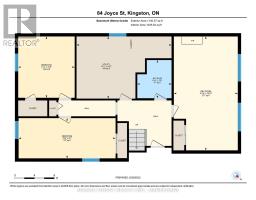84 Joyce Street Kingston, Ontario K7K 6A7
$468,900
Welcome to this beautifully designed raised bungalow, perfectly situated in an incredible location!** Offering 1,200 sq ft of fully finished living space, this home features 3 spacious bedrooms upstairs and 2 additional bedrooms on the lower level, along with two updated 4-piece bathrooms. The main floor boasts a large living room with a cozy fireplace, seamlessly connected to an eat-in kitchen ideal for family gatherings Downstairs, you'll find a generous rec room with a second fireplace, two more bedrooms, a full bathroom, and a large storage/utility room. Step outside to your own private oasis: a kidney-shaped in-ground pool, expansive patio area, and a fully fenced backyard perfect for entertaining or relaxing in style. Move-in ready and brimming with an incredible retro vibe, this property is a rare find you wont want to miss! (id:50886)
Property Details
| MLS® Number | X12174075 |
| Property Type | Single Family |
| Community Name | 23 - Rideau |
| Parking Space Total | 3 |
| Pool Type | Inground Pool |
Building
| Bathroom Total | 3 |
| Bedrooms Above Ground | 3 |
| Bedrooms Below Ground | 2 |
| Bedrooms Total | 5 |
| Age | 31 To 50 Years |
| Amenities | Fireplace(s) |
| Appliances | Water Meter |
| Architectural Style | Raised Bungalow |
| Basement Development | Finished |
| Basement Type | N/a (finished) |
| Construction Style Attachment | Detached |
| Cooling Type | Central Air Conditioning |
| Exterior Finish | Brick |
| Fireplace Present | Yes |
| Fireplace Total | 2 |
| Foundation Type | Unknown |
| Heating Fuel | Natural Gas |
| Heating Type | Forced Air |
| Stories Total | 1 |
| Size Interior | 1,100 - 1,500 Ft2 |
| Type | House |
| Utility Water | Municipal Water |
Parking
| Attached Garage | |
| Garage |
Land
| Acreage | No |
| Fence Type | Fully Fenced |
| Sewer | Sanitary Sewer |
| Size Depth | 93 Ft |
| Size Frontage | 53 Ft |
| Size Irregular | 53 X 93 Ft |
| Size Total Text | 53 X 93 Ft |
| Zoning Description | Ru |
Rooms
| Level | Type | Length | Width | Dimensions |
|---|---|---|---|---|
| Basement | Utility Room | 5.81 m | 3.8 m | 5.81 m x 3.8 m |
| Basement | Bedroom | 3.45 m | 3.75 m | 3.45 m x 3.75 m |
| Basement | Bedroom | 5.93 m | 2.46 m | 5.93 m x 2.46 m |
| Basement | Recreational, Games Room | 3.91 m | 6.96 m | 3.91 m x 6.96 m |
| Main Level | Living Room | 7.11 m | 4.53 m | 7.11 m x 4.53 m |
| Main Level | Kitchen | 3.83 m | 4.46 m | 3.83 m x 4.46 m |
| Main Level | Bedroom | 3.85 m | 3.63 m | 3.85 m x 3.63 m |
| Main Level | Bedroom | 2.6 m | 2.88 m | 2.6 m x 2.88 m |
| Main Level | Bedroom | 2.6 m | 3.03 m | 2.6 m x 3.03 m |
| Main Level | Other | 3.47 m | 7.43 m | 3.47 m x 7.43 m |
Utilities
| Cable | Installed |
| Electricity | Installed |
| Sewer | Installed |
https://www.realtor.ca/real-estate/28368250/84-joyce-street-kingston-rideau-23-rideau
Contact Us
Contact us for more information
Kristie Sands
Salesperson
www.sandsland.com/
105-1329 Gardiners Rd
Kingston, Ontario K7P 0L8
(613) 389-7777
remaxfinestrealty.com/
Jason Sands
Salesperson
www.sandsland.com/
105-1329 Gardiners Rd
Kingston, Ontario K7P 0L8
(613) 389-7777
remaxfinestrealty.com/








